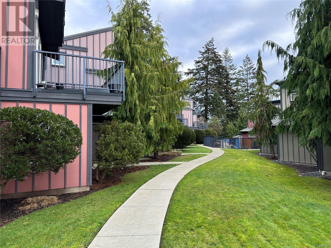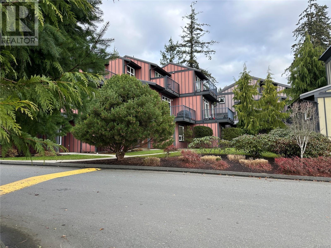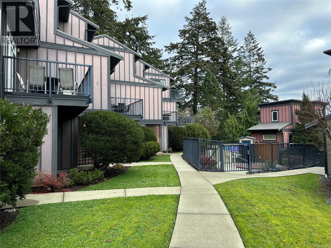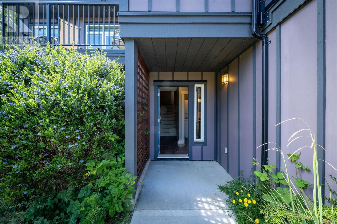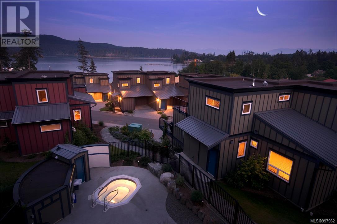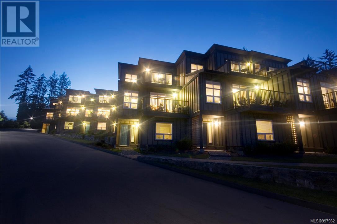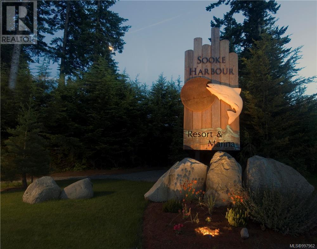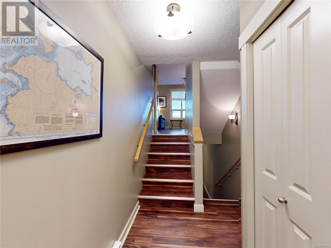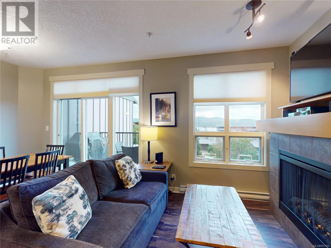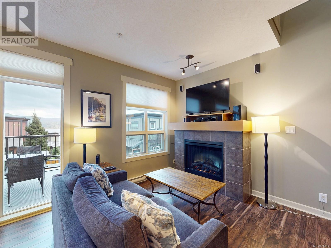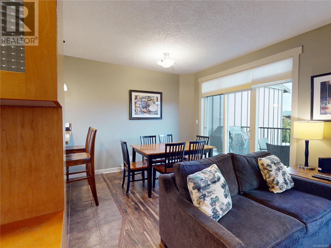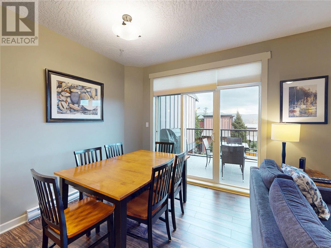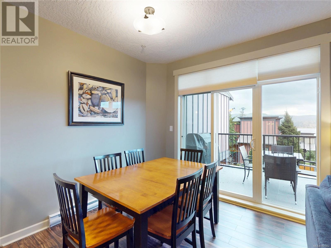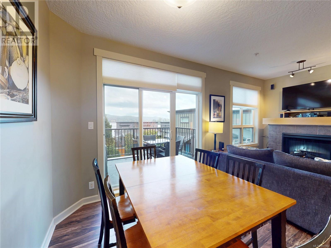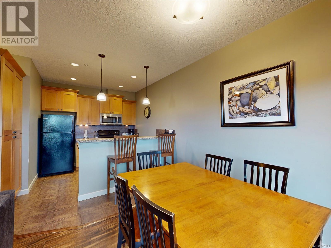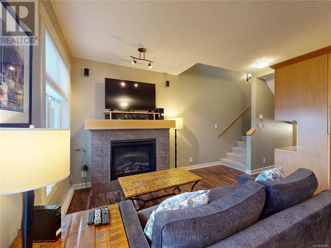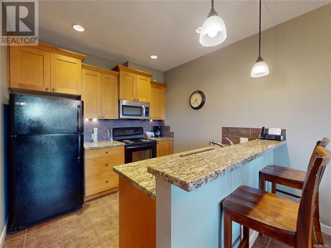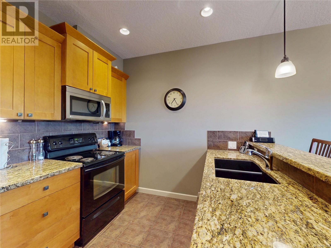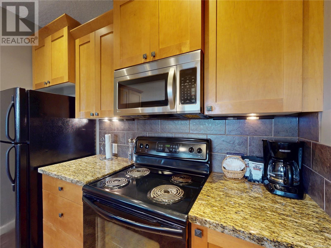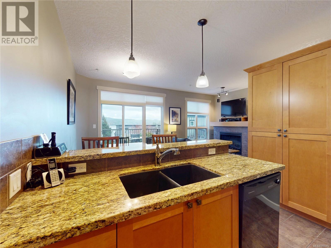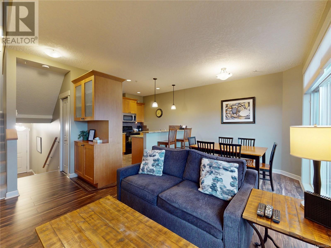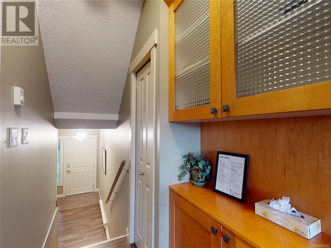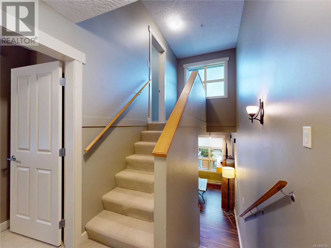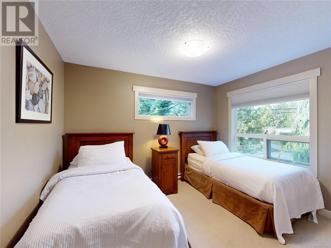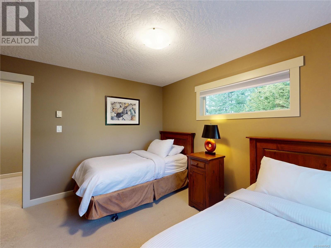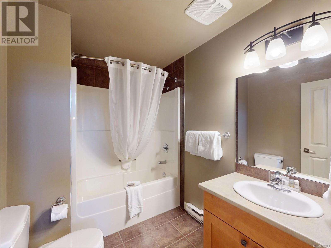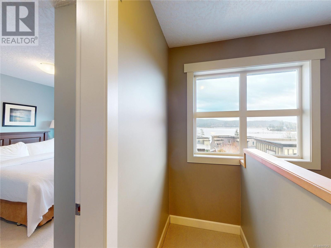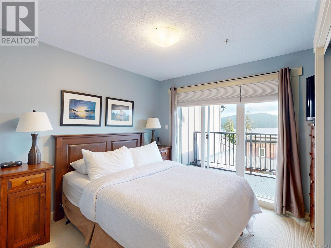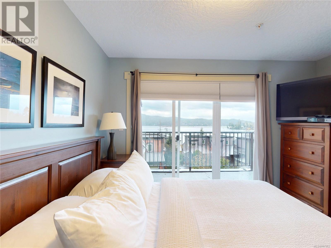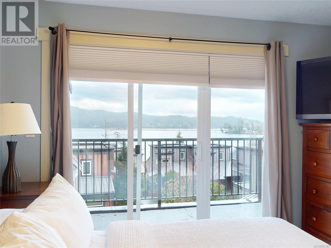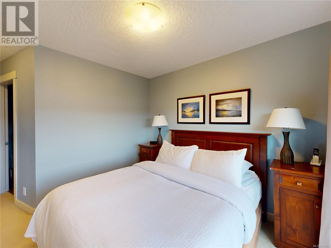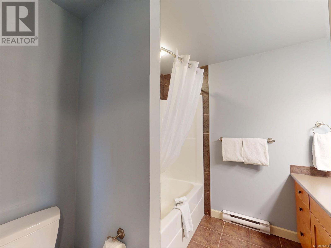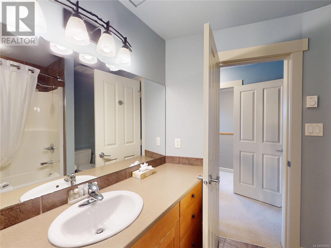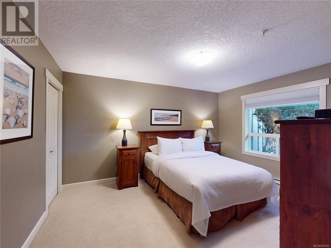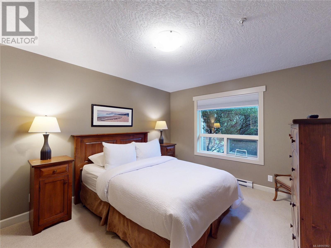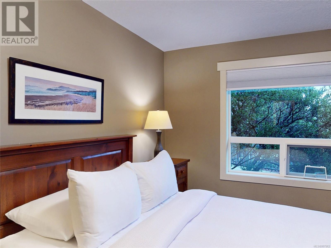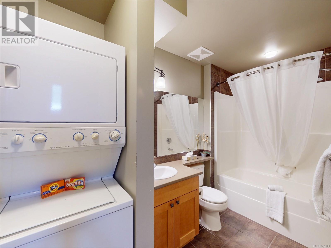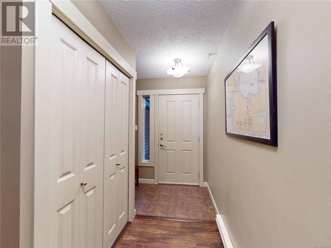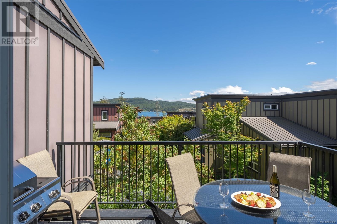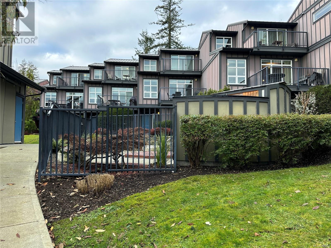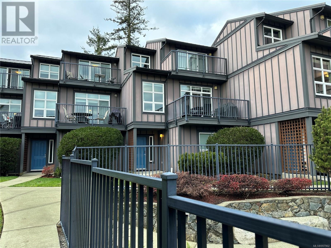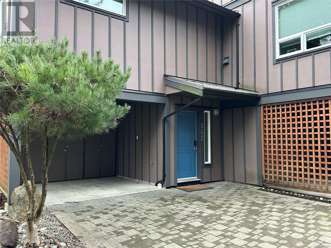142 6971 West Coast Rd Sooke, British Columbia V9Z 0A1
$429,900Maintenance,
$971.29 Monthly
Maintenance,
$971.29 MonthlyExperience the ultimate West Coast lifestyle in this luxurious furnished 3-bedroom, 3-bath townhome at Sooke Harbour Resort & Marina. Whether you’re looking for a vacation getaway, a self-managed legal Airbnb, or a rental pool opportunity, this property offers endless flexibility. Master boasts views of the harbour, Whiffin Spit & Strait of Juan de Fuca creating a picturesque retreat.The gourmet kitchen features quartz countertops, and the open-concept living room seamlessly extends to an outdoor deck, perfect for barbecues and entertaining.Designed with contemporary style and relaxed living in mind, this home is ideal as a vacation spot and an income generator.Embrace Vancouver Island’s rugged West Coast lifestyle; fish to your heart’s content, drop crab traps for fresh Dungeness crab, or explore the calm, protected waters by kayak or paddleboard. Just completed (Aug. 2025) fully repainted development shines close hiking with great dining a short stroll away! (id:59126)
Property Details
| MLS® Number | 997962 |
| Property Type | Single Family |
| Neigbourhood | Whiffin Spit |
| Community Name | Sooke Harbour Resort and Marina |
| Community Features | Pets Allowed, Family Oriented |
| Features | Rectangular |
| Parking Space Total | 2 |
| Plan | Vis6196 |
| View Type | Mountain View, Valley View |
| Water Front Type | Waterfront On Ocean |
Building
| Bathroom Total | 3 |
| Bedrooms Total | 3 |
| Architectural Style | Westcoast |
| Constructed Date | 2006 |
| Cooling Type | None |
| Fireplace Present | Yes |
| Fireplace Total | 1 |
| Heating Fuel | Electric |
| Heating Type | Baseboard Heaters |
| Size Interior | 1,360 Ft2 |
| Total Finished Area | 1360 Sqft |
| Type | Recreational |
Rooms
| Level | Type | Length | Width | Dimensions |
|---|---|---|---|---|
| Second Level | Ensuite | 4-Piece | ||
| Second Level | Bedroom | 12' x 12' | ||
| Second Level | Bathroom | 4-Piece | ||
| Second Level | Primary Bedroom | 11' x 11' | ||
| Lower Level | Bedroom | 14' x 12' | ||
| Lower Level | Laundry Room | 4' x 4' | ||
| Lower Level | Bathroom | 4-Piece | ||
| Main Level | Kitchen | 11' x 11' | ||
| Main Level | Dining Room | 8' x 9' | ||
| Main Level | Living Room | 12' x 11' | ||
| Main Level | Entrance | 11' x 4' |
Land
| Acreage | No |
| Zoning Type | Multi-family |
https://www.realtor.ca/real-estate/28294672/142-6971-west-coast-rd-sooke-whiffin-spit
Contact Us
Contact us for more information

