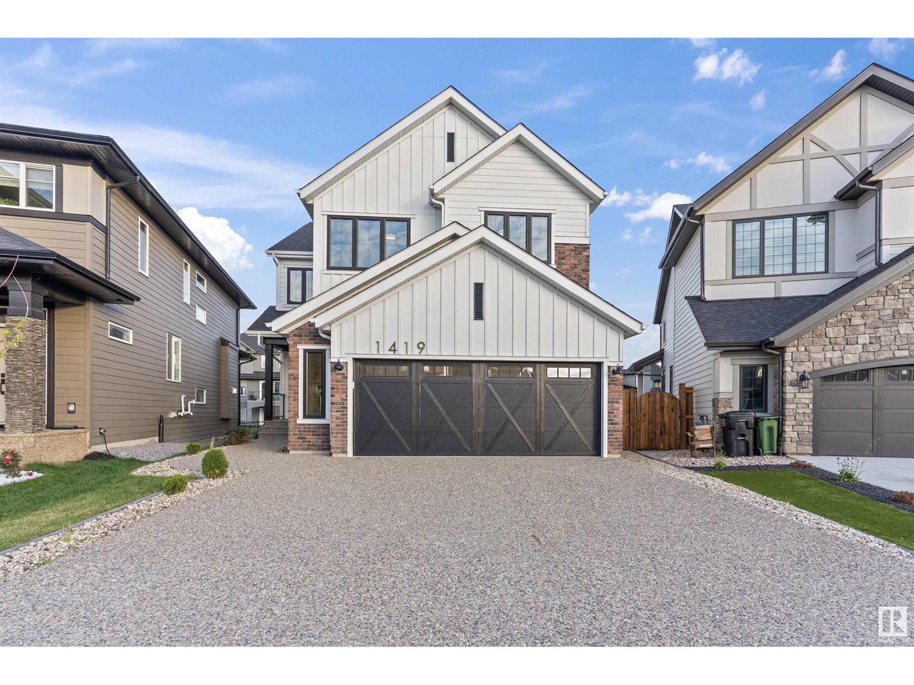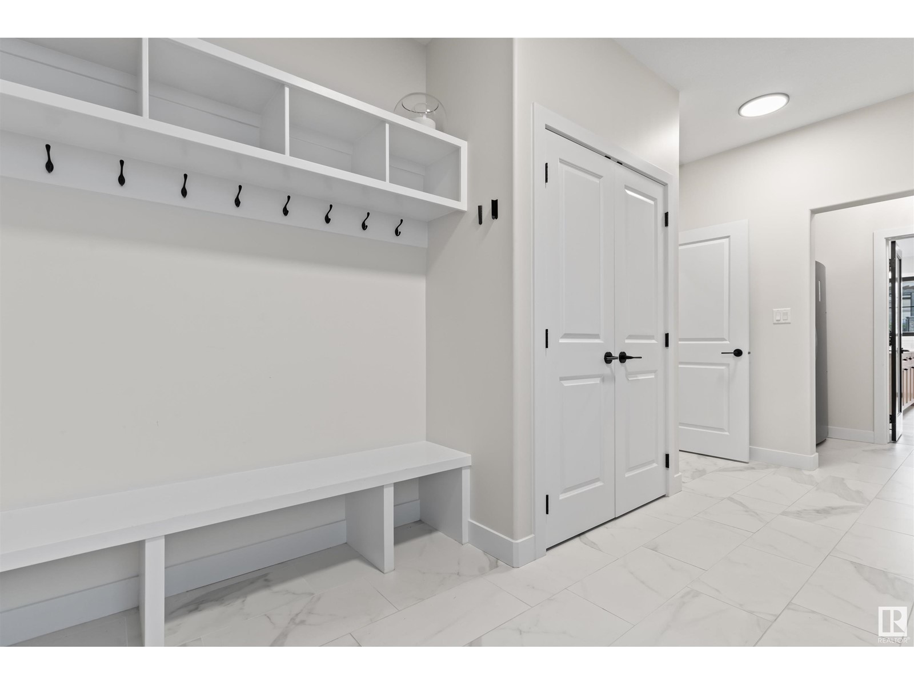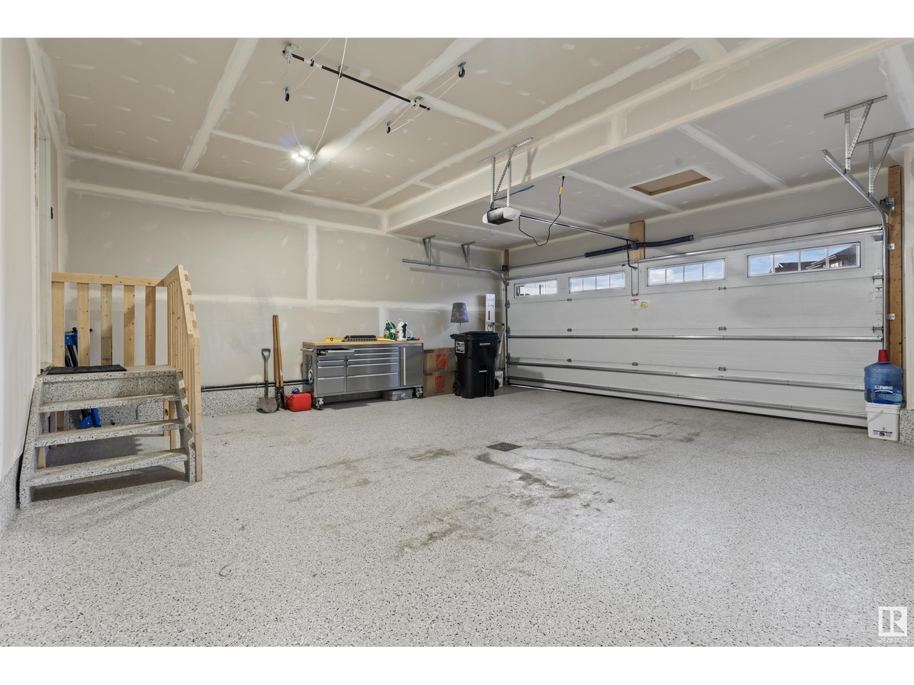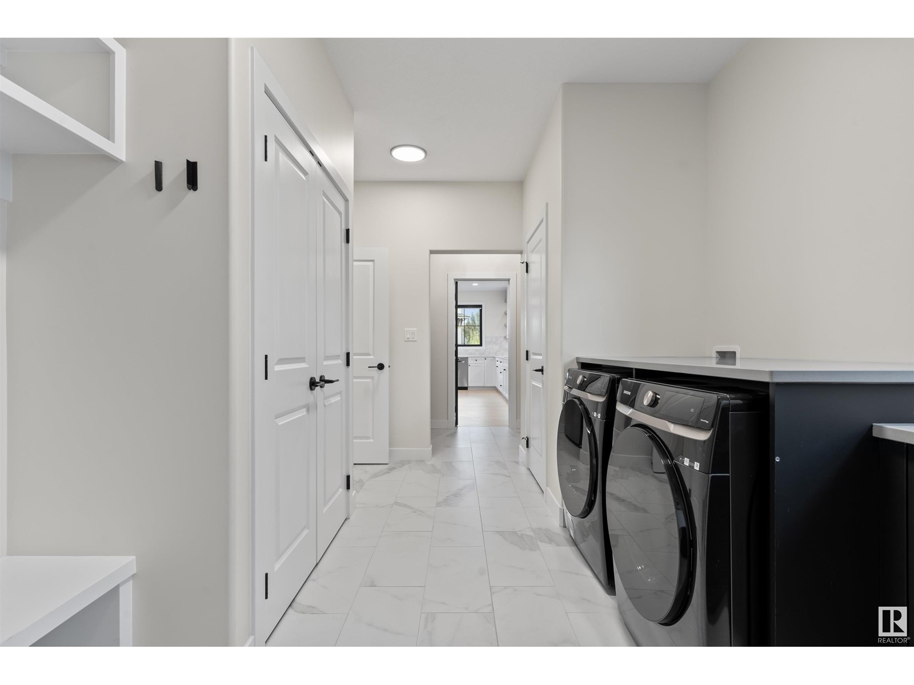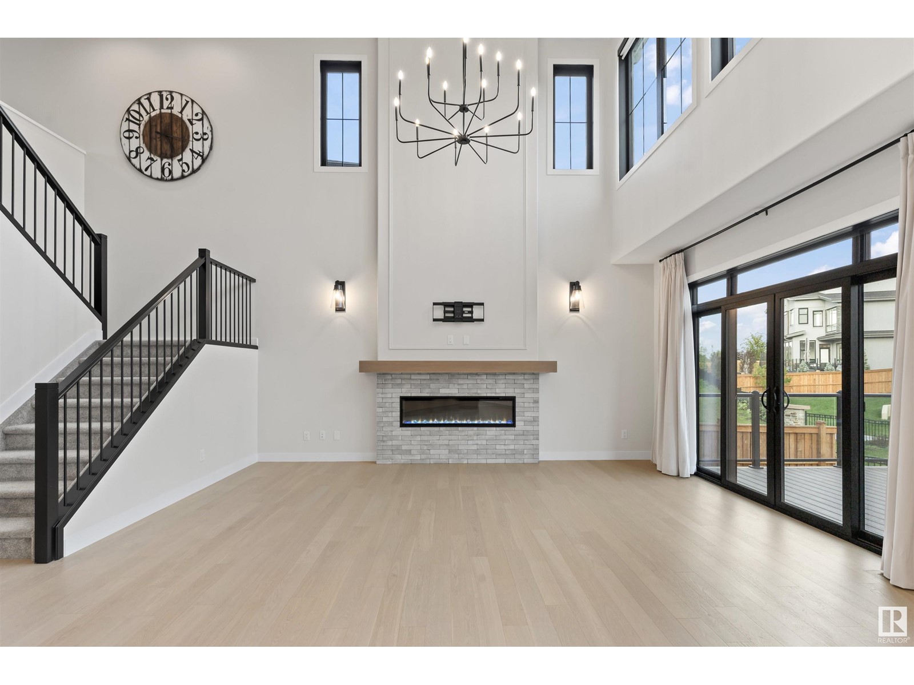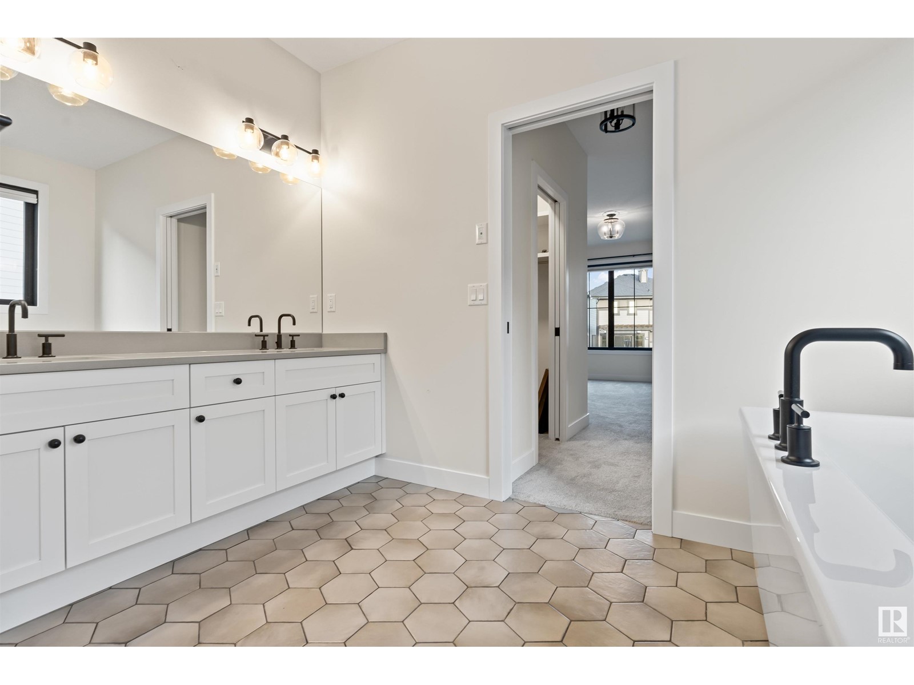1419 Howes Cr Sw Edmonton, Alberta T6W 4G5
$1,049,000
Step into elegance with this stunning custom-built home in the highly sought-after Jagare Ridge community. This modern farmhouse-inspired 2-storey home offers 2,785 SF of exceptional living space, with soaring ceilings, rich hardwood flooring, and expansive black-framed windows that bring in abundant natural light. The gourmet kitchen is a chef’s dream, featuring top-of-the-line Sub-Zero appliances, a large island, a built-in dining banquet, and a convenient coffee bar with a wine fridge. Upstairs, the luxurious primary suite boasts dual walk-in closets and a spa-inspired 5-piece ensuite. Two additional bedrooms, a spacious bonus room, and an airy loft offer ample space for family living. Enjoy the private southeast-facing backyard, with a 2-tiered composite deck backing onto greenspace. The aggregate driveway and epoxy-finished garage add refined touches to the exterior. Located minutes from Jagare Ridge Golf Course and scenic walking trails, this home perfectly blends style, luxury, and convenience. (id:59126)
Open House
This property has open houses!
1:00 pm
Ends at:3:00 pm
Property Details
| MLS® Number | E4422906 |
| Property Type | Single Family |
| Neigbourhood | Hays Ridge Area |
| AmenitiesNearBy | Airport, Golf Course, Playground, Shopping |
| Features | Flat Site, Closet Organizers |
Building
| BathroomTotal | 3 |
| BedroomsTotal | 3 |
| Amenities | Ceiling - 9ft |
| Appliances | Dishwasher, Dryer, Freezer, Garage Door Opener Remote(s), Garage Door Opener, Hood Fan, Oven - Built-in, Microwave, Refrigerator, Stove, Washer, Window Coverings, Wine Fridge |
| BasementDevelopment | Unfinished |
| BasementType | Full (unfinished) |
| ConstructedDate | 2022 |
| ConstructionStyleAttachment | Detached |
| CoolingType | Central Air Conditioning |
| FireProtection | Smoke Detectors |
| HalfBathTotal | 1 |
| HeatingType | Forced Air |
| StoriesTotal | 2 |
| SizeInterior | 2784.6236 Sqft |
| Type | House |
Rooms
| Level | Type | Length | Width | Dimensions |
|---|---|---|---|---|
| Main Level | Living Room | 15'3" x 18' | ||
| Main Level | Kitchen | 15'10 x 19'11 | ||
| Main Level | Den | 12'7 x 10'10 | ||
| Main Level | Laundry Room | 10'1 x 15'4 | ||
| Main Level | Pantry | 9'4" x 7'4 | ||
| Upper Level | Primary Bedroom | 16'1 x 22'10 | ||
| Upper Level | Bedroom 2 | 11'6" x 14'7 | ||
| Upper Level | Bedroom 3 | 11'1 x 13'8 | ||
| Upper Level | Bonus Room | 19'2 x 20'11 |
Land
| Acreage | No |
| FenceType | Fence |
| LandAmenities | Airport, Golf Course, Playground, Shopping |
Parking
| Attached Garage |
https://www.realtor.ca/real-estate/27954127/1419-howes-cr-sw-edmonton-hays-ridge-area
Tell Me More
Contact us for more information






