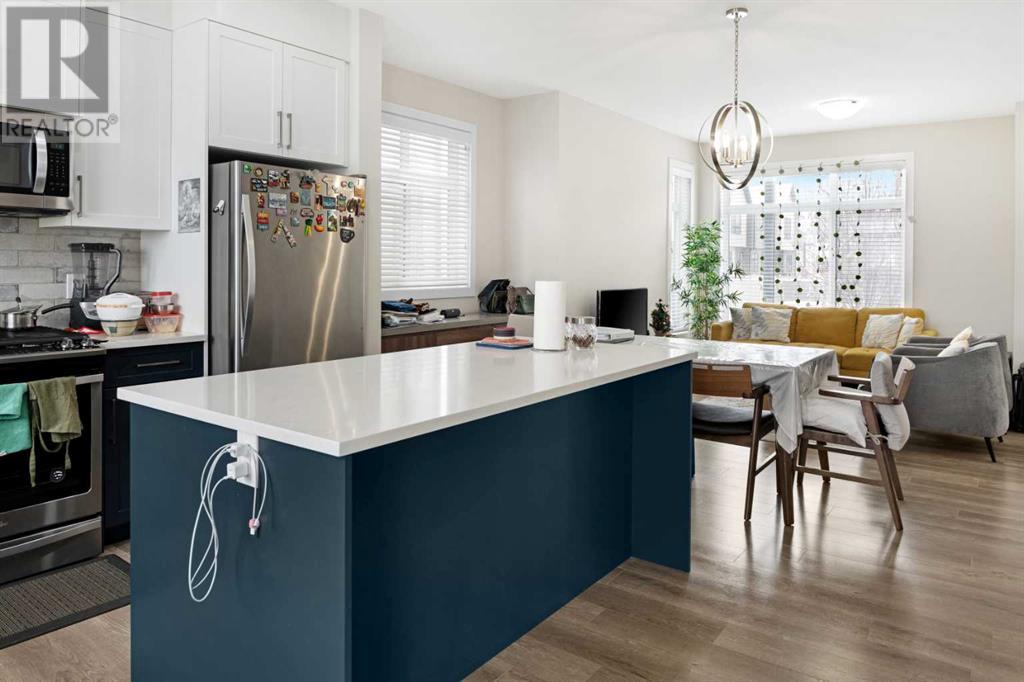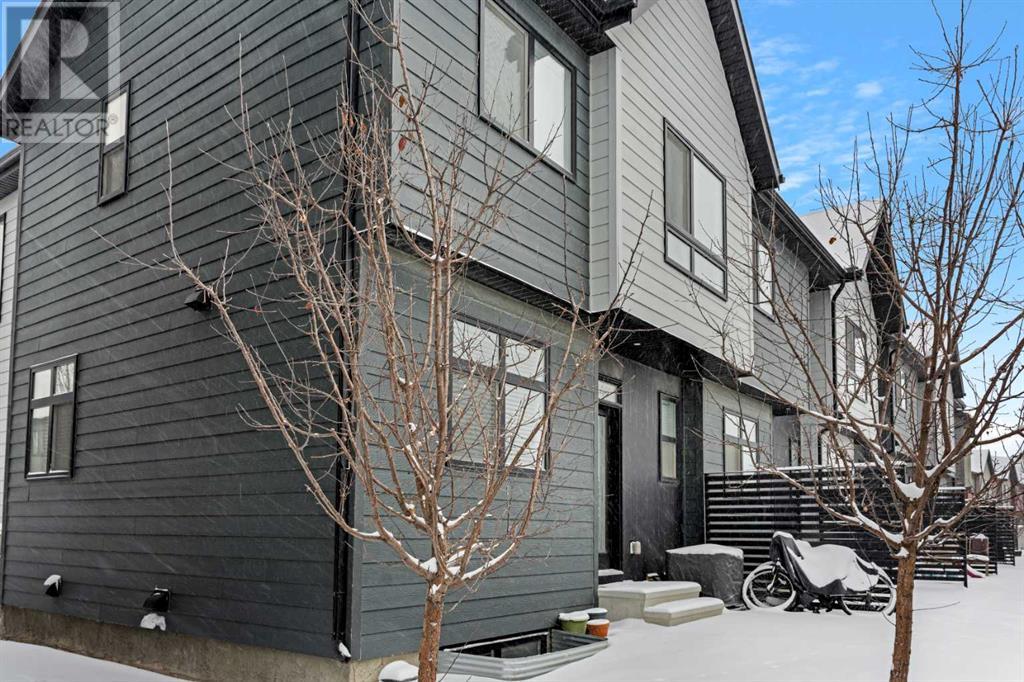140 Sage Meadows Gardens Nw Calgary, Alberta T1P 1K2
$510,000Maintenance, Common Area Maintenance, Insurance, Ground Maintenance, Parking, Property Management, Reserve Fund Contributions, Waste Removal
$293.90 Monthly
Maintenance, Common Area Maintenance, Insurance, Ground Maintenance, Parking, Property Management, Reserve Fund Contributions, Waste Removal
$293.90 MonthlyWelcome to Sage Hill, one of the most desirable communities in Calgary’s NW area! Perfect for first-time buyers or investors, this nearly-new 4-bedroom, 3.5-bathroom home with a developed basement is designed for modern living and features central air conditioning, a water softener, a tankless water heater, and is a Built Green-certified home. Situated on a wide corner lot, this home offers extra space and privacy, along with two parking stalls for added convenience. The bright open-concept layout boasts stylish finishes, while the serene primary suite with vaulted ceilings offers a peaceful retreat. The finished basement provides extra space for a playroom, home office, or guest suite. Environmental and nature enthusiasts will love the seemingly endless greenery and access to biking and hiking trails. Plus, enjoy quick access to Walmart, Creekside, Costco, and other shopping and dining options. Don’t miss this amazing opportunity to own in Sage Hill! (id:59126)
Open House
This property has open houses!
1:00 pm
Ends at:3:00 pm
Property Details
| MLS® Number | A2193299 |
| Property Type | Single Family |
| Community Name | Sage Hill |
| AmenitiesNearBy | Park, Playground, Shopping |
| CommunityFeatures | Pets Allowed With Restrictions |
| Features | Parking |
| ParkingSpaceTotal | 2 |
| Plan | 1812252 |
| Structure | None |
Building
| BathroomTotal | 4 |
| BedroomsAboveGround | 3 |
| BedroomsBelowGround | 1 |
| BedroomsTotal | 4 |
| Appliances | Refrigerator, Gas Stove(s), Dishwasher, Microwave Range Hood Combo, Washer/dryer Stack-up |
| BasementDevelopment | Finished |
| BasementType | Full (finished) |
| ConstructedDate | 2019 |
| ConstructionMaterial | Wood Frame |
| ConstructionStyleAttachment | Attached |
| CoolingType | Central Air Conditioning |
| ExteriorFinish | Brick, Metal |
| FlooringType | Carpeted, Vinyl Plank |
| FoundationType | Poured Concrete |
| HalfBathTotal | 1 |
| HeatingType | Baseboard Heaters |
| StoriesTotal | 2 |
| SizeInterior | 1138.53 Sqft |
| TotalFinishedArea | 1138.53 Sqft |
| Type | Row / Townhouse |
Rooms
| Level | Type | Length | Width | Dimensions |
|---|---|---|---|---|
| Basement | 4pc Bathroom | 9.08 Ft x 4.92 Ft | ||
| Basement | Bedroom | 10.08 Ft x 9.83 Ft | ||
| Basement | Recreational, Games Room | 13.17 Ft x 16.08 Ft | ||
| Basement | Furnace | 5.83 Ft x 7.67 Ft | ||
| Main Level | 2pc Bathroom | 5.08 Ft x 5.42 Ft | ||
| Main Level | Dining Room | 15.83 Ft x 8.42 Ft | ||
| Main Level | Kitchen | 14.75 Ft x 11.83 Ft | ||
| Main Level | Living Room | 12.33 Ft x 10.50 Ft | ||
| Upper Level | 4pc Bathroom | 4.83 Ft x 8.00 Ft | ||
| Upper Level | 4pc Bathroom | 4.92 Ft x 7.83 Ft | ||
| Upper Level | Bedroom | 8.67 Ft x 9.42 Ft | ||
| Upper Level | Bedroom | 8.67 Ft x 8.42 Ft | ||
| Upper Level | Primary Bedroom | 12.42 Ft x 9.92 Ft |
Land
| Acreage | No |
| FenceType | Partially Fenced |
| LandAmenities | Park, Playground, Shopping |
| SizeDepth | 14.75 M |
| SizeFrontage | 6.55 M |
| SizeIrregular | 96.61 |
| SizeTotal | 96.61 M2|0-4,050 Sqft |
| SizeTotalText | 96.61 M2|0-4,050 Sqft |
| ZoningDescription | M-1 |
https://www.realtor.ca/real-estate/27893405/140-sage-meadows-gardens-nw-calgary-sage-hill
Tell Me More
Contact us for more information
































