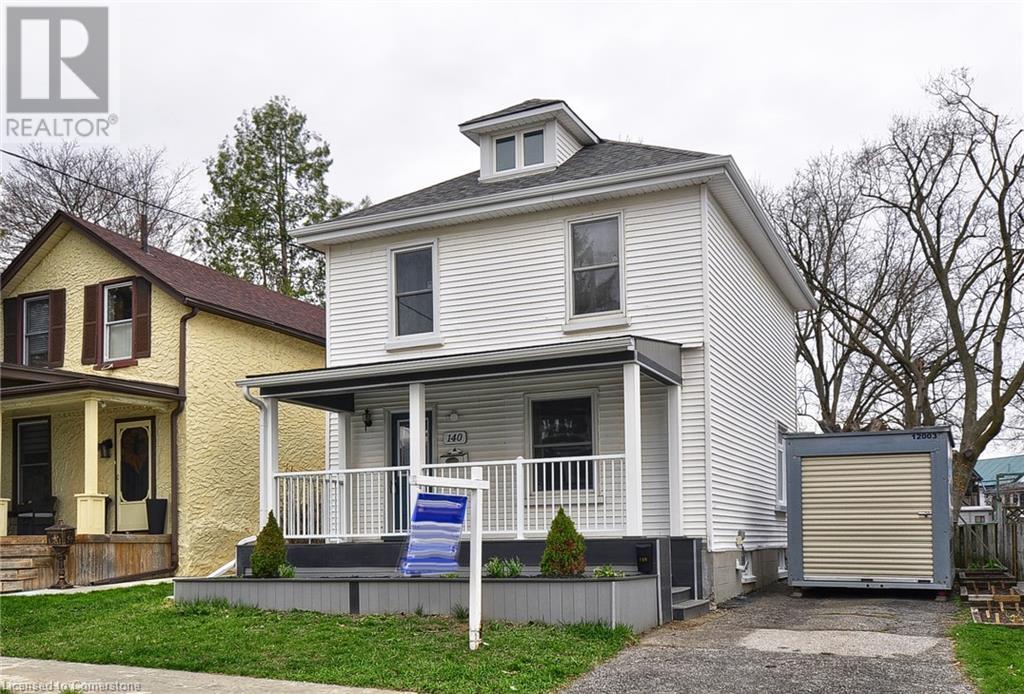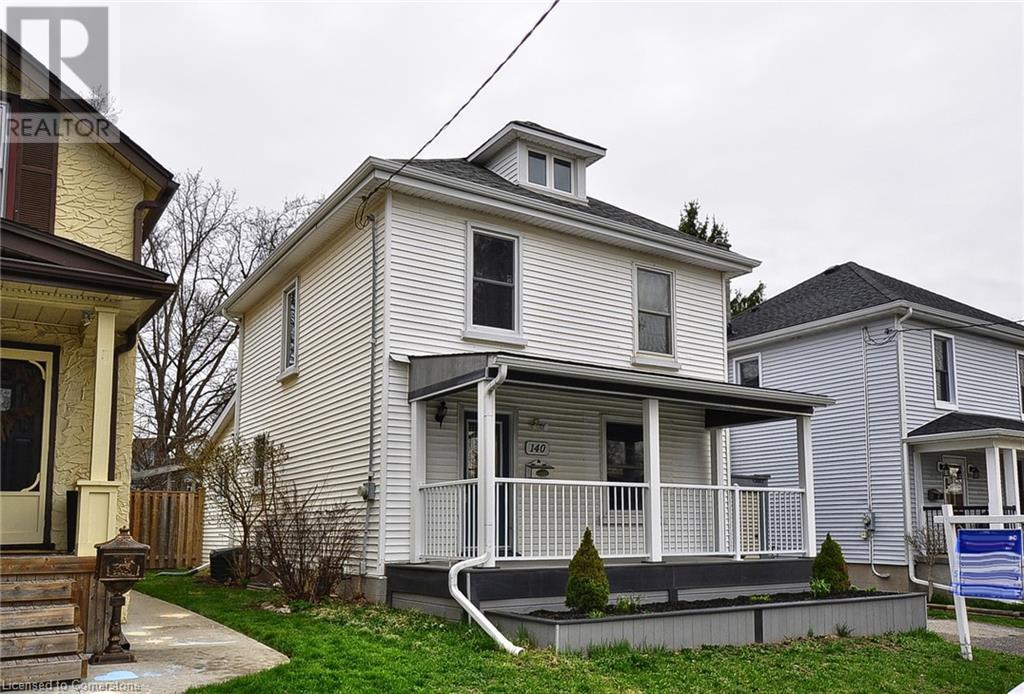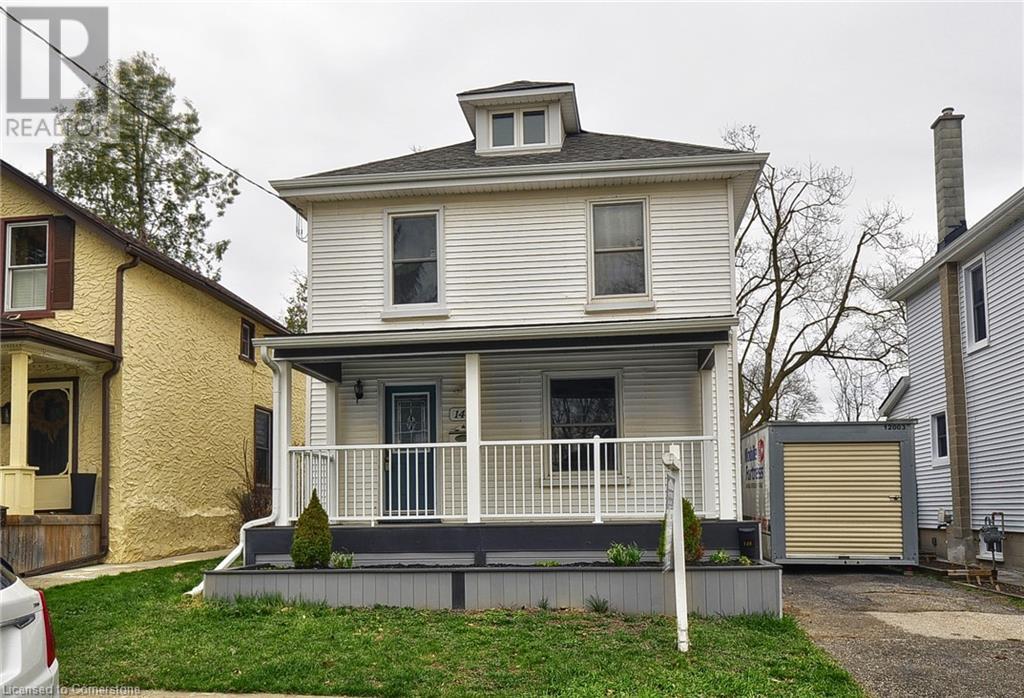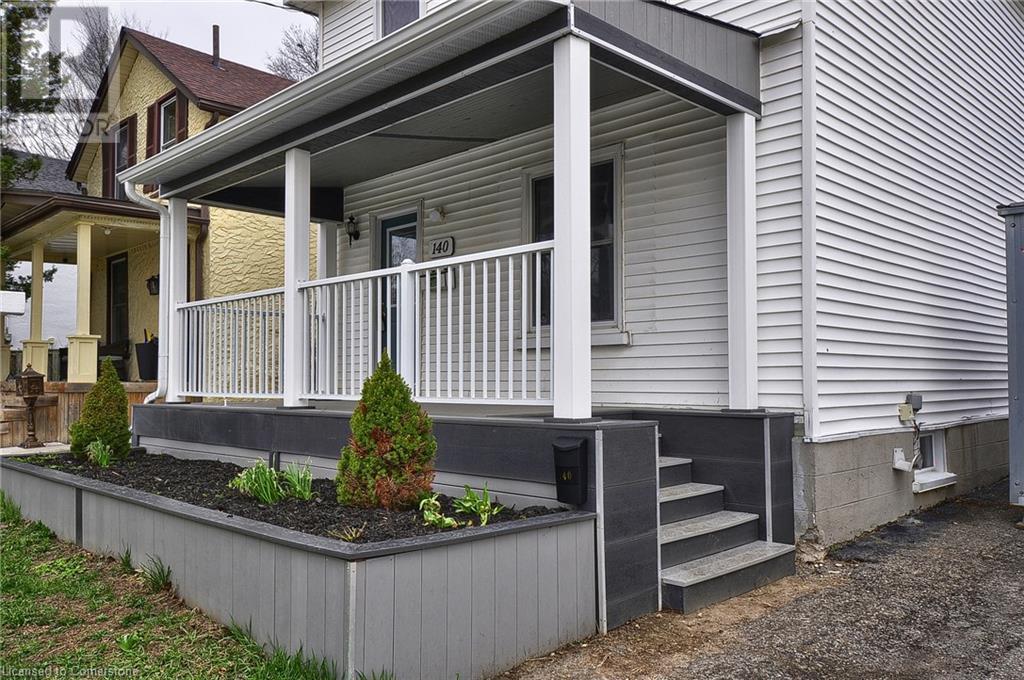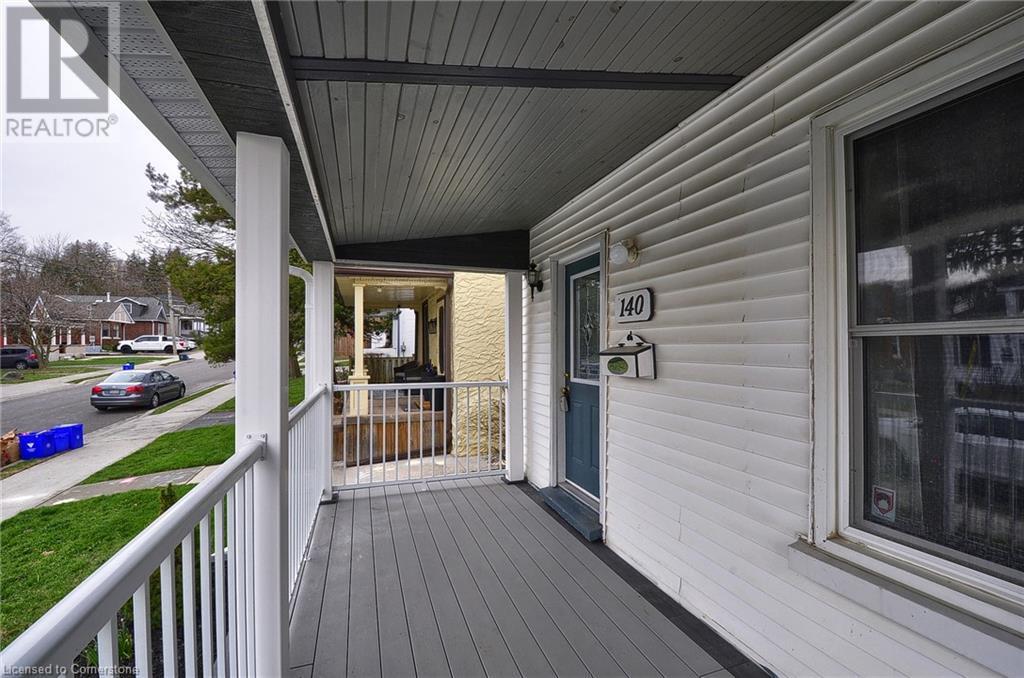140 Francis Street Cambridge, Ontario N1S 2A3
$599,900
Charming Two-Storey Home in West Galt – Prime Location, Move-In Ready. Located in a sought-after West Galt neighbourhood, this well-maintained two-storey home sits on a large, private lot just minutes from Highway 401 and close to all amenities — ideal for commuters and families alike. A stylish composite-covered porch (2022) welcomes you in. Inside, the main floor features a formal dining room, a bright living room, and a spacious kitchen that opens to a soaring family room with French doors leading to the expansive, fully fenced backyard — perfect for indoor-outdoor living and entertaining. Upstairs offers three generous bedrooms, including a primary with ample closet space, and a modern 4-piece bath. The lower level includes a convenient 2-piece bath and laundry area. Updates include a newer furnace and A/C (2018), upgraded insulation, and the covered porch, ensuring year-round comfort and efficiency. This home blends charm, space, and smart upgrades in a fantastic location — a must-see! (id:59126)
Open House
This property has open houses!
2:00 pm
Ends at:4:00 pm
Property Details
| MLS® Number | 40750870 |
| Property Type | Single Family |
| Amenities Near By | Park, Place Of Worship, Playground, Public Transit, Schools, Shopping |
| Community Features | Quiet Area, School Bus |
| Equipment Type | Water Heater |
| Features | Paved Driveway |
| Parking Space Total | 2 |
| Rental Equipment Type | Water Heater |
| Structure | Porch |
Building
| Bathroom Total | 2 |
| Bedrooms Above Ground | 3 |
| Bedrooms Total | 3 |
| Appliances | Dryer, Refrigerator, Stove, Water Softener, Washer |
| Architectural Style | 2 Level |
| Basement Development | Unfinished |
| Basement Type | Full (unfinished) |
| Construction Style Attachment | Detached |
| Cooling Type | Central Air Conditioning |
| Exterior Finish | Vinyl Siding |
| Fire Protection | None |
| Half Bath Total | 1 |
| Heating Fuel | Natural Gas |
| Heating Type | Forced Air |
| Stories Total | 2 |
| Size Interior | 1,350 Ft2 |
| Type | House |
| Utility Water | Municipal Water |
Rooms
| Level | Type | Length | Width | Dimensions |
|---|---|---|---|---|
| Second Level | Bedroom | 12'0'' x 9'3'' | ||
| Second Level | Bedroom | 11'1'' x 9'5'' | ||
| Second Level | 4pc Bathroom | 9'5'' x 6'1'' | ||
| Second Level | Primary Bedroom | 12'0'' x 7'8'' | ||
| Basement | Storage | 25'2'' x 11'2'' | ||
| Basement | 2pc Bathroom | 9'5'' x 7'4'' | ||
| Main Level | Foyer | 4'7'' x 11'4'' | ||
| Main Level | Family Room | 11'8'' x 13'3'' | ||
| Main Level | Kitchen | 9'8'' x 13'8'' | ||
| Main Level | Living Room | 13'4'' x 11'3'' | ||
| Main Level | Dining Room | 10'4'' x 13'7'' |
Land
| Acreage | No |
| Fence Type | Fence |
| Land Amenities | Park, Place Of Worship, Playground, Public Transit, Schools, Shopping |
| Landscape Features | Landscaped |
| Sewer | Municipal Sewage System |
| Size Depth | 154 Ft |
| Size Frontage | 40 Ft |
| Size Total Text | Under 1/2 Acre |
| Zoning Description | Rm4 |
Utilities
| Natural Gas | Available |
https://www.realtor.ca/real-estate/28599381/140-francis-street-cambridge
Contact Us
Contact us for more information

