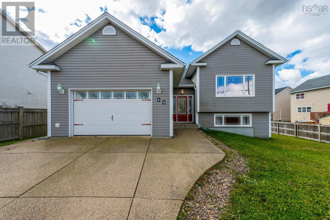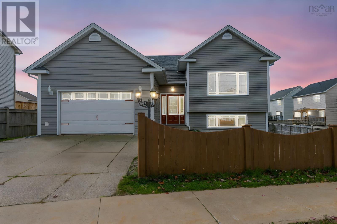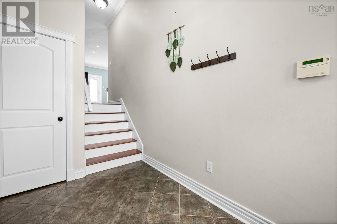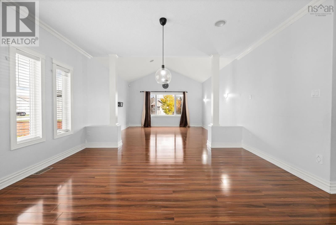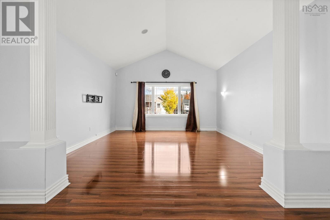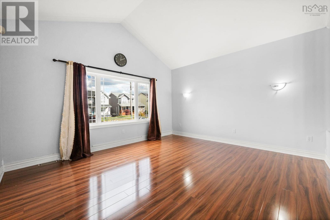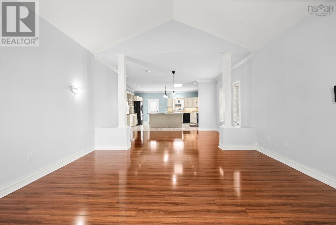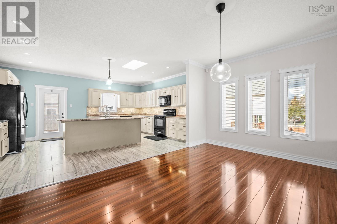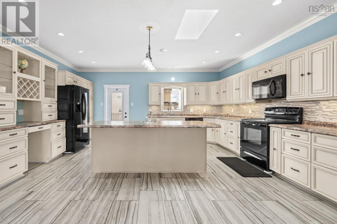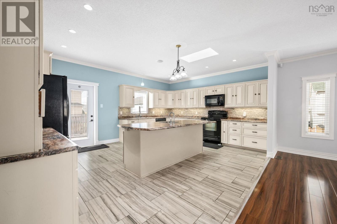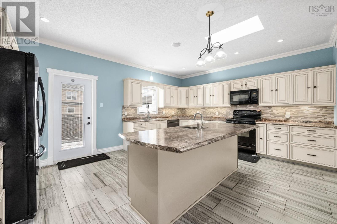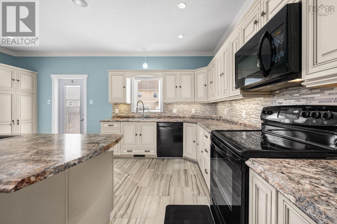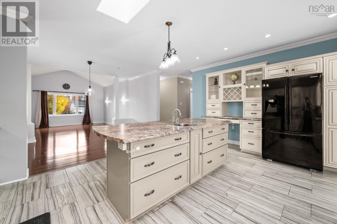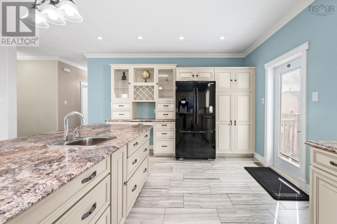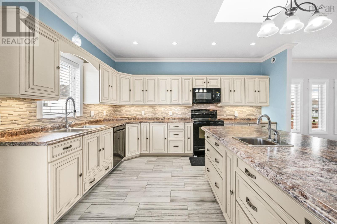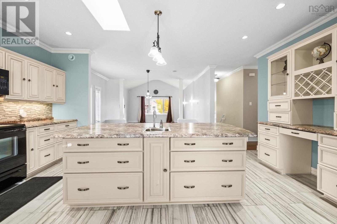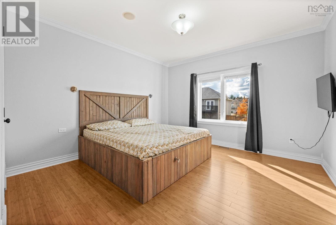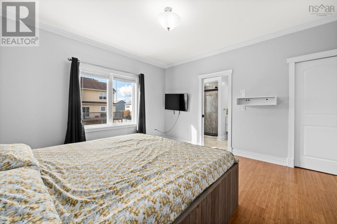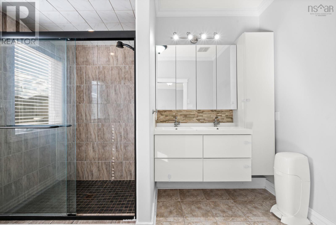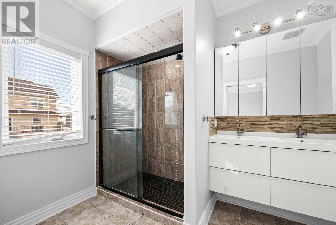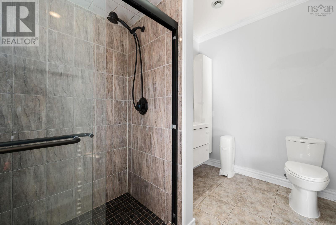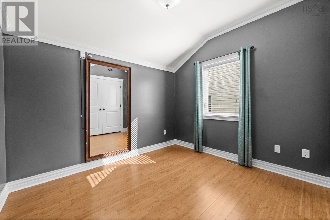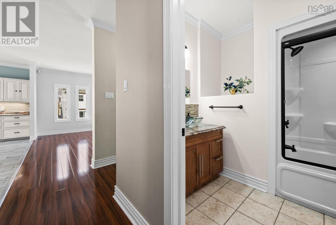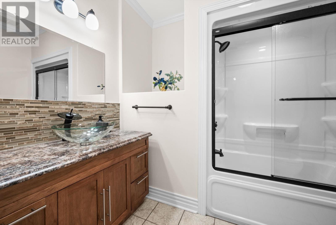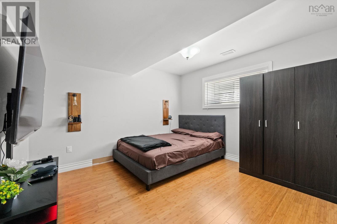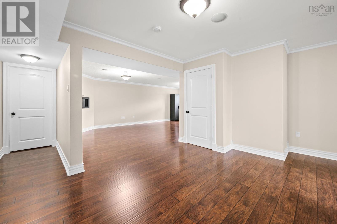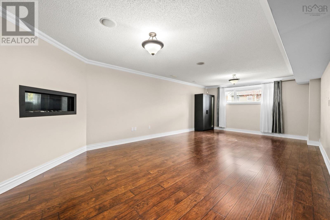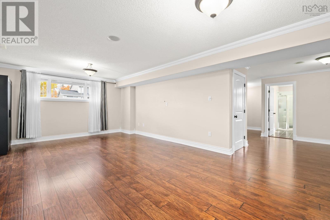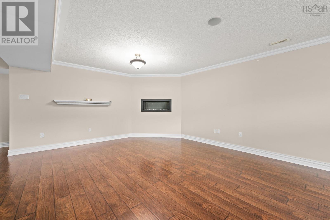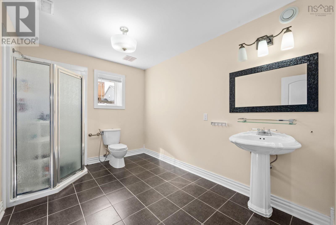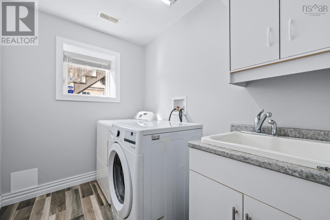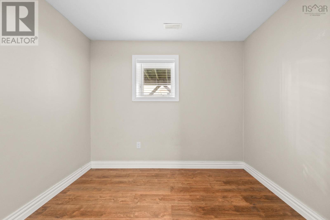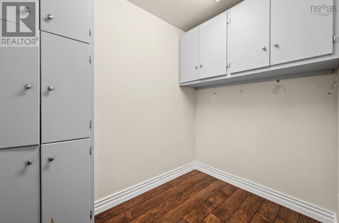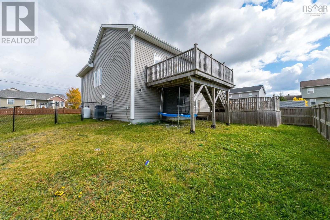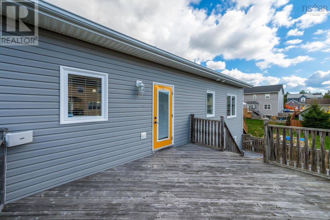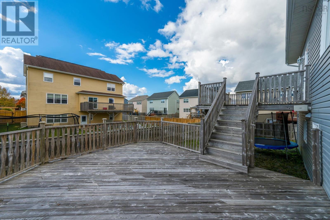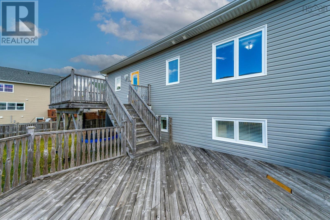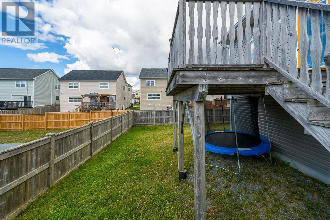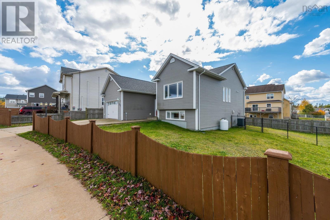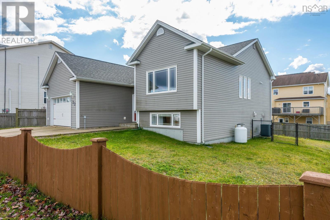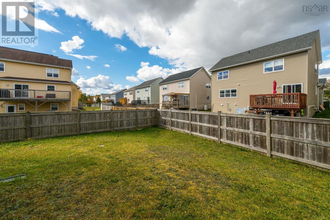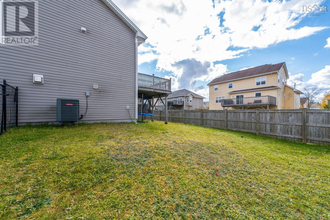14 Marshall Street Dartmouth, Nova Scotia B2X 0A8
$699,900
Welcome to 14 Marshall Street, a luxurious four-bedroom, three-bath dream home located in the sought-after Unia Estates neighborhood. This stunning property boasts high-end finishes and a fenced-in yard, beautifully blending style and functionality. Upon entering, you are welcomed by an open-concept living area perfect for entertaining guests or enjoying quality time with family. The main level features two spacious bedrooms, including a grand master suite tucked away in the back corner for maximum privacy. This suite includes a walk-in closet and an impressive three-piece ensuite bath with a custom tile shower. The jaw-dropping chef's kitchen is equipped with custom cabinetry, ample counter space, and quality appliances, making it an ideal space for preparing gourmet meals. The open-concept living area is further enhanced by vaulted ceilings and large windows that allow ambient light to fill the space, creating an exceptionally inviting atmosphere. The lower level of the home offers additional living space, perfect for family gatherings or recreational activities. (id:59126)
Open House
This property has open houses!
2:00 pm
Ends at:4:00 pm
Property Details
| MLS® Number | 202526874 |
| Property Type | Single Family |
| Neigbourhood | Unia Estates |
| Community Name | Dartmouth |
| Amenities Near By | Golf Course, Park, Playground, Public Transit, Shopping, Place Of Worship |
| Community Features | School Bus |
| Equipment Type | Propane Tank |
| Rental Equipment Type | Propane Tank |
Building
| Bathroom Total | 3 |
| Bedrooms Above Ground | 2 |
| Bedrooms Below Ground | 1 |
| Bedrooms Total | 3 |
| Appliances | Central Vacuum, Stove, Dishwasher, Dryer, Washer, Refrigerator |
| Constructed Date | 2011 |
| Construction Style Attachment | Detached |
| Construction Style Split Level | Sidesplit |
| Cooling Type | Heat Pump |
| Exterior Finish | Vinyl |
| Fireplace Present | Yes |
| Flooring Type | Ceramic Tile, Engineered Hardwood, Laminate |
| Foundation Type | Poured Concrete |
| Stories Total | 1 |
| Size Interior | 2,763 Ft2 |
| Total Finished Area | 2763 Sqft |
| Type | House |
| Utility Water | Municipal Water |
Rooms
| Level | Type | Length | Width | Dimensions |
|---|---|---|---|---|
| Lower Level | Recreational, Games Room | 14.3 x 25.2 | ||
| Lower Level | Bedroom | 11.3 x 11.11 | ||
| Lower Level | Den | 9.6 x 8.3 | ||
| Lower Level | Bath (# Pieces 1-6) | 11.8 x 8.1 | ||
| Lower Level | Laundry Room | 6.2 x 8.2 | ||
| Lower Level | Utility Room | 7.3 x 11.10 | ||
| Main Level | Kitchen | 18.5 x 14.9 | ||
| Main Level | Dining Room | 15.3 x 10.10 | ||
| Main Level | Living Room | 14.11 x 14.6 | ||
| Main Level | Primary Bedroom | 14.4 x 13 | ||
| Main Level | Bedroom | 11.7 x 10.7 | ||
| Main Level | Bath (# Pieces 1-6) | 7.2 x 8.10 | ||
| Main Level | Ensuite (# Pieces 2-6) | 10.8 x 6.11 |
Land
| Acreage | No |
| Land Amenities | Golf Course, Park, Playground, Public Transit, Shopping, Place Of Worship |
| Landscape Features | Landscaped |
| Sewer | Municipal Sewage System |
| Size Irregular | 0.1663 |
| Size Total | 0.1663 Ac |
| Size Total Text | 0.1663 Ac |
Parking
| Garage | |
| Attached Garage | |
| Exposed Aggregate |
https://www.realtor.ca/real-estate/29046935/14-marshall-street-dartmouth-dartmouth
Contact Us
Contact us for more information

