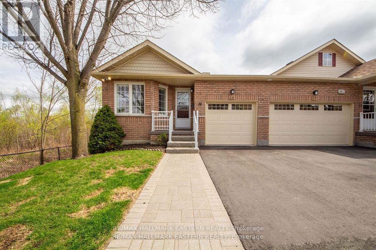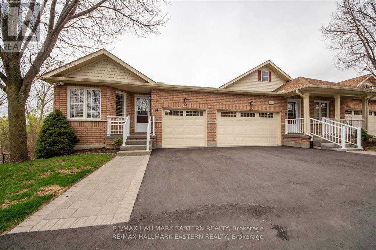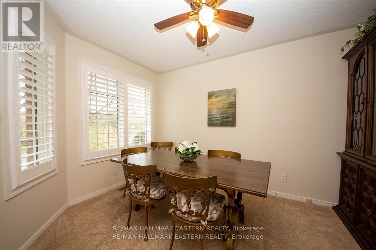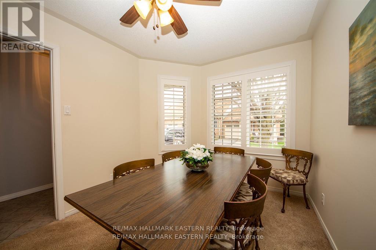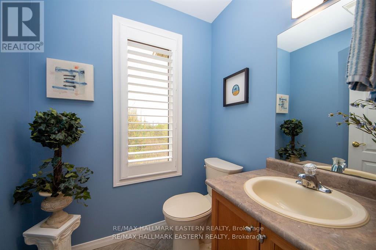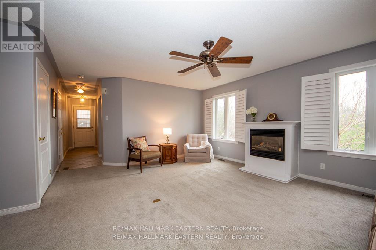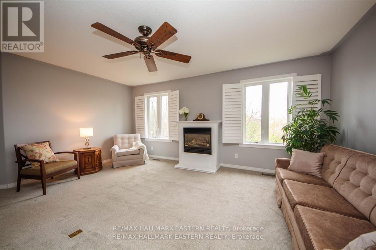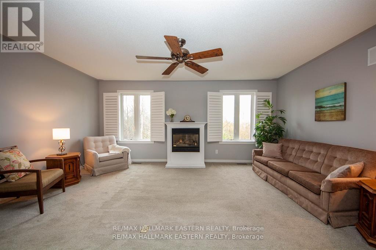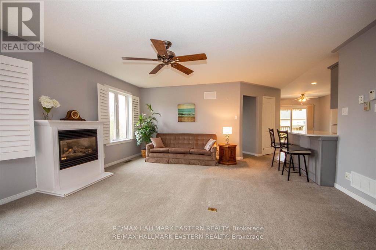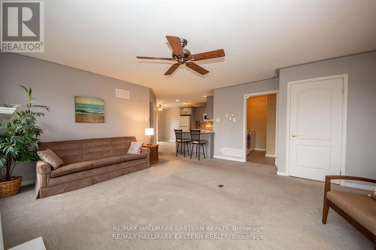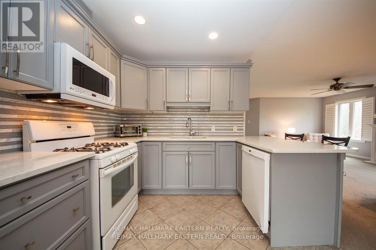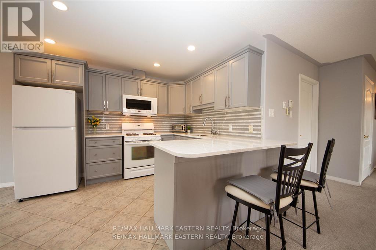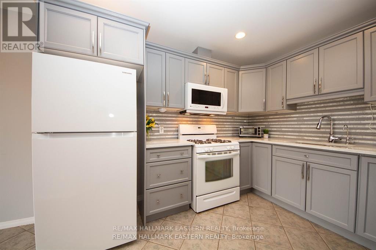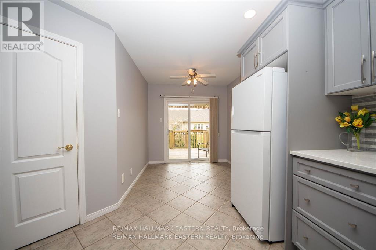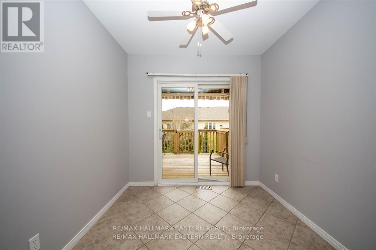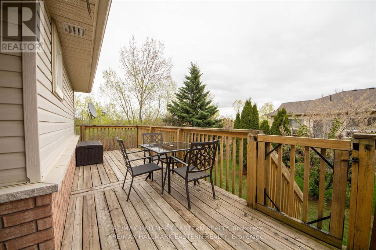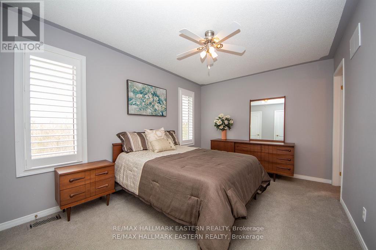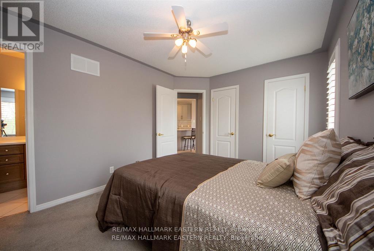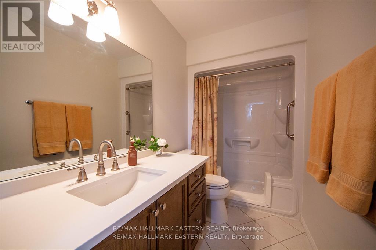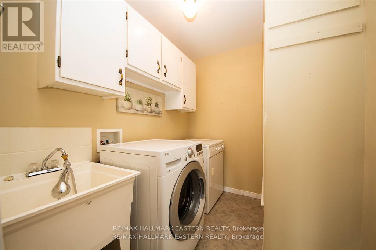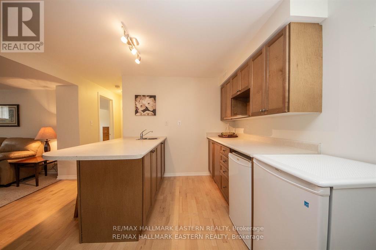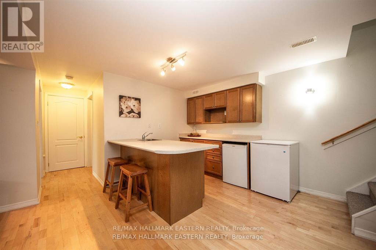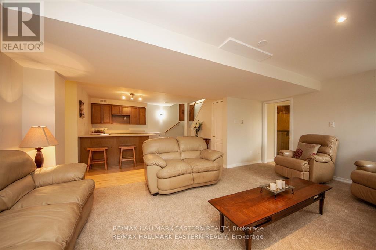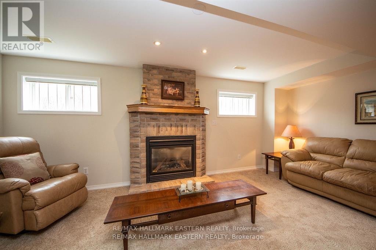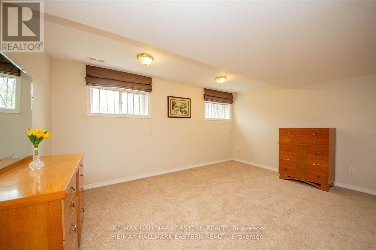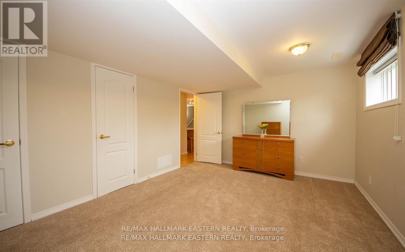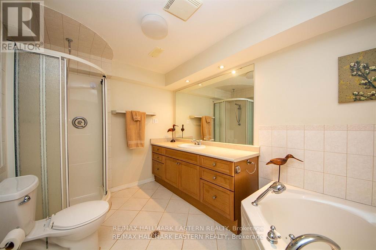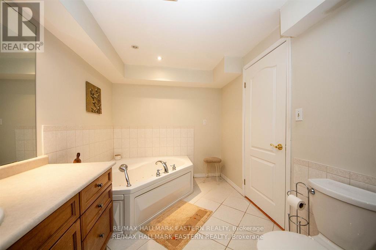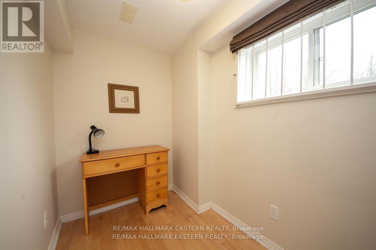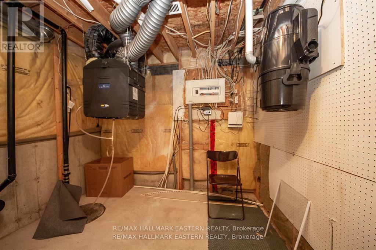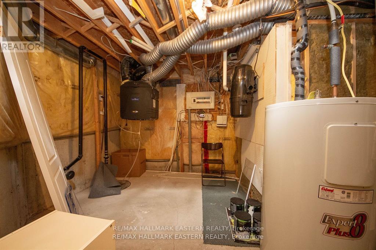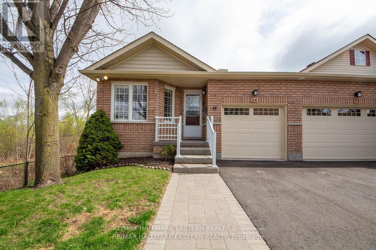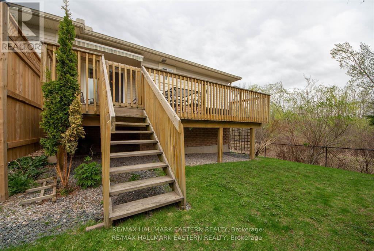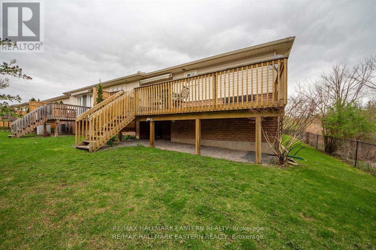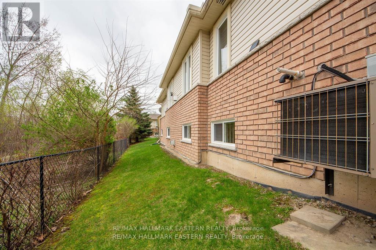14 - 877 Wentworth Street Peterborough, Ontario K9J 8R7
$575,000Maintenance, Common Area Maintenance
$345.16 Monthly
Maintenance, Common Area Maintenance
$345.16 MonthlyOpportunity knocks! The sellers would like this sold and closed before the end of the year. This spacious 2+2 bedroom, 3-bath bungalow-style condominium is perfectly situated in a quiet west-end community backing onto parkland. Enjoy an open and functional layout featuring a bright kitchen with breakfast area and patio doors leading to a private 16' x 8' deck complete with a retractable awning, ideal for relaxing outdoors.The main floor offers two bedrooms, a convenient laundry room, and an attached garage. The fully finished lower level includes a second kitchen, 4-piece bath, third bedroom, and an office or optional fourth bedroom, perfect for extended family or guests.Additional highlights include two gas fireplaces, natural gas heat, central air, air exchanger, and central vac. Pets are welcome (as per condominium bylaws). Low-maintenance living with condo fees of $345.16/month.This end unit offers privacy, comfort, and convenience, close to parks, shopping, and amenities. If you've been waiting for the right property at the right price, this may be it! (id:59126)
Open House
This property has open houses!
11:00 am
Ends at:1:00 pm
1:00 pm
Ends at:3:00 pm
Property Details
| MLS® Number | X12259446 |
| Property Type | Single Family |
| Community Name | Otonabee Ward 1 |
| Amenities Near By | Hospital, Place Of Worship, Public Transit |
| Community Features | Pets Allowed With Restrictions, Community Centre |
| Equipment Type | Water Heater |
| Features | Cul-de-sac, Wooded Area, Backs On Greenbelt, In Suite Laundry |
| Parking Space Total | 2 |
| Rental Equipment Type | Water Heater |
| Structure | Deck |
Building
| Bathroom Total | 3 |
| Bedrooms Above Ground | 2 |
| Bedrooms Below Ground | 2 |
| Bedrooms Total | 4 |
| Age | 16 To 30 Years |
| Amenities | Fireplace(s) |
| Appliances | Water Heater, Central Vacuum, Water Meter, Dishwasher, Dryer, Freezer, Stove, Washer, Refrigerator |
| Architectural Style | Bungalow |
| Basement Development | Finished |
| Basement Type | Full (finished) |
| Cooling Type | Central Air Conditioning, Ventilation System |
| Exterior Finish | Brick, Vinyl Siding |
| Fireplace Present | Yes |
| Fireplace Total | 2 |
| Half Bath Total | 1 |
| Heating Fuel | Natural Gas |
| Heating Type | Forced Air |
| Stories Total | 1 |
| Size Interior | 1,000 - 1,199 Ft2 |
| Type | Row / Townhouse |
Rooms
| Level | Type | Length | Width | Dimensions |
|---|---|---|---|---|
| Lower Level | Bedroom 3 | 3.46 m | 4.513 m | 3.46 m x 4.513 m |
| Lower Level | Office | 2.715 m | 1.656 m | 2.715 m x 1.656 m |
| Lower Level | Recreational, Games Room | 3.534 m | 5.551 m | 3.534 m x 5.551 m |
| Lower Level | Kitchen | 3.809 m | 3.809 m | 3.809 m x 3.809 m |
| Ground Level | Living Room | 5.302 m | 5.007 m | 5.302 m x 5.007 m |
| Ground Level | Kitchen | 5.574 m | 2.82 m | 5.574 m x 2.82 m |
| Ground Level | Eating Area | 2.289 m | 2.45 m | 2.289 m x 2.45 m |
| Ground Level | Laundry Room | 2.43 m | 1.921 m | 2.43 m x 1.921 m |
| Ground Level | Bathroom | 1.507 m | 1.687 m | 1.507 m x 1.687 m |
| Ground Level | Primary Bedroom | 4.236 m | 3.035 m | 4.236 m x 3.035 m |
| Ground Level | Bathroom | 2.686 m | 1.502 m | 2.686 m x 1.502 m |
| Ground Level | Bedroom 2 | 2.734 m | 3.031 m | 2.734 m x 3.031 m |
Land
| Acreage | No |
| Land Amenities | Hospital, Place Of Worship, Public Transit |
| Zoning Description | Res |
Parking
| Attached Garage | |
| Garage |
Contact Us
Contact us for more information

