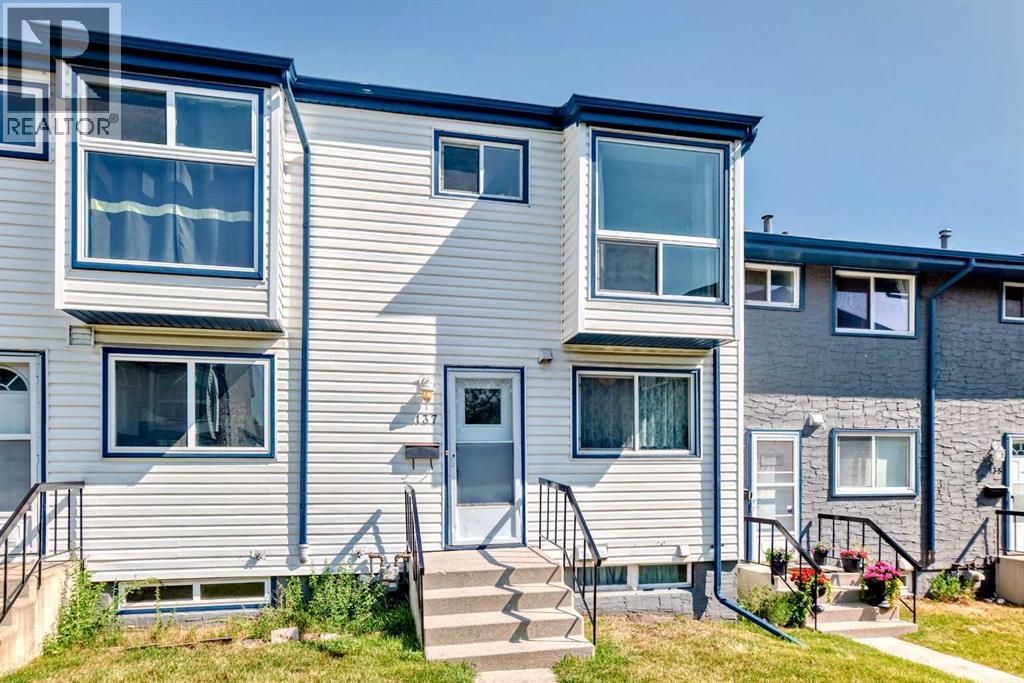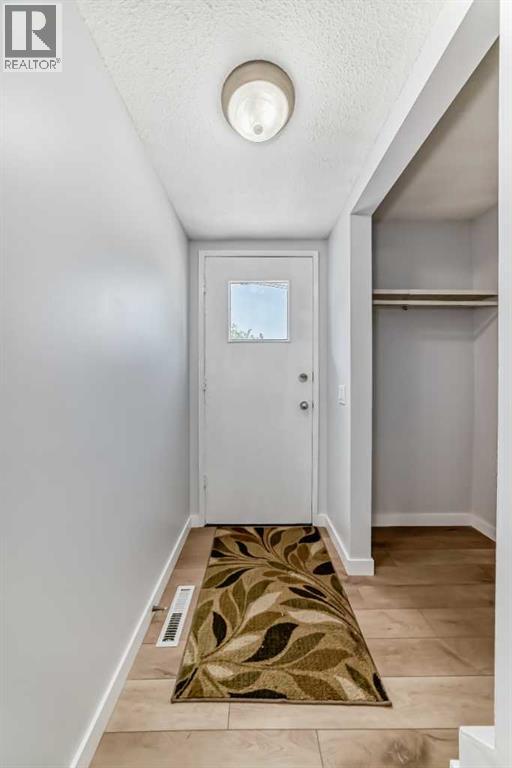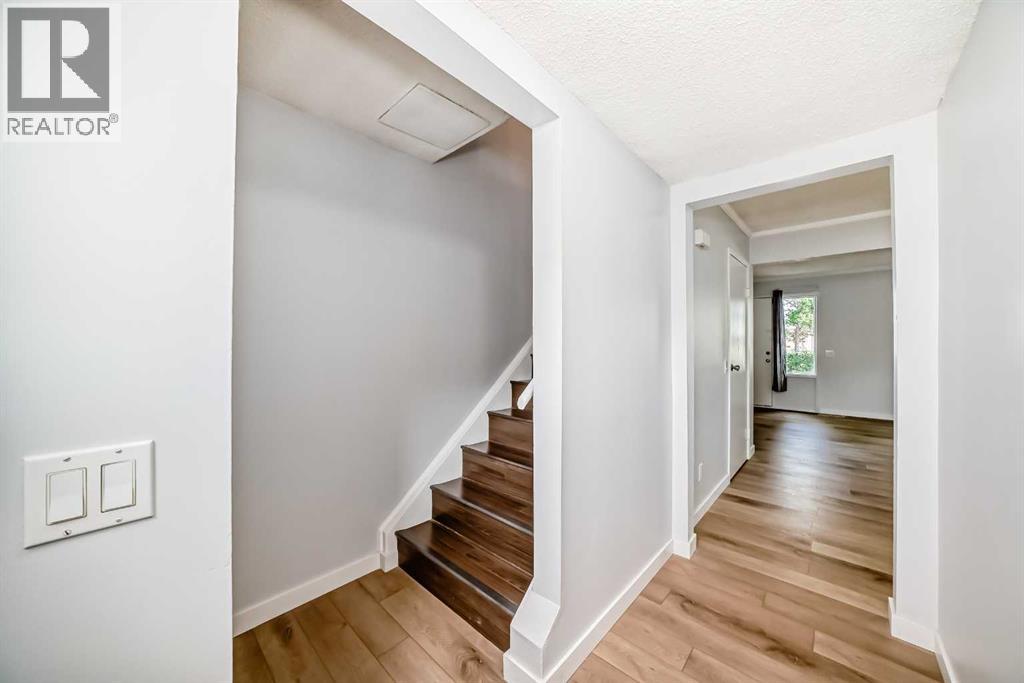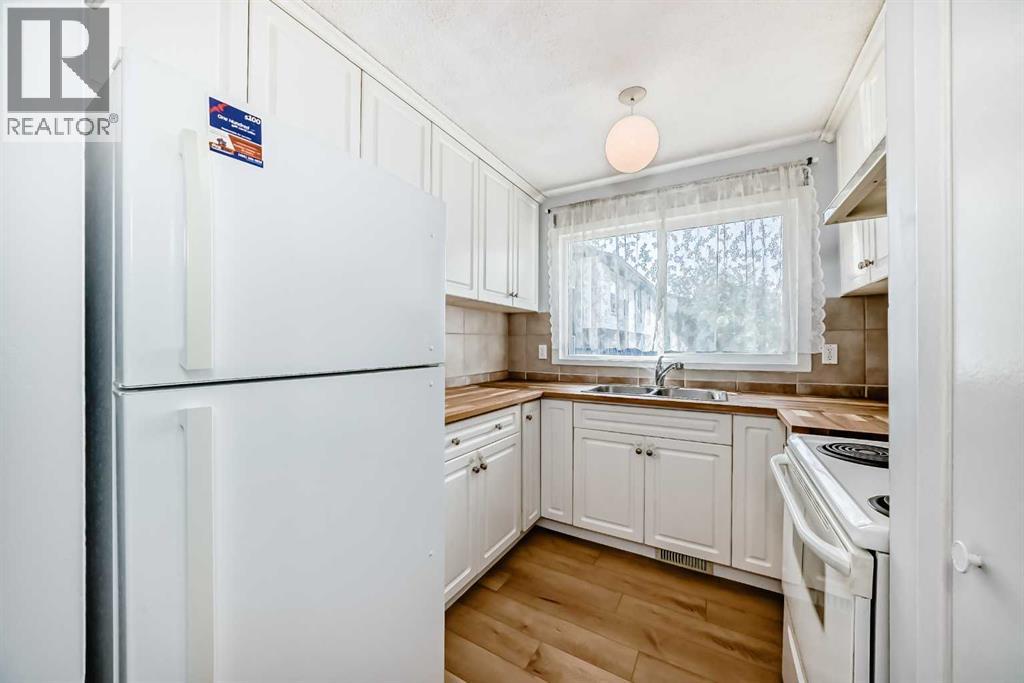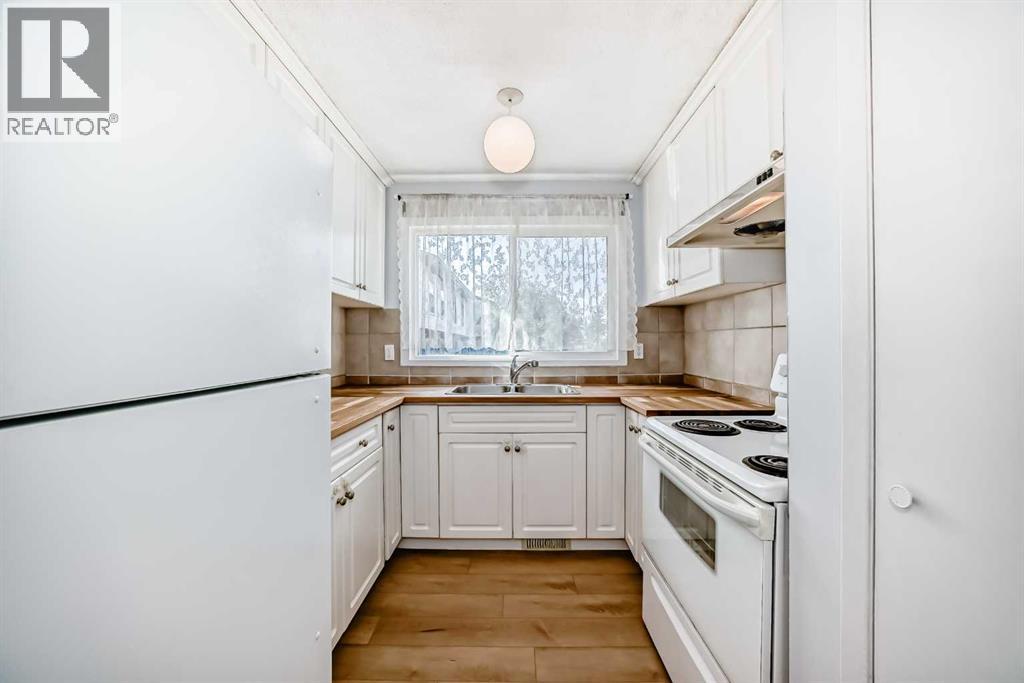137, 6440 4 Street Nw Calgary, Alberta T2K 1B8
$319,000Maintenance, Common Area Maintenance, Insurance, Property Management, Reserve Fund Contributions
$362.14 Monthly
Maintenance, Common Area Maintenance, Insurance, Property Management, Reserve Fund Contributions
$362.14 MonthlyWelcome to this charming and move-in ready 2-storey townhouse offering 1135 sq.ft. of comfortable living space! This bright and inviting home features a spacious main floor living room and kitchen, highlighted by big windows that bring in an abundance of natural light. Upstairs, you'll find two generously sized bedrooms and a full 4-pcs bathroom. The partially developed basement offers a large family room and plenty of storage -perfect for growing needs. Recent updates include fresh paint, stylish new vinyl plank flooring throughout the main floor, new kitchen countertops, and a new vanity in the bathroom. Enjoy summer BBQs on your private back patio. Other features include durable vinyl windows replaced just a few years ago and outdoor parking conveniently located just steps from your front door. Situated in a well-maintained complex, this home is within walking distance to all levels of schools, Thornhill Recreation Centre, library, public transportation, and only a 15-min drive to downtown. Ideal for first-time buyers or anyone looking for affordable living in a prime location-don't miss this great opportunity! (id:59126)
Property Details
| MLS® Number | A2238887 |
| Property Type | Single Family |
| Community Name | Thorncliffe |
| Amenities Near By | Park, Playground, Schools, Shopping |
| Community Features | Pets Allowed With Restrictions |
| Features | Pvc Window |
| Parking Space Total | 1 |
| Plan | 8911674 |
Building
| Bathroom Total | 1 |
| Bedrooms Above Ground | 2 |
| Bedrooms Total | 2 |
| Appliances | Washer, Refrigerator, Dishwasher, Stove, Dryer, Window Coverings |
| Basement Development | Partially Finished |
| Basement Type | Full (partially Finished) |
| Constructed Date | 1969 |
| Construction Material | Wood Frame |
| Construction Style Attachment | Attached |
| Cooling Type | None |
| Flooring Type | Carpeted, Ceramic Tile, Laminate, Vinyl Plank |
| Foundation Type | Poured Concrete |
| Heating Fuel | Natural Gas |
| Heating Type | Forced Air |
| Stories Total | 2 |
| Size Interior | 958 Ft2 |
| Total Finished Area | 957.6 Sqft |
| Type | Row / Townhouse |
Rooms
| Level | Type | Length | Width | Dimensions |
|---|---|---|---|---|
| Second Level | 4pc Bathroom | 4.92 Ft x 7.17 Ft | ||
| Second Level | Bedroom | 8.25 Ft x 17.42 Ft | ||
| Second Level | Primary Bedroom | 15.75 Ft x 11.00 Ft | ||
| Basement | Family Room | 10.42 Ft x 15.42 Ft | ||
| Basement | Furnace | 7.33 Ft x 8.00 Ft | ||
| Basement | Laundry Room | 6.58 Ft x 7.67 Ft | ||
| Main Level | Other | 4.75 Ft x 7.08 Ft | ||
| Main Level | Dining Room | 12.08 Ft x 8.00 Ft | ||
| Main Level | Kitchen | 8.50 Ft x 8.25 Ft | ||
| Main Level | Living Room | 10.92 Ft x 15.83 Ft | ||
| Main Level | Other | 11.08 Ft x 9.83 Ft |
Land
| Acreage | No |
| Fence Type | Fence |
| Land Amenities | Park, Playground, Schools, Shopping |
| Landscape Features | Lawn |
| Size Total Text | Unknown |
| Zoning Description | M-c1 |
https://www.realtor.ca/real-estate/28600472/137-6440-4-street-nw-calgary-thorncliffe
Contact Us
Contact us for more information

