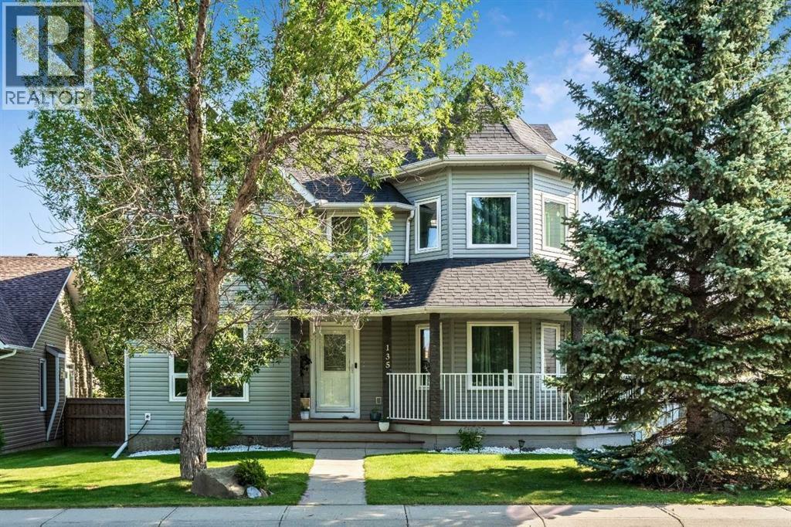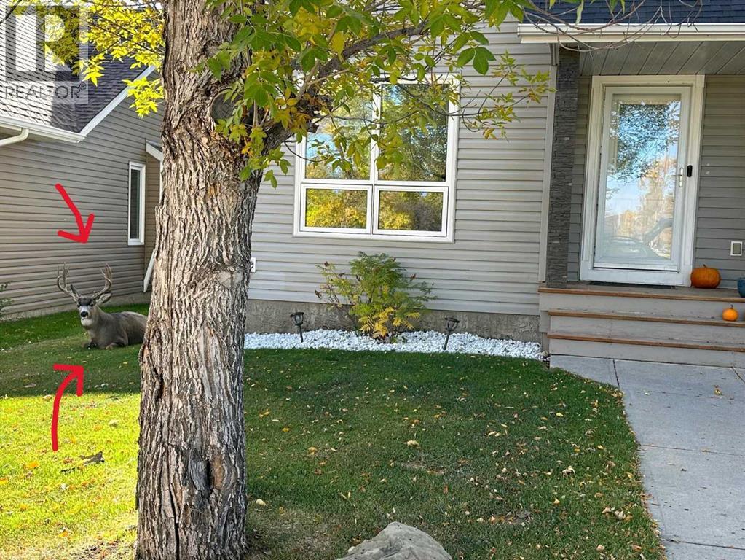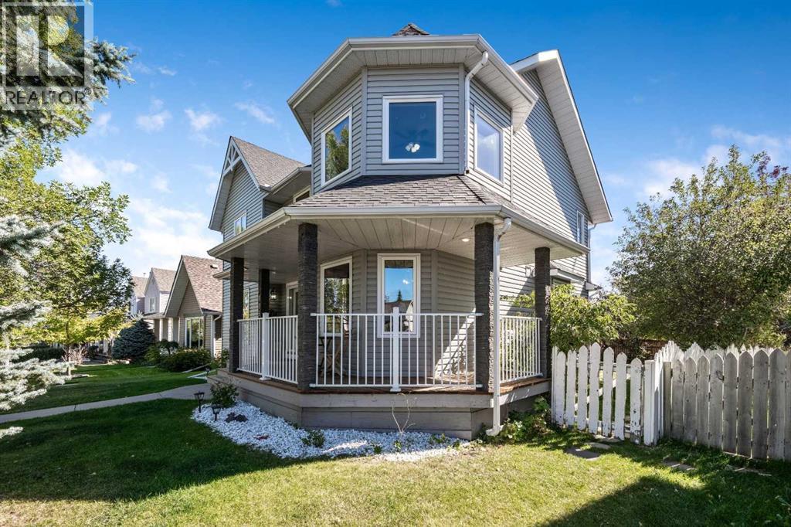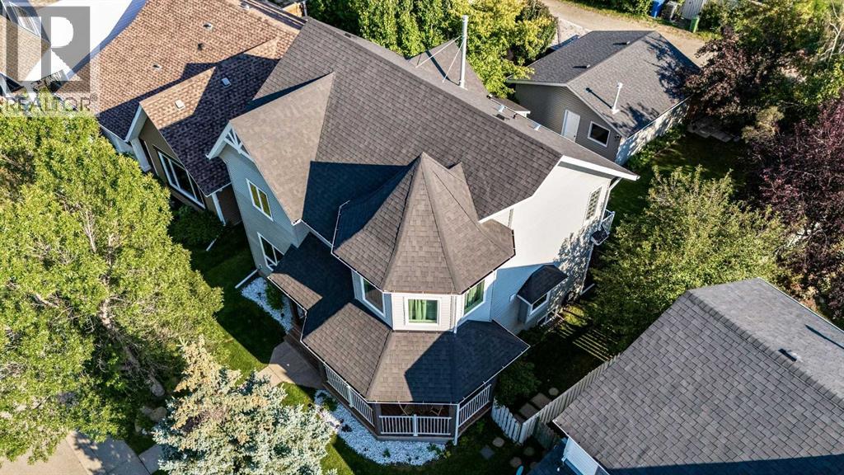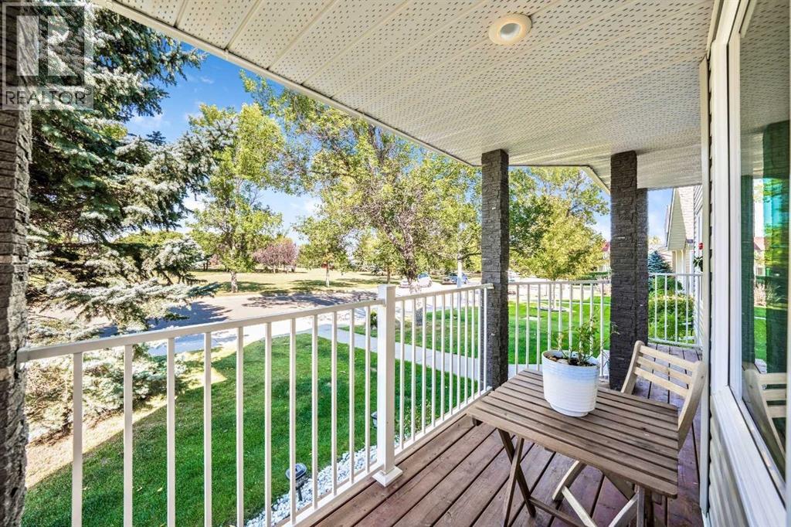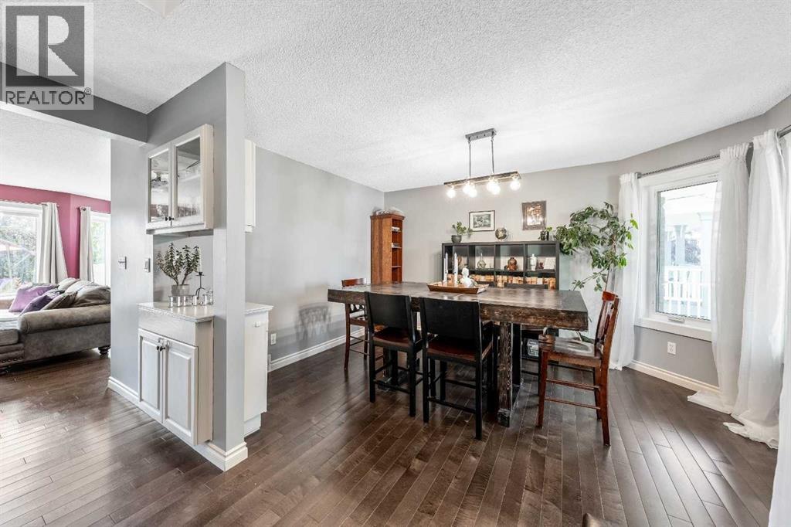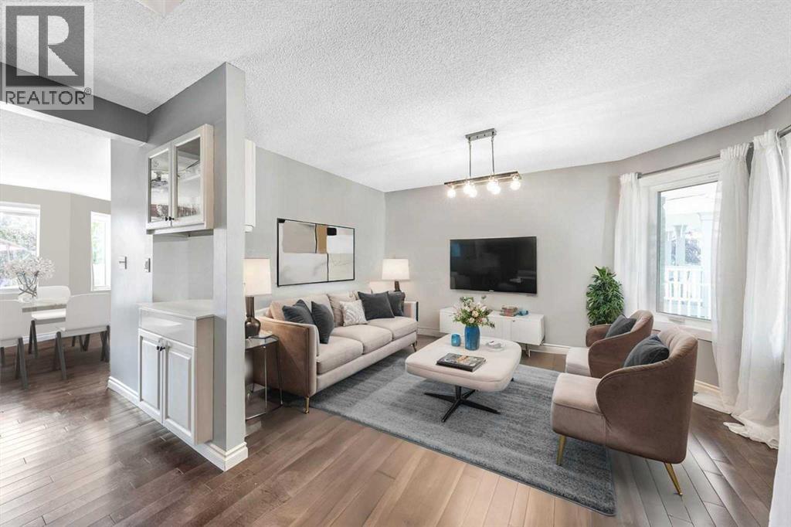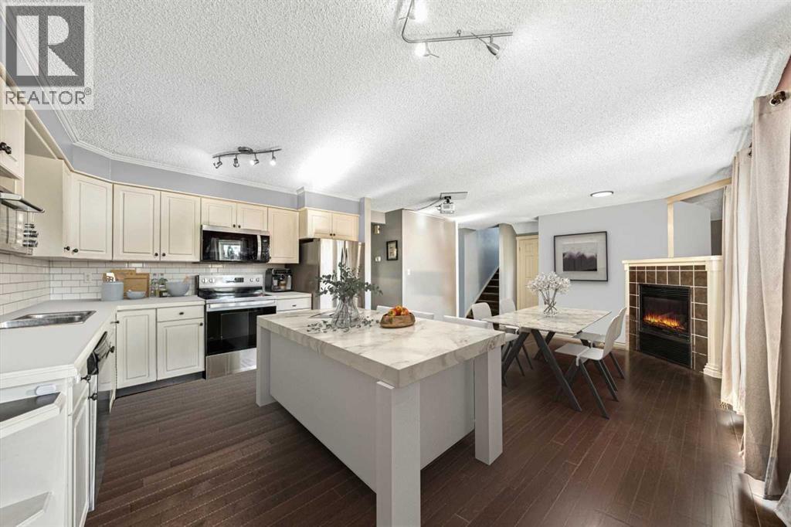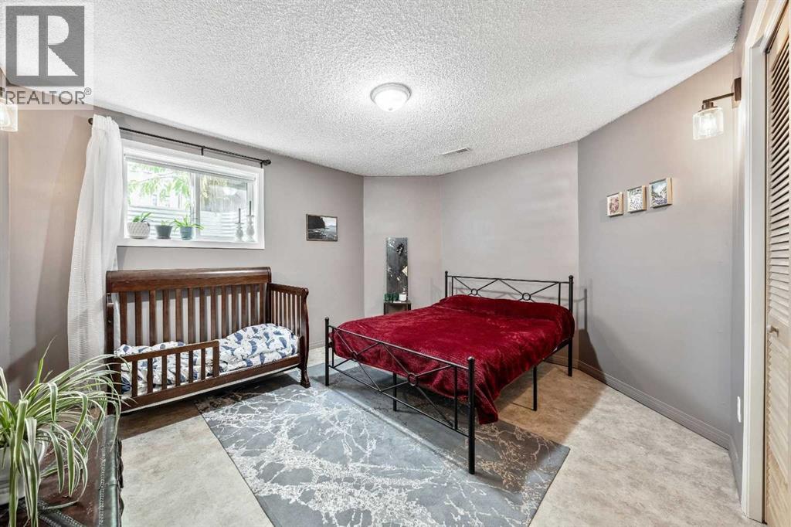135 Westridge Close Okotoks, Alberta T1S 1N4
$707,000
Don’t Miss Out on the Opportunity to Make This Character Home Your Own! Situated in one of Okotoks’ most coveted cul-de-sacs, this Westridge gem faces a picturesque park—perfect for family fun or a relaxing evening stroll. Designed with storybook charm, it captures the essence of a fairytale with steeply pitched roofs, a majestic turret, & a front porch that wraps to the side of the home, completing its timeless appeal. Flooded with character & natural light, this 2-storey residence offers over 2,930 sq. ft. of living space with 5 spacious bdrms, 3.5 bthrms, AIR CONDITIONING, & a SOUTH-facing backyard retreat featuring a 3-tiered deck. Step inside to a soaring, light-filled foyer.At the front of the home, an expansive formal dining room with a large bay window overlooks the park, while a versatile office/den—ideal for the inspired artist or home professional—also enjoys views of the majestic park.At the back of the home, the open-concept design seamlessly connects the kitchen & living area, where a cozy fireplace creates the perfect gathering place for family & friends. The kitchen is framed by its own bay windows overlooking the sun-drenched backyard, mirroring the front dining room bay window & filling both spaces with charm & natural light. It also features stainless steel appliances, ample cabinetry, & generous counter space. A powder room & main-floor laundry are also conveniently located near the back entry. Upstairs, you’ll find 3 generous bedrooms, a 4-piece bath, & a bonus room. Primary suite is a true retreat, highlighted by vaulted ceilings, elegant turret bay windows overlooking the park, & a 4-piece ensuite featuring HEATED FLOORING—perfectly toasty for winter-a large soaking tub, separate shower, & walk-in closet. The fully finished bsmt expands the living space with 2 additional bedrooms, a recreation rm, a newly renovated 3-piece bath, a family rm, & plenty of storage. Step outside to your private oasis: a spacious, south-facing yard with a 3-tiered deck, gas hook-up, & mature trees—perfect for summer entertaining. Set on a LARGE SOUTH-facing lot, the home is complemented by an OVERSIZED, HEATED DOUBLE GARAGE with 220V power, its own furnace, and dedicated workshop space. **Noteworthy Upgrades**: Every detail of this home reflects thoughtful care and quality. All windows, including the basement, were replaced in Mar 2025 w/ PlyGem triple-pane units (transferable warranty). New stove & microwave (Aug 2025) plus 2023 washer & dryer w/remaining warranty. New 2024 hot water tank (10-yr warranty) + 2023 water filtration system. Updated plumbing — NO Poly-B! Radon mitigation system (Oct 2024) for peace of mind where radon levels can run high. Furnace serviced annually for added efficiency. Perfectly positioned just minutes from top-rated schools, excellent amenities, & the scenic river pathway system, this home presents a rare opportunity to experience the very best of Okotoks living! (id:59126)
Property Details
| MLS® Number | A2259804 |
| Property Type | Single Family |
| Community Name | Westridge |
| Amenities Near By | Park, Playground, Schools, Shopping |
| Features | Cul-de-sac, Back Lane, Pvc Window, Closet Organizers, No Animal Home, No Smoking Home |
| Parking Space Total | 2 |
| Plan | 9110022 |
| Structure | Deck, Porch |
Building
| Bathroom Total | 4 |
| Bedrooms Above Ground | 3 |
| Bedrooms Below Ground | 2 |
| Bedrooms Total | 5 |
| Appliances | Washer, Refrigerator, Dishwasher, Stove, Dryer, Microwave Range Hood Combo, Window Coverings |
| Basement Development | Finished |
| Basement Type | Full (finished) |
| Constructed Date | 1992 |
| Construction Material | Wood Frame |
| Construction Style Attachment | Detached |
| Cooling Type | Central Air Conditioning |
| Exterior Finish | Vinyl Siding |
| Fireplace Present | Yes |
| Fireplace Total | 1 |
| Flooring Type | Carpeted, Ceramic Tile, Hardwood, Linoleum |
| Foundation Type | See Remarks, Slab, Wood |
| Half Bath Total | 1 |
| Heating Fuel | Natural Gas |
| Heating Type | Forced Air |
| Stories Total | 2 |
| Size Interior | 2,020 Ft2 |
| Total Finished Area | 2019.57 Sqft |
| Type | House |
Rooms
| Level | Type | Length | Width | Dimensions |
|---|---|---|---|---|
| Second Level | Primary Bedroom | 13.67 Ft x 14.92 Ft | ||
| Second Level | Bedroom | 11.92 Ft x 9.75 Ft | ||
| Second Level | Bedroom | 11.75 Ft x 13.25 Ft | ||
| Second Level | Bonus Room | 13.00 Ft x 11.92 Ft | ||
| Second Level | 4pc Bathroom | 9.75 Ft x 9.67 Ft | ||
| Second Level | 4pc Bathroom | 8.25 Ft x 7.42 Ft | ||
| Lower Level | Bedroom | 12.92 Ft x 12.92 Ft | ||
| Lower Level | Bedroom | 13.25 Ft x 13.83 Ft | ||
| Lower Level | Recreational, Games Room | 12.83 Ft x 15.42 Ft | ||
| Lower Level | Furnace | 14.50 Ft x 11.67 Ft | ||
| Lower Level | Storage | 5.67 Ft x 6.92 Ft | ||
| Lower Level | 3pc Bathroom | 4.50 Ft x 8.17 Ft | ||
| Main Level | Other | 12.42 Ft x 5.58 Ft | ||
| Main Level | Dining Room | 13.67 Ft x 11.50 Ft | ||
| Main Level | Office | 13.25 Ft x 11.00 Ft | ||
| Main Level | Kitchen | 17.50 Ft x 11.17 Ft | ||
| Main Level | Living Room | 13.67 Ft x 15.42 Ft | ||
| Main Level | 2pc Bathroom | 4.67 Ft x 5.17 Ft |
Land
| Acreage | No |
| Fence Type | Fence |
| Land Amenities | Park, Playground, Schools, Shopping |
| Landscape Features | Fruit Trees, Garden Area, Landscaped |
| Size Depth | 35.76 M |
| Size Frontage | 17.79 M |
| Size Irregular | 6997.00 |
| Size Total | 6997 Sqft|4,051 - 7,250 Sqft |
| Size Total Text | 6997 Sqft|4,051 - 7,250 Sqft |
| Zoning Description | Tn |
Parking
| Detached Garage | 2 |
| Garage | |
| Heated Garage | |
| Oversize |
https://www.realtor.ca/real-estate/28912211/135-westridge-close-okotoks-westridge
Contact Us
Contact us for more information

