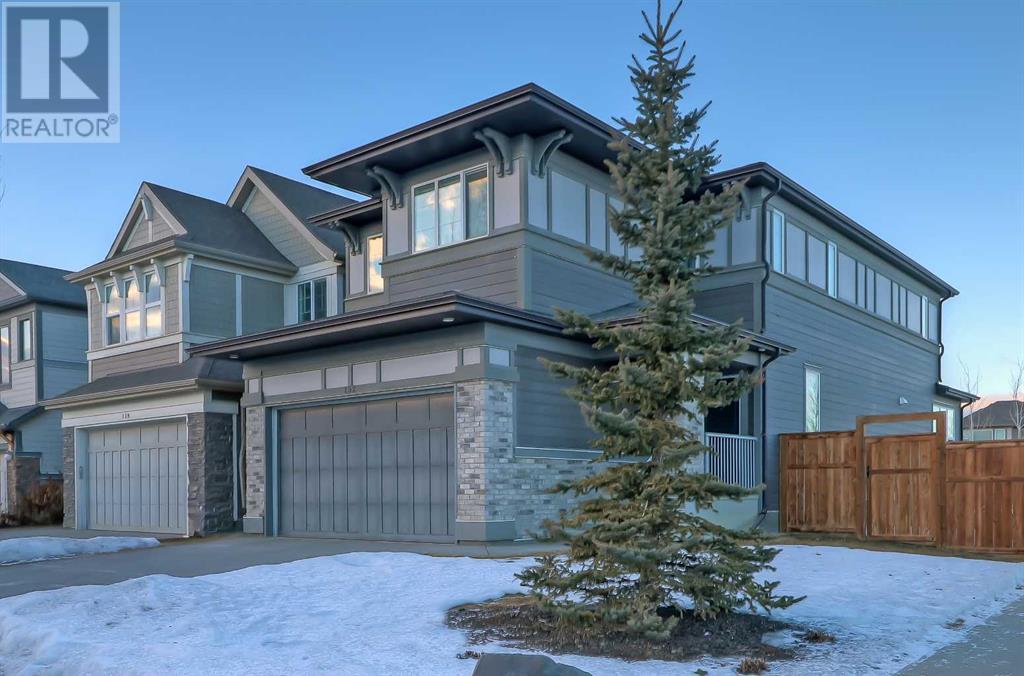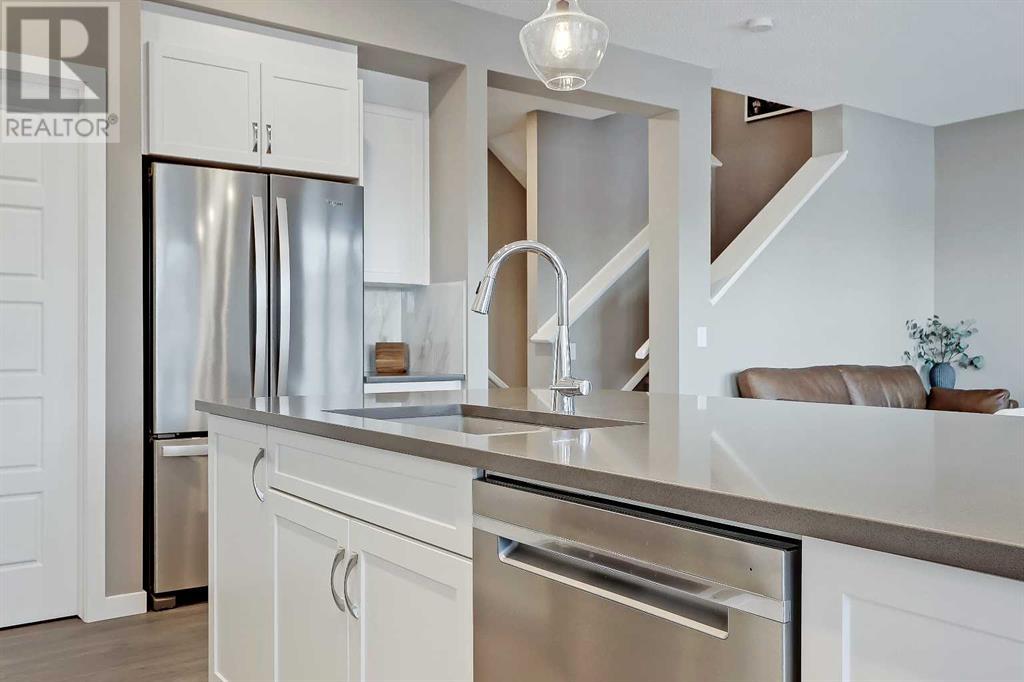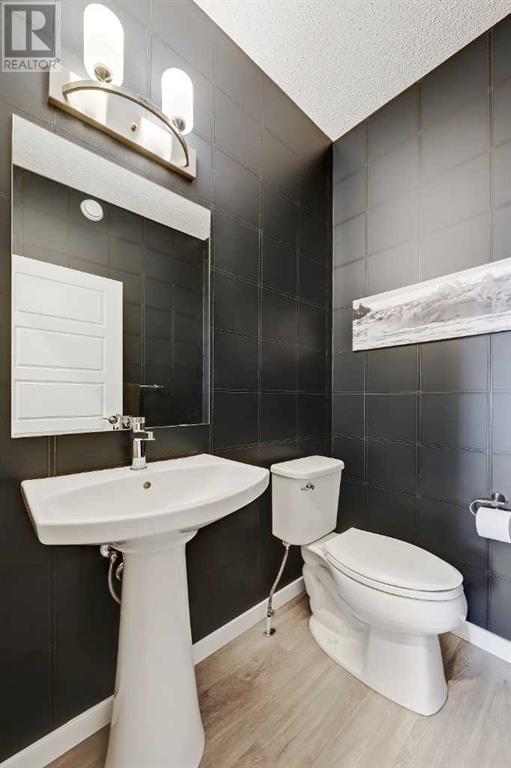132 Legacy Manor Se Calgary, Alberta T2X 2E7
$799,900
YOU WILL NOT FIND THIS KIND OF VALUE IN LEGACY UNDER $800K!! Step into a home that all other Active Listings should strive to be like! This stunning Jayman BUILT FORMER SHOW HOME in Legacy offers over 2,900 SQ. FT. of developed space on a LARGE CORNER LOT backing onto a PATHWAY and PARK. With HIGH-END FINISHES, CENTRAL AIR CONDITIONING and extensive UPGRADES, this LIKE-NEW home is MOVE-IN READY. Don't let the age of home fool you—this Jayman BUILT Showhome was showcased for years before properly occupied, meticulously taken care of, and adult-only lived in for only the last few years—this home truly rivals any newer home! The welcoming foyer features STRIKING LEATHERETTE STITCHED STYLE WALLPAPER and ample closet space, leading into a BRIGHT, OPEN-CONCEPT main floor with TRIPLE-PANE WINDOWS where any traffic or sidewalk noise is virtually unnoticeable, not to mention the best in energy efficiency. TOP-DOWN, BOTTOM-UP SHADES, a feature no longer available through any window covering company, gives you privacy in every room without losing any natural light that this corner-lot home welcomes daily. The GOURMET KITCHEN boasts sleek STAINLESS STEEL APPLIANCES, a CONVECTION GLASS-TOP RANGE, a FRENCH DOOR REFRIGERATOR, an XL PANTRY larger than most home offices, and a LARGE CENTER ISLAND. The adjacent GREAT ROOM overlooks the FULL DECK with a BUILT-IN GAS LINE and a MASSIVE, FULLY-FENCED BACKYARD. A dedicated DINING AREA and a stylish 2-PIECE POWDER ROOM with the same FEATURE WALLPAPER complete the main level. Upstairs, over 1,200 SQ. FT. offers a LARGE BONUS ROOM that is perfect as a MEDIA ROOM or OFFICE. The spacious PRIMARY SUITE is a true retreat with a FEATURE WALL, LARGE WINDOWS, and a LUXURIOUS 5-PIECE ENSUITE, including DUAL VANITIES, TWO WALK-IN CLOSETS, a BUILT-IN MAKEUP COUNTER, a SOAKER TUB, a STAND-UP SHOWER, and a PRIVATE WATER CLOSET. A WALK-THROUGH LAUNDRY ROOM connects to one of the primary closets. Two additional BRIGHT BEDROOMS and a 5-PIECE MAIN BATH wit h DUAL VANITIES complete the upper floor. The FULLY FINISHED BASEMENT with an estimated development cost of $50,000+ by today's standards, includes a LARGE REC ROOM with continued FEATURE WALLPAPER and a TRAY CEILING, plus a STYLISH WET BAR with AMPLE CABINETRY and a BUILT-IN BEVERAGE FRIDGE. A spacious fourth bedroom with a walk-in closet and a 3-piece bath with a walk-in shower add extra convenience. Additional highlights include a FULLY DRYWALLED & PAINTED FRONT-ATTACHED GARAGE, HARDIE BOARD EXTERIOR, ALARM SYSTEM (NO CONTRACT), and SOLAR PANELS. Located in South Calgary's FASTEST-GROWING COMMUNITY, Legacy offers SCHOOLS, SHOPPING, DINING, and a 300-ACRE ENVIRONMENTAL RESERVE. Legacy Corner, Legacy Village, Township, and Legacy Grove provide endless amenities, ensuring a lifetime of memories in this vibrant neighbourhood. With impeccable DESIGN, PREMIUM FINISHES, and a THOUGHTFUL LAYOUT, this home is an ENTERTAINER'S DREAM. *VISIT MULTIMEDIA LINK FOR FULL DETAILS & FLOORPLANS!* (id:59126)
Open House
This property has open houses!
1:00 pm
Ends at:3:00 pm
Property Details
| MLS® Number | A2190953 |
| Property Type | Single Family |
| Community Name | Legacy |
| AmenitiesNearBy | Golf Course, Playground, Schools, Shopping |
| CommunityFeatures | Golf Course Development |
| ParkingSpaceTotal | 4 |
| Plan | 1512729 |
| Structure | Deck |
Building
| BathroomTotal | 4 |
| BedroomsAboveGround | 3 |
| BedroomsBelowGround | 1 |
| BedroomsTotal | 4 |
| Amenities | Recreation Centre |
| Appliances | Washer, Refrigerator, Dishwasher, Stove, Dryer, Microwave Range Hood Combo, Window Coverings, Garage Door Opener |
| BasementDevelopment | Finished |
| BasementType | Full (finished) |
| ConstructedDate | 2017 |
| ConstructionMaterial | Wood Frame |
| ConstructionStyleAttachment | Detached |
| CoolingType | Central Air Conditioning |
| ExteriorFinish | Composite Siding, Stone |
| FlooringType | Carpeted, Tile, Vinyl Plank |
| FoundationType | Poured Concrete |
| HalfBathTotal | 1 |
| HeatingFuel | Natural Gas |
| HeatingType | Forced Air |
| StoriesTotal | 2 |
| SizeInterior | 2192.47 Sqft |
| TotalFinishedArea | 2192.47 Sqft |
| Type | House |
Rooms
| Level | Type | Length | Width | Dimensions |
|---|---|---|---|---|
| Second Level | Primary Bedroom | 15.08 M x 11.33 M | ||
| Second Level | Bedroom | 12.25 M x 9.42 M | ||
| Second Level | Bedroom | 10.50 M x 9.08 M | ||
| Second Level | Bonus Room | 12.92 M x 12.00 M | ||
| Second Level | Laundry Room | 6.33 M x 5.92 M | ||
| Second Level | 4pc Bathroom | .00 M x .00 M | ||
| Second Level | 5pc Bathroom | .00 M x .00 M | ||
| Basement | Bedroom | 14.00 M x 9.42 M | ||
| Basement | Recreational, Games Room | 14.50 M x 13.83 M | ||
| Basement | 3pc Bathroom | .00 M x .00 M | ||
| Main Level | Living Room | 14.17 M x 11.92 M | ||
| Main Level | Kitchen | 13.58 M x 11.00 M | ||
| Main Level | Dining Room | 12.92 M x 10.00 M | ||
| Main Level | 2pc Bathroom | .00 M x .00 M |
Land
| Acreage | No |
| FenceType | Fence |
| LandAmenities | Golf Course, Playground, Schools, Shopping |
| LandscapeFeatures | Landscaped |
| SizeDepth | 36.65 M |
| SizeFrontage | 9.91 M |
| SizeIrregular | 487.00 |
| SizeTotal | 487 M2|4,051 - 7,250 Sqft |
| SizeTotalText | 487 M2|4,051 - 7,250 Sqft |
| ZoningDescription | R-g |
Parking
| Attached Garage | 2 |
https://www.realtor.ca/real-estate/27863435/132-legacy-manor-se-calgary-legacy
Tell Me More
Contact us for more information



















































