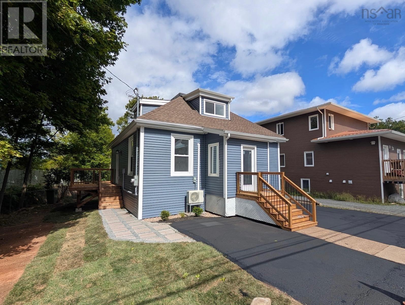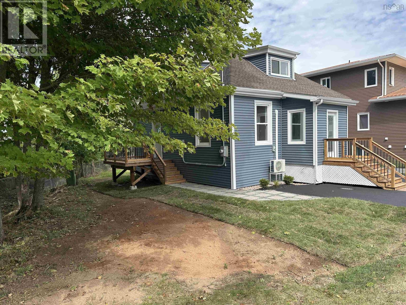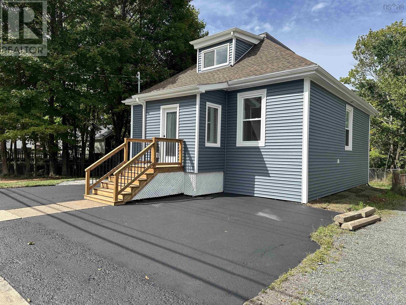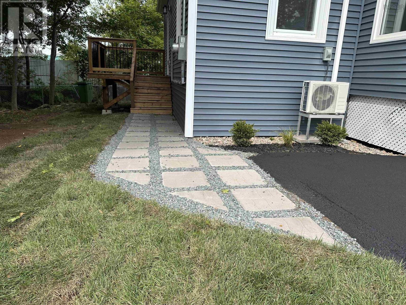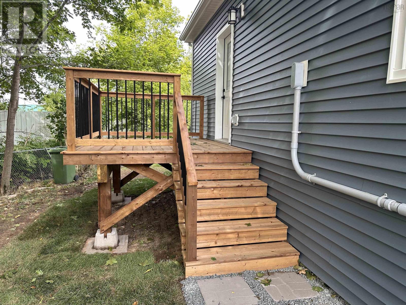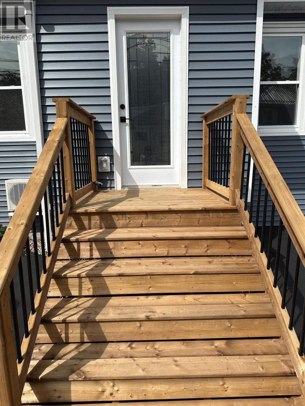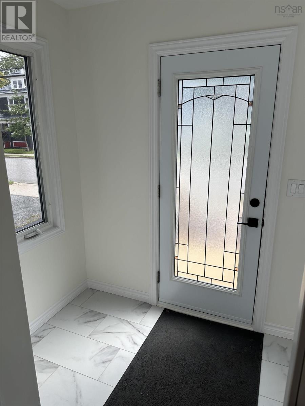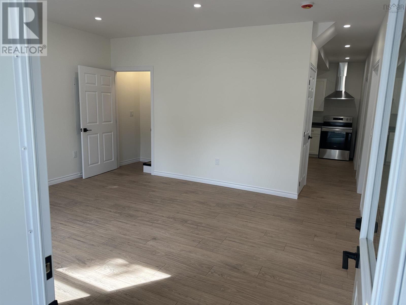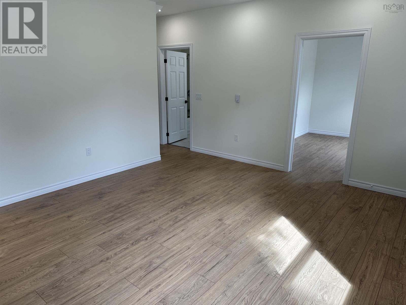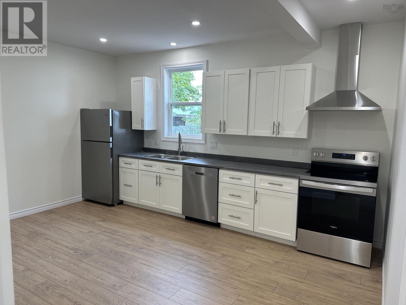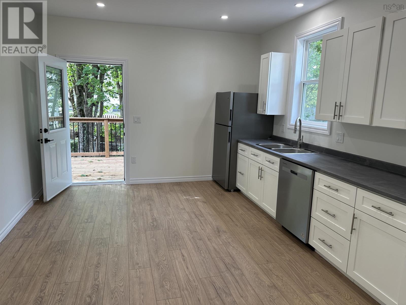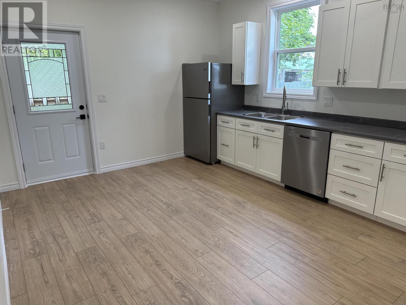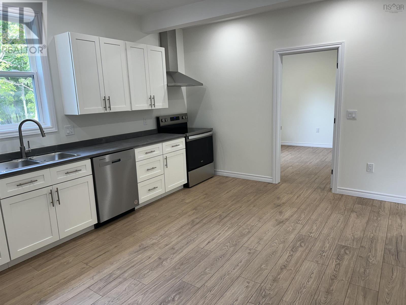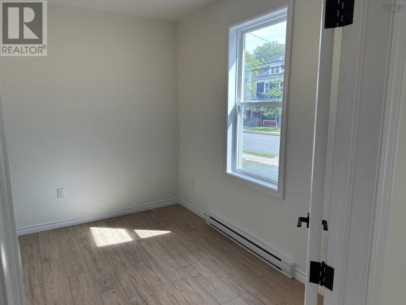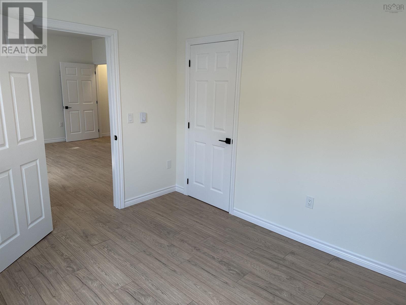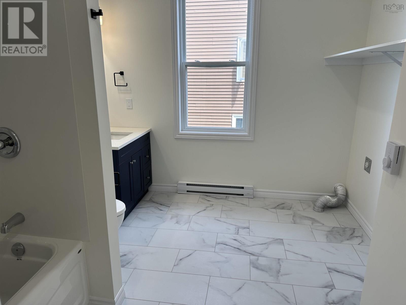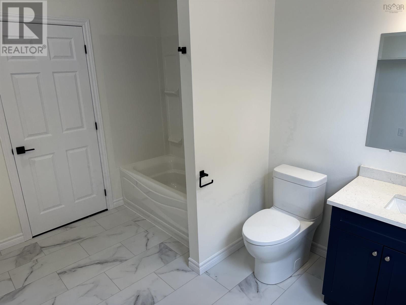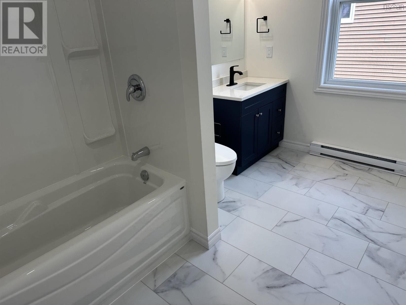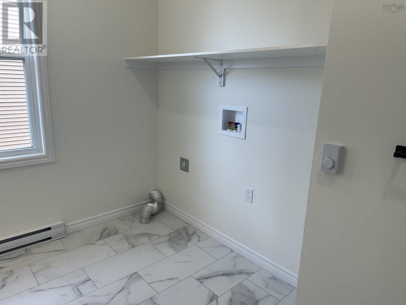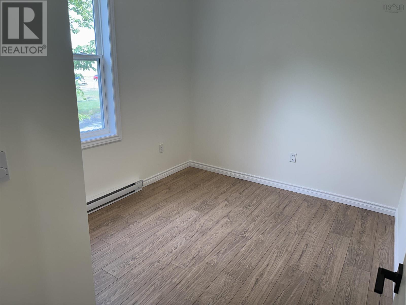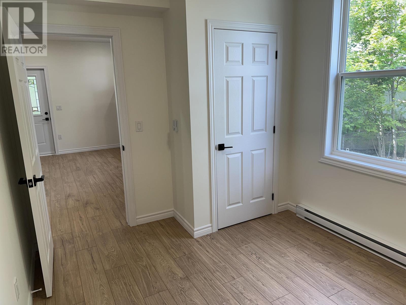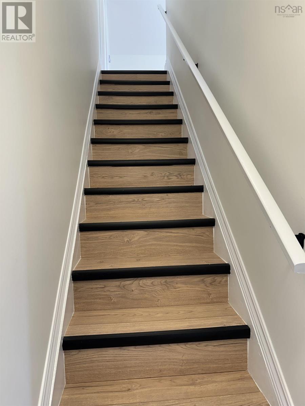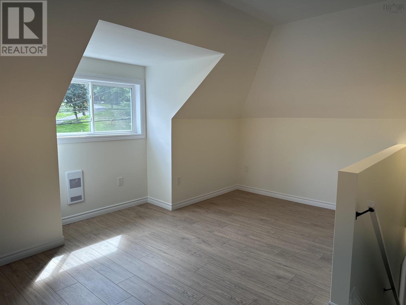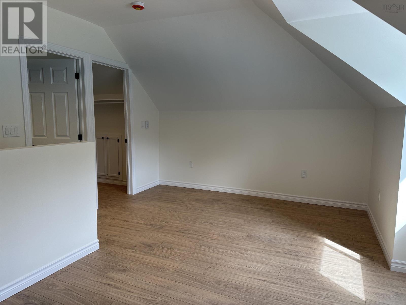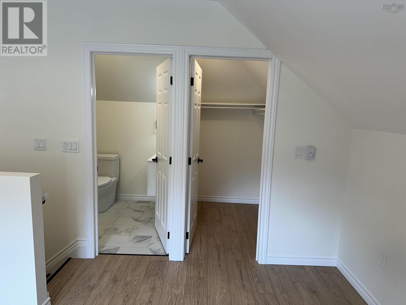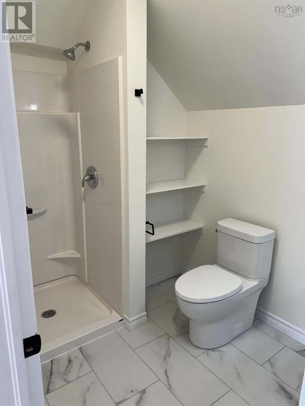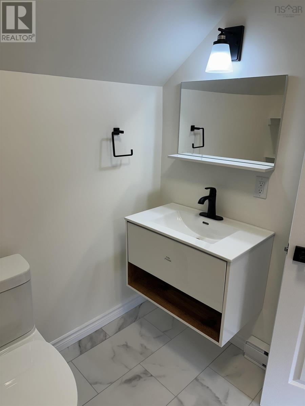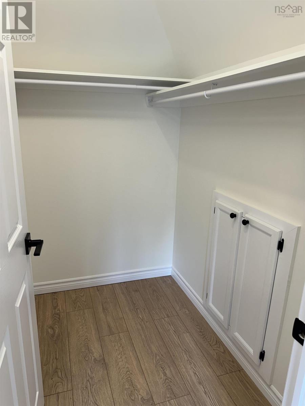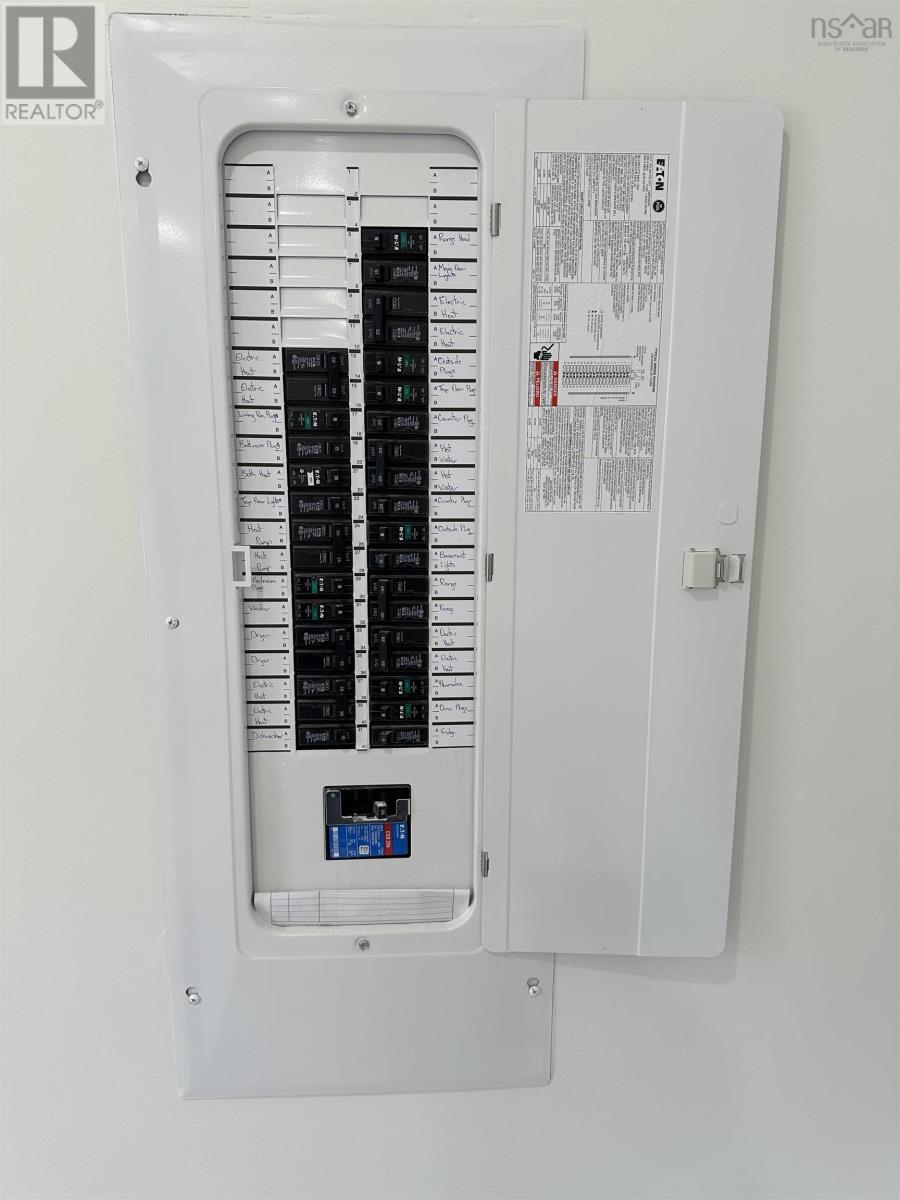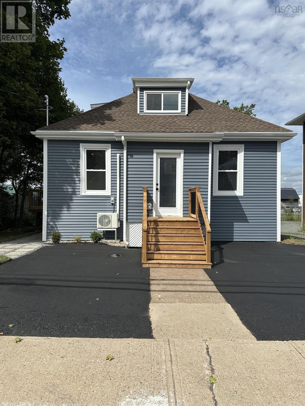131 Brunswick Street Truro, Nova Scotia B2N 2H5
$324,900
Fully Renovated 3-Bedroom Home Just Steps from Downtown Truro & Victoria Park This beautifully reimagined 3-bedroom, 2-bathroom home offers the perfect blend of character, comfort, and convenience just a short walk to downtown Truro and the trails of Victoria Park. No detail was overlooked in the 2025 renovation, which transformed this property from top to bottom. Major upgrades include a complete rewire, new plumbing, and a shift to efficient electric heating with a ductless heat pump. The old plaster was removed and replaced with clean, modern drywall, giving the entire home a fresh, contemporary feel. The kitchen is brand new, featuring stainless steel appliances, stylish cabinetry, and updated lighting. All windows and siding have been updated, and the home was fully re-insulated for improved energy efficiency. The standout feature is the bright loft-style primary suite, boasting a spacious walk-in closet and private 3-piece bath a true retreat. With thoughtful landscaping, updated finishes, and extensive upgrades, this home is 100% move-in ready. Whether youre walking to local shops or enjoying the natural beauty of Victoria Park, this is a rare opportunity to own a fully updated home in one of Truros most charming neighbourhoods. (id:59126)
Open House
This property has open houses!
4:00 pm
Ends at:5:30 pm
Property Details
| MLS® Number | 202522717 |
| Property Type | Single Family |
| Community Name | Truro |
| Amenities Near By | Park, Playground, Shopping, Place Of Worship |
| Community Features | Recreational Facilities, School Bus |
Building
| Bathroom Total | 2 |
| Bedrooms Above Ground | 3 |
| Bedrooms Total | 3 |
| Appliances | Oven, Stove, Dishwasher, Refrigerator |
| Construction Style Attachment | Detached |
| Cooling Type | Heat Pump |
| Exterior Finish | Vinyl |
| Flooring Type | Laminate, Vinyl |
| Foundation Type | Poured Concrete |
| Stories Total | 2 |
| Size Interior | 1,312 Ft2 |
| Total Finished Area | 1312 Sqft |
| Type | House |
| Utility Water | Municipal Water |
Rooms
| Level | Type | Length | Width | Dimensions |
|---|---|---|---|---|
| Second Level | Primary Bedroom | 13.3x16.5 | ||
| Second Level | Ensuite (# Pieces 2-6) | 5.8x6.9 | ||
| Second Level | Other | 5.7x4/Walk-in Closet | ||
| Main Level | Foyer | 4.9x8 | ||
| Main Level | Living Room | 13.5x15.4 | ||
| Main Level | Eat In Kitchen | 12.1x15.4 | ||
| Main Level | Bath (# Pieces 1-6) | 11.1x9.5/Laundry | ||
| Main Level | Bedroom | 11.1x9.6 | ||
| Main Level | Bedroom | 11.9.1 |
Land
| Acreage | No |
| Land Amenities | Park, Playground, Shopping, Place Of Worship |
| Landscape Features | Partially Landscaped |
| Sewer | Municipal Sewage System |
| Size Irregular | 0.1515 |
| Size Total | 0.1515 Ac |
| Size Total Text | 0.1515 Ac |
Parking
| Paved Yard |
https://www.realtor.ca/real-estate/28831517/131-brunswick-street-truro-truro
Contact Us
Contact us for more information

