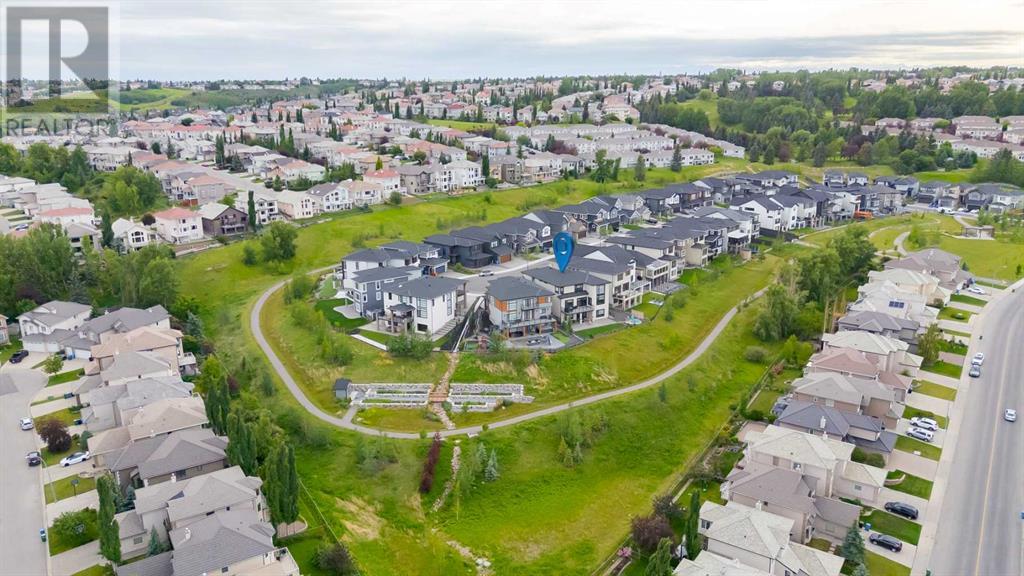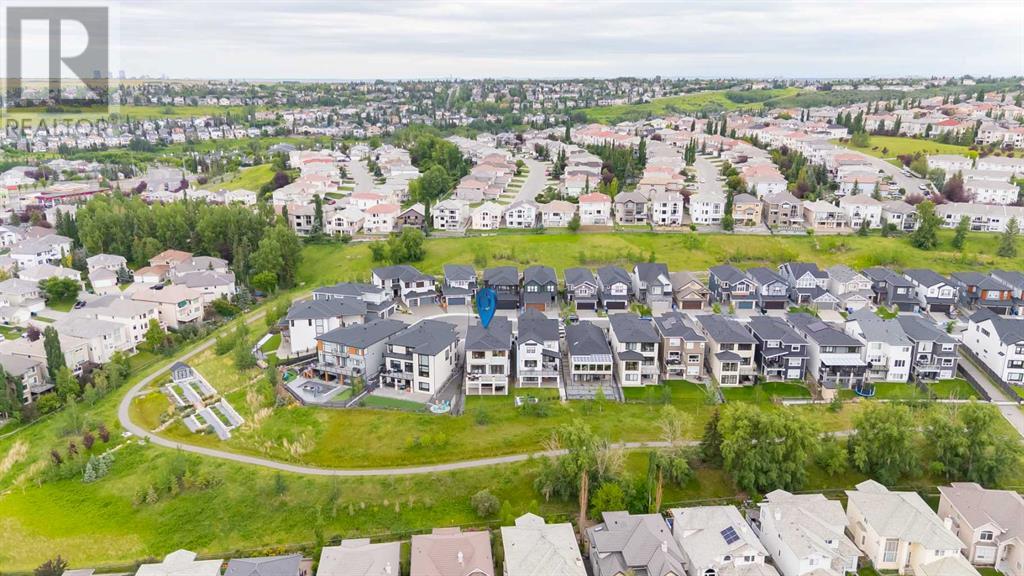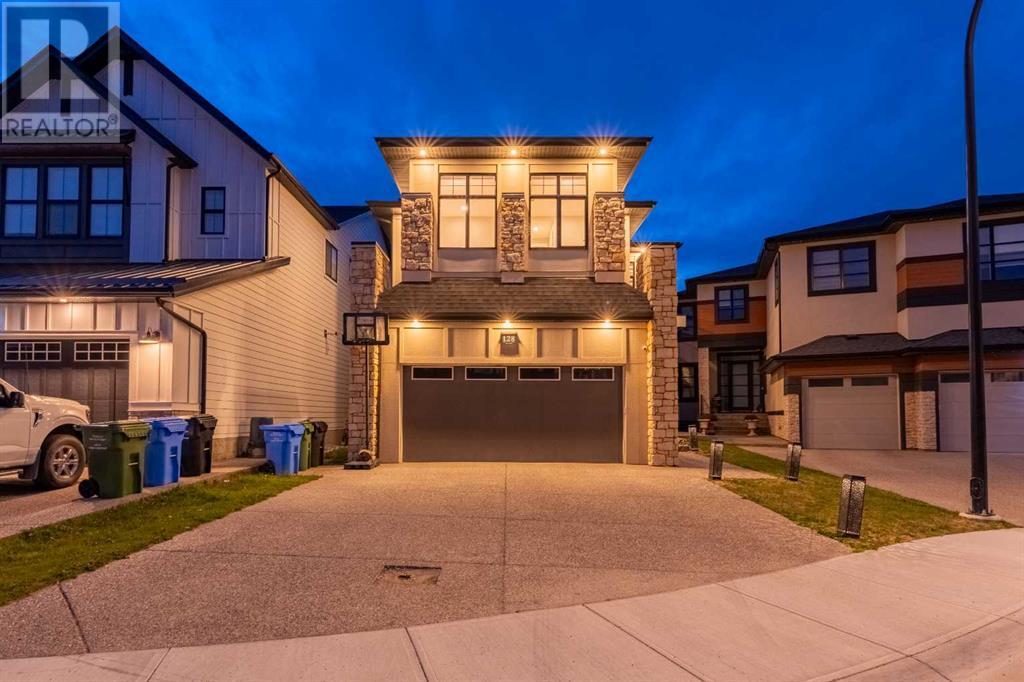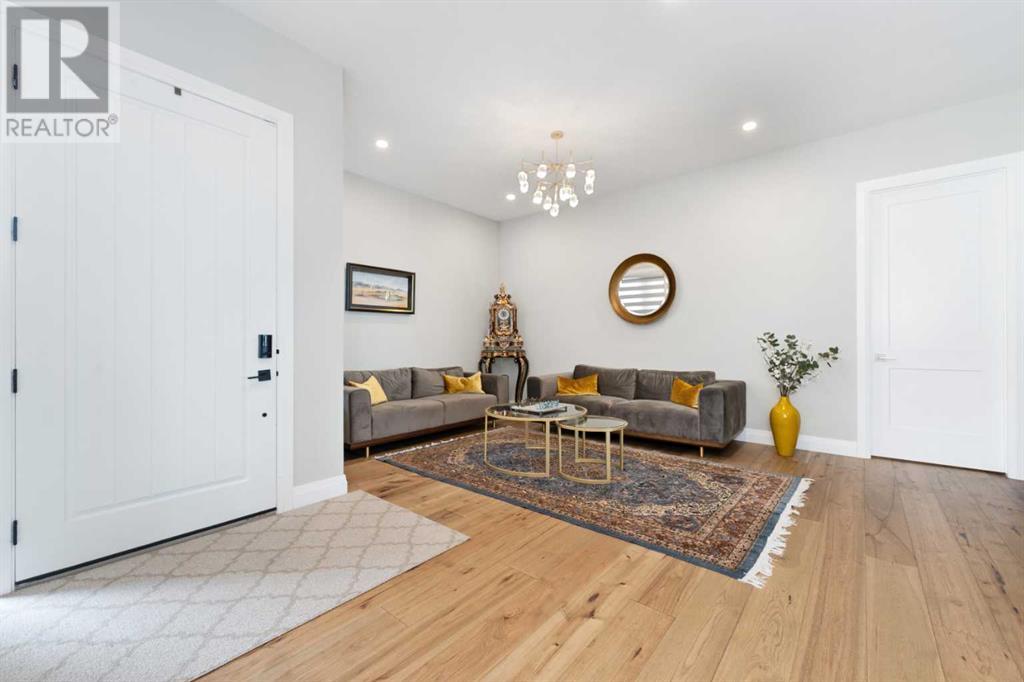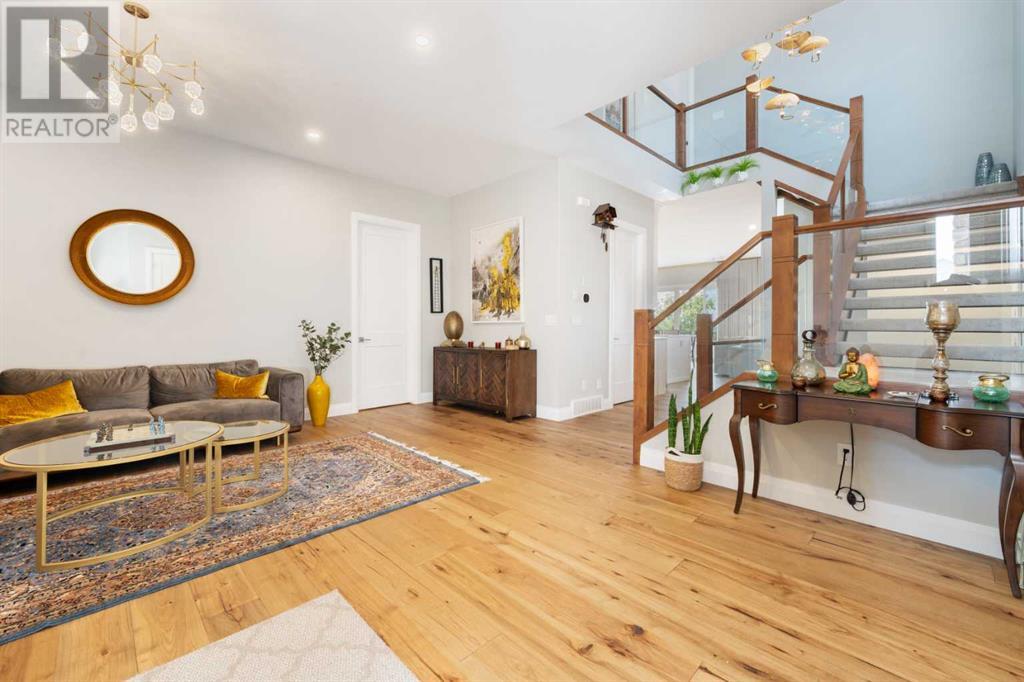128 Hampstead Mews Nw Calgary, Alberta T3A 2Z5
$1,800,000
Stunning Walkout | All Upgraded | Every Bedroom with Ensuite | Triple GarageThis meticulously designed luxury residence offers over 4,900 sq.ft. of refined living space, seamlessly blending architectural elegance with modern functionality to create the ultimate family sanctuary. From the moment you step inside, you're welcomed by a breathtaking open-to-below foyer featuring dramatic open riser stairs and sleek glass railings—setting the stage for the upscale finishes and custom details found throughout.Soaring ceilings and expansive windows flood the main level with natural light, highlighting a striking modern fireplace in the spacious living room and creating an effortless flow into the formal dining area and gourmet kitchen. Designed with the culinary enthusiast in mind, the kitchen showcases premium appliances including Frigidaire, Samsung, and a luxurious Fulgor Milano built-in coffee machine. Sleek cabinetry, granite countertops, and a grand central island provide both style and substance, while a dedicated servery enhances functionality—perfect for entertaining or everyday convenience. A second family room on the main level offers flexible use as a children's playroom, media lounge, or entertaining space.Upstairs, four expansive bedrooms each feature their own private ensuite bathroom, offering unmatched comfort, privacy, and convenience for every member of the household. The show-stopping primary suite includes a custom walk-in closet and a spa-inspired ensuite with a freestanding tub, double vanities, and a glass-enclosed shower. A second primary bedroom with a private 3-piece ensuite makes this home ideal for multi-generational living or long-term guests. A central family lounge with custom built-ins completes the upper level—perfect for movie nights or quiet reading.The fully finished walk-out basement extends your living space with two additional bedrooms (both with ensuite access), a large recreation room with fireplace, a wet bar, and a full ba throom—designed for elevated entertaining and comfortable guest accommodations. Step outside to a fully landscaped backyard that opens directly onto a tranquil walking path, offering both beauty and privacy in equal measure.A spacious triple attached garage adds both convenience and practicality, perfect for families with multiple vehicles or those seeking extra storage space.With masterful design, high-end finishes, and a layout tailored for luxurious family living, this is more than a home—it’s a true statement in modern elegance. (id:59126)
Open House
This property has open houses!
12:00 pm
Ends at:2:00 pm
2:00 pm
Ends at:4:00 pm
Property Details
| MLS® Number | A2241324 |
| Property Type | Single Family |
| Community Name | Hamptons |
| Amenities Near By | Park, Playground, Schools, Shopping |
| Features | Cul-de-sac, See Remarks, Other, No Neighbours Behind, French Door, Closet Organizers |
| Parking Space Total | 4 |
| Plan | 2011459 |
Building
| Bathroom Total | 6 |
| Bedrooms Above Ground | 4 |
| Bedrooms Below Ground | 2 |
| Bedrooms Total | 6 |
| Amenities | Other |
| Appliances | Washer, Refrigerator, Stove, Dryer, Hood Fan, Window Coverings |
| Basement Development | Finished |
| Basement Features | Separate Entrance, Walk Out |
| Basement Type | Full (finished) |
| Constructed Date | 2021 |
| Construction Material | Wood Frame |
| Construction Style Attachment | Detached |
| Cooling Type | Central Air Conditioning |
| Fireplace Present | Yes |
| Fireplace Total | 2 |
| Flooring Type | Hardwood, Tile, Vinyl Plank |
| Foundation Type | Poured Concrete |
| Half Bath Total | 1 |
| Heating Type | Forced Air |
| Stories Total | 2 |
| Size Interior | 3,568 Ft2 |
| Total Finished Area | 3568 Sqft |
| Type | House |
Rooms
| Level | Type | Length | Width | Dimensions |
|---|---|---|---|---|
| Basement | 3pc Bathroom | 5.75 Ft x 11.67 Ft | ||
| Basement | Bedroom | 12.00 Ft x 11.17 Ft | ||
| Basement | Bedroom | 11.75 Ft x 11.00 Ft | ||
| Basement | Recreational, Games Room | 28.25 Ft x 19.00 Ft | ||
| Basement | Furnace | 11.42 Ft x 7.42 Ft | ||
| Main Level | 2pc Bathroom | 6.58 Ft x 6.08 Ft | ||
| Main Level | Dining Room | 17.17 Ft x 12.50 Ft | ||
| Main Level | Family Room | 13.75 Ft x 19.50 Ft | ||
| Main Level | Foyer | 7.17 Ft x 11.67 Ft | ||
| Main Level | Kitchen | 17.42 Ft x 11.50 Ft | ||
| Main Level | Living Room | 12.00 Ft x 19.83 Ft | ||
| Main Level | Other | 9.75 Ft x 5.92 Ft | ||
| Main Level | Other | 10.17 Ft x 8.25 Ft | ||
| Upper Level | 3pc Bathroom | 12.67 Ft x 6.42 Ft | ||
| Upper Level | 3pc Bathroom | 8.17 Ft x 4.92 Ft | ||
| Upper Level | 4pc Bathroom | 7.83 Ft x 4.92 Ft | ||
| Upper Level | 5pc Bathroom | 12.58 Ft x 14.92 Ft | ||
| Upper Level | Bedroom | 13.50 Ft x 11.50 Ft | ||
| Upper Level | Bedroom | 15.92 Ft x 12.08 Ft | ||
| Upper Level | Bedroom | 12.67 Ft x 10.33 Ft | ||
| Upper Level | Laundry Room | 6.92 Ft x 5.67 Ft | ||
| Upper Level | Living Room | 17.83 Ft x 16.33 Ft | ||
| Upper Level | Primary Bedroom | 16.42 Ft x 21.17 Ft | ||
| Upper Level | Other | 12.75 Ft x 7.58 Ft |
Land
| Acreage | No |
| Fence Type | Fence |
| Land Amenities | Park, Playground, Schools, Shopping |
| Landscape Features | Landscaped |
| Size Frontage | 13.72 M |
| Size Irregular | 506.00 |
| Size Total | 506 M2|4,051 - 7,250 Sqft |
| Size Total Text | 506 M2|4,051 - 7,250 Sqft |
| Zoning Description | R-g |
Parking
| Attached Garage | 3 |
https://www.realtor.ca/real-estate/28672298/128-hampstead-mews-nw-calgary-hamptons
Contact Us
Contact us for more information

