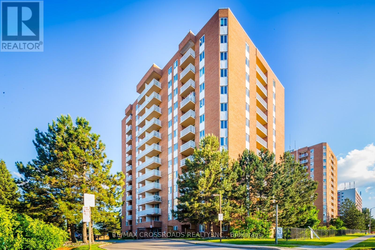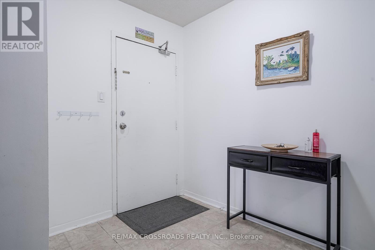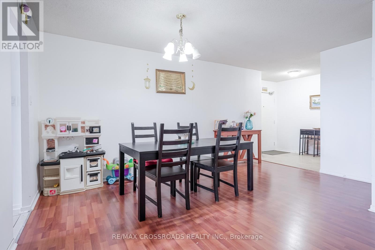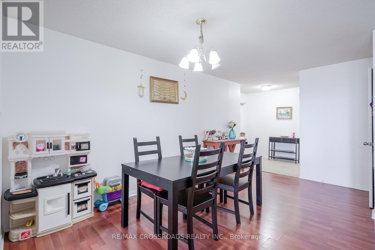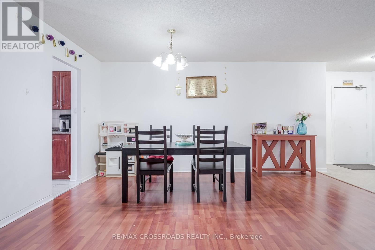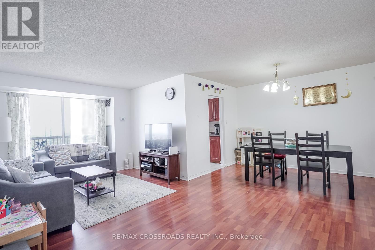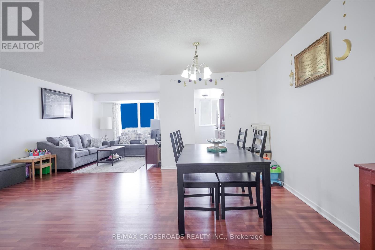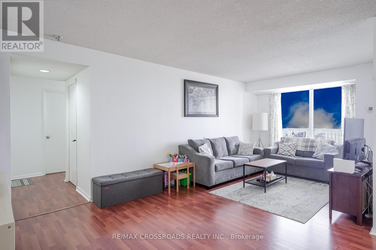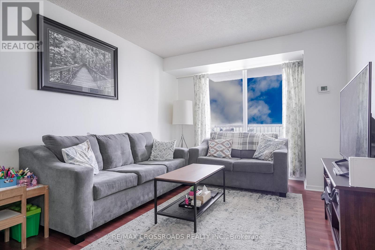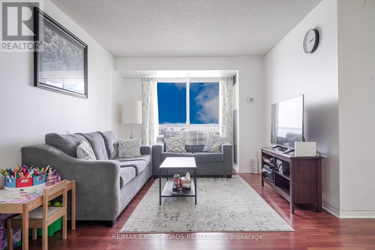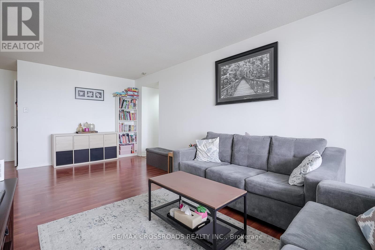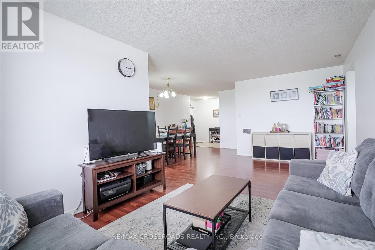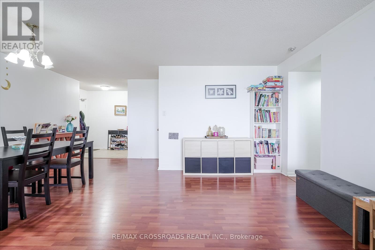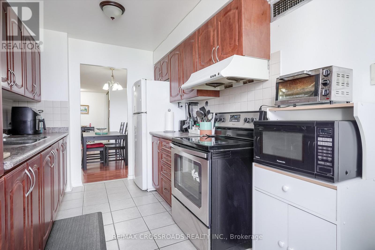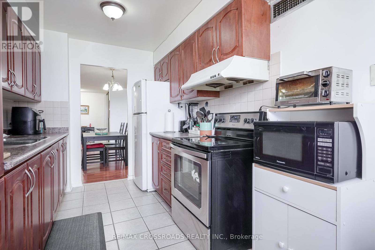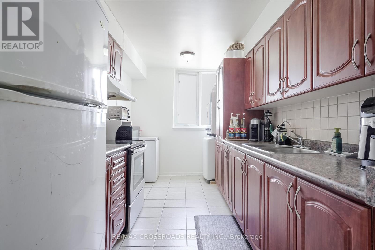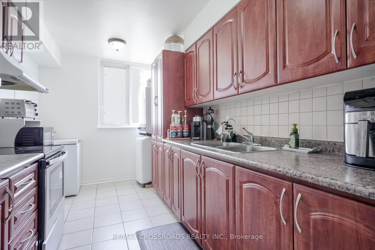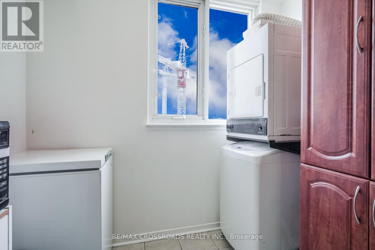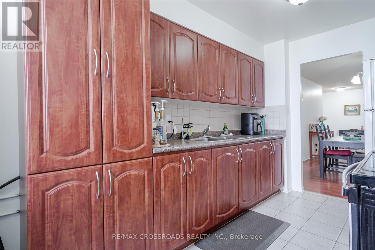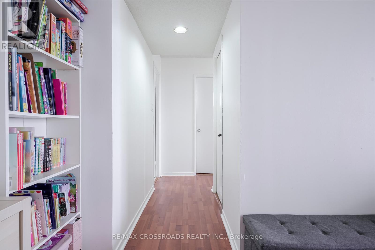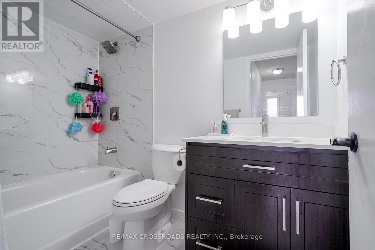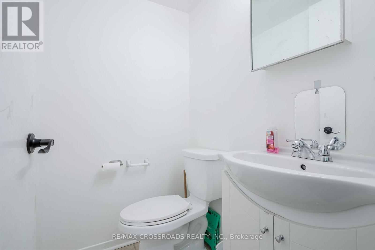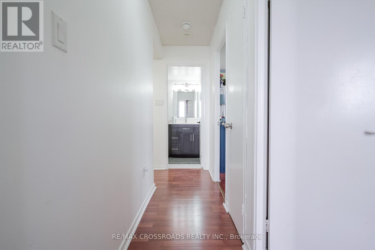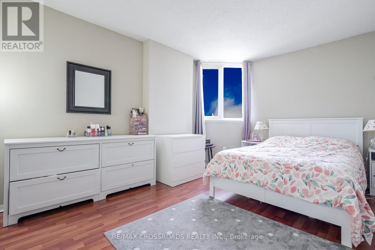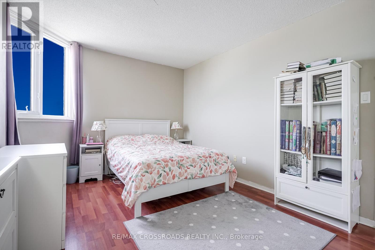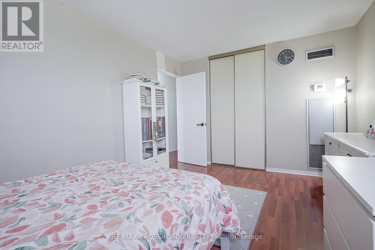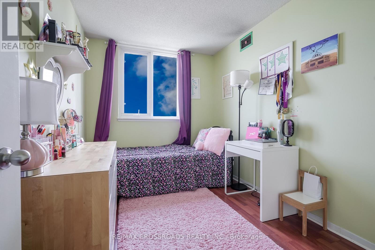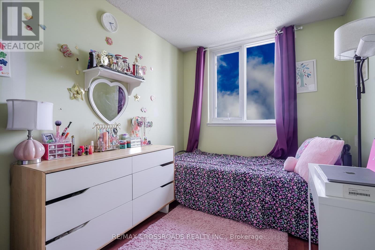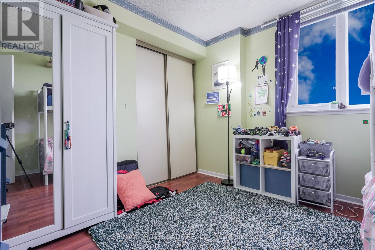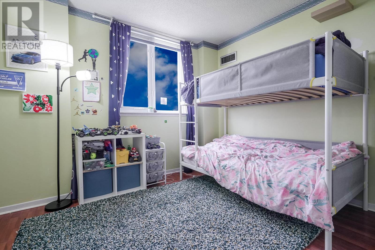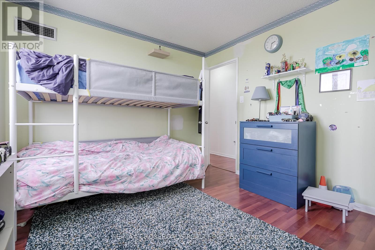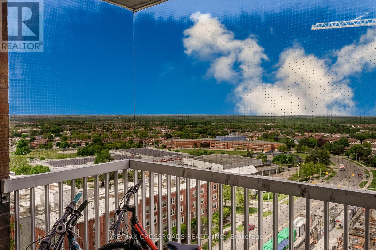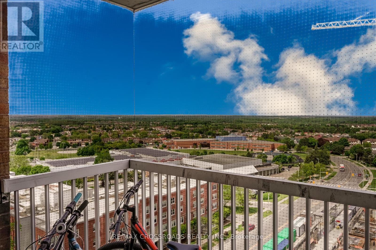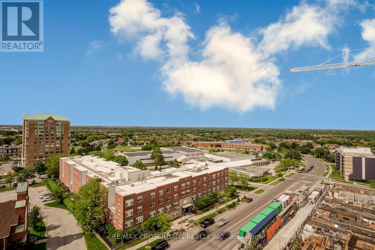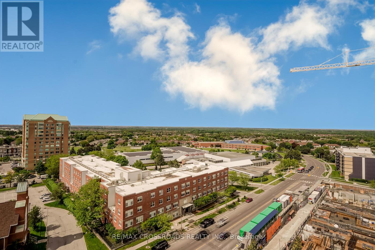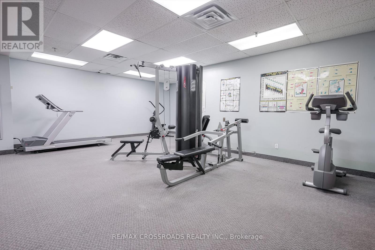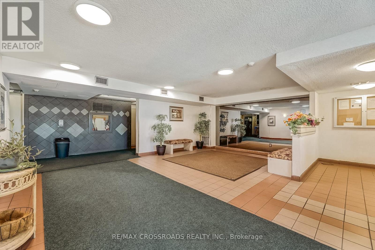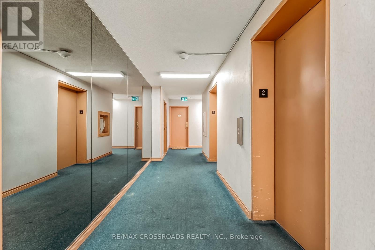1204 - 15 Sewells Road Toronto, Ontario M1B 3V7
$399,000Maintenance, Heat, Electricity, Water, Insurance, Cable TV, Parking, Common Area Maintenance
$1,434 Monthly
Maintenance, Heat, Electricity, Water, Insurance, Cable TV, Parking, Common Area Maintenance
$1,434 MonthlyThis beautiful 3 Bedrooms with 2-bathroom corner suite offers just around 1200 SF of sunlit living space on the twelfth floor of this beautiful building. This large home features a modern design with spacious living and dining areas perfect for relaxing and entertaining. The beautiful kitchen features lots of cabinetry with lots of storage. As one of the largest top floors corner units in the building, you will see that it is filled with natural lights. All bedrooms are generously sized. Large Master Bedroom. Large Modern Widows in All Bedrooms. Laminated Floors Through Out the Unit. Nicely Renovated Modern 4 Pcs Bathroom. Nice Powder room. Good Size Kitchen with Plenty Cabinet Space. Living Room and Dining Room Area Make Up a Large Open Living Space. This unit includes 2 underground parking spots for this great price. Yes, 2 parking spots and a storage locker! Three Bedroom Condos are Rarely Offered for Sale in This Neighborhood. The resident lifestyle boasts a neighborhood with many amenities for a healthy and happy living. Amenities like gym, indoor pool, sauna, tennis court, squash courts, cricket practice areas, restaurants, shopping, walk in the woods and more. Quick access to transit, medical facilities, top-notch schools, scenic walking trails, and beautiful parks that are all nearby. Additionally, you're only minutes from U of T Scarborough, Centennial College Pan Am Sports Centre, the Toronto Zoo, and Hwy 401. Most errands can be accomplished by walking from this address. Here is a rare opportunity to own a turnkey home in this exclusive, vibrant, and connected neighborhood! Very Convenient Location Surrounded by Many Amenities of Life! (id:59126)
Property Details
| MLS® Number | E12458133 |
| Property Type | Single Family |
| Community Name | Malvern |
| Amenities Near By | Public Transit, Schools, Park, Hospital, Place Of Worship |
| Community Features | Pets Allowed With Restrictions, Community Centre |
| Features | Elevator, Wheelchair Access, Balcony, In Suite Laundry |
| Parking Space Total | 2 |
| View Type | City View |
Building
| Bathroom Total | 2 |
| Bedrooms Above Ground | 3 |
| Bedrooms Total | 3 |
| Amenities | Exercise Centre, Visitor Parking, Storage - Locker |
| Appliances | Dryer, Microwave, Stove, Washer, Refrigerator |
| Basement Type | None |
| Cooling Type | Central Air Conditioning |
| Exterior Finish | Brick |
| Fire Protection | Controlled Entry, Alarm System, Security System |
| Flooring Type | Laminate, Ceramic |
| Foundation Type | Concrete |
| Half Bath Total | 1 |
| Heating Fuel | Natural Gas |
| Heating Type | Forced Air |
| Size Interior | 1,000 - 1,199 Ft2 |
| Type | Apartment |
Rooms
| Level | Type | Length | Width | Dimensions |
|---|---|---|---|---|
| Flat | Living Room | 6.4 m | 3.1 m | 6.4 m x 3.1 m |
| Flat | Dining Room | 4.8 m | 2.5 m | 4.8 m x 2.5 m |
| Flat | Kitchen | 4.35 m | 2.4 m | 4.35 m x 2.4 m |
| Flat | Primary Bedroom | 4.4 m | 3.2 m | 4.4 m x 3.2 m |
| Flat | Bedroom 2 | 3.47 m | 2.42 m | 3.47 m x 2.42 m |
| Flat | Bedroom 3 | 3.43 m | 3.1 m | 3.43 m x 3.1 m |
Land
| Acreage | No |
| Land Amenities | Public Transit, Schools, Park, Hospital, Place Of Worship |
Parking
| Underground | |
| No Garage |
https://www.realtor.ca/real-estate/28980507/1204-15-sewells-road-toronto-malvern-malvern
Contact Us
Contact us for more information

