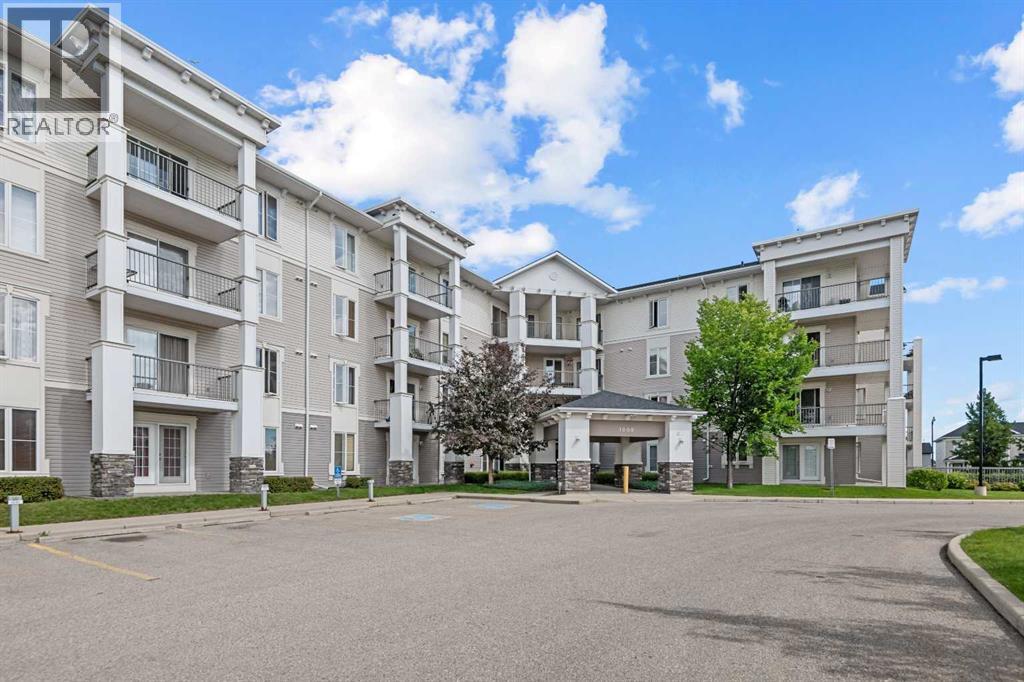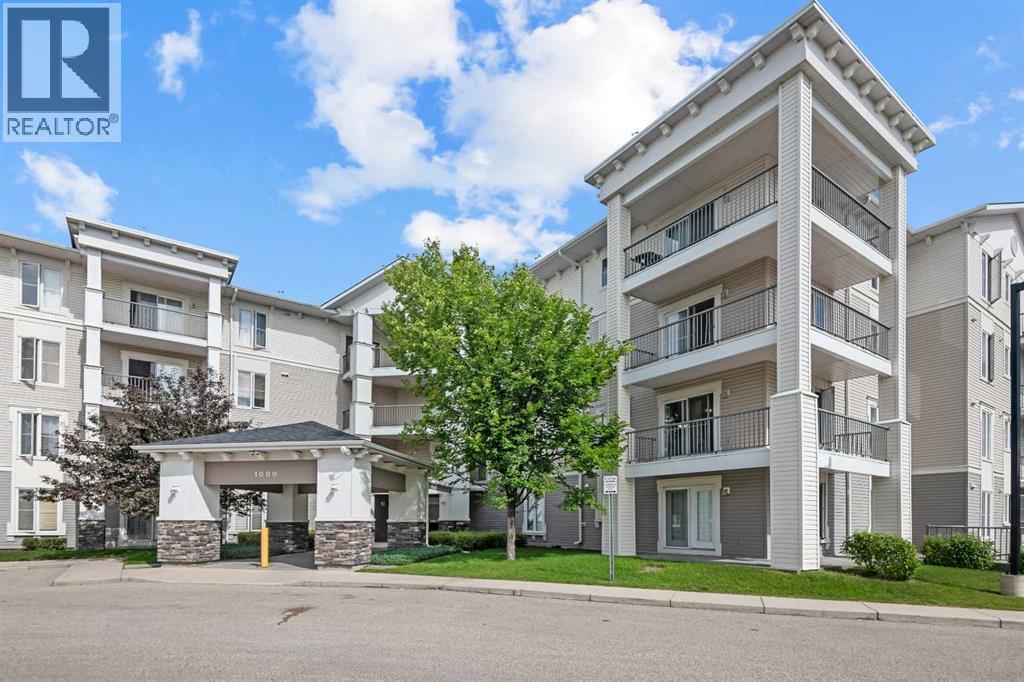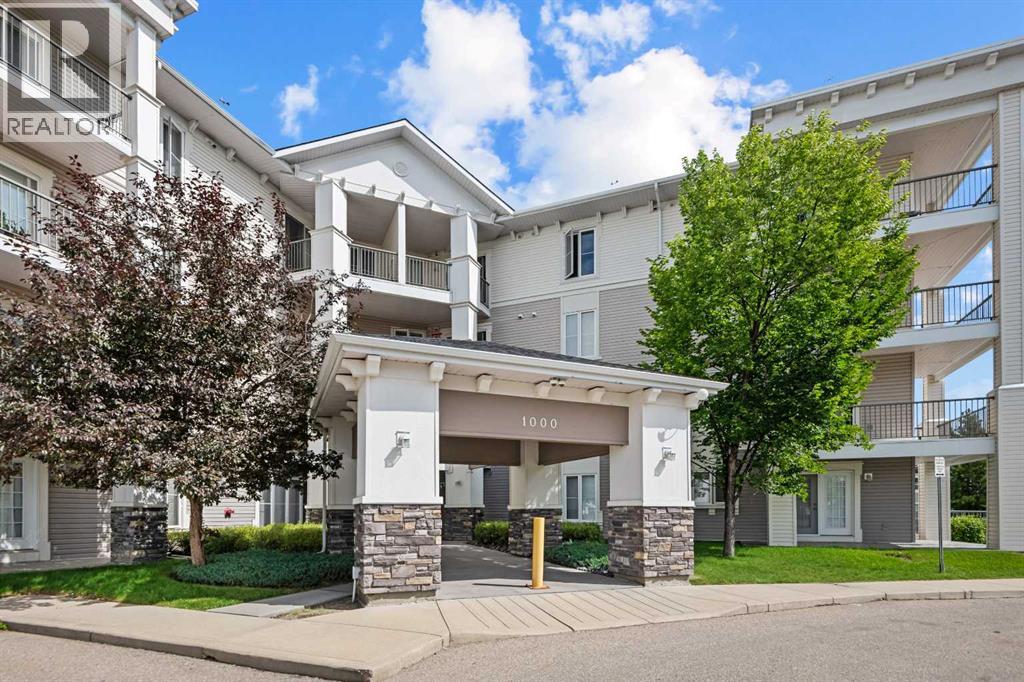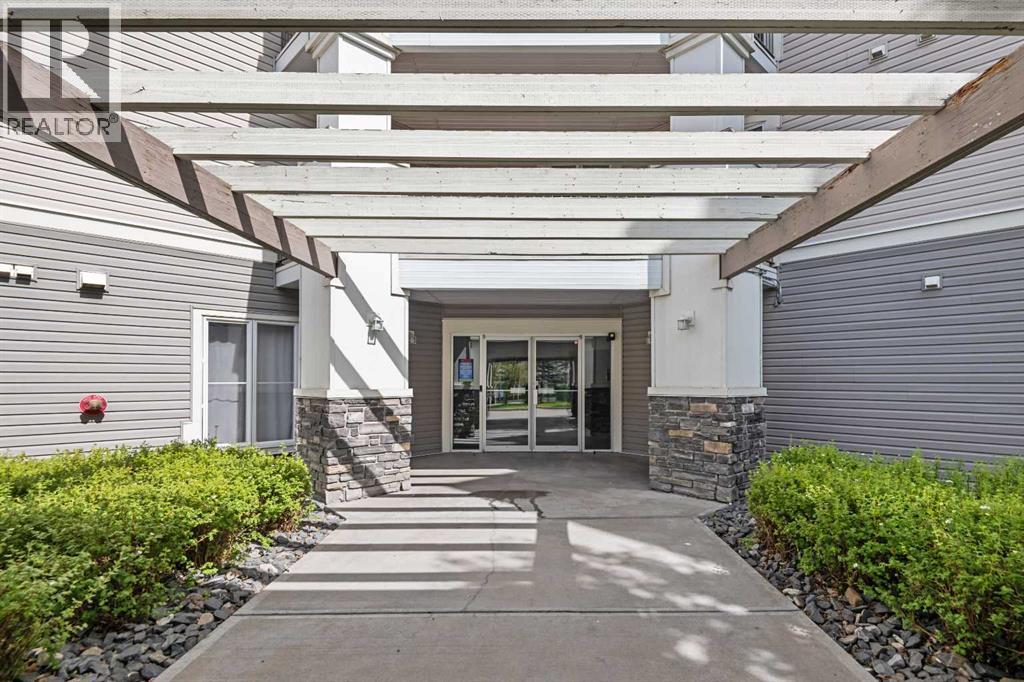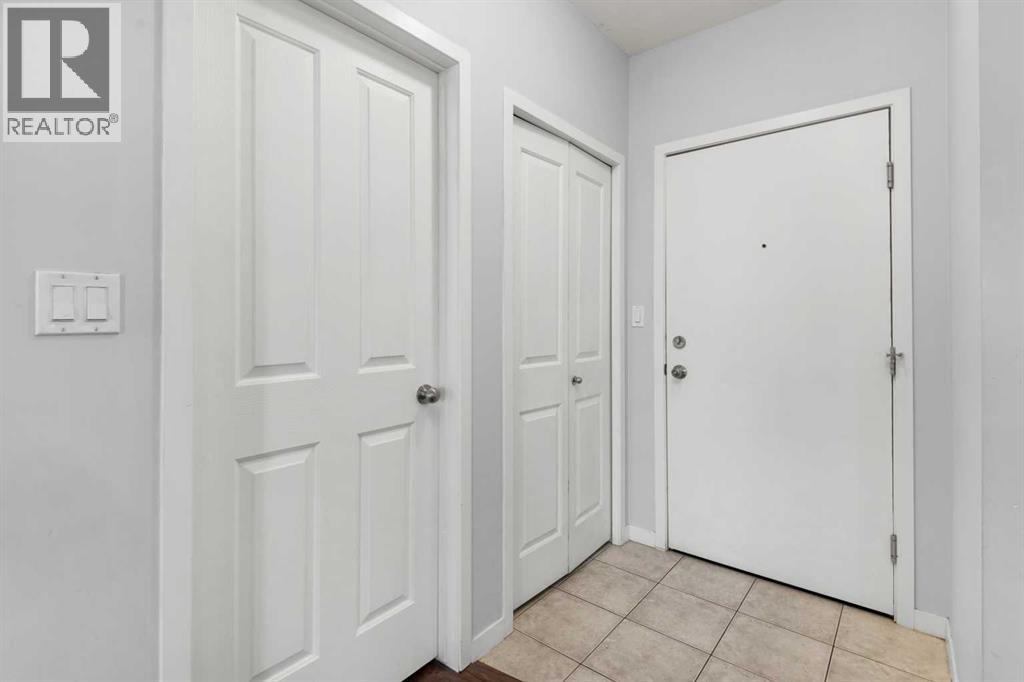1203, 333 Taravista Drive Ne Calgary, Alberta T3J 0H4
$209,000Maintenance, Caretaker, Common Area Maintenance, Electricity, Heat, Insurance, Ground Maintenance, Parking, Property Management, Reserve Fund Contributions, Sewer, Waste Removal
$587.23 Monthly
Maintenance, Caretaker, Common Area Maintenance, Electricity, Heat, Insurance, Ground Maintenance, Parking, Property Management, Reserve Fund Contributions, Sewer, Waste Removal
$587.23 MonthlyLOCATION LOCATION LOCATION! Welcome Home! Units like this one do not come up often! Now is your opportunity to OWN this DARLING ONE Bedroom + DEN situated in the community of Taradale. With a little bit of love and lipstick and your stamp your new house will become a home. With an INCREDIBLE SOUTH FACING BALCONY your unit is saturated with an abundance of natual light and has great flow allowing you to entertain easily. Your Primary suite features a GENEROUS WALK THROUGH CLOSET to your Stacked Laundry. Community features include many grocery stores, beautiful parks, cafes, restaurants and public transit ALL within WALKING DISTANCE. (id:59126)
Property Details
| MLS® Number | A2247180 |
| Property Type | Single Family |
| Community Name | Taradale |
| Amenities Near By | Park, Playground, Schools, Shopping |
| Features | Other, Parking |
| Parking Space Total | 1 |
| Plan | 0813248 |
Building
| Bathroom Total | 1 |
| Bedrooms Above Ground | 1 |
| Bedrooms Total | 1 |
| Amenities | Party Room |
| Appliances | Refrigerator, Stove, Microwave, Hood Fan, Washer/dryer Stack-up |
| Constructed Date | 2008 |
| Construction Material | Wood Frame |
| Construction Style Attachment | Attached |
| Cooling Type | None |
| Exterior Finish | Vinyl Siding |
| Fireplace Present | Yes |
| Fireplace Total | 1 |
| Flooring Type | Laminate |
| Heating Fuel | Natural Gas |
| Heating Type | Baseboard Heaters |
| Stories Total | 4 |
| Size Interior | 795 Ft2 |
| Total Finished Area | 795 Sqft |
| Type | Apartment |
Rooms
| Level | Type | Length | Width | Dimensions |
|---|---|---|---|---|
| Main Level | 4pc Bathroom | 7.92 Ft x 5.08 Ft | ||
| Main Level | Living Room | 11.58 Ft x 12.67 Ft | ||
| Main Level | Kitchen | 8.67 Ft x 8.08 Ft | ||
| Main Level | Laundry Room | .00 Ft x .00 Ft | ||
| Main Level | Dining Room | 12.00 Ft x 8.25 Ft | ||
| Main Level | Den | 12.67 Ft x 7.17 Ft | ||
| Main Level | Foyer | 4.42 Ft x 3.75 Ft | ||
| Main Level | Other | 7.17 Ft x 4.92 Ft | ||
| Main Level | Pantry | 3.33 Ft x 3.00 Ft | ||
| Main Level | Primary Bedroom | 16.42 Ft x 14.67 Ft | ||
| Main Level | Other | 13.75 Ft x 11.67 Ft |
Land
| Acreage | No |
| Land Amenities | Park, Playground, Schools, Shopping |
| Size Total Text | Unknown |
| Zoning Description | M-2 D86 |
Parking
| Other | |
| Underground |
https://www.realtor.ca/real-estate/28711960/1203-333-taravista-drive-ne-calgary-taradale
Contact Us
Contact us for more information

