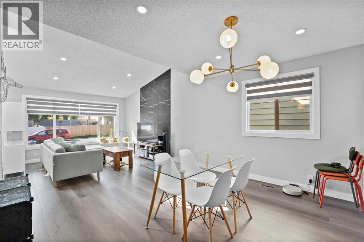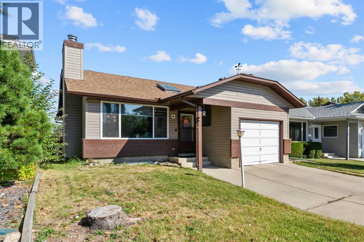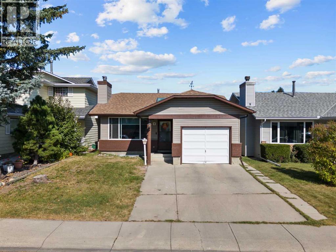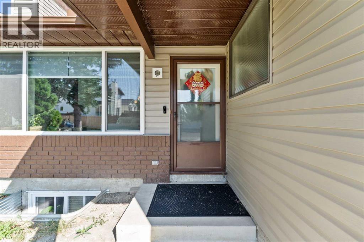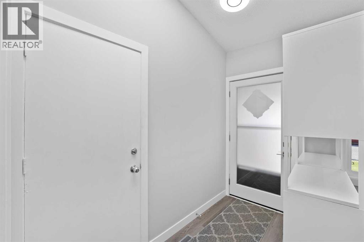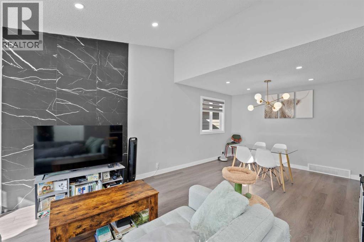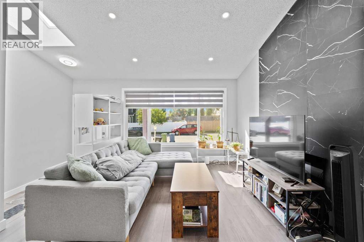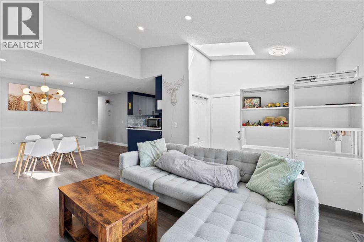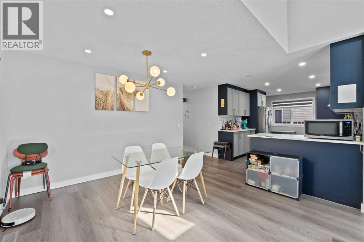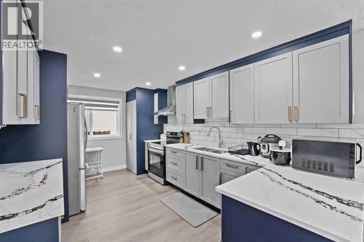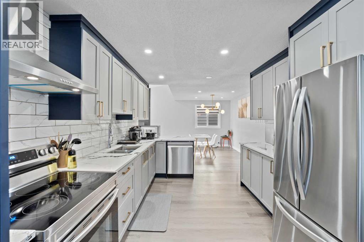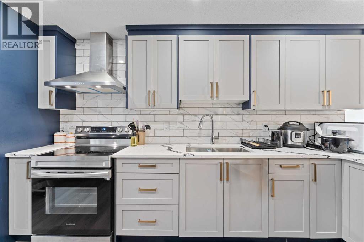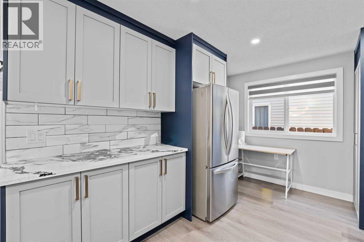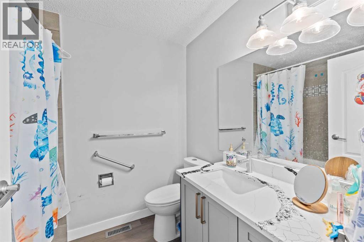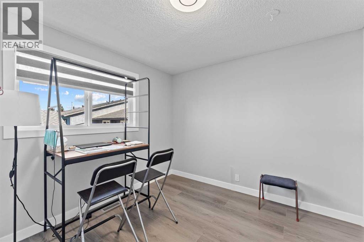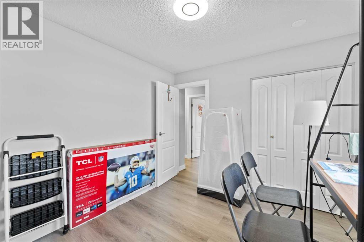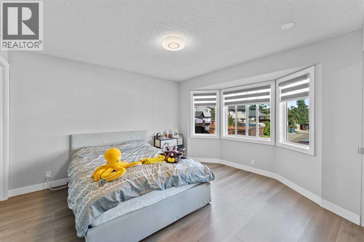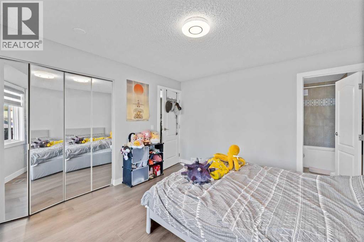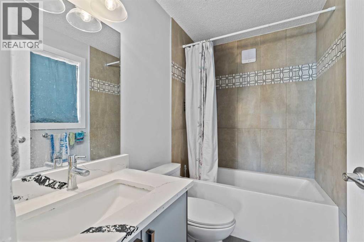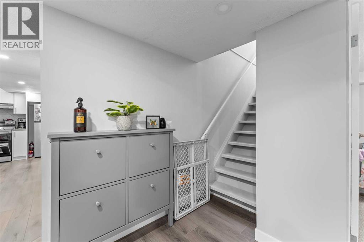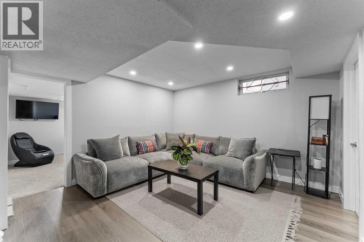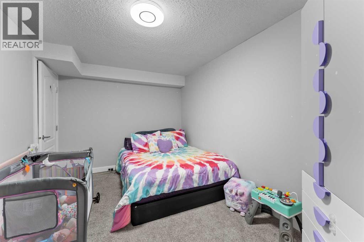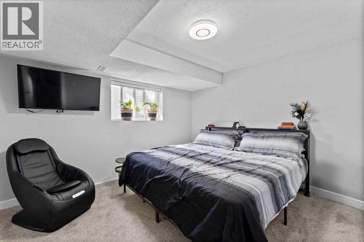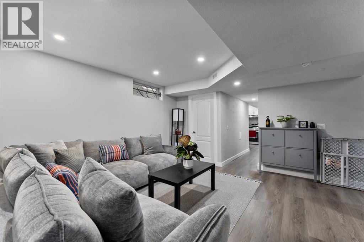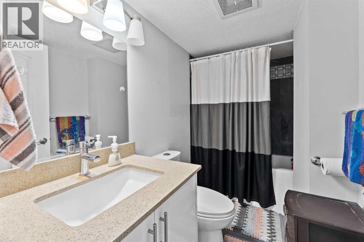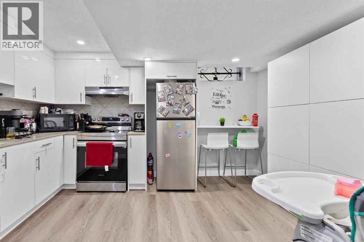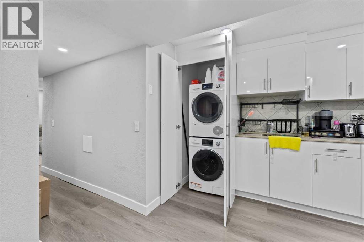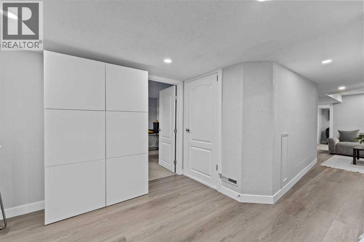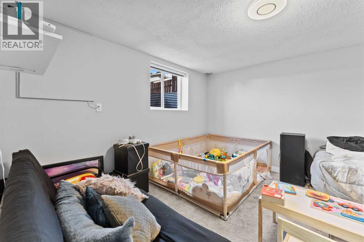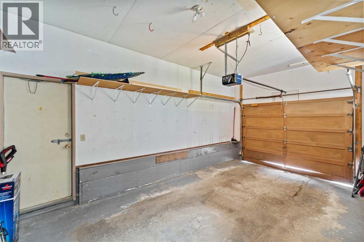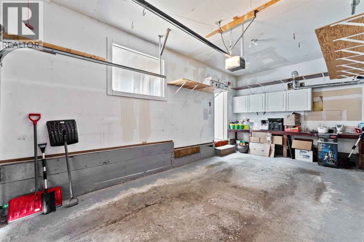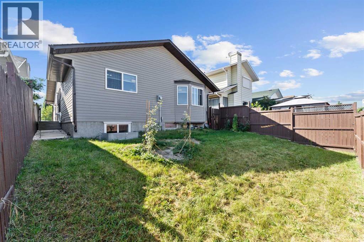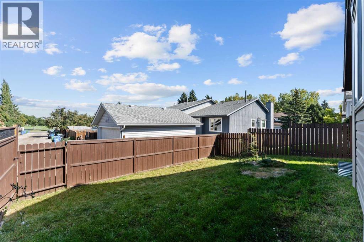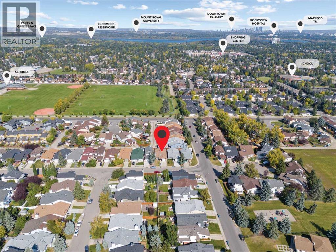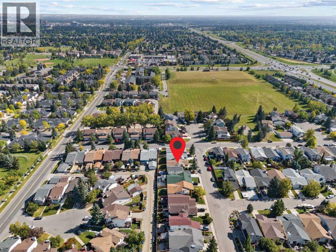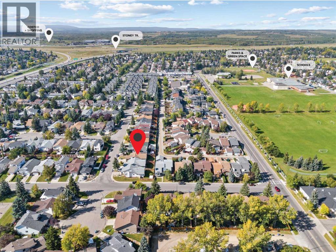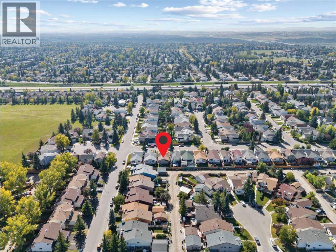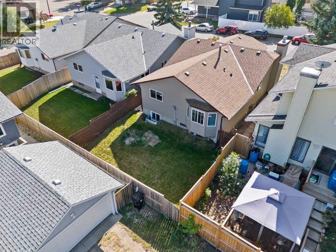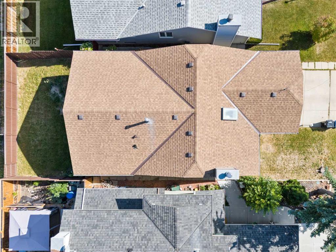Search a Street, City, Province, RP Number or MLS® Number
12 Cedargrove Road Sw Calgary, Alberta T2W 4T9
$699,000
MLS® Number: A2258162
5
3
2
6 BED, 3 BATH home with SEPARATE ENTRANCE, ILLEGAL BASEMENT SUITE, single garage and loads of upgrades! The main floor features an open-concept layout with skylight, luxury vinyl plank, upgraded lights, a spacious kitchen with side door for BBQs, a primary with ensuite + backyard view, plus 2 more bedrooms and a full bath. The fully updated basement has 3 bedrooms, a full bath, large living area and full kitchen—currently rented for $1,500/month, meaning you can live comfortably upstairs while someone helps pay your mortgage. Don’t wait, call your favorite realtor today! (id:59126)
Property Details
| MLS® Number | A2258162 |
| Property Type | Single Family |
| Community Name | Cedarbrae |
| Amenities Near By | Playground, Schools, Shopping |
| Parking Space Total | 2 |
| Plan | 8110677 |
| Structure | None |
Building
| Bathroom Total | 3 |
| Bedrooms Above Ground | 3 |
| Bedrooms Below Ground | 2 |
| Bedrooms Total | 5 |
| Appliances | Refrigerator, Dishwasher, Stove, Range, Microwave, See Remarks, Window Coverings, Garage Door Opener, Washer/dryer Stack-up |
| Architectural Style | Bungalow |
| Basement Type | Full |
| Constructed Date | 1981 |
| Construction Material | Wood Frame |
| Construction Style Attachment | Detached |
| Cooling Type | None |
| Exterior Finish | Vinyl Siding |
| Fireplace Present | Yes |
| Fireplace Total | 1 |
| Flooring Type | Carpeted, Vinyl Plank |
| Foundation Type | Poured Concrete |
| Heating Type | Forced Air |
| Stories Total | 1 |
| Size Interior | 1,175 Ft2 |
| Total Finished Area | 1174.97 Sqft |
| Type | House |
Rooms
| Level | Type | Length | Width | Dimensions |
|---|---|---|---|---|
| Basement | Recreational, Games Room | 13.67 Ft x 13.67 Ft | ||
| Basement | 4pc Bathroom | 4.75 Ft x 9.08 Ft | ||
| Basement | Bedroom | 12.25 Ft x 10.33 Ft | ||
| Basement | Bedroom | 12.50 Ft x 14.25 Ft | ||
| Basement | Kitchen | 13.42 Ft x 10.08 Ft | ||
| Basement | Bonus Room | 13.00 Ft x 9.00 Ft | ||
| Main Level | Living Room | 11.92 Ft x 11.58 Ft | ||
| Main Level | Kitchen | 12.33 Ft x 9.92 Ft | ||
| Main Level | Dining Room | 15.42 Ft x 12.25 Ft | ||
| Main Level | Primary Bedroom | 12.00 Ft x 13.50 Ft | ||
| Main Level | 4pc Bathroom | 5.08 Ft x 8.00 Ft | ||
| Main Level | Bedroom | 11.92 Ft x 8.50 Ft | ||
| Main Level | Bedroom | 10.83 Ft x 10.08 Ft | ||
| Main Level | 4pc Bathroom | 6.50 Ft x 8.00 Ft |
Land
| Acreage | No |
| Fence Type | Fence, Partially Fenced |
| Land Amenities | Playground, Schools, Shopping |
| Size Frontage | 10.97 M |
| Size Irregular | 3616.00 |
| Size Total | 3616 Sqft|0-4,050 Sqft |
| Size Total Text | 3616 Sqft|0-4,050 Sqft |
| Zoning Description | R-c2 |
Parking
| Other | |
| Attached Garage | 1 |
https://www.realtor.ca/real-estate/28882051/12-cedargrove-road-sw-calgary-cedarbrae
Contact Us
Contact us for more information

