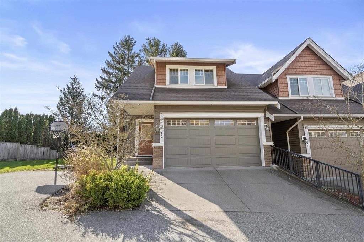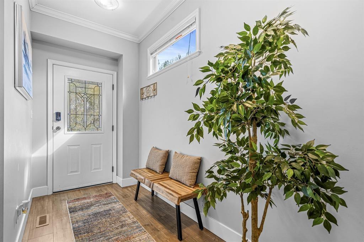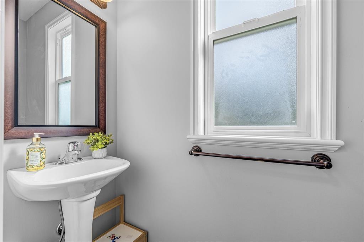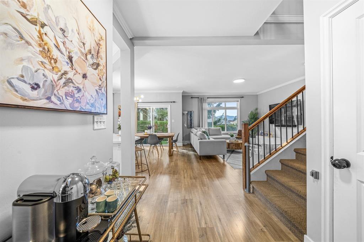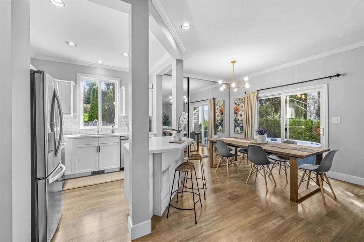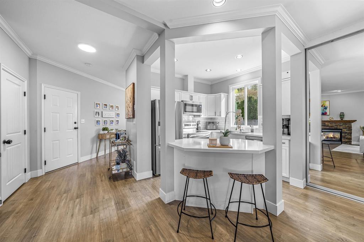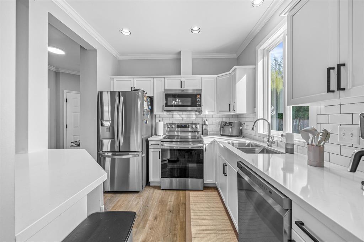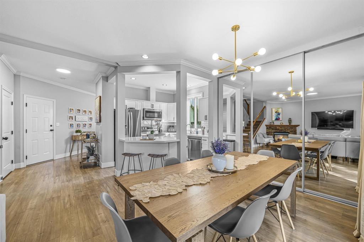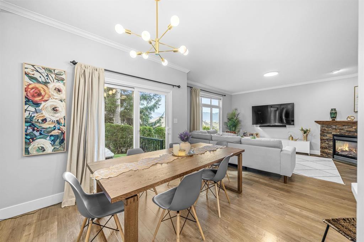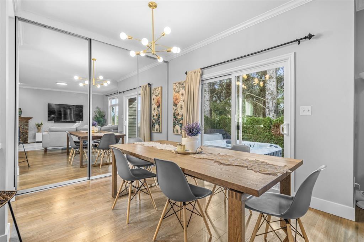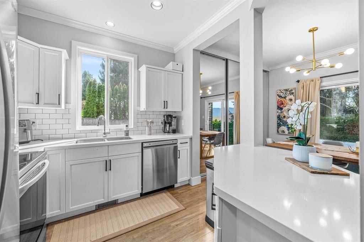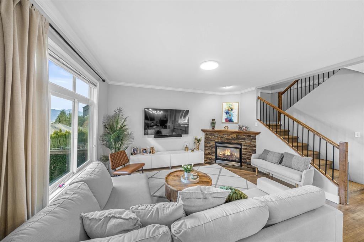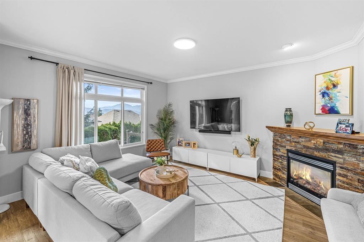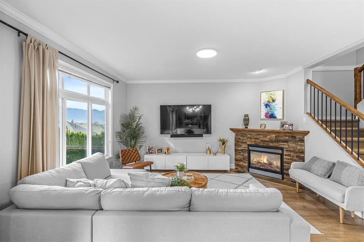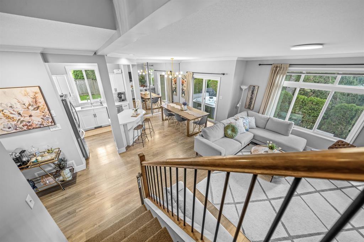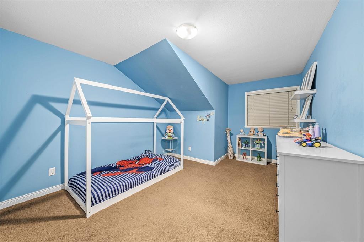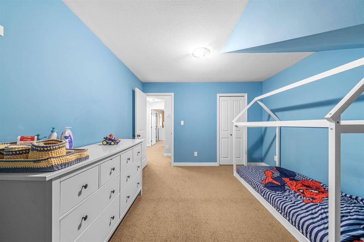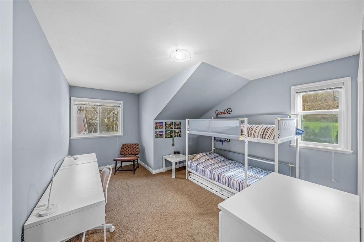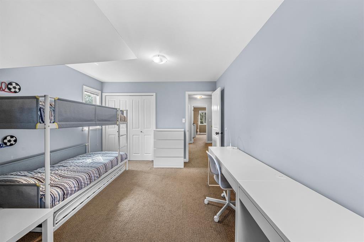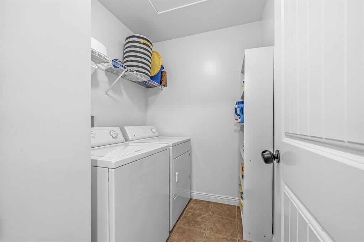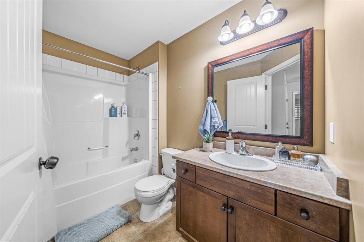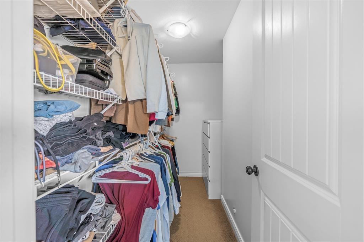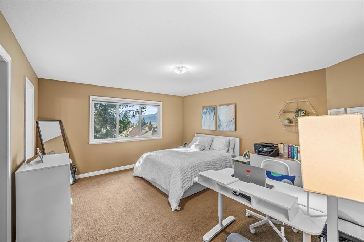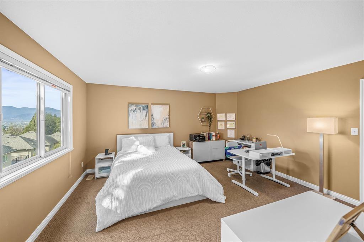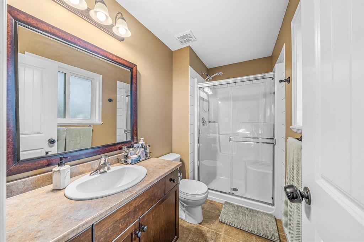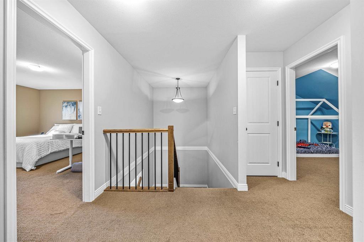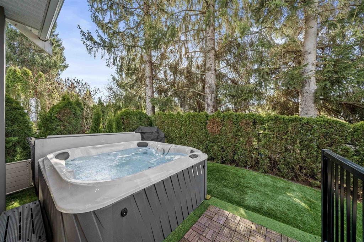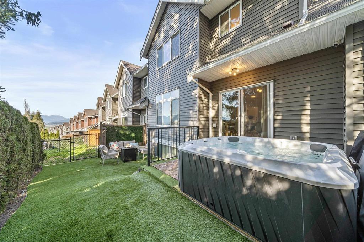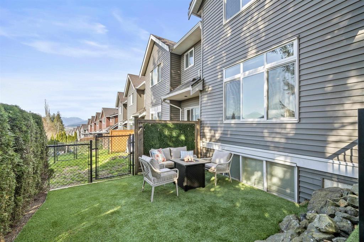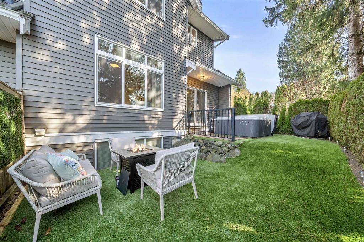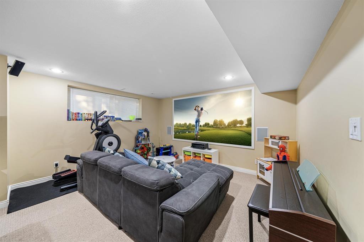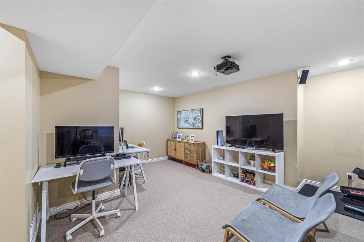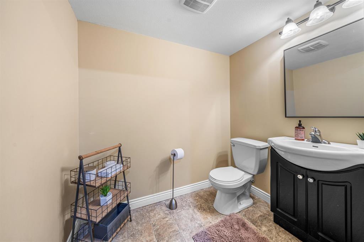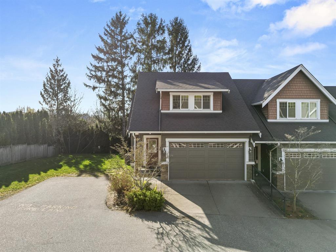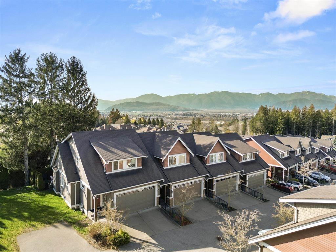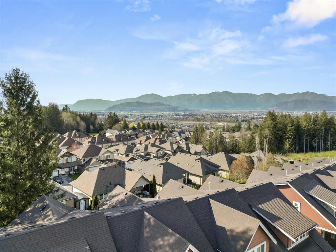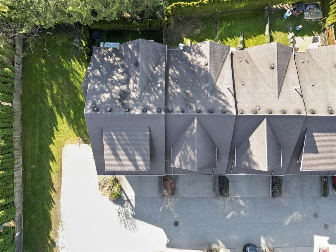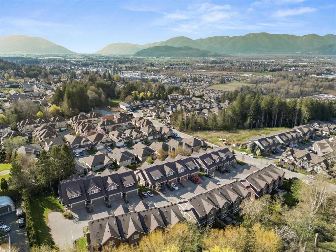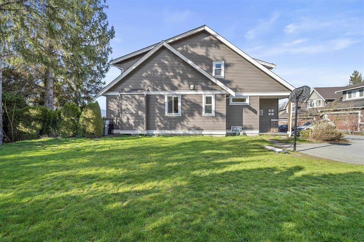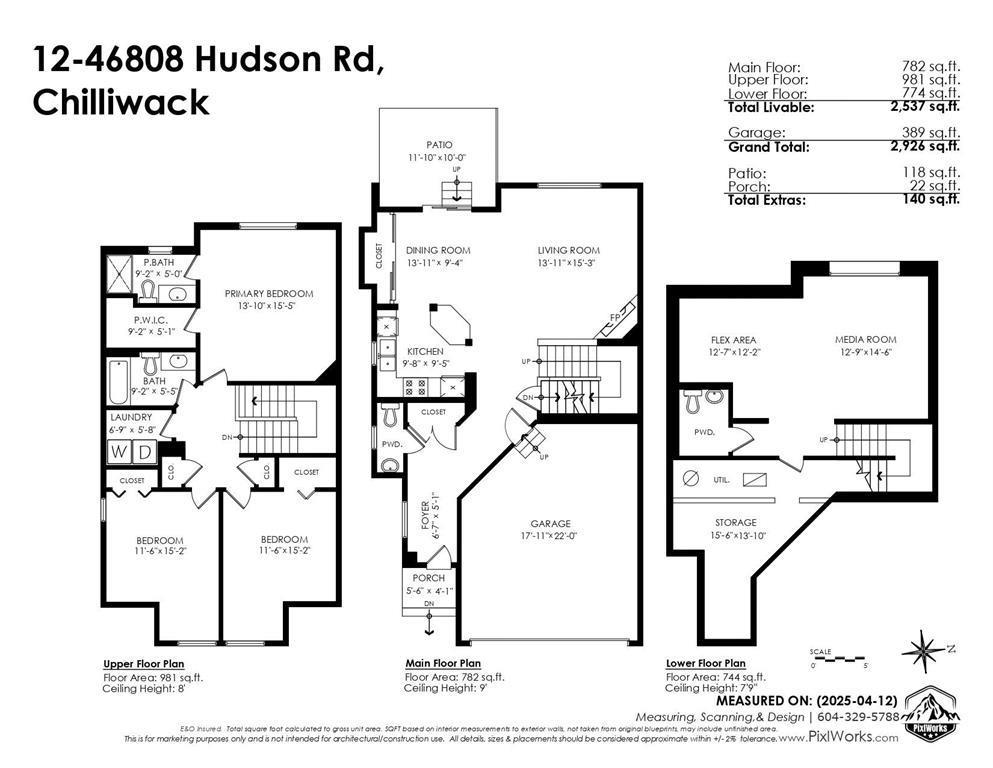12 46808 Hudson Road, Promontory Chilliwack, British Columbia V2R 0L4
$799,900
Definitely the best location in Cedar Springs complex! This end unit features the perfect location with a private backyard plus incredible mountain views. The large layout overall, plus a side by side garage and a recreation room in the basement makes this townhome feels like a detached. Completely updated kitchen, including quartz countertops and stainless steel appliances, a large built-in pantry in the dinning, plus a cozy gas fireplace in the living makes this home complete for your family needs. Wood flooring all throughout the main floor, incredibly large windows overlooking the backyard where you can find a hot tub for the ultimate entertainment. 3 large bedrooms in the upper floor, including a full ensuite and walk-in closet in the master. This home has everything plus A/C! (id:59126)
Open House
This property has open houses!
2:00 pm
Ends at:4:00 pm
Property Details
| MLS® Number | R3062897 |
| Property Type | Single Family |
| Storage Type | Storage |
| View Type | Mountain View, Valley View |
Building
| Bathroom Total | 4 |
| Bedrooms Total | 3 |
| Amenities | Laundry - In Suite |
| Appliances | Washer, Dryer, Refrigerator, Stove, Dishwasher, Hot Tub |
| Basement Development | Finished |
| Basement Type | Full (finished) |
| Constructed Date | 2008 |
| Construction Style Attachment | Attached |
| Cooling Type | Central Air Conditioning |
| Fireplace Present | Yes |
| Fireplace Total | 1 |
| Heating Fuel | Natural Gas |
| Heating Type | Forced Air |
| Stories Total | 3 |
| Size Interior | 2,537 Ft2 |
| Type | Row / Townhouse |
Rooms
| Level | Type | Length | Width | Dimensions |
|---|---|---|---|---|
| Above | Bedroom 2 | 11 ft ,2 in | 14 ft ,8 in | 11 ft ,2 in x 14 ft ,8 in |
| Above | Bedroom 3 | 11 ft ,3 in | 14 ft ,8 in | 11 ft ,3 in x 14 ft ,8 in |
| Above | Laundry Room | 6 ft ,3 in | 5 ft ,7 in | 6 ft ,3 in x 5 ft ,7 in |
| Above | Other | 8 ft ,7 in | 4 ft ,1 in | 8 ft ,7 in x 4 ft ,1 in |
| Above | Primary Bedroom | 13 ft ,6 in | 15 ft ,2 in | 13 ft ,6 in x 15 ft ,2 in |
| Basement | Recreational, Games Room | 25 ft ,3 in | 14 ft ,3 in | 25 ft ,3 in x 14 ft ,3 in |
| Basement | Storage | 25 ft ,3 in | 17 ft ,1 in | 25 ft ,3 in x 17 ft ,1 in |
| Main Level | Kitchen | 10 ft ,3 in | 9 ft ,3 in | 10 ft ,3 in x 9 ft ,3 in |
| Main Level | Dining Room | 10 ft ,1 in | 9 ft ,6 in | 10 ft ,1 in x 9 ft ,6 in |
| Main Level | Living Room | 13 ft ,6 in | 15 ft ,4 in | 13 ft ,6 in x 15 ft ,4 in |
| Main Level | Foyer | 9 ft ,4 in | 13 ft ,1 in | 9 ft ,4 in x 13 ft ,1 in |
| Main Level | Enclosed Porch | 5 ft ,5 in | 3 ft ,9 in | 5 ft ,5 in x 3 ft ,9 in |
| Main Level | Enclosed Porch | 31 ft ,8 in | 17 ft ,4 in | 31 ft ,8 in x 17 ft ,4 in |
| Main Level | Pantry | 3 ft ,5 in | 9 ft ,5 in | 3 ft ,5 in x 9 ft ,5 in |
Land
| Acreage | No |
Parking
| Garage | 2 |
https://www.realtor.ca/real-estate/29044037/12-46808-hudson-road-promontory-chilliwack
Contact Us
Contact us for more information

