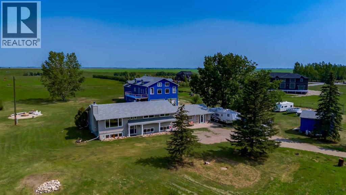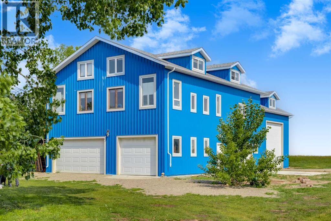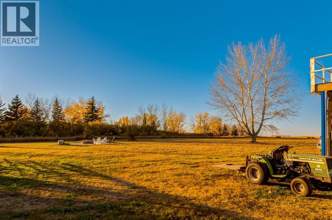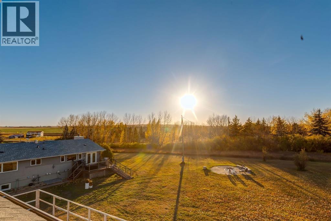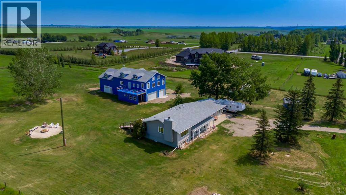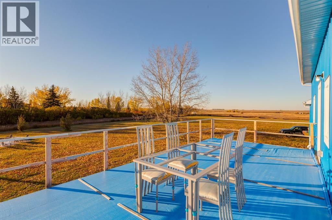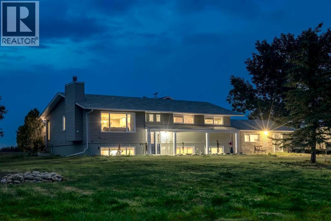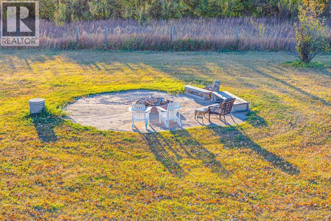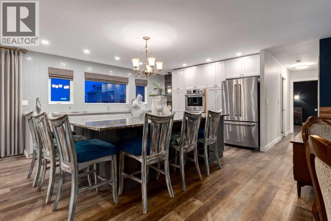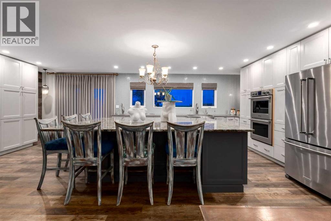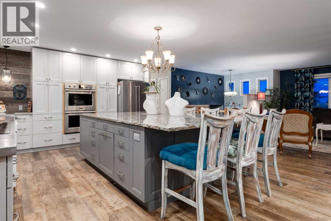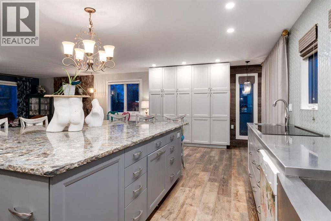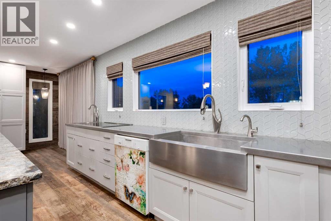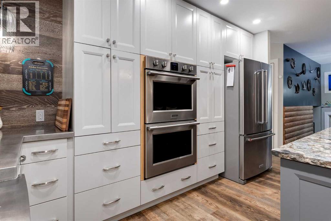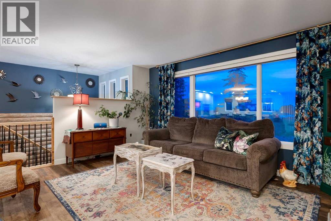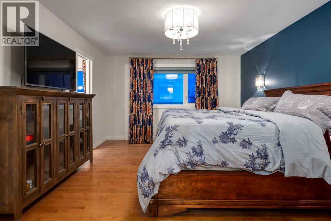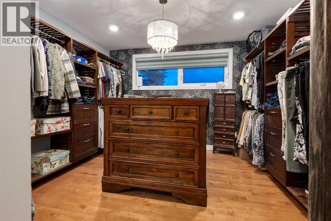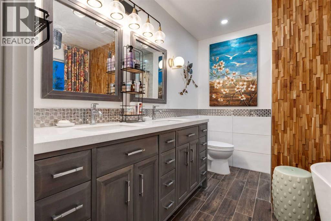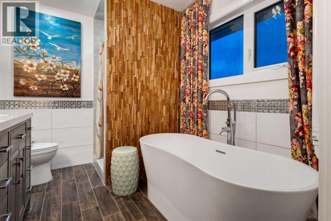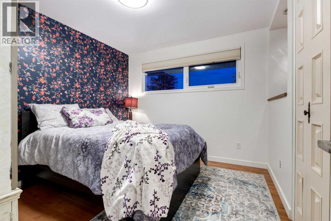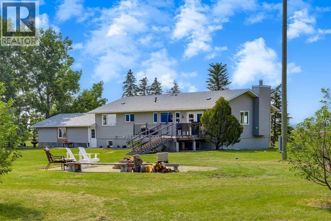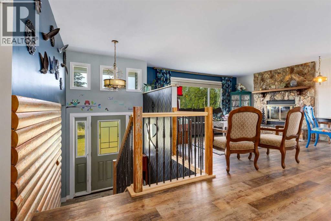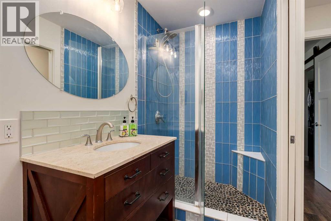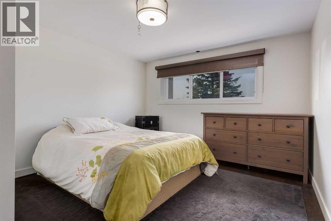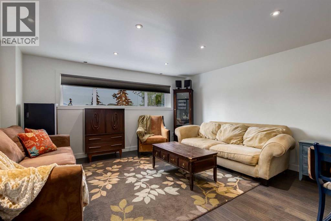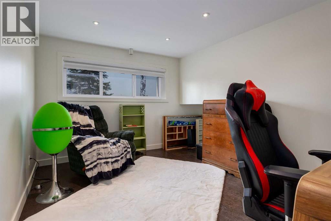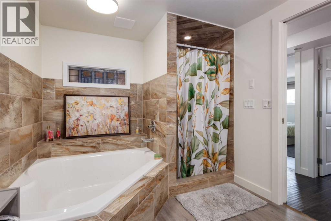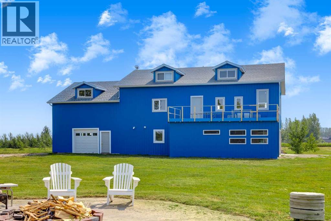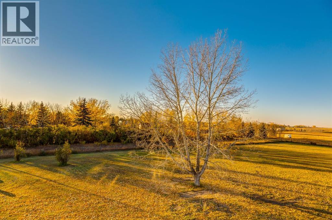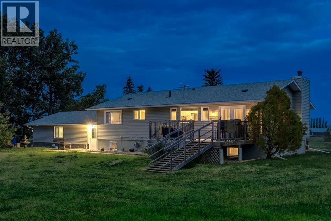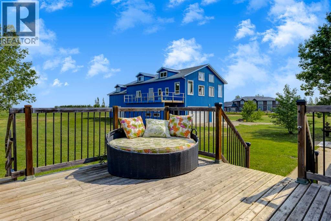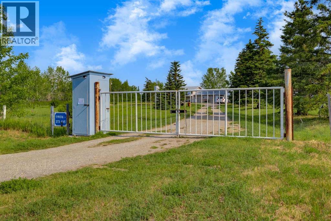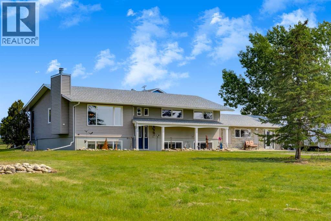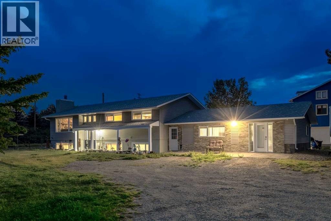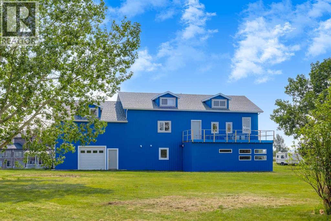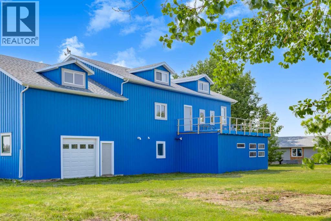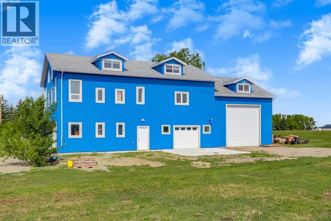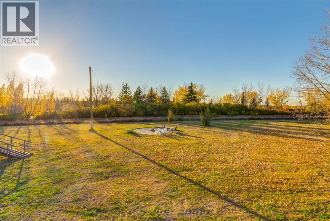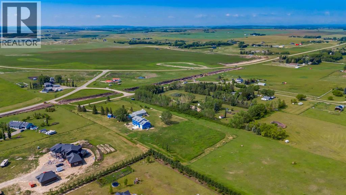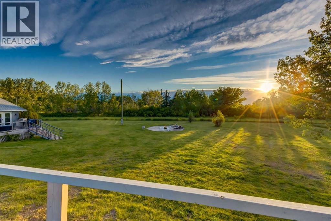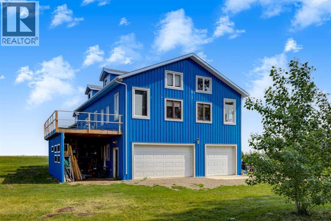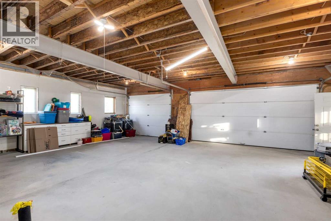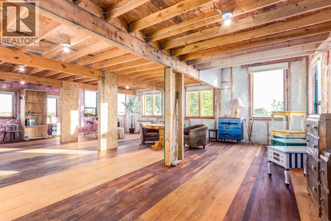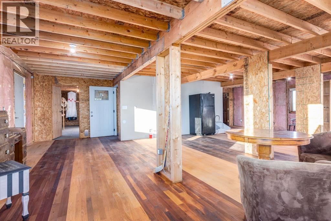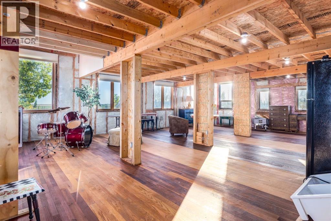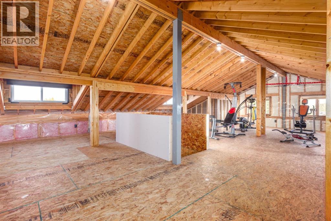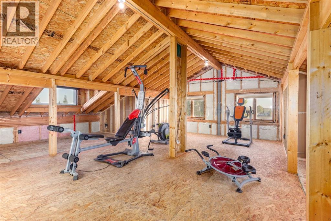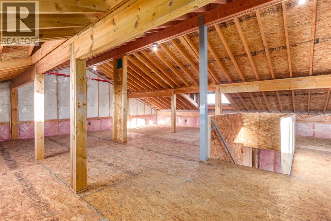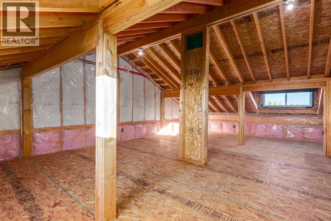119016 273 Avenue E Rural Foothills County, Alberta T1S 4G3
$1,545,000
NEED EXTRA SPACE... BUSINESS SHOP??? LAND? HOUSE? 3 in 1 YOU GET IT ALL HERE!!1 Acreage living without the long commute! Nestled on 4.5 gently rolling acres with panoramic foothills views, this fully renovated home and over-the-top shop deliver a rare blend of comfort and function, with unlimited potential - just 15 minutes to both Calgary and Okotoks.The main residence offers an open-concept main floor drenched in natural light; with windows framing sweeping rural vistas.The designer kitchen renovated in 2018 offers a huge sit-up island, custom cabinetry, granite counters, and premium stainless appliances. It is ideal for entertaining or family gatherings. The "2 + 2" spacious bedrooms are great for families with kids, guests, or multigenerational living. Featuring stylish new bathrooms, an amazing 5pcs ensuite adjacent to the primary bedroom boasting an elegant stand-alone tub, double sinks and a shower. Amazing walk in closet with window had been originally a 3rd bedroom now converted to a lady's sanctuary. Other indoor upgrades include: designer fresh paint, luxury window coverings, motorized blinds, and high-end vinyl flooring throughout. Outside, there are also updated windows, a brand-new roof, new septic installed in 2018 and a NEW well completing the exterior building envelope.Behind the scenes, an efficient gas boiler for in-floor heating keeps utility costs low and toes toasty in winter. Main and lower level in - floor heating. There is also a double detached garage with a breezeway that is converted into a heated office/workshop - perfect for a home business or studio. The CROWN JEWEL is the oversized shop, offering across 3 levels. It includes a main level with 14 foot overhead drive through-door; ideal for RVs, boats, or commercial vehicles. The shop also has steel post construction, 200-amp electrical service ROUGHED IN PLUMBING AND HEATING . The heated main bay with space for all your toys or vehicles and 2 additional rooms can used as a workshop or office space. The second level is ideally situated for a future SUITE (dependent on Municipality approval) with a private balcony and mountain views to the West. All you need is a drywall and paint to finish the place. As for the third-level there is an abundance of space for flexibility and extra storage. Currently used a s gym space. It could be a great theatre room. This property is ideal for entrepreneurs, mechanics, contractors, collectors, or those needing a "live/work" space.. Don’t miss your chance to own this rare gem - acreage living with city access and an unmatched workspace. Book your showing today! POSSIBILITIES ARE ENDLESS HERE! (id:59126)
Property Details
| MLS® Number | A2252541 |
| Property Type | Single Family |
| Amenities Near By | Schools |
| Features | Wet Bar, Pvc Window, Closet Organizers |
| Parking Space Total | 6 |
| Plan | 0714302 |
| Structure | Workshop, Shed, Deck |
Building
| Bathroom Total | 3 |
| Bedrooms Above Ground | 2 |
| Bedrooms Below Ground | 2 |
| Bedrooms Total | 4 |
| Appliances | Cooktop - Electric, Dishwasher, Oven, Microwave, Washer & Dryer |
| Architectural Style | Bi-level |
| Basement Development | Finished |
| Basement Type | Full (finished) |
| Constructed Date | 1971 |
| Construction Style Attachment | Detached |
| Cooling Type | None |
| Exterior Finish | Vinyl Siding |
| Fireplace Present | Yes |
| Fireplace Total | 1 |
| Flooring Type | Ceramic Tile, Vinyl Plank |
| Foundation Type | Poured Concrete |
| Heating Fuel | Natural Gas |
| Heating Type | In Floor Heating |
| Size Interior | 1,376 Ft2 |
| Total Finished Area | 1376 Sqft |
| Type | House |
| Utility Water | Well |
Rooms
| Level | Type | Length | Width | Dimensions |
|---|---|---|---|---|
| Lower Level | Bedroom | 12.75 Ft x 9.83 Ft | ||
| Lower Level | Bedroom | 12.75 Ft x 11.33 Ft | ||
| Lower Level | Storage | 13.08 Ft x 7.25 Ft | ||
| Lower Level | 4pc Bathroom | 10.92 Ft x 8.42 Ft | ||
| Lower Level | Laundry Room | 13.42 Ft x 8.58 Ft | ||
| Main Level | Dining Room | 8.83 Ft x 8.83 Ft | ||
| Main Level | Kitchen | 18.00 Ft x 13.42 Ft | ||
| Main Level | Living Room | 15.33 Ft x 11.83 Ft | ||
| Main Level | Foyer | 8.92 Ft x 4.33 Ft | ||
| Main Level | Bedroom | 10.42 Ft x 9.92 Ft | ||
| Main Level | Primary Bedroom | 16.42 Ft x 12.33 Ft | ||
| Main Level | Other | 11.92 Ft x 10.42 Ft | ||
| Main Level | 3pc Bathroom | 6.50 Ft x 4.50 Ft | ||
| Main Level | 5pc Bathroom | 8.00 Ft x 9.42 Ft |
Land
| Acreage | Yes |
| Fence Type | Cross Fenced |
| Land Amenities | Schools |
| Landscape Features | Fruit Trees, Garden Area, Landscaped, Lawn |
| Sewer | Septic Field, Holding Tank, Septic Tank |
| Size Irregular | 4.50 |
| Size Total | 4.5 Ac|2 - 4.99 Acres |
| Size Total Text | 4.5 Ac|2 - 4.99 Acres |
| Zoning Description | Cr |
Parking
| Attached Garage | 2 |
| Garage | |
| Heated Garage | |
| Parking Pad | |
| Garage | |
| Attached Garage | |
| R V |
https://www.realtor.ca/real-estate/28789544/119016-273-avenue-e-rural-foothills-county
Contact Us
Contact us for more information

