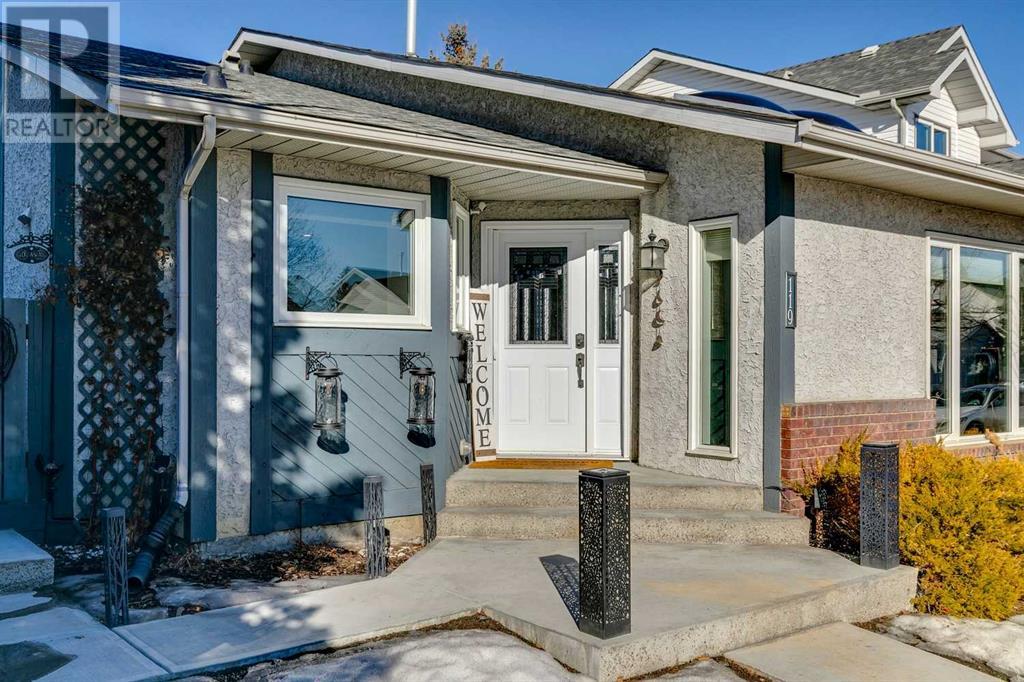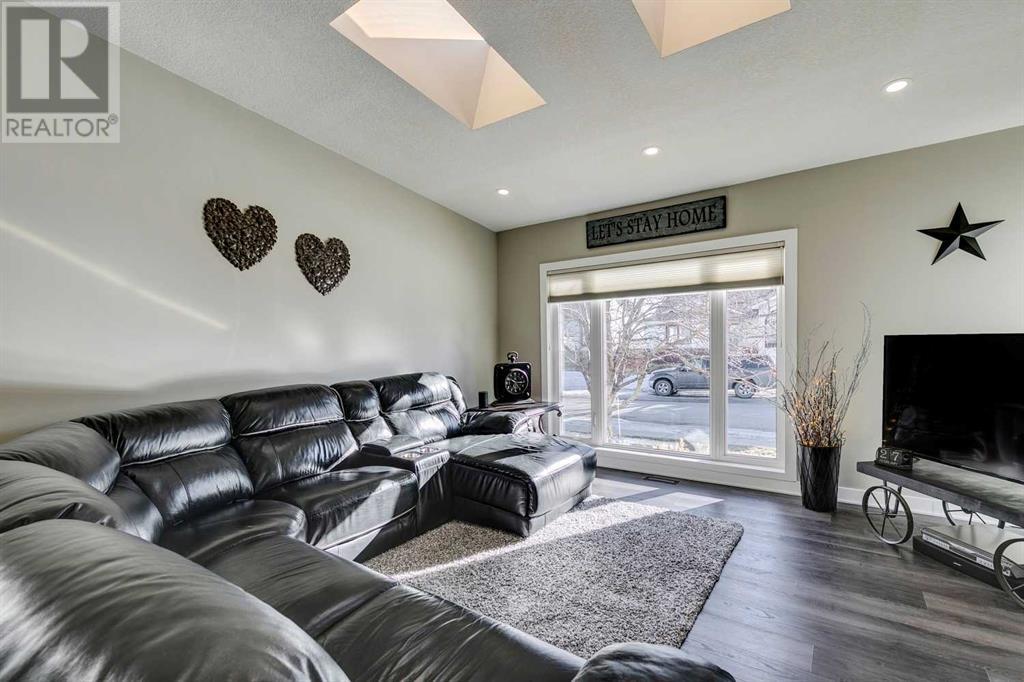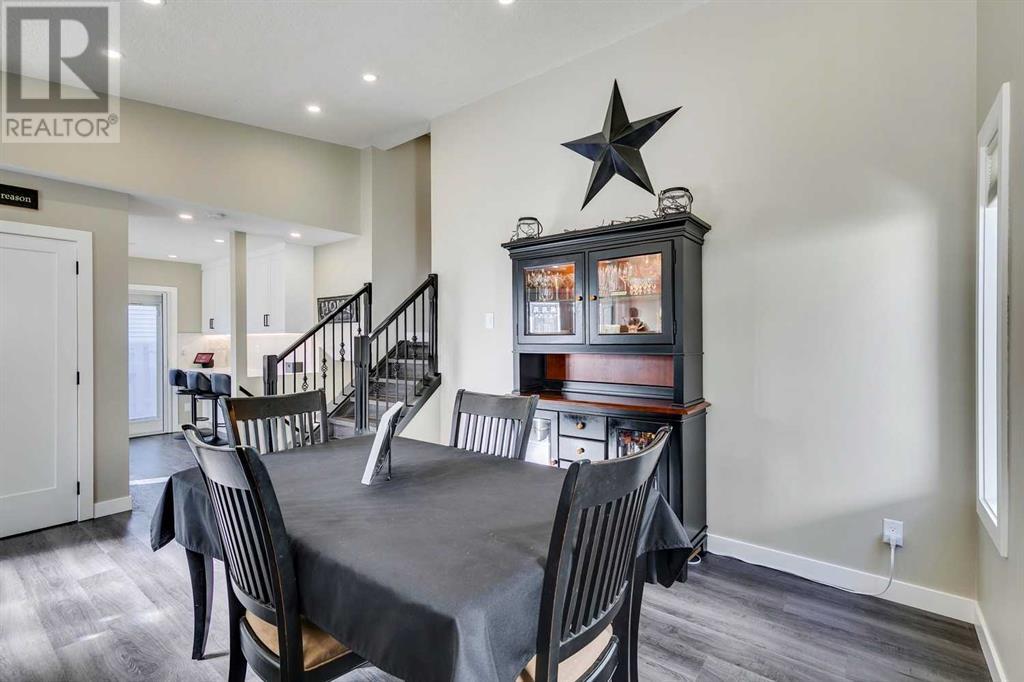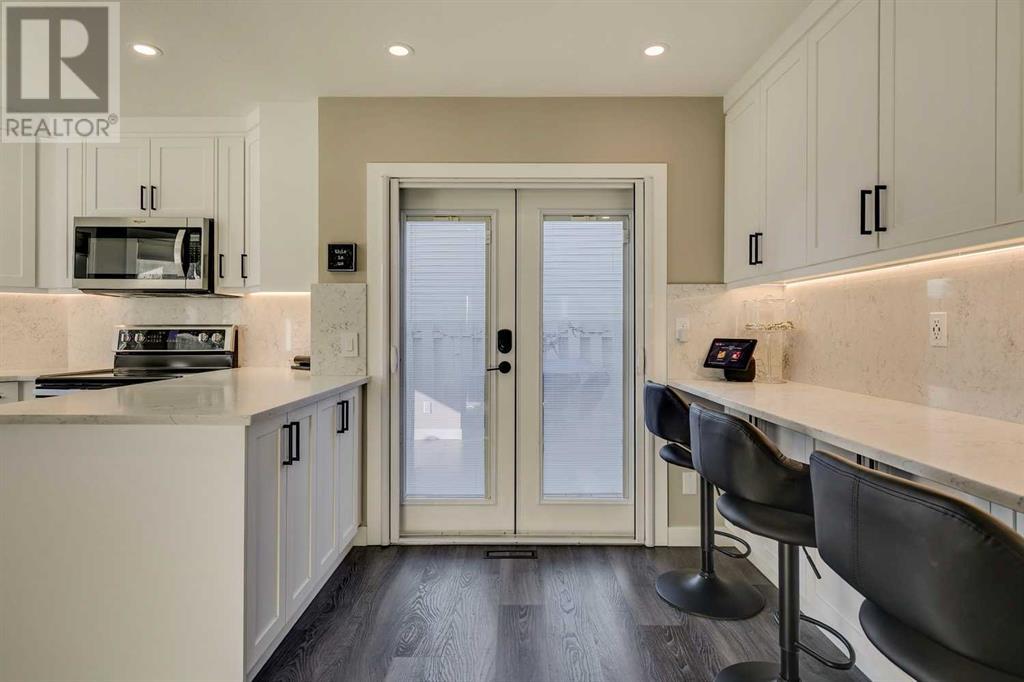119 Millside Drive Sw Calgary, Alberta T2Y 2R3
$649,990
** PRIDE OF OWNERSHIP ** | EXTENSIVELY RENOVATED THROUGHOUT & IMMACULATE | EXUDES CLASS & COMFORT | BEAUTIFUL CURB APPEAL | GORGEOUS LANDSCAPING W/ NEW IRRIGATION SYSTEM (2024)+ LARGE SW FACING PATIO & YARD | QUIET LOCATION | SINGLE REAR OVERSIZED DETACHED GARAGE | Welcome to your very WELL LOVED 4-LEVEL SPLIT HOME located on a low traffic & VERY PRETTY street in the family-friendly community of Millrise. As you walk up to your new home, you can't help but feel a SERENE, TRANQUIL & INVITING setting making it a dream come true for the discerning buyer. Poised to capture the heart of any entertainer from the moment you enter, you will be drawn in by the WARM WELCOMING, and well-designed social spaces starting w/ your OPEN living & dining areas. Make your way to your NEWLY UPDATED kitchen where casual dinners or elaborate meals come to life in your STUNNING + VERY BRIGHT DREAM KITCHEN - complete w/ NEW WHIRLPOOL appliances, TOUCHLESS faucet, UNDERMOUNT lighting, loads of countertop space & cabinetry -- complete with an additional built-in BREAKFAST BAR area with convenient side exit to your beautiful PRIVATE OUTDOOR OASIS. The après dinner socializing continues w/ playing games or watching your favorite Netflix series in your LARGE lower level FAMILY/REC ROOM in front of your cozy gas fireplace complete with a 3-piece bath and dedicated laundry area w/ shelving --- very functional lower level living design!! Retreat at the end of the night to the CALMING OASIS of the top floor primary bedroom, enjoy a warm bubble bath or hot shower in your ENVIABLE UPDATED spa-like 4-pc bath FEATURING a MAKE-UP VANITY and HEATED FLOORING. TWO additional good sized bedrooms complete your top floor. The IDEAL LAYOUT TO FIT ANY LIFESTYLE!! NEW & UPDATED FEATURES INCLUDE: A/C, IRRIGATION SYSTEM (2024), PHANTOM SCREENS, POT LIGHTS, FURNACE (2017), ROOF (2022), GARAGE DOOR (2022), APPLIANCES (2022), WINDOW COVERINGS (HUNTER DOUGLAS), PAINT, FLOORING, WINDOWS (2019), SIDEWALK S (2021), etc.... Enjoy entertaining friends & family from your beautifully landscaped private SW facing outdoor oasis complete with large patio area ++ grass for your furry friends!! Your OVERSIZED single garage comes w/ extra shelving! Millrise is appreciated for its accessibility, featuring a variety of amenities including schools, parks, and shopping areas-- nearby Shawnessy Shopping Centre. The community also benefits from EXCELLENT TRANSPORTATION links including the Fish Creek-Lacombe LRT station, which provides residents with quick and efficient access to downtown Calgary & other areas of City. Additionally, Millrise is adjacent to FISH CREEK Provincial Park, granting residents easy access to one of the LARGEST URBAN PARKS IN CANADA-- ideal for outdoor recreation & relaxation! This makes Millrise a sought-after location for those who value convenience and quality of life in a PEACEFUL neighborhood setting. You will LOVE this JEWEL of a HOME! (id:59126)
Property Details
| MLS® Number | A2196649 |
| Property Type | Single Family |
| Community Name | Millrise |
| Amenities Near By | Playground, Schools, Shopping |
| Features | Back Lane, Pvc Window, No Smoking Home, Level |
| Parking Space Total | 1 |
| Plan | 8110429 |
Building
| Bathroom Total | 2 |
| Bedrooms Above Ground | 3 |
| Bedrooms Total | 3 |
| Appliances | Washer, Refrigerator, Dishwasher, Stove, Dryer, Microwave Range Hood Combo, Window Coverings, Garage Door Opener |
| Architectural Style | 4 Level |
| Basement Development | Finished |
| Basement Type | Full (finished) |
| Constructed Date | 1986 |
| Construction Style Attachment | Detached |
| Cooling Type | Central Air Conditioning |
| Exterior Finish | Brick, Stucco |
| Fireplace Present | Yes |
| Fireplace Total | 1 |
| Flooring Type | Carpeted, Ceramic Tile, Laminate |
| Foundation Type | Poured Concrete |
| Heating Fuel | Natural Gas |
| Heating Type | Forced Air |
| Size Interior | 1,261 Ft2 |
| Total Finished Area | 1261 Sqft |
| Type | House |
Rooms
| Level | Type | Length | Width | Dimensions |
|---|---|---|---|---|
| Lower Level | Family Room | 18.50 Ft x 17.83 Ft | ||
| Lower Level | Recreational, Games Room | 13.92 Ft x 12.33 Ft | ||
| Lower Level | Laundry Room | 5.00 Ft x 2.83 Ft | ||
| Lower Level | 3pc Bathroom | 9.25 Ft x 7.75 Ft | ||
| Main Level | Kitchen | 10.00 Ft x 10.00 Ft | ||
| Main Level | Dining Room | 11.58 Ft x 10.17 Ft | ||
| Main Level | Other | 8.25 Ft x 7.25 Ft | ||
| Main Level | Living Room | 15.00 Ft x 13.33 Ft | ||
| Main Level | Foyer | 11.00 Ft x 6.00 Ft | ||
| Upper Level | Primary Bedroom | 15.92 Ft x 12.50 Ft | ||
| Upper Level | Bedroom | 11.58 Ft x 9.83 Ft | ||
| Upper Level | Bedroom | 9.00 Ft x 8.75 Ft | ||
| Upper Level | 4pc Bathroom | 13.67 Ft x 7.00 Ft |
Land
| Acreage | No |
| Fence Type | Fence |
| Land Amenities | Playground, Schools, Shopping |
| Landscape Features | Landscaped, Lawn, Underground Sprinkler |
| Size Frontage | 14.32 M |
| Size Irregular | 429.00 |
| Size Total | 429 M2|4,051 - 7,250 Sqft |
| Size Total Text | 429 M2|4,051 - 7,250 Sqft |
| Zoning Description | R-cg |
Parking
| Detached Garage | 1 |
https://www.realtor.ca/real-estate/27964051/119-millside-drive-sw-calgary-millrise
Contact Us
Contact us for more information




















































