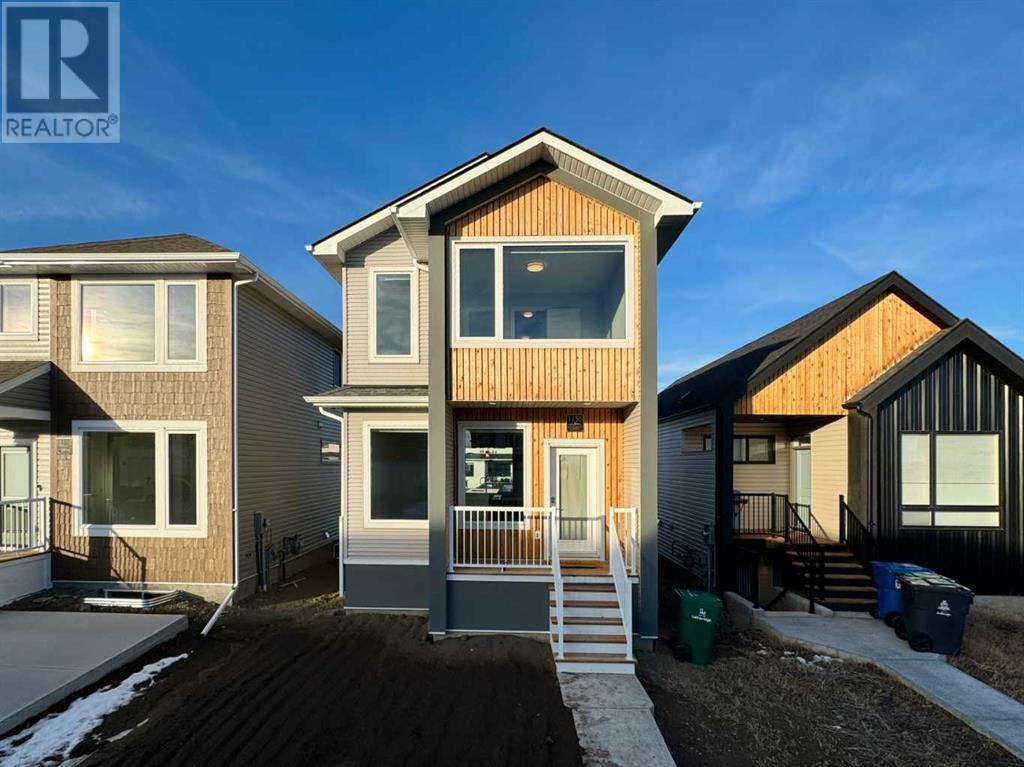1155 Coalbrook Place W Lethbridge, Alberta T1J 5W7
$440,000
Welcome to THE LYNN by Ashcroft Homes at 1155 Coalbrook Pl W, Lethbridge. This stunning 2-storey home combines modern design with functionality in a prime location near a lake, parks, schools, and shopping. Offering 3 spacious bedrooms, 2.5 baths, and an unfinished basement, this home is perfect for families or those seeking to add their personal touch. The open-concept main floor features 9’ ceilings, gorgeous laminate flooring, a sleek kitchen with a large island, and HUGE windows that flood the space with natural light. Whether you’re enjoying the bright, airy interiors or the nearby amenities, this home is one you don’t want to miss! Please view the video walkthrough in the links tab or on YouTube by searching for the home address. (id:59126)
Open House
This property has open houses!
3:00 pm
Ends at:4:30 pm
Hosted by: Dallas Schaffel & Roberta Derksen
Property Details
| MLS® Number | A2187728 |
| Property Type | Single Family |
| Community Name | Copperwood |
| AmenitiesNearBy | Park, Playground, Schools, Shopping, Water Nearby |
| CommunityFeatures | Lake Privileges |
| Features | Back Lane |
| ParkingSpaceTotal | 2 |
| Plan | 2111598 |
Building
| BathroomTotal | 3 |
| BedroomsAboveGround | 3 |
| BedroomsTotal | 3 |
| Appliances | Washer, Refrigerator, Dishwasher, Stove, Dryer, Microwave Range Hood Combo |
| BasementDevelopment | Unfinished |
| BasementType | Full (unfinished) |
| ConstructedDate | 2022 |
| ConstructionMaterial | Wood Frame |
| ConstructionStyleAttachment | Detached |
| CoolingType | Central Air Conditioning |
| ExteriorFinish | Vinyl Siding |
| FireplacePresent | Yes |
| FireplaceTotal | 1 |
| FlooringType | Carpeted, Ceramic Tile, Laminate |
| FoundationType | Poured Concrete |
| HalfBathTotal | 1 |
| HeatingFuel | Natural Gas |
| HeatingType | Forced Air |
| StoriesTotal | 2 |
| SizeInterior | 1246 Sqft |
| TotalFinishedArea | 1246 Sqft |
| Type | House |
Rooms
| Level | Type | Length | Width | Dimensions |
|---|---|---|---|---|
| Second Level | 3pc Bathroom | 9.33 Ft x 7.08 Ft | ||
| Second Level | 4pc Bathroom | 4.92 Ft x 7.75 Ft | ||
| Second Level | Bedroom | 9.42 Ft x 9.50 Ft | ||
| Second Level | Bedroom | 9.42 Ft x 9.58 Ft | ||
| Second Level | Primary Bedroom | 10.92 Ft x 11.00 Ft | ||
| Basement | Furnace | 16.00 Ft x 31.17 Ft | ||
| Main Level | 2pc Bathroom | 4.58 Ft x 5.08 Ft | ||
| Main Level | Dining Room | 12.17 Ft x 7.67 Ft | ||
| Main Level | Kitchen | 12.17 Ft x 10.08 Ft | ||
| Main Level | Living Room | 12.17 Ft x 14.42 Ft |
Land
| Acreage | No |
| FenceType | Not Fenced |
| LandAmenities | Park, Playground, Schools, Shopping, Water Nearby |
| SizeDepth | 32.92 M |
| SizeFrontage | 7.92 M |
| SizeIrregular | 2814.00 |
| SizeTotal | 2814 Sqft|0-4,050 Sqft |
| SizeTotalText | 2814 Sqft|0-4,050 Sqft |
| ZoningDescription | R-m |
Parking
| Other | |
| Parking Pad |
https://www.realtor.ca/real-estate/27813159/1155-coalbrook-place-w-lethbridge-copperwood
Tell Me More
Contact us for more information








































