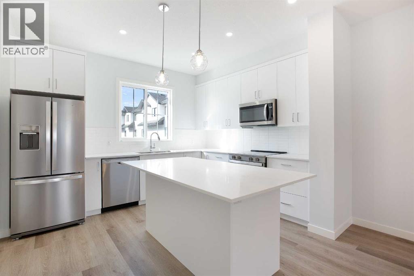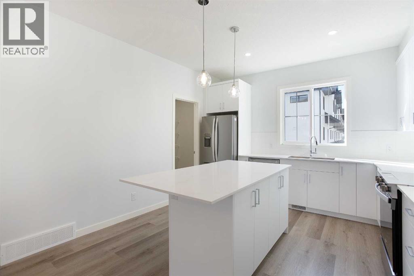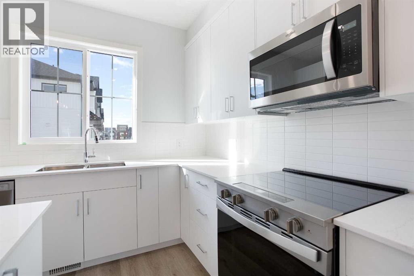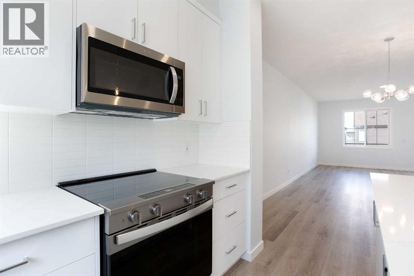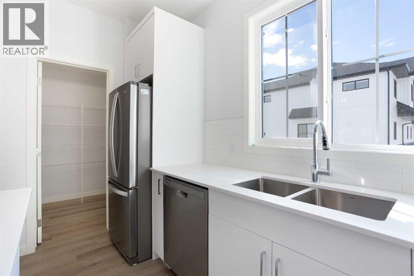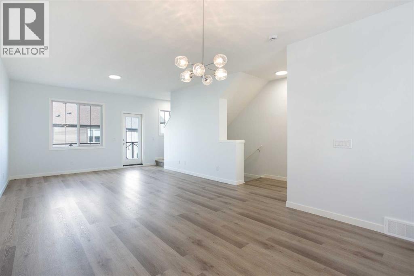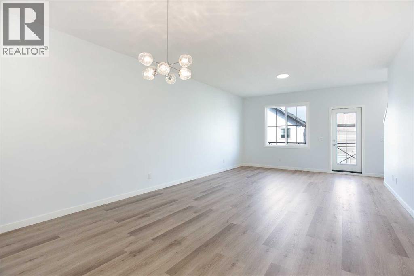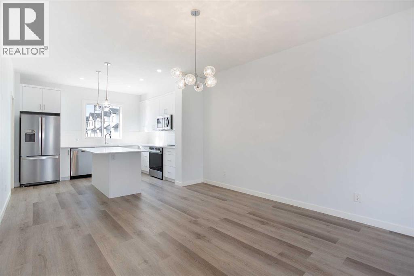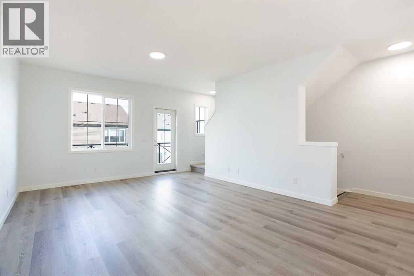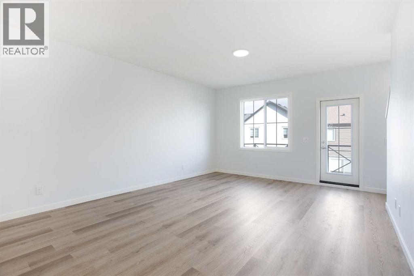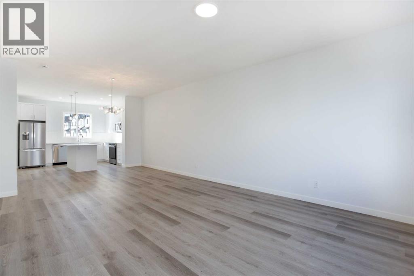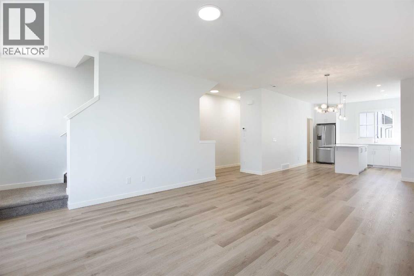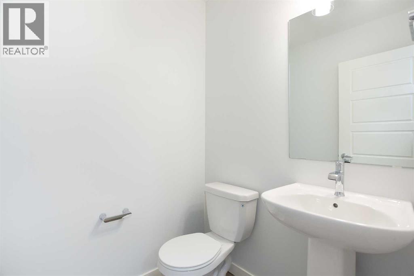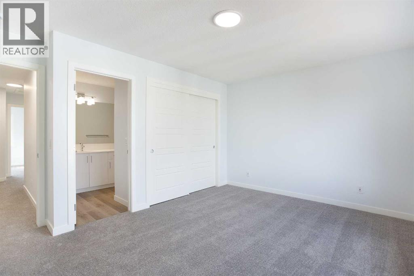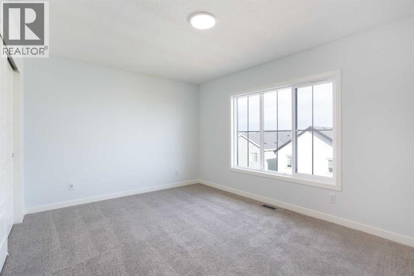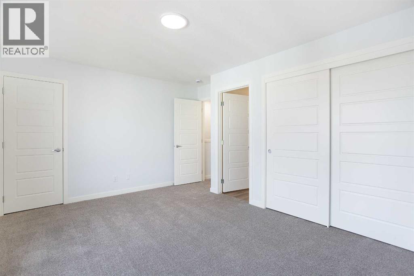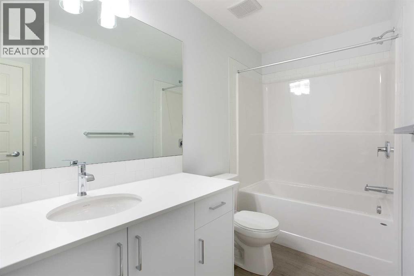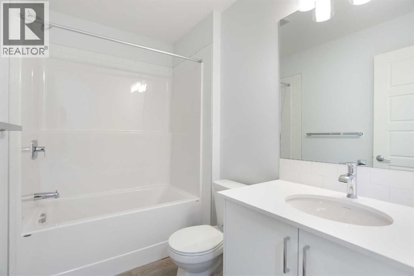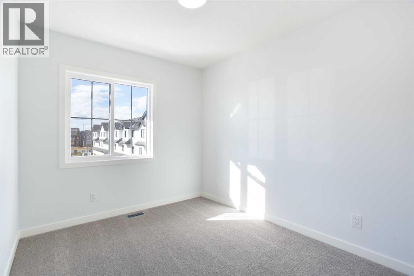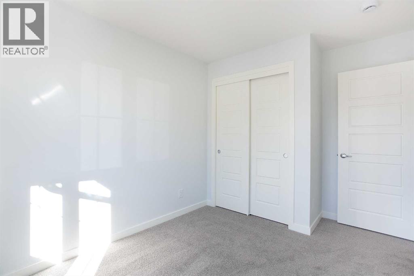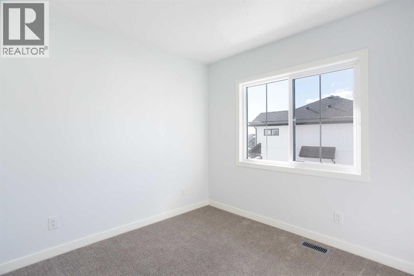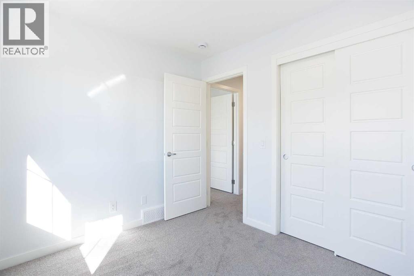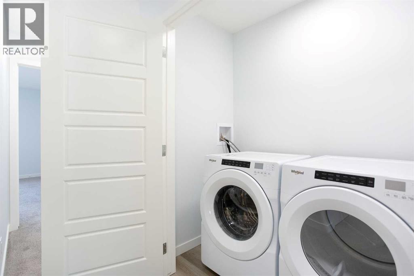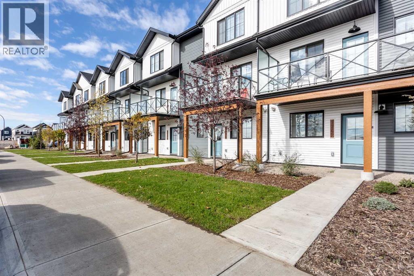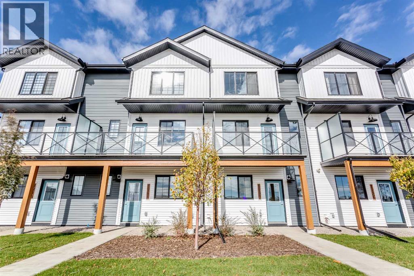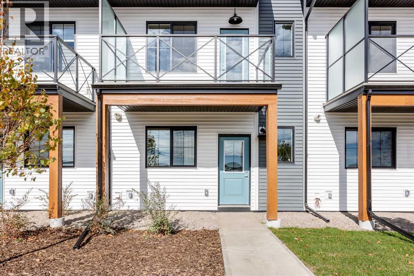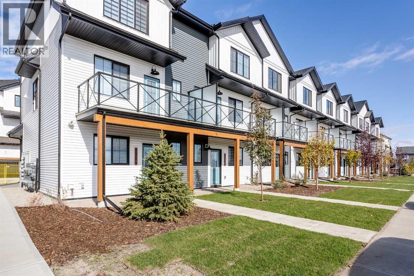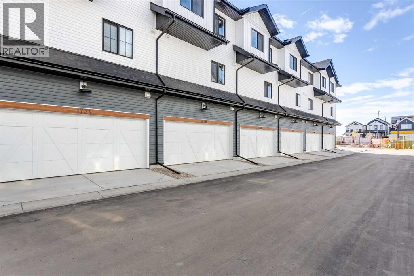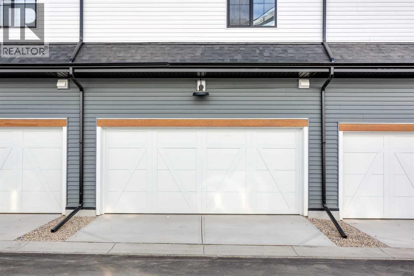115, 1750 Rangeview Drive Se Calgary, Alberta T3S 0X3
$530,250Maintenance, Ground Maintenance
$307.92 Monthly
Maintenance, Ground Maintenance
$307.92 MonthlyDiscover this thoughtfully designed 3-bedroom + Den townhome in the vibrant community of Rangeview, offering nearly 1,700 sq. ft. of modern living space with a fresh, airy palette throughout. Perfectly positioned to face a beautiful morning sun, this home blends comfort with community from the moment you step inside.The open-concept main living space is framed by soaring 9' ceilings and large windows that flood the space with natural light. Durable luxury vinyl plank flooring runs through the kitchen, dining, and living areas, accented by contemporary finishes. The kitchen showcases slab-style cabinetry, quartz countertops, and an inviting eating bar, while the adjacent dining area is ideal for gatherings. Step out onto the upper balcony for a peaceful retreat at any time of day.Upstairs, you’ll find 3 generously sized bedrooms, with a 4th on the main level, providing flexibility for families, guests, or a home office. The primary retreat is a calming haven, while the additional bedrooms share a stylish main bath. Plush carpet with upgraded underlay, quartz counters, chrome fixtures, and tile accents add layers of comfort and quality to every detail.Everyday convenience is built in, with a two-car garage for parking and storage, plus a full-sized laundry set located upstairs for easy access.Living in Rangeview means more than just owning a home—it’s about being part of a community inspired by nature and connection. With a community greenhouse, gardens, playgrounds, and pathways right outside your door, there’s always something to enjoy. Nearby shopping in Mahogany and Seton, the South Health Campus, and quick routes via Deerfoot and Stoney Trail make life both simple and connected.This spacious 4-bedroom townhome offers exceptional value and a lifestyle built around ease, beauty, and belonging. Welcome home to Rangeview. (id:59126)
Property Details
| MLS® Number | A2261672 |
| Property Type | Single Family |
| Community Name | Rangeview |
| Amenities Near By | Park, Playground, Schools, Shopping |
| Community Features | Pets Allowed With Restrictions |
| Features | Back Lane, No Animal Home, No Smoking Home |
| Parking Space Total | 2 |
| Plan | 2211799 |
Building
| Bathroom Total | 3 |
| Bedrooms Above Ground | 3 |
| Bedrooms Total | 3 |
| Appliances | Washer, Refrigerator, Dishwasher, Stove, Dryer, Microwave |
| Basement Type | None |
| Constructed Date | 2025 |
| Construction Material | Wood Frame |
| Construction Style Attachment | Attached |
| Cooling Type | None |
| Exterior Finish | Vinyl Siding |
| Flooring Type | Carpeted, Vinyl Plank |
| Foundation Type | Poured Concrete |
| Half Bath Total | 1 |
| Heating Type | Forced Air |
| Stories Total | 3 |
| Size Interior | 1,688 Ft2 |
| Total Finished Area | 1687.68 Sqft |
| Type | Row / Townhouse |
Rooms
| Level | Type | Length | Width | Dimensions |
|---|---|---|---|---|
| Lower Level | Other | 10.08 Ft x 9.08 Ft | ||
| Main Level | Kitchen | 12.33 Ft x 10.08 Ft | ||
| Main Level | Dining Room | 14.17 Ft x 12.33 Ft | ||
| Main Level | Living Room | 14.00 Ft x 12.75 Ft | ||
| Main Level | 2pc Bathroom | .00 Ft | ||
| Upper Level | Primary Bedroom | 14.58 Ft x 10.83 Ft | ||
| Upper Level | Bedroom | 12.42 Ft x 8.58 Ft | ||
| Upper Level | Bedroom | 9.25 Ft x 9.08 Ft | ||
| Upper Level | 4pc Bathroom | Measurements not available | ||
| Upper Level | 4pc Bathroom | Measurements not available |
Land
| Acreage | No |
| Fence Type | Not Fenced |
| Land Amenities | Park, Playground, Schools, Shopping |
| Landscape Features | Landscaped, Lawn |
| Size Frontage | 5.79 M |
| Size Irregular | 630.00 |
| Size Total | 630 Sqft|0-4,050 Sqft |
| Size Total Text | 630 Sqft|0-4,050 Sqft |
| Zoning Description | M-1 |
Parking
| Attached Garage | 2 |
https://www.realtor.ca/real-estate/28948367/115-1750-rangeview-drive-se-calgary-rangeview
Contact Us
Contact us for more information

