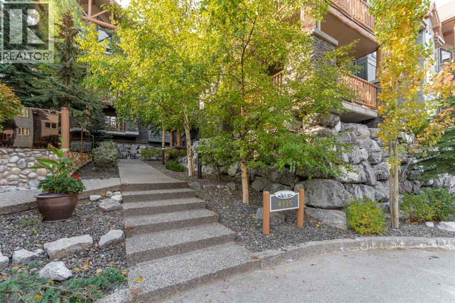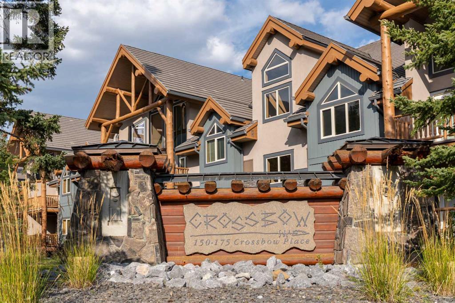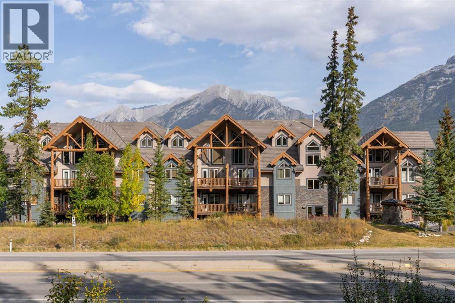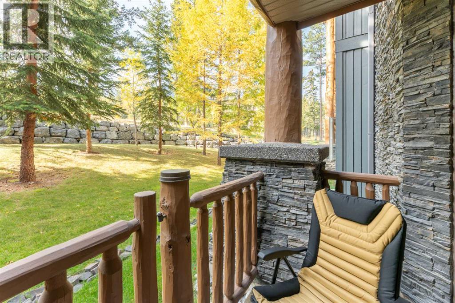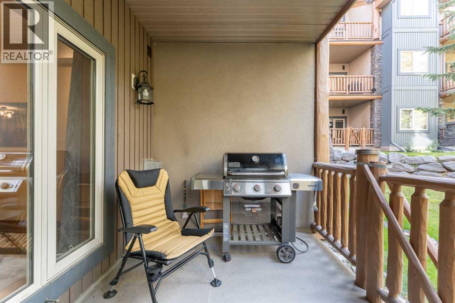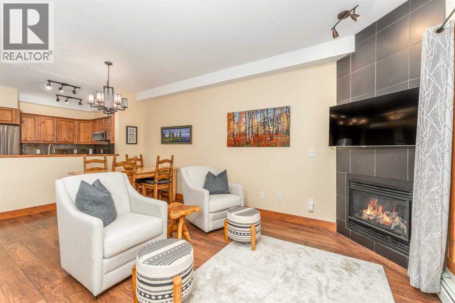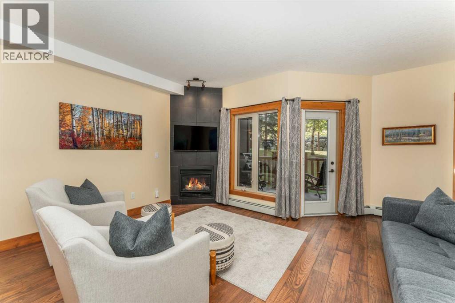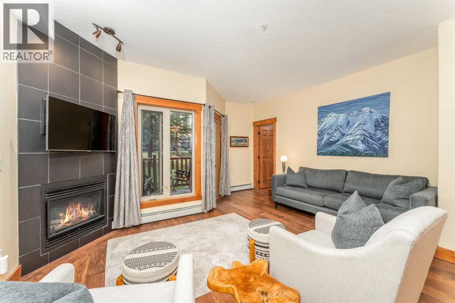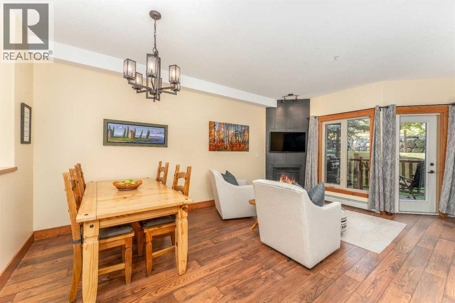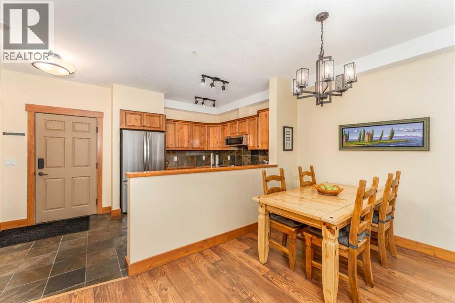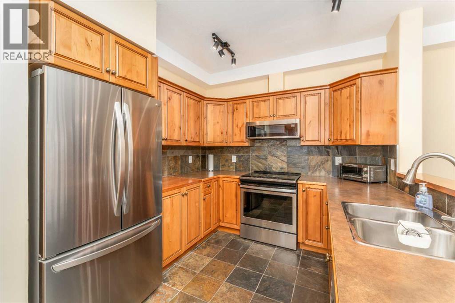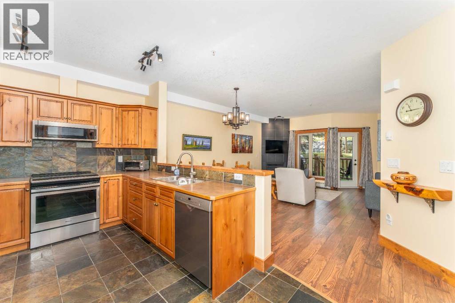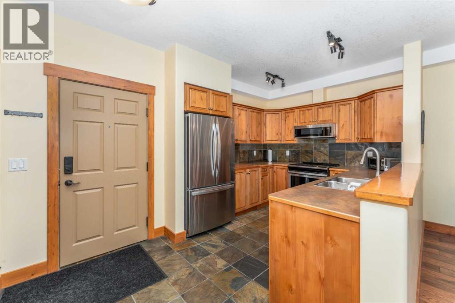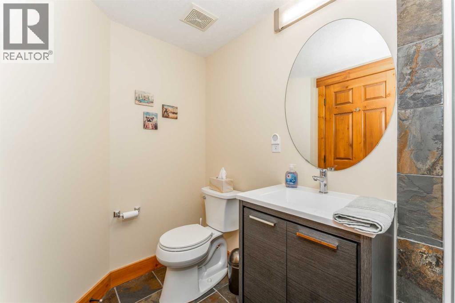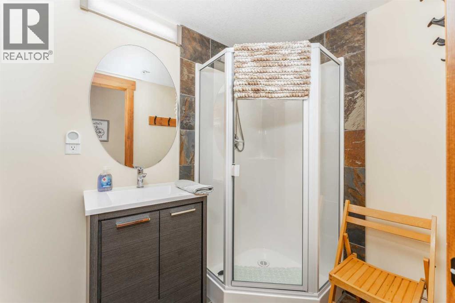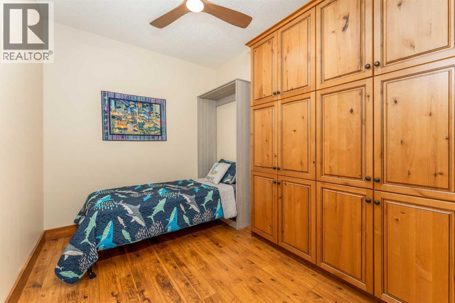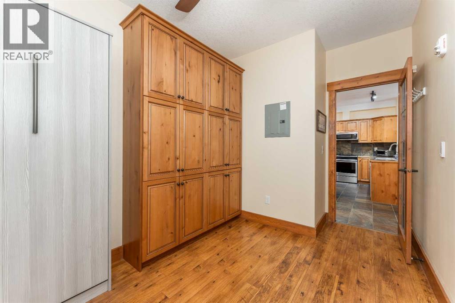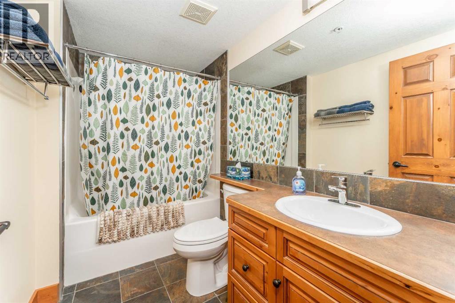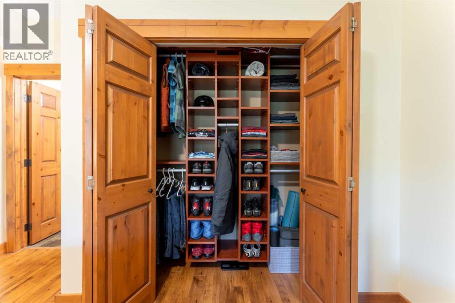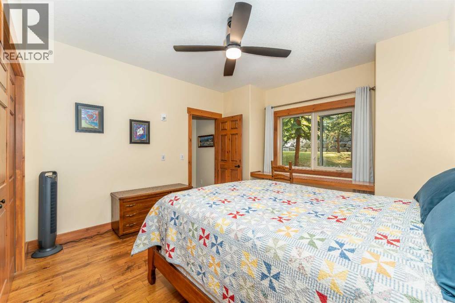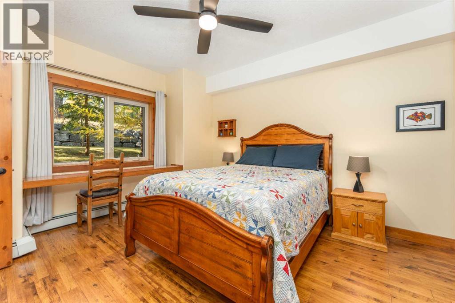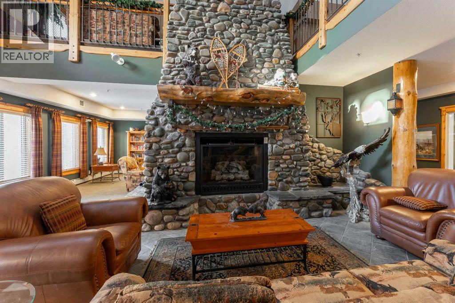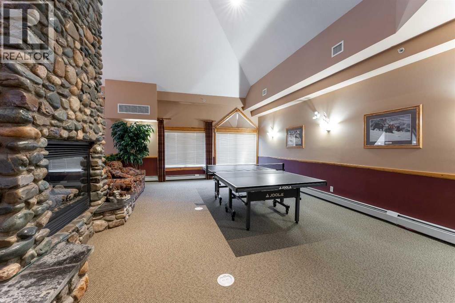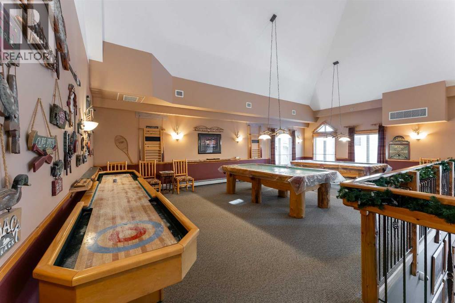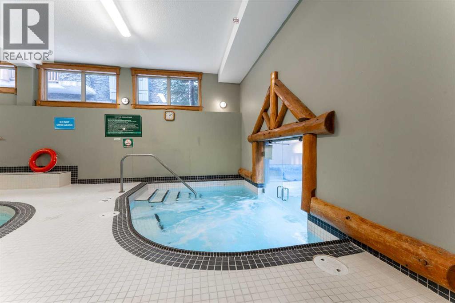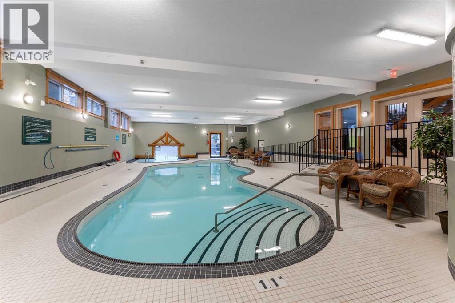114, 155 Crossbow Place Canmore, Alberta T1W 3H6
$558,000Maintenance, Caretaker, Common Area Maintenance, Electricity, Heat, Insurance, Ground Maintenance, Parking, Property Management, Reserve Fund Contributions, Sewer, Waste Removal
$820.23 Monthly
Maintenance, Caretaker, Common Area Maintenance, Electricity, Heat, Insurance, Ground Maintenance, Parking, Property Management, Reserve Fund Contributions, Sewer, Waste Removal
$820.23 MonthlyWelcome to 114-155 Crossbow Place – a 1 bedroom plus den condo in the popular 40+ Crossbow Point community. This ground-floor unit offers the ease of a walk-out patio that opens onto peaceful green space with mountain surroundings. Inside, the den is equipped with a custom single Murphy bed, making it an ideal spot for visiting guests or a flexible home office.This condo includes a titled underground heated parking stall and a storage locker for all your mountain gear. Residents also enjoy access to a well-appointed clubhouse featuring an indoor pool, hot tub, theatre, library, meeting rooms, and social areas. For out-of-town visitors, guest suites are available to rent within the facility.Condo fees cover heat, power, gas, and water, along with use of the amenities, creating a simple and low-maintenance lifestyle. With quick possession available, this is a wonderful opportunity to settle into a quiet and welcoming community in Canmore. (id:59126)
Open House
This property has open houses!
11:00 am
Ends at:3:00 pm
Join me for an open house at 114-155 Crossbow Place! This bright 1-bedroom + den condo offers a peaceful deck with green space views, modern comforts, and access to fantastic amenities. Perfect for relaxing, entertaining, or enjoying the mountain lifestyle. Now priced at $558K, this home combines value, comfort, and convenience in one of Canmore's most desirable communities!
Property Details
| MLS® Number | A2260606 |
| Property Type | Single Family |
| Community Name | Three Sisters |
| Amenities Near By | Recreation Nearby, Schools, Shopping |
| Community Features | Pets Allowed, Age Restrictions |
| Features | Elevator, Closet Organizers, Guest Suite, Gas Bbq Hookup, Parking |
| Parking Space Total | 79 |
| Plan | 0510165 |
| Pool Type | Indoor Pool, Pool, Inground Pool |
Building
| Bathroom Total | 2 |
| Bedrooms Above Ground | 1 |
| Bedrooms Total | 1 |
| Amenities | Car Wash, Clubhouse, Exercise Centre, Guest Suite, Swimming, Party Room, Recreation Centre, Whirlpool |
| Appliances | Refrigerator, Dishwasher, Stove, Oven, Dryer, Microwave, Window Coverings, Garage Door Opener, Washer/dryer Stack-up |
| Basement Type | None |
| Constructed Date | 2005 |
| Construction Material | Log, Poured Concrete, Steel Frame |
| Construction Style Attachment | Attached |
| Cooling Type | None |
| Exterior Finish | Concrete, Log, Stone, Stucco |
| Fire Protection | Smoke Detectors, Full Sprinkler System |
| Fireplace Present | Yes |
| Fireplace Total | 1 |
| Flooring Type | Laminate, Tile |
| Foundation Type | Poured Concrete |
| Heating Fuel | Natural Gas |
| Heating Type | Baseboard Heaters, Hot Water |
| Stories Total | 3 |
| Size Interior | 851 Ft2 |
| Total Finished Area | 851.33 Sqft |
| Type | Apartment |
| Utility Water | Municipal Water |
Rooms
| Level | Type | Length | Width | Dimensions |
|---|---|---|---|---|
| Main Level | Primary Bedroom | 12.58 Ft x 15.25 Ft | ||
| Main Level | 4pc Bathroom | 5.17 Ft x 9.00 Ft | ||
| Main Level | 3pc Bathroom | 8.83 Ft x 4.92 Ft | ||
| Main Level | Den | 12.50 Ft x 8.17 Ft | ||
| Main Level | Kitchen | 10.00 Ft x 8.83 Ft | ||
| Main Level | Dining Room | 12.75 Ft x 8.17 Ft | ||
| Main Level | Living Room | 15.08 Ft x 13.33 Ft |
Land
| Acreage | No |
| Land Amenities | Recreation Nearby, Schools, Shopping |
| Sewer | Municipal Sewage System |
| Size Total Text | Unknown |
| Zoning Description | Residential |
Parking
| Visitor Parking | |
| Underground |
https://www.realtor.ca/real-estate/28930637/114-155-crossbow-place-canmore-three-sisters
Contact Us
Contact us for more information

