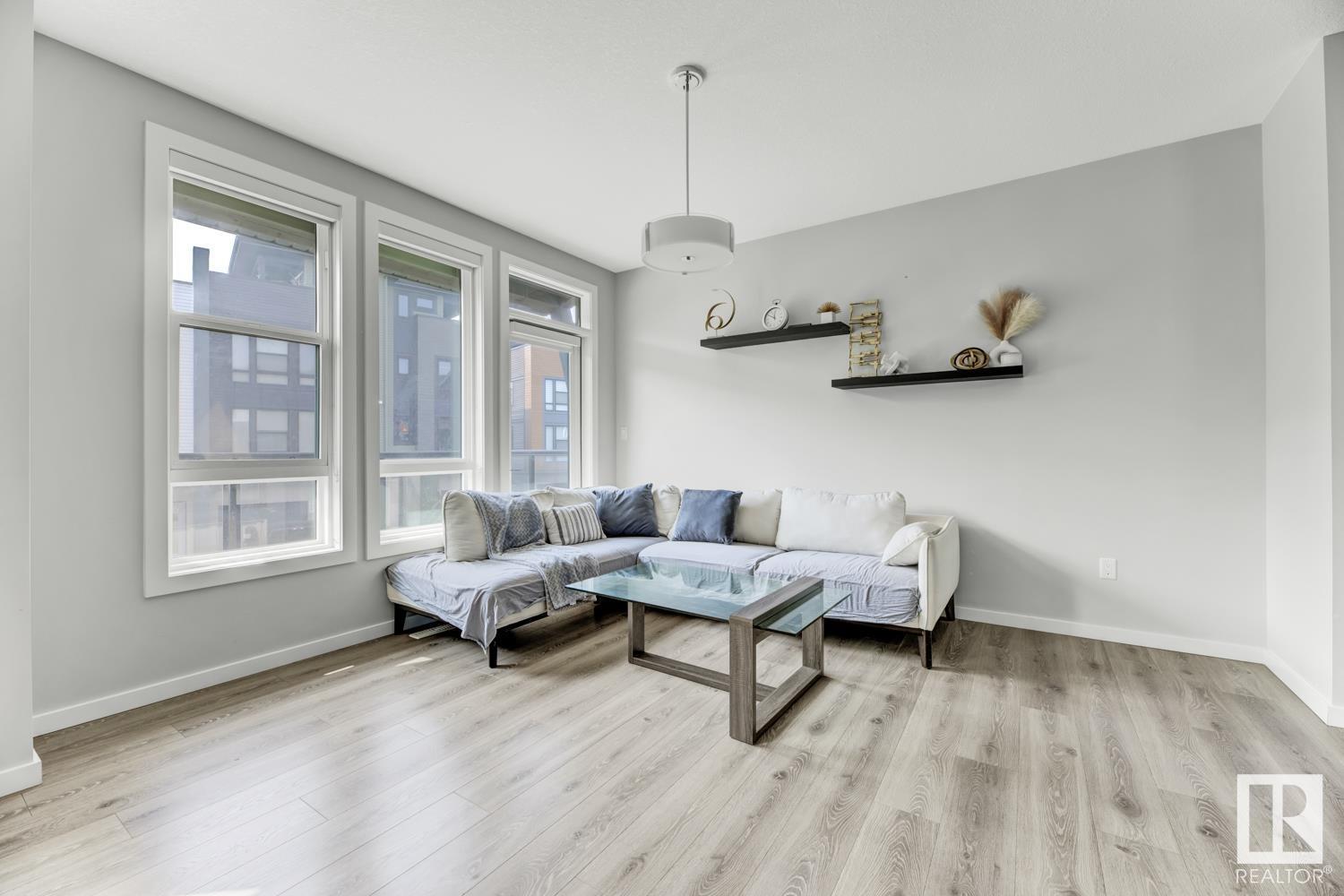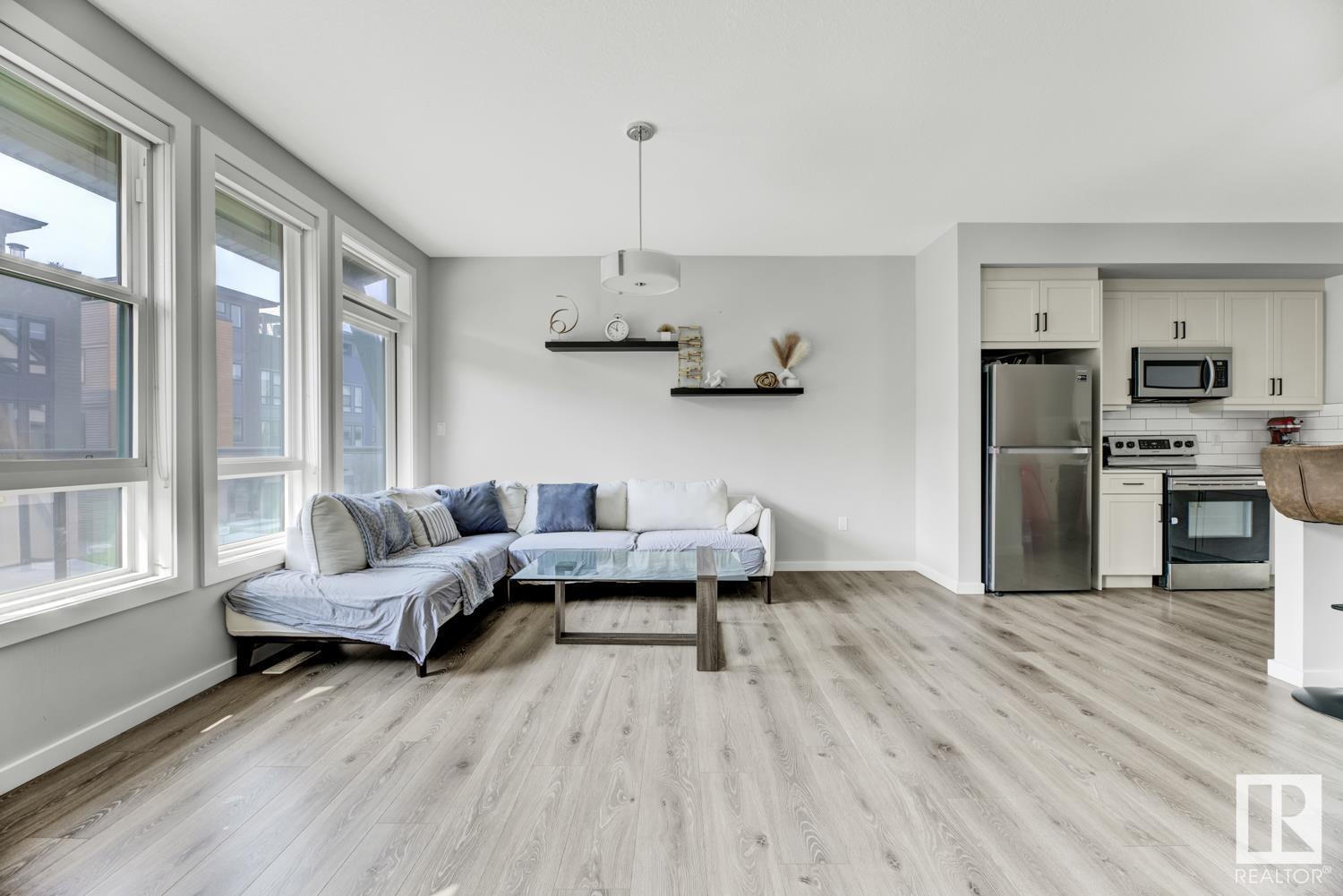#114 1304 Rutherford Rd Sw Edmonton, Alberta T6W 0B4
$349,000Maintenance, Property Management, Other, See Remarks
$67.80 Monthly
Maintenance, Property Management, Other, See Remarks
$67.80 MonthlyThis stylish 3-storey townhouse is located in Pivot by Averton, an award-winning community known for sleek design and smart urban living. The entry level includes a spacious attached garage and convenient storage. Upstairs, large windows fill the open-concept main floor with natural light. The kitchen features a peninsula style layout with stainless steel appliances, quartz counters, breakfast bar, and a classic subway tile backsplash, that open to the bright living and dining areas—perfect for entertaining. Step out to your private balcony to enjoy your morning coffee or unwind after a long day. The top level offers 2 bright bedrooms, including a modern primary suite with walk-in closet and ensuite. The second bedroom has direct access to the main bath. Enjoy living just minutes from it all—schools, parks, walking trails, and dog-friendly paths are right outside your door, while nearby shopping, restaurants, and cafes add convenience. Quick access to Anthony Henday Drive makes commuting a breeze. (id:59126)
Property Details
| MLS® Number | E4441378 |
| Property Type | Single Family |
| Neigbourhood | Rutherford (Edmonton) |
| Amenities Near By | Airport, Golf Course, Playground, Public Transit, Schools, Shopping |
| Community Features | Public Swimming Pool |
| Features | Park/reserve, Closet Organizers |
| Parking Space Total | 2 |
| Structure | Deck |
Building
| Bathroom Total | 2 |
| Bedrooms Total | 2 |
| Amenities | Ceiling - 9ft |
| Appliances | Dishwasher, Dryer, Microwave Range Hood Combo, Refrigerator, Stove, Washer, Window Coverings |
| Basement Type | None |
| Constructed Date | 2018 |
| Construction Style Attachment | Attached |
| Heating Type | Forced Air |
| Stories Total | 3 |
| Size Interior | 1,267 Ft2 |
| Type | Row / Townhouse |
Rooms
| Level | Type | Length | Width | Dimensions |
|---|---|---|---|---|
| Lower Level | Utility Room | 3.45 m | 0.95 m | 3.45 m x 0.95 m |
| Main Level | Living Room | 3.61 m | 4.27 m | 3.61 m x 4.27 m |
| Main Level | Dining Room | 2.06 m | 3.67 m | 2.06 m x 3.67 m |
| Main Level | Kitchen | 3.54 m | 3.2 m | 3.54 m x 3.2 m |
| Upper Level | Primary Bedroom | 3.18 m | 3.79 m | 3.18 m x 3.79 m |
| Upper Level | Bedroom 2 | 2.47 m | 3.33 m | 2.47 m x 3.33 m |
Land
| Acreage | No |
| Land Amenities | Airport, Golf Course, Playground, Public Transit, Schools, Shopping |
| Size Irregular | 167.52 |
| Size Total | 167.52 M2 |
| Size Total Text | 167.52 M2 |
Parking
| Attached Garage |
https://www.realtor.ca/real-estate/28441486/114-1304-rutherford-rd-sw-edmonton-rutherford-edmonton
Contact Us
Contact us for more information































