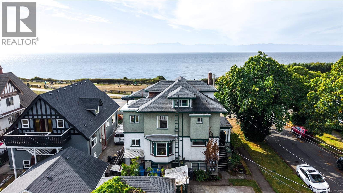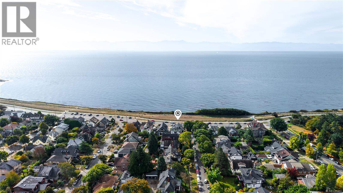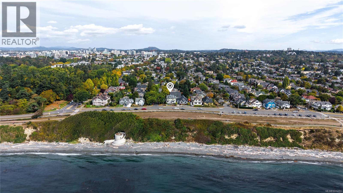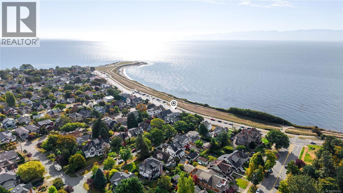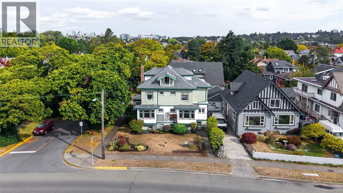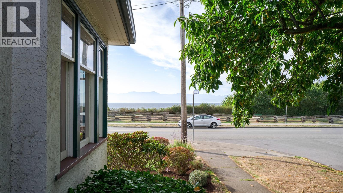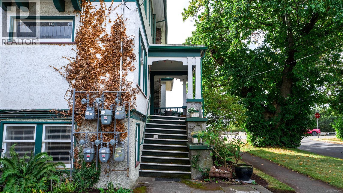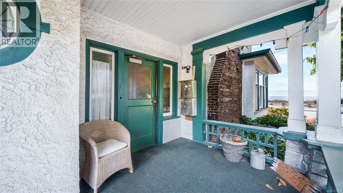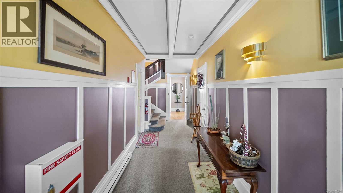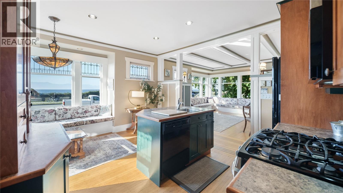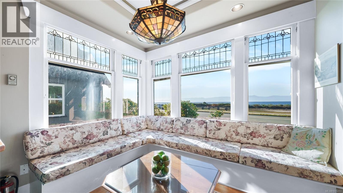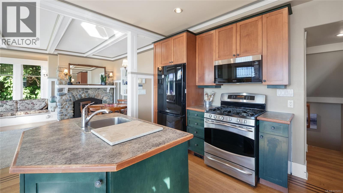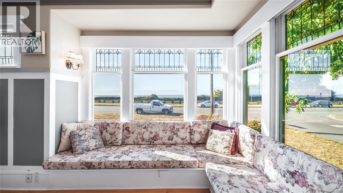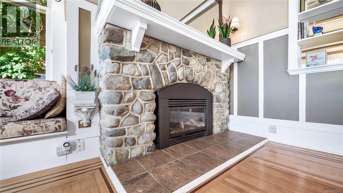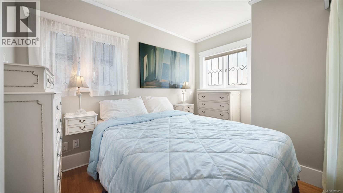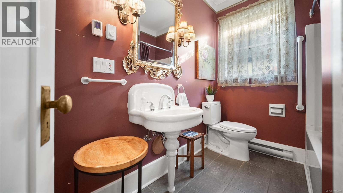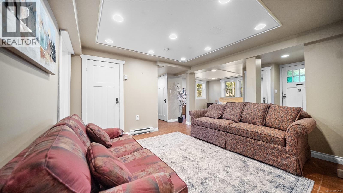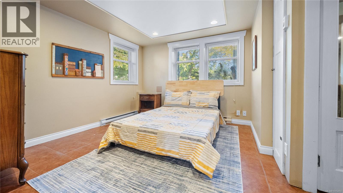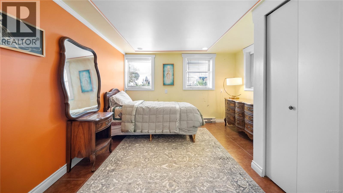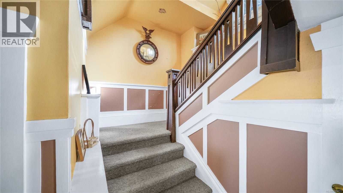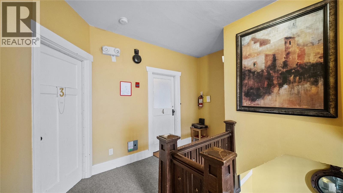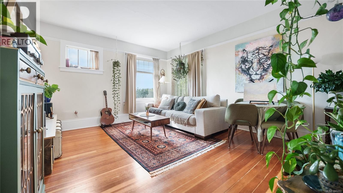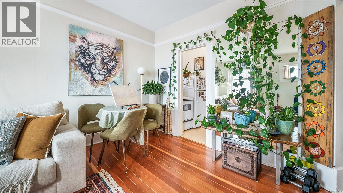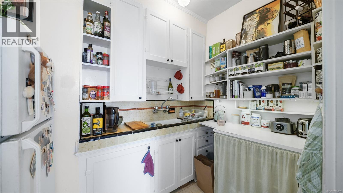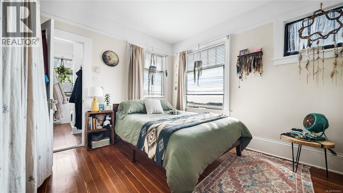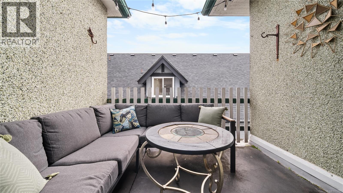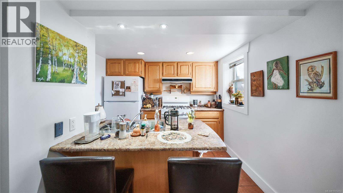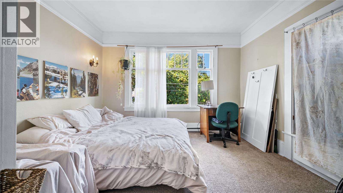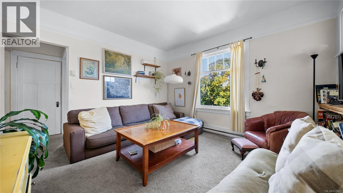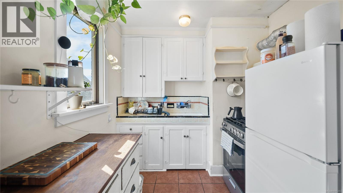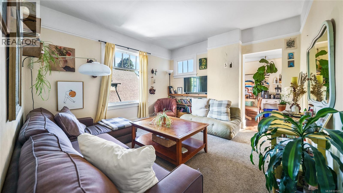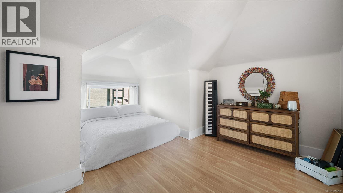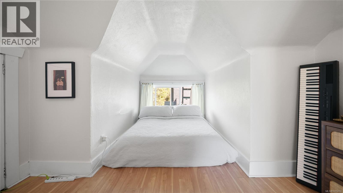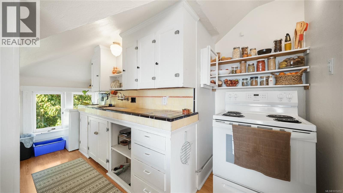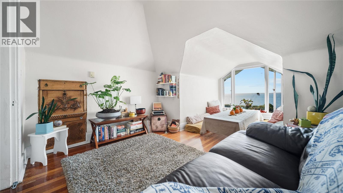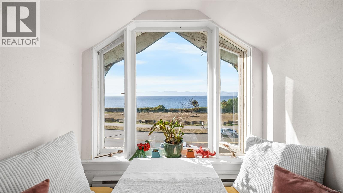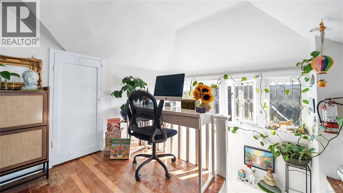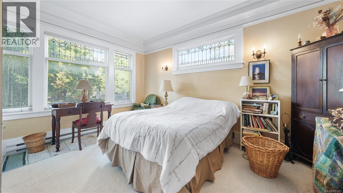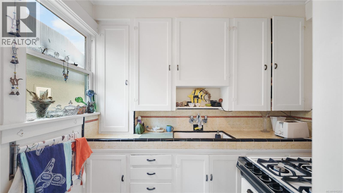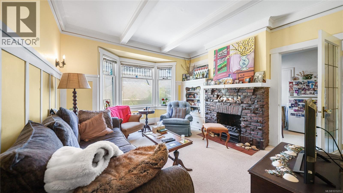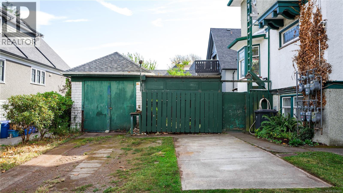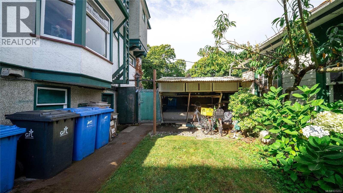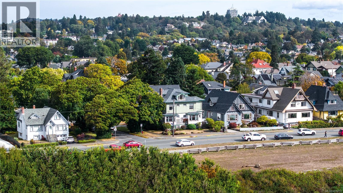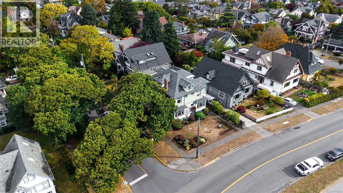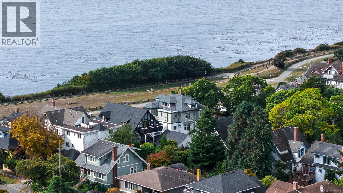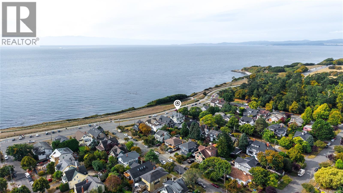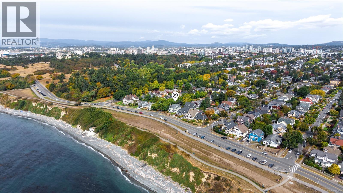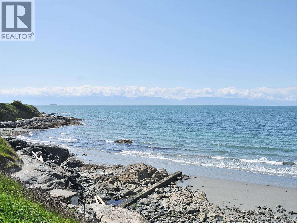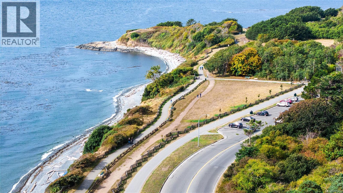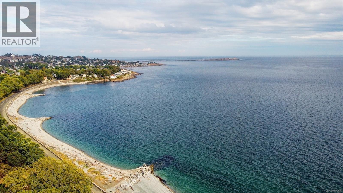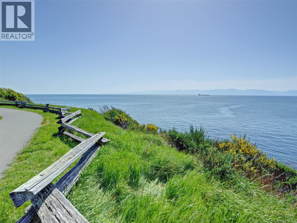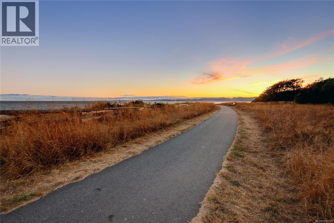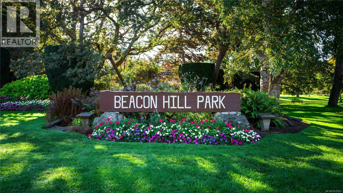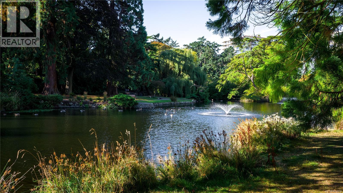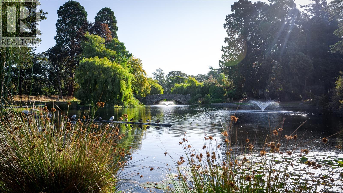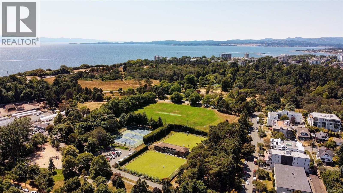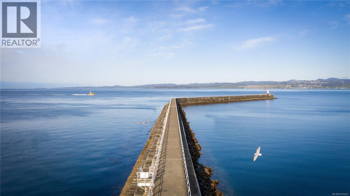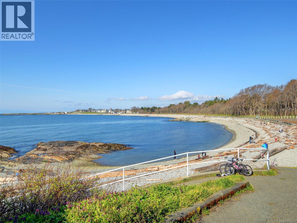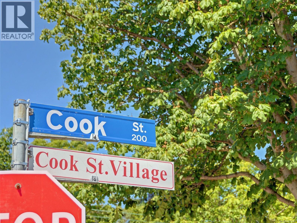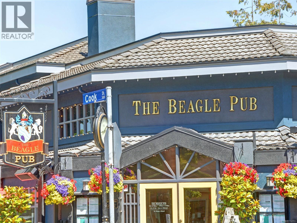1124 Dallas Rd Victoria, British Columbia V8V 1B9
$2,350,000
OPEN HOUSE | SAT, NOV 1: 1-2PM. INVESTMENT OPPORTUNITY, LEGAL REVENUE 6-PLEX! This is a rare opportunity to own an ocean view revenue property in Fairfield positioned on an ideal corner lot in one of Victoria’s most desirable neighbourhoods! This legally operating 6-unit character conversion stands proudly along the Dallas Rd waterfront, offering sweeping, unobstructed ocean views and a lifestyle setting that is second to none. Step outside to the waterfront pathway, explore Beacon Hill Park, or enjoy the cafés and shops of Cook St Village—all just minutes from the front door. BCAssessment recognizes the building as Multi-Family–Conversion, ensuring peace of mind that the 6-plex configuration is firmly established despite the underlying R1-B zoning. Spanning nearly 5,000 sqft of finished living space across 4 levels, the property sits on a 5,459 square foot lot and includes a detached garage and workshop. The efficient unit mix offers five bright and well-proportioned one-bedroom, one-bath suites (451–569 sq ft) alongside a standout 2-bedroom, 2-bath residence with a total of 1,487 sq ft of living space. This exceptional unit spans 2 levels and showcases unobstructed views of the ocean and mountains from its main floor, a fireplace & rare addition of a connected in-law suite below. This flexible configuration makes it ideal for extended family living, owner-occupancy with rental income, or premium tenancy arrangements. Each suite has its own character & privacy, enhanced by the thoughtful distribution across the main, upper, loft & lower levels. The heritage charm, prime oceanfront orientation & proven rental demand combine to create a stable, high-performing asset. Located within Development Permit Area 15F–Missing Middle, the property also holds long-term redevelopment potential. For investors seeking the rare blend of current cash flow, capital appreciation & one of Victoria’s most coveted oceanfront addresses, 1124 Dallas Rd is a truly exceptional opportunity. (id:59126)
Open House
This property has open houses!
1:00 pm
Ends at:2:00 pm
Property Details
| MLS® Number | 1015253 |
| Property Type | Single Family |
| Neigbourhood | Fairfield West |
| Features | Central Location, Park Setting, Southern Exposure, Corner Site, Other |
| Parking Space Total | 3 |
| Plan | Vip834 |
| Structure | Workshop |
| View Type | Mountain View, Ocean View |
Building
| Bathroom Total | 7 |
| Bedrooms Total | 7 |
| Appliances | Refrigerator, Stove, Washer, Dryer |
| Architectural Style | Character, Other |
| Constructed Date | 1912 |
| Cooling Type | None |
| Fire Protection | Sprinkler System-fire |
| Fireplace Present | Yes |
| Fireplace Total | 2 |
| Heating Fuel | Natural Gas |
| Heating Type | Baseboard Heaters |
| Size Interior | 5,374 Ft2 |
| Total Finished Area | 4971 Sqft |
| Type | Fourplex |
Rooms
| Level | Type | Length | Width | Dimensions |
|---|---|---|---|---|
| Second Level | Bathroom | 4-Piece | ||
| Second Level | Kitchen | 7' x 8' | ||
| Second Level | Eating Area | 4' x 8' | ||
| Second Level | Living Room | 12' x 13' | ||
| Second Level | Bedroom | 12' x 14' | ||
| Second Level | Kitchen | 4' x 10' | ||
| Second Level | Living Room | 15' x 14' | ||
| Second Level | Bedroom | 12' x 13' | ||
| Second Level | Bathroom | 4-Piece | ||
| Second Level | Balcony | 9' x 9' | ||
| Third Level | Entrance | 10' x 10' | ||
| Third Level | Bathroom | 4-Piece | ||
| Third Level | Bedroom | 14' x 12' | ||
| Third Level | Eating Area | 7' x 6' | ||
| Third Level | Living Room | 8' x 11' | ||
| Third Level | Kitchen | 5' x 13' | ||
| Lower Level | Sitting Room | 11 ft | Measurements not available x 11 ft | |
| Lower Level | Bedroom | 10' x 9' | ||
| Lower Level | Bathroom | 3-Piece | ||
| Lower Level | Storage | 7' x 8' | ||
| Lower Level | Utility Room | 4' x 9' | ||
| Lower Level | Laundry Room | 4' x 6' | ||
| Lower Level | Den | 11' x 11' | ||
| Lower Level | Bathroom | 3-Piece | ||
| Lower Level | Bedroom | 15' x 11' | ||
| Lower Level | Living Room | 13' x 14' | ||
| Lower Level | Entrance | 5' x 5' | ||
| Lower Level | Kitchen | 9' x 9' | ||
| Main Level | Bathroom | 4-Piece | ||
| Main Level | Kitchen | 5' x 8' | ||
| Main Level | Dining Room | 8' x 8' | ||
| Main Level | Living Room | 12' x 13' | ||
| Main Level | Bedroom | 12' x 15' | ||
| Main Level | Bathroom | 3-Piece | ||
| Main Level | Bedroom | 11' x 9' | ||
| Main Level | Dining Room | 9' x 9' | ||
| Main Level | Kitchen | 9' x 9' | ||
| Main Level | Living Room | 15' x 14' | ||
| Main Level | Entrance | 6' x 21' | ||
| Other | Workshop | 11' x 8' |
Land
| Acreage | No |
| Size Irregular | 5459 |
| Size Total | 5459 Sqft |
| Size Total Text | 5459 Sqft |
| Zoning Type | Multi-family |
https://www.realtor.ca/real-estate/28930511/1124-dallas-rd-victoria-fairfield-west
Contact Us
Contact us for more information

