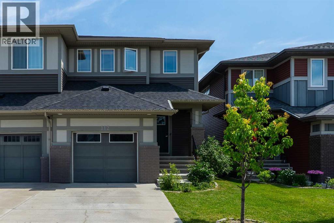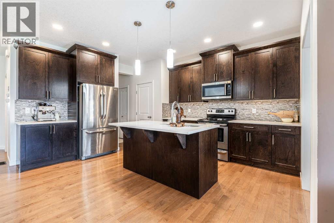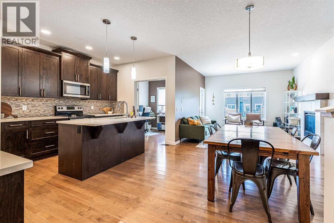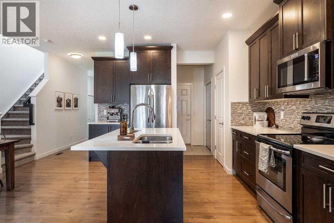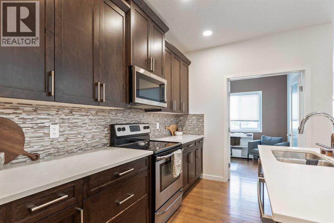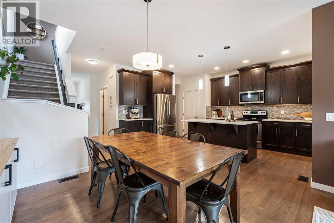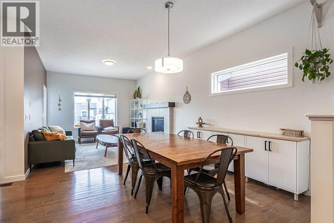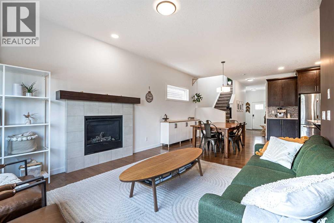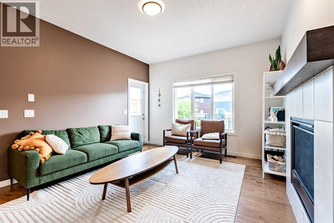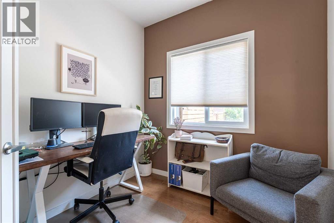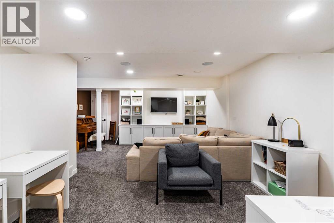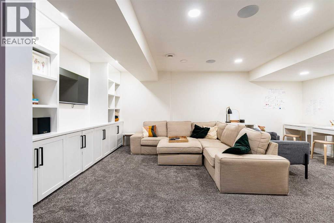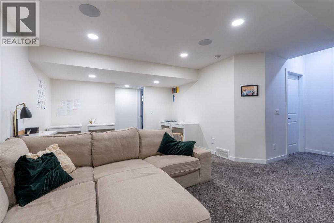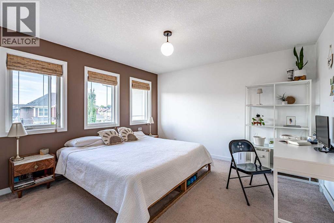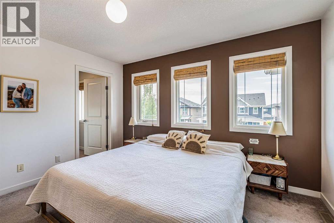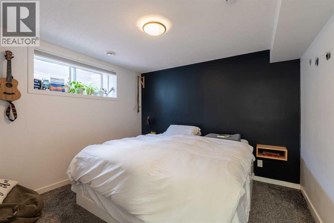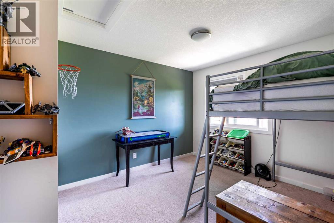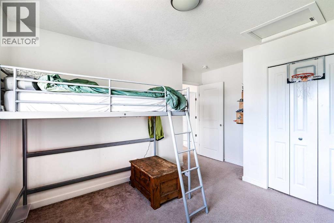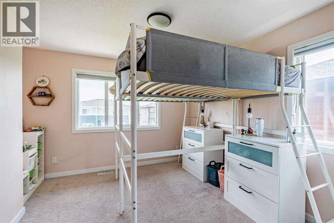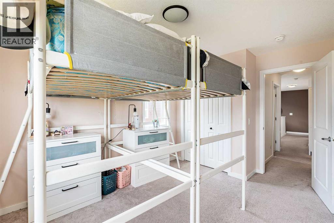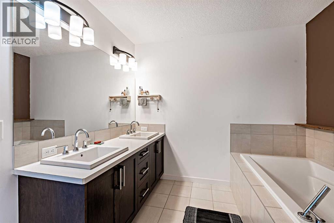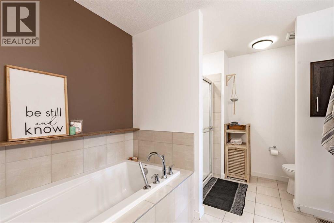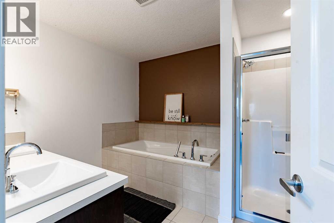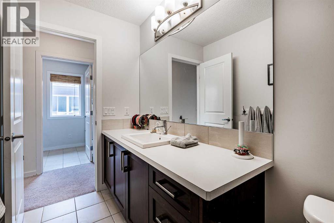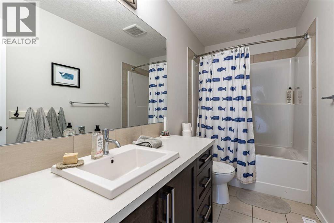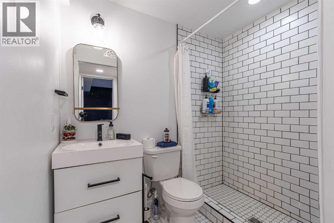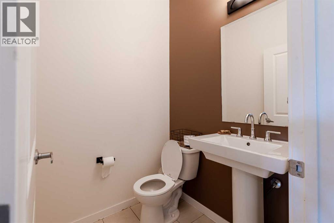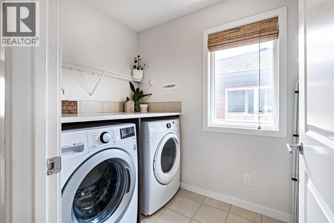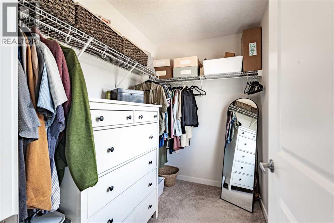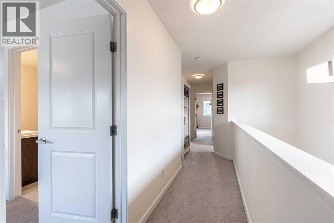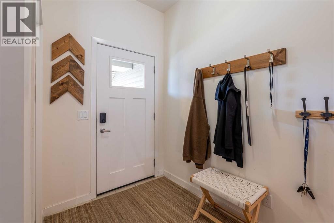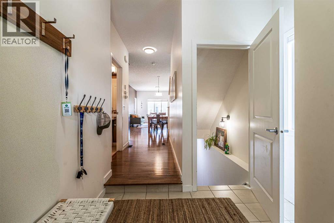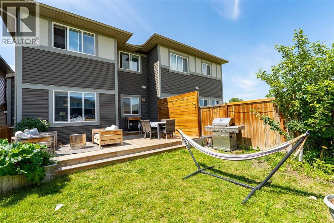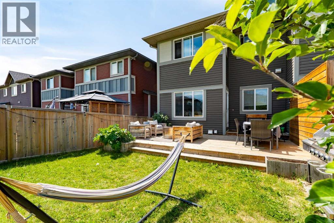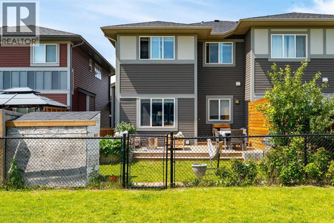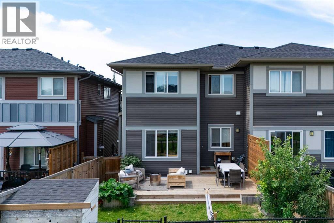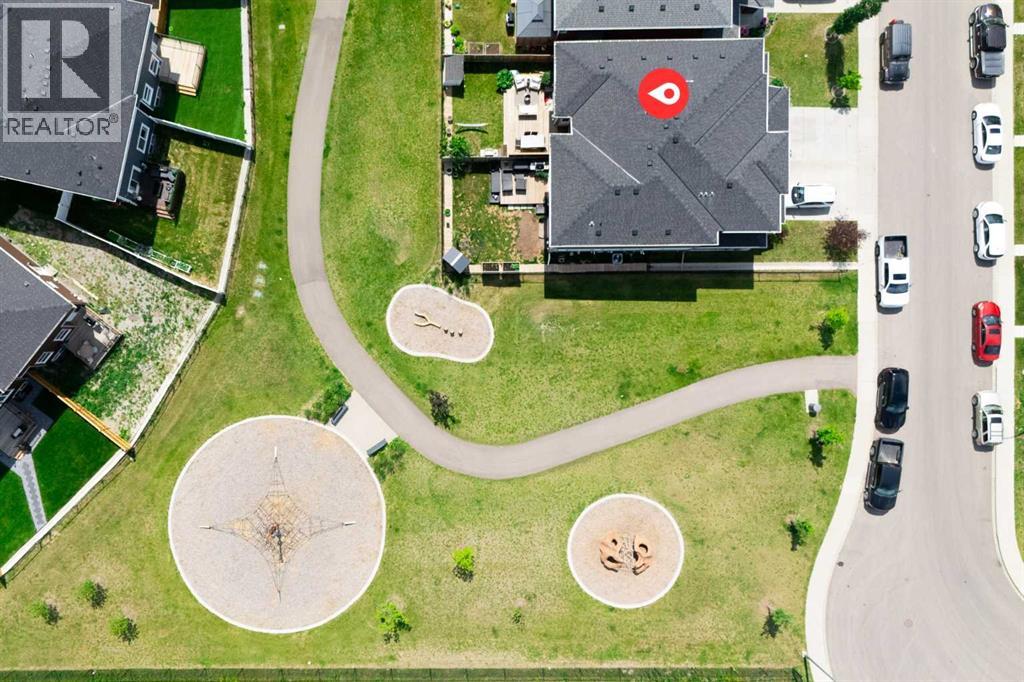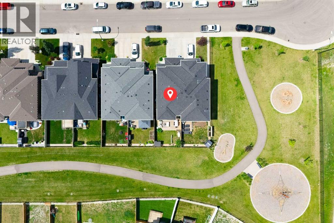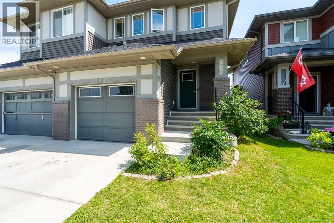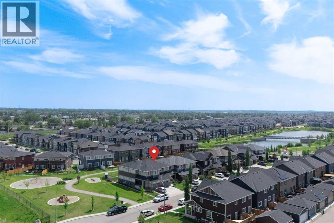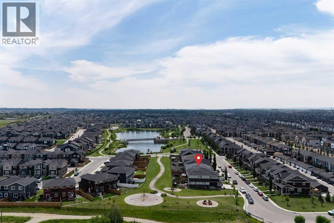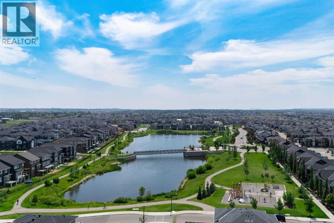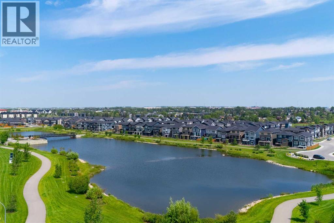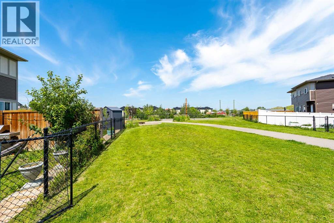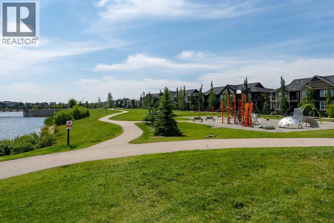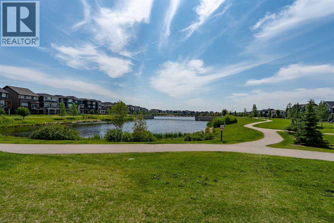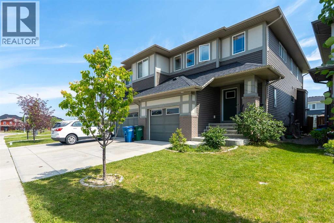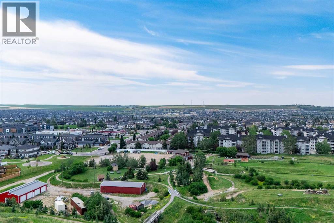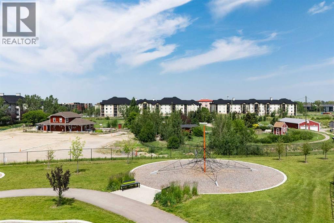112 Midtown Court Sw Airdrie, Alberta T4B 4E4
$564,900
Discover Your Dream Home in Airdrie's Midtown! An incredible opportunity awaits to own a stunning semi-detached home in the highly desirable Midtown community of Airdrie. This beautiful 2-storey half-duplex boasts over 2,295 SqFt of total living space, meticulously designed with stylish finishes and the added benefit of no condo fees. Step inside and be captivated by the open-concept main floor, featuring a gourmet kitchen that will inspire your inner chef. It's equipped with premium cabinetry, stainless steel appliances, quartz countertops, and a large island comfortably seating five. There's also ample space for a formal dining set, flowing seamlessly into the spacious family room highlighted by a cozy gas fireplace with a custom mantel. The main floor also offers a well-appointed private office, a generously sized mudroom, and a convenient half-bathroom. Upstairs, you'll find a huge, expansive primary suite easily accommodating king-sized furniture, complemented by a spa-like 5-piece ensuite featuring his-and-hers sinks, a tub, a separate shower, and a large walk-in closet. Two additional generously sized bedrooms, a 4-piece bathroom, and a large laundry room complete this level.The fully developed basement provides even more living space, with a cozy family room featuring custom built-ins in the TV area, a great-sized bedroom, a 3-piece bathroom, and a storage room.This property stands out with one of the largest half-duplex floor plans, enhanced by huge windows that flood the home with natural light, 9-foot ceilings on the main floor, and upgraded hardwood, backsplash tile, and carpet throughout. Step outside to a humongous rear deck, perfect for entertaining or relaxing. The home's unique exterior elevation with sloped roof lines and a distinctive color scheme, along with an attached front garage, adds to its curb appeal. This home backs directly onto a serene green space, with a playground just a few steps from your backyard. Whether you're enjoying a quie t evening outdoors, taking advantage of the nearby walking paths, or watching the kids play, this setting provides a perfect balance of relaxation and community connection. Located within walking distance to parks, schools, and shopping, this is more than just a home—it's a lifestyle! This is also a fantastic opportunity for first-time buyers or those seeking a low-maintenance lifestyle. Don't miss out on this exceptional property! (id:59126)
Property Details
| MLS® Number | A2239365 |
| Property Type | Single Family |
| Community Name | Midtown |
| Amenities Near By | Park, Playground, Schools, Shopping |
| Features | See Remarks, No Animal Home, No Smoking Home |
| Parking Space Total | 2 |
| Plan | 1610657 |
| Structure | Deck |
Building
| Bathroom Total | 4 |
| Bedrooms Above Ground | 3 |
| Bedrooms Below Ground | 1 |
| Bedrooms Total | 4 |
| Amperage | 100 Amp Service |
| Appliances | Washer, Refrigerator, Dishwasher, Stove, Dryer, Microwave Range Hood Combo, Window Coverings, Garage Door Opener |
| Basement Development | Finished |
| Basement Type | Full (finished) |
| Constructed Date | 2016 |
| Construction Material | Poured Concrete, Wood Frame |
| Construction Style Attachment | Semi-detached |
| Cooling Type | None |
| Exterior Finish | Concrete, See Remarks, Vinyl Siding |
| Fireplace Present | Yes |
| Fireplace Total | 1 |
| Flooring Type | Carpeted, Hardwood, Other, Tile |
| Foundation Type | Poured Concrete, See Remarks |
| Half Bath Total | 1 |
| Heating Fuel | Natural Gas |
| Heating Type | Forced Air |
| Stories Total | 2 |
| Size Interior | 1,819 Ft2 |
| Total Finished Area | 1819.09 Sqft |
| Type | Duplex |
| Utility Power | 100 Amp Service |
| Utility Water | Municipal Water |
Rooms
| Level | Type | Length | Width | Dimensions |
|---|---|---|---|---|
| Second Level | Primary Bedroom | 12.75 Ft x 12.42 Ft | ||
| Second Level | Bedroom | 12.17 Ft x 13.25 Ft | ||
| Second Level | Bedroom | 11.33 Ft x 13.08 Ft | ||
| Second Level | Laundry Room | 5.50 Ft x 8.25 Ft | ||
| Second Level | 5pc Bathroom | Measurements not available | ||
| Second Level | 4pc Bathroom | Measurements not available | ||
| Basement | Family Room | 12.42 Ft x 23.42 Ft | ||
| Basement | Bedroom | 10.50 Ft x 11.17 Ft | ||
| Basement | 3pc Bathroom | Measurements not available | ||
| Main Level | Kitchen | 12.42 Ft x 15.33 Ft | ||
| Main Level | Dining Room | 8.50 Ft x 9.67 Ft | ||
| Main Level | Living Room | 12.08 Ft x 12.25 Ft | ||
| Main Level | Office | 8.17 Ft x 7.92 Ft | ||
| Main Level | Foyer | 7.83 Ft x 8.33 Ft | ||
| Main Level | 2pc Bathroom | Measurements not available | ||
| Main Level | Other | 4.58 Ft x 5.17 Ft | ||
| Main Level | Other | 8.42 Ft x 5.00 Ft |
Land
| Acreage | No |
| Fence Type | Fence |
| Land Amenities | Park, Playground, Schools, Shopping |
| Landscape Features | Landscaped |
| Sewer | Municipal Sewage System |
| Size Depth | 31.96 M |
| Size Frontage | 7.93 M |
| Size Irregular | 273.10 |
| Size Total | 273.1 M2|0-4,050 Sqft |
| Size Total Text | 273.1 M2|0-4,050 Sqft |
| Zoning Description | Dc-42 |
Parking
| Attached Garage | 1 |
Utilities
| Cable | Available |
| Electricity | Available |
| Natural Gas | Available |
| Telephone | Available |
| Sewer | Connected |
| Water | Connected |
https://www.realtor.ca/real-estate/28600686/112-midtown-court-sw-airdrie-midtown
Contact Us
Contact us for more information

