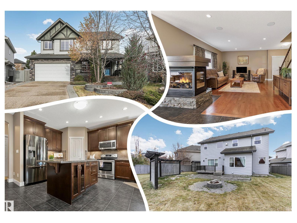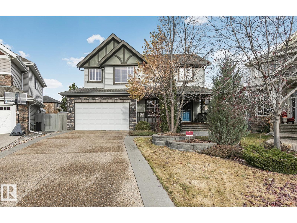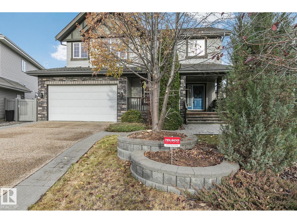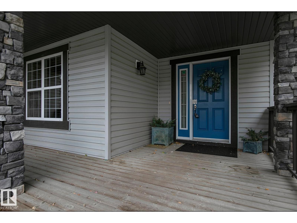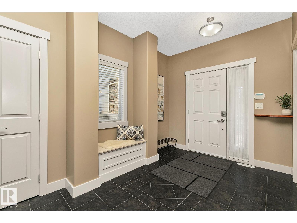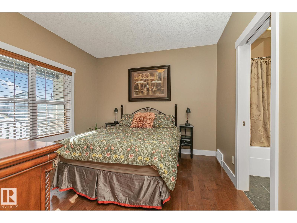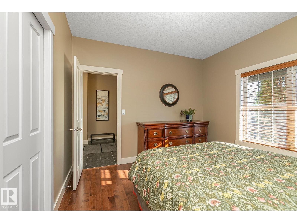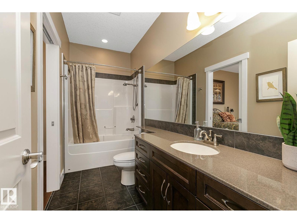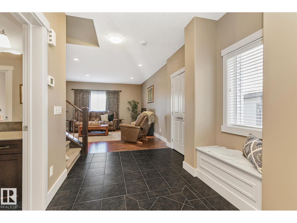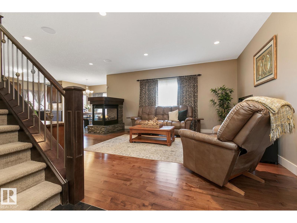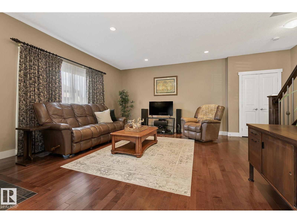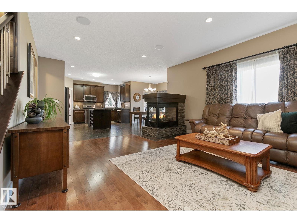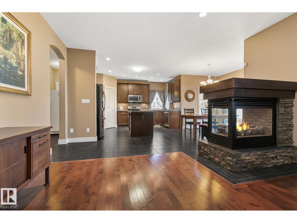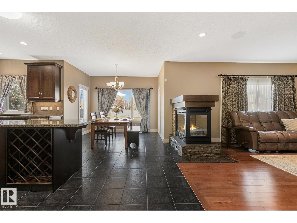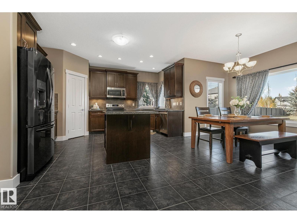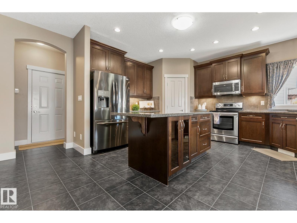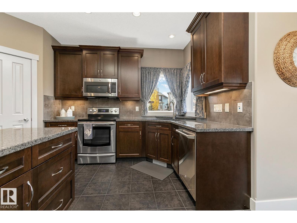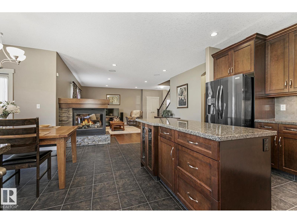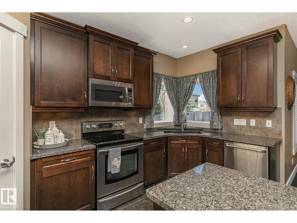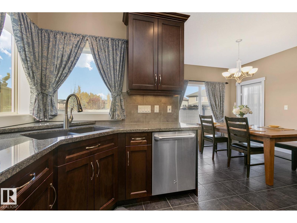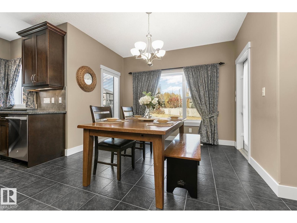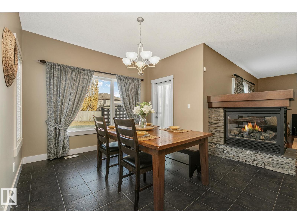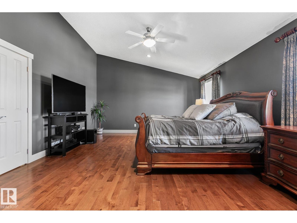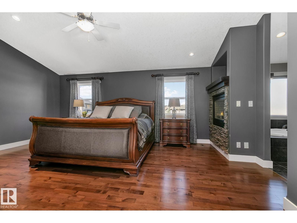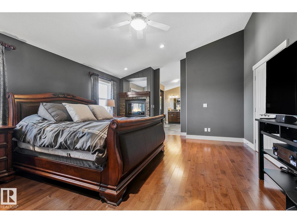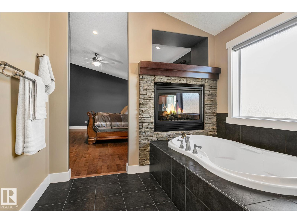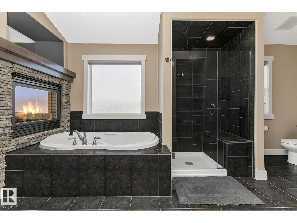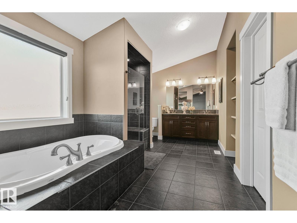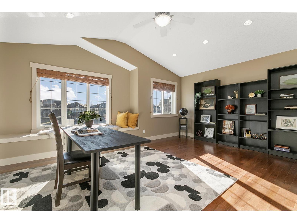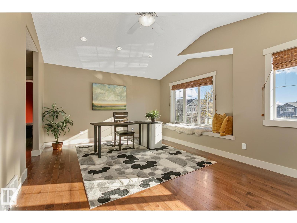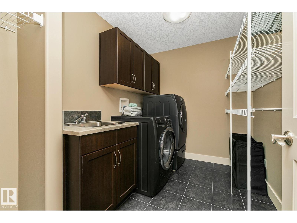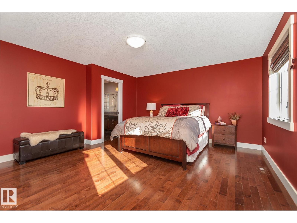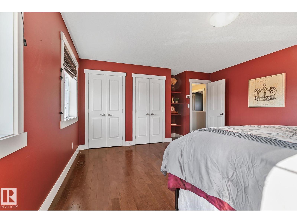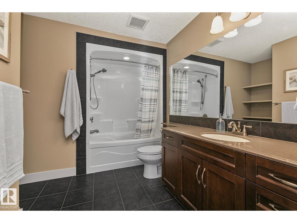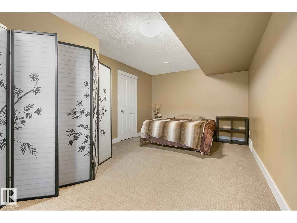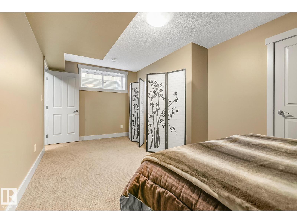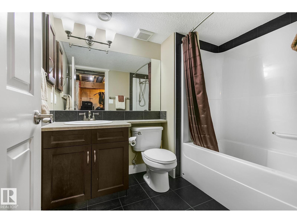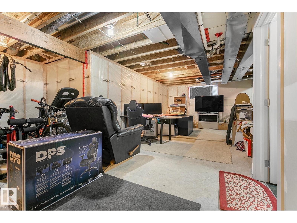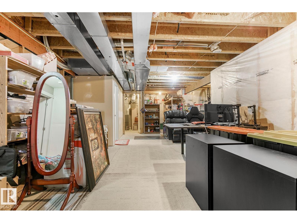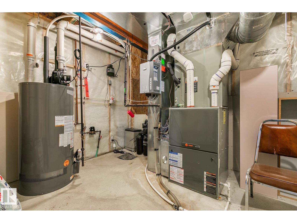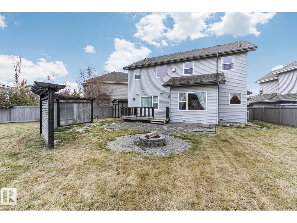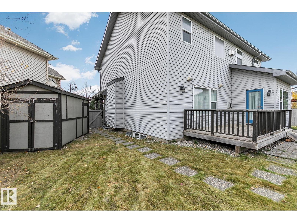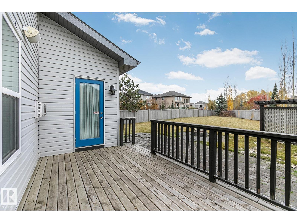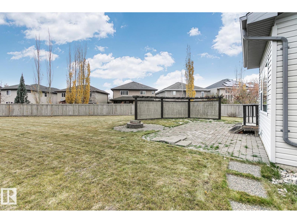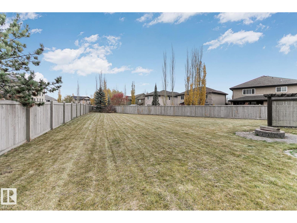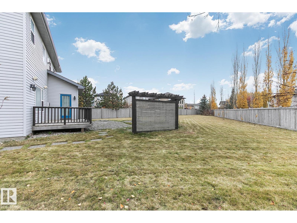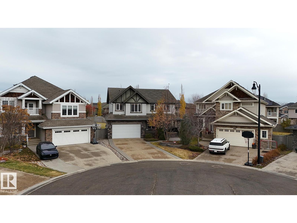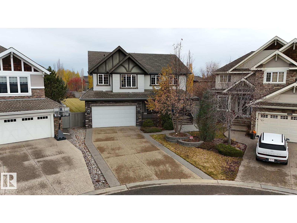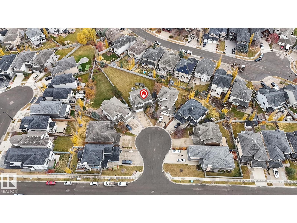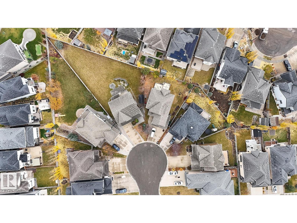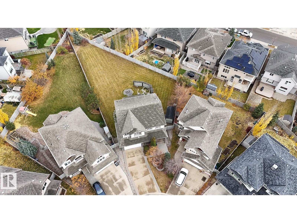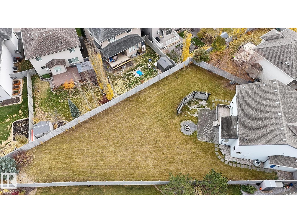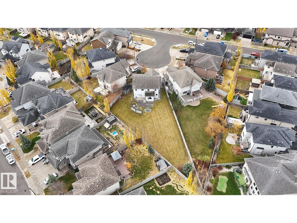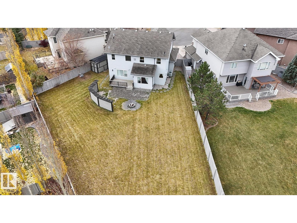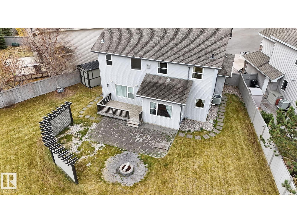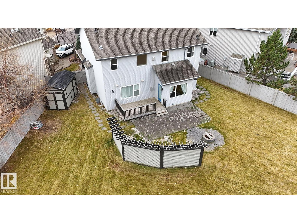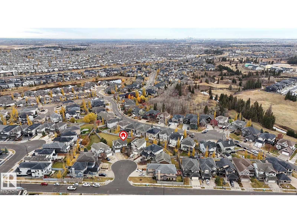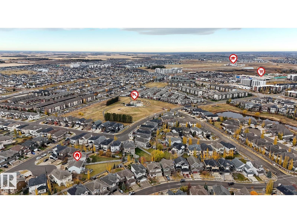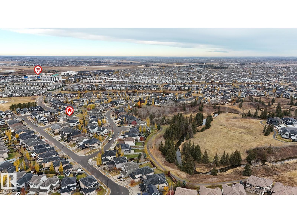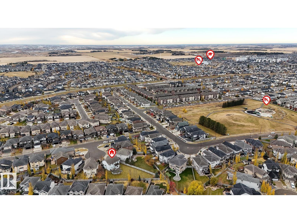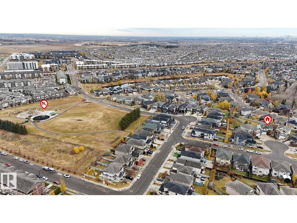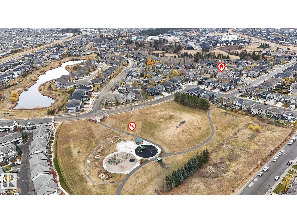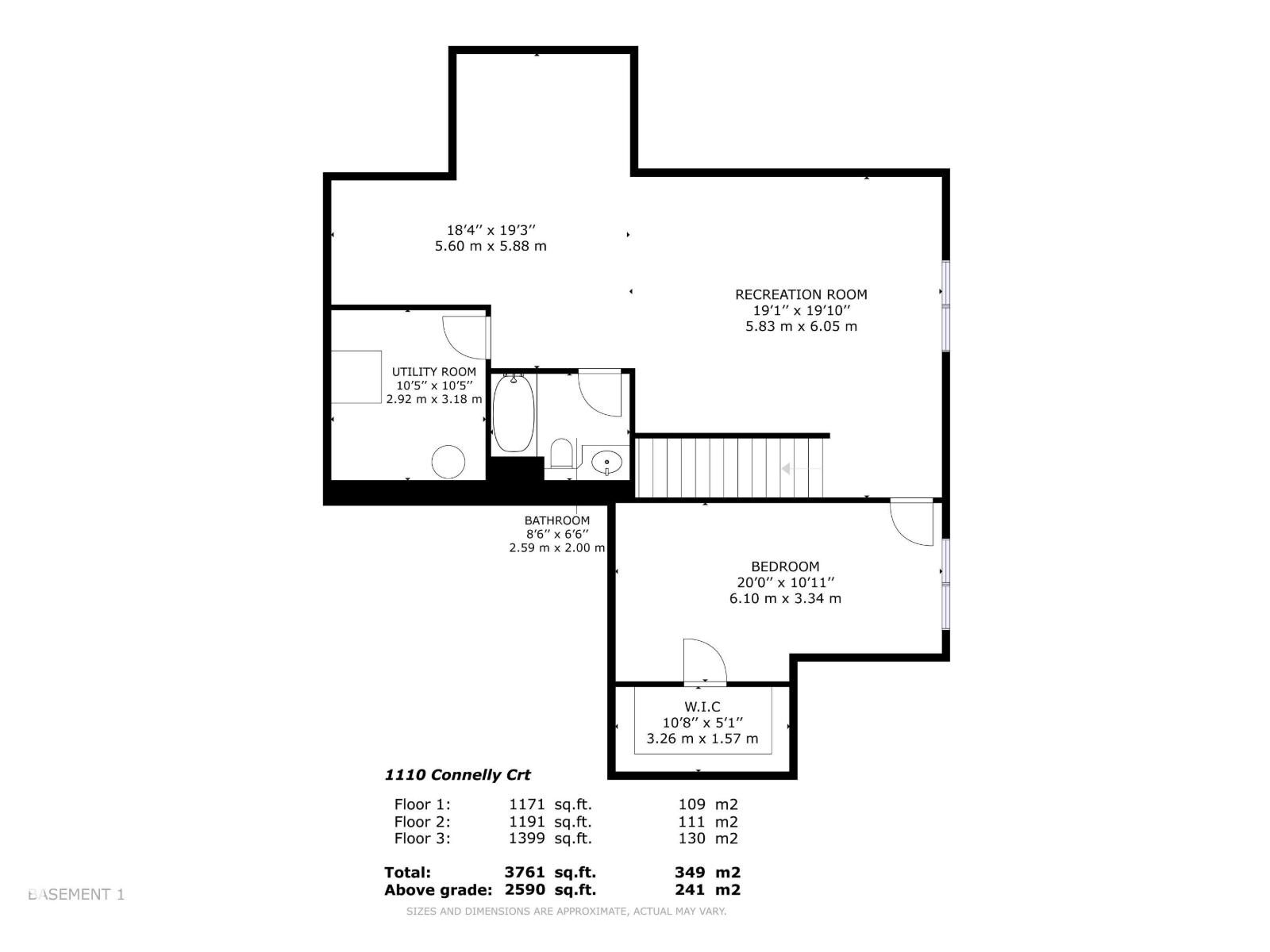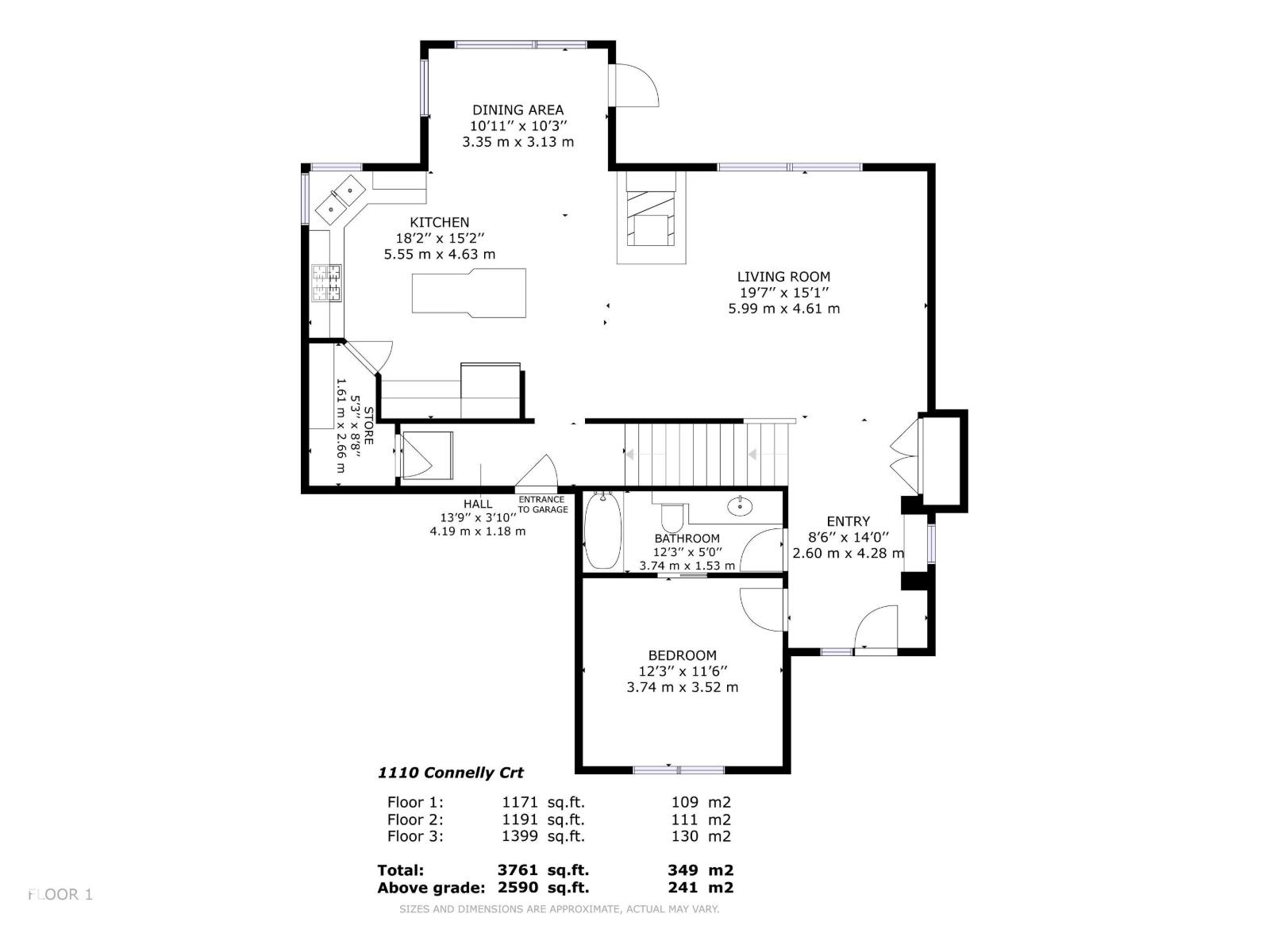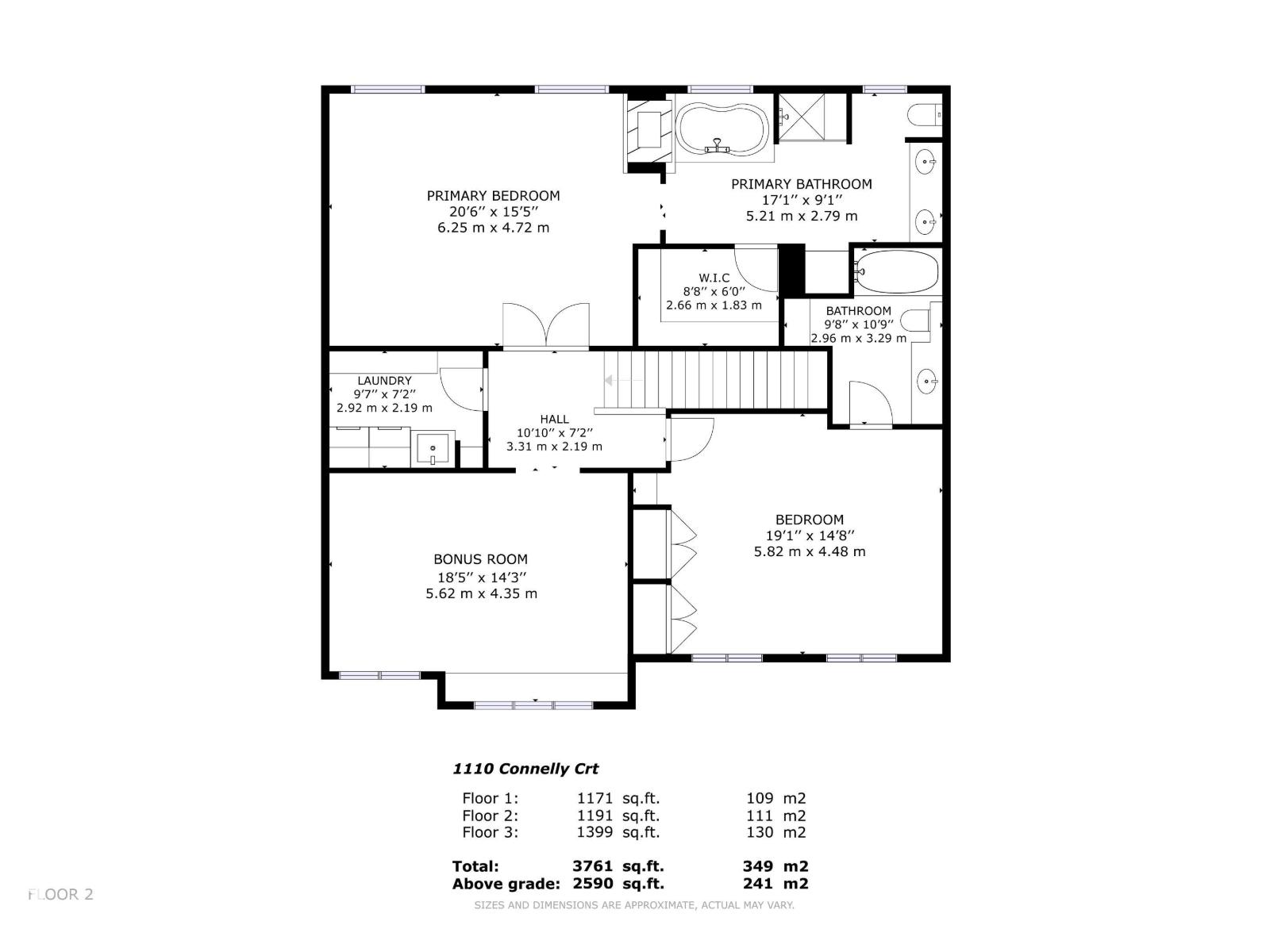1110 Connelly Co Sw Edmonton, Alberta T6W 0R4
$775,000
LARGE Homes by Avi 2 Storey, tucked into a QUIET CUL-DE-SAC; located on a HUGE PIE LOT in Callaghan. Enjoy your morning coffee on the COVERED VERANDA! Off the TILED entry is a bedroom/den w/access to a full bath. Entertain in the living room w/a view of the rear yard, complete w/a THREE-SIDED FIREPLACE connected to the ample dining room, perfect for a family meal. Cook in the ISLAND kitchen w/ STONE COUNTERS, high-end cabinetry, walk-through pantry & STAINLESS appliances. Upper floor has VAULTED CEILINGS, bonus room, a SEPERATE LAUNDRY room, & 2 PRIMARY BEDROOMS each w/an ensuite; the larger features a 2 WAY FIREPLACE, walk-in closet, & a SPA LIKE five-piece bath. Enjoy the partially finished basement, it has a GENEROUS bedroom, full bath, & some open space to develop. Additional features include CHILLY A/C, WATER SOFTENER, in-ground SPRINKLERS, & RARE 150 amp electrical service! Park in the DOUBLE ATTACHED GARAGE. Play in a MASSIVE, fully fenced yard w/a DECK, PRIVACY fence, FIREPIT & more, see it now! (id:59126)
Open House
This property has open houses!
2:00 pm
Ends at:4:00 pm
1:00 pm
Ends at:3:00 pm
Property Details
| MLS® Number | E4464395 |
| Property Type | Single Family |
| Neigbourhood | Callaghan |
| Amenities Near By | Schools, Shopping |
| Features | Cul-de-sac, No Back Lane |
| Parking Space Total | 4 |
| Structure | Deck, Fire Pit, Porch, Patio(s) |
Building
| Bathroom Total | 4 |
| Bedrooms Total | 4 |
| Appliances | Dishwasher, Dryer, Garage Door Opener Remote(s), Garage Door Opener, Microwave Range Hood Combo, Refrigerator, Stove, Washer, Water Softener, Window Coverings |
| Basement Development | Partially Finished |
| Basement Type | Full (partially Finished) |
| Constructed Date | 2010 |
| Construction Style Attachment | Detached |
| Cooling Type | Central Air Conditioning |
| Fireplace Fuel | Gas |
| Fireplace Present | Yes |
| Fireplace Type | Unknown |
| Heating Type | Forced Air |
| Stories Total | 2 |
| Size Interior | 2,594 Ft2 |
| Type | House |
Rooms
| Level | Type | Length | Width | Dimensions |
|---|---|---|---|---|
| Basement | Bedroom 4 | 6.1 m | 3.34 m | 6.1 m x 3.34 m |
| Basement | Recreation Room | 5.83 m | 6.05 m | 5.83 m x 6.05 m |
| Basement | Utility Room | 2.92 m | 3.18 m | 2.92 m x 3.18 m |
| Main Level | Living Room | 5.99 m | 4.61 m | 5.99 m x 4.61 m |
| Main Level | Dining Room | 3.35 m | 3.13 m | 3.35 m x 3.13 m |
| Main Level | Kitchen | 5.55 m | 4.63 m | 5.55 m x 4.63 m |
| Main Level | Den | Measurements not available | ||
| Main Level | Bedroom 3 | 3.74 m | 3.52 m | 3.74 m x 3.52 m |
| Main Level | Storage | 1.61 m | 2.66 m | 1.61 m x 2.66 m |
| Upper Level | Primary Bedroom | 6.25 m | 4.72 m | 6.25 m x 4.72 m |
| Upper Level | Bedroom 2 | 5.82 m | 4.48 m | 5.82 m x 4.48 m |
| Upper Level | Bonus Room | 5.62 m | 4.35 m | 5.62 m x 4.35 m |
| Upper Level | Laundry Room | 2.92 m | 2.19 m | 2.92 m x 2.19 m |
Land
| Acreage | No |
| Fence Type | Fence |
| Land Amenities | Schools, Shopping |
| Size Irregular | 1183.19 |
| Size Total | 1183.19 M2 |
| Size Total Text | 1183.19 M2 |
Parking
| Attached Garage |
https://www.realtor.ca/real-estate/29057278/1110-connelly-co-sw-edmonton-callaghan
Contact Us
Contact us for more information

