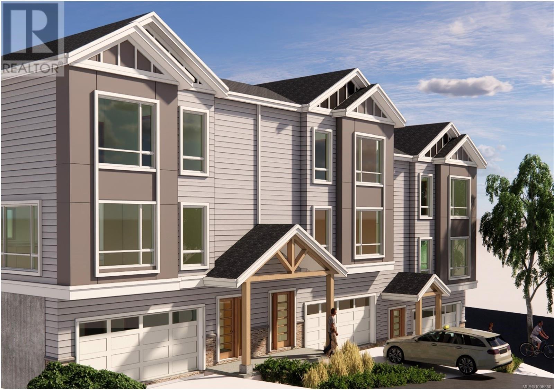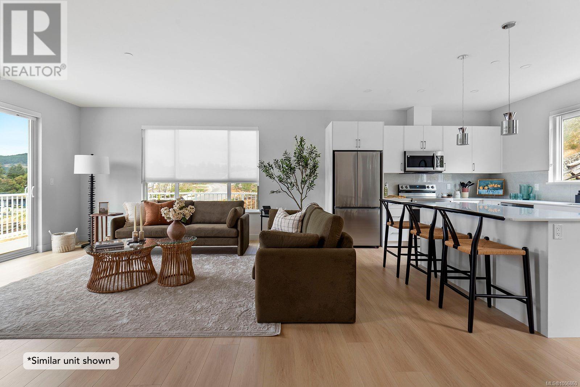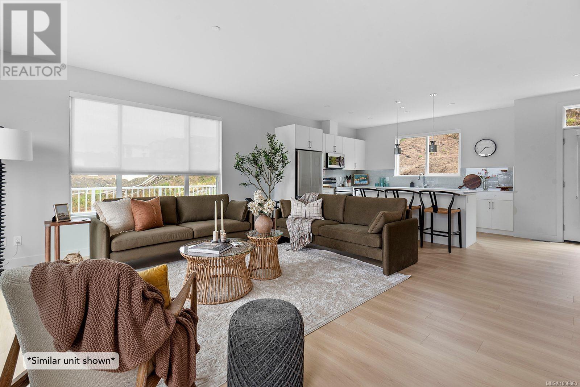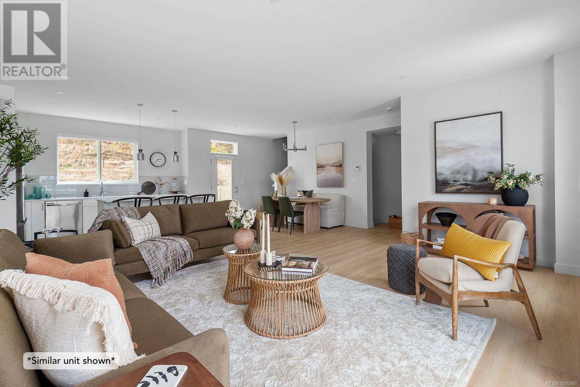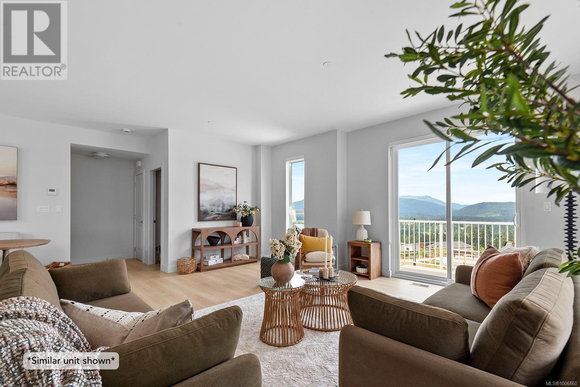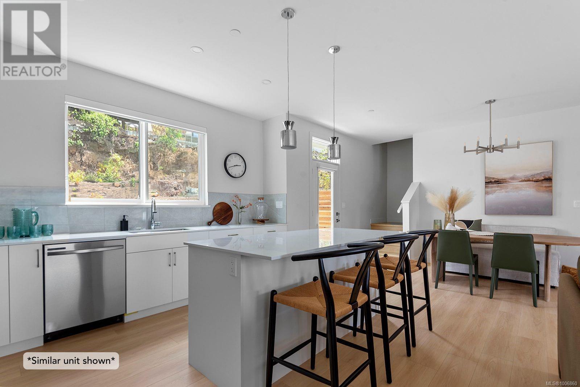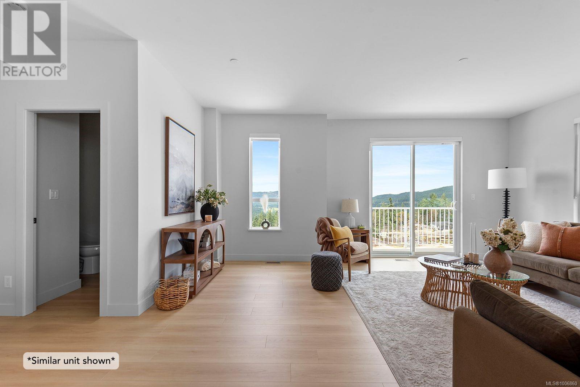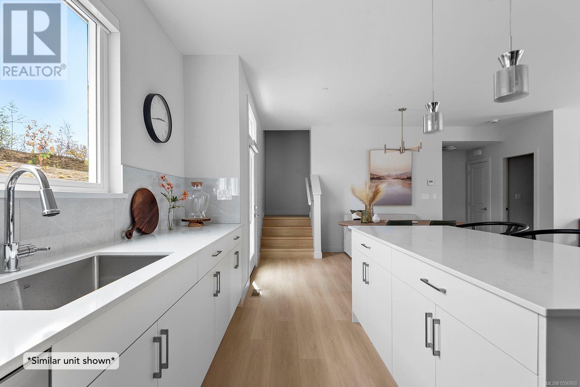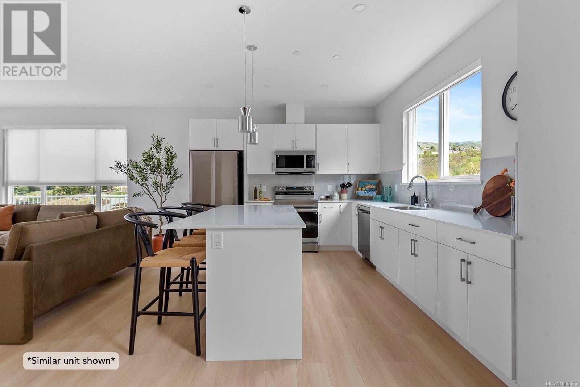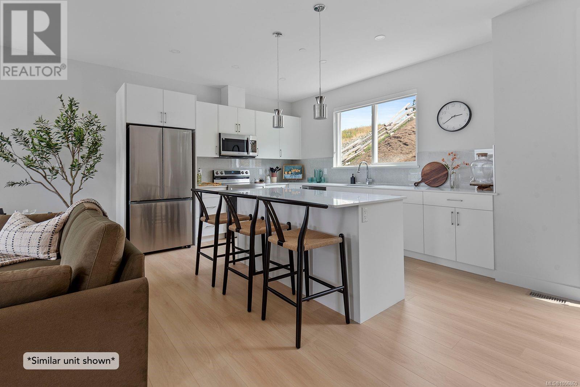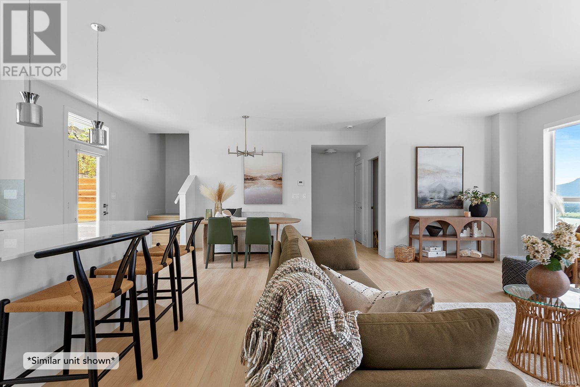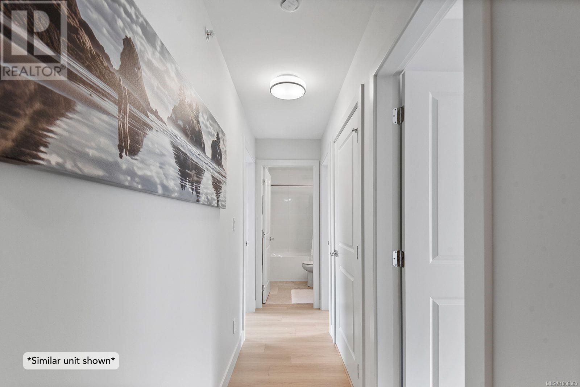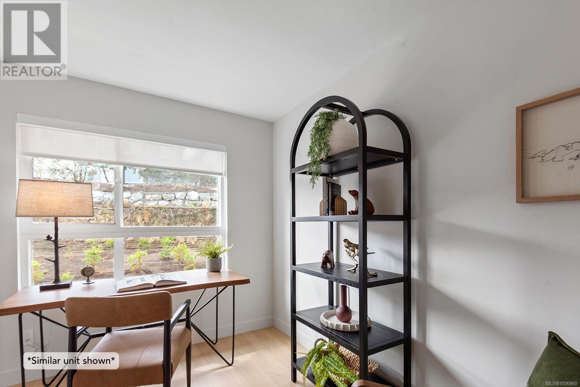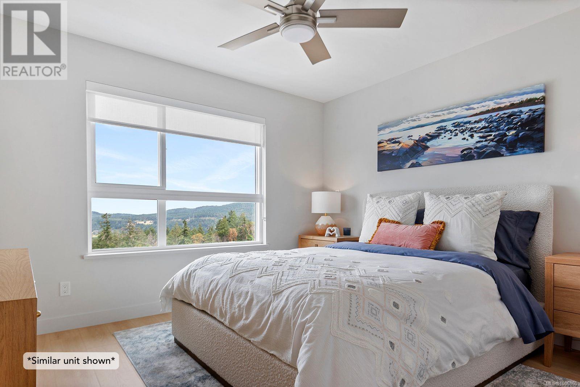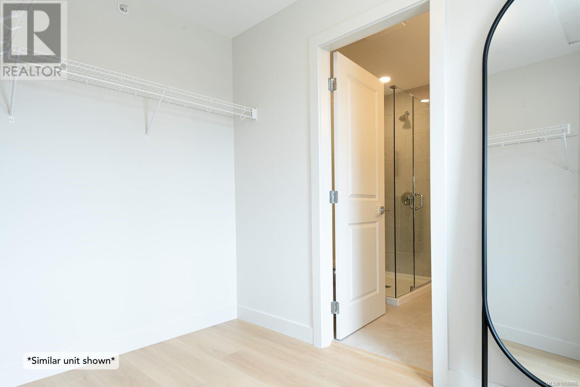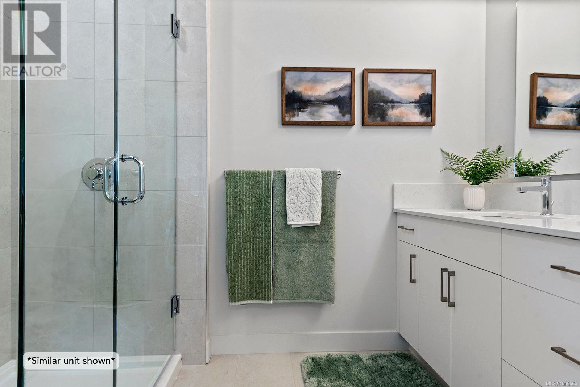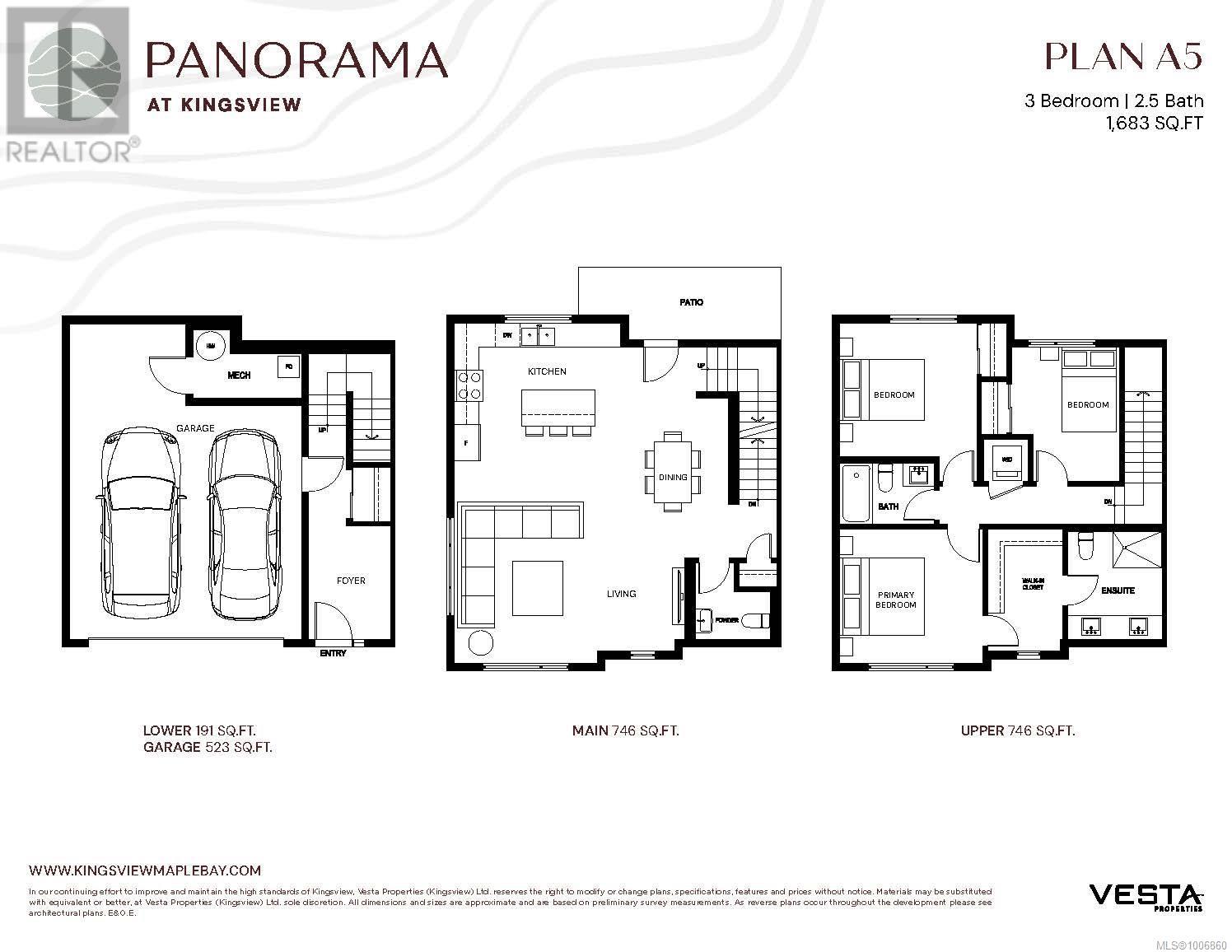111 3257 Woodrush Dr Duncan, British Columbia V9L 0J9
$729,900Maintenance,
$301.73 Monthly
Maintenance,
$301.73 MonthlyPanorama at Kingsview is a new collection of affordable, well-crafted townhomes designed for easy living in a scenic natural setting. Set in one of the Cowichan Valley’s most desirable neighbourhoods, this community offers beautiful valley views and direct access to hiking and biking trails. This home features approx. 1,683 sqft of thoughtfully designed living space, including 3 bedrooms, 3 bathrooms, and a double car garage. Interiors boast bright, open-concept layouts with premium finishes, modern kitchens, and flexible spaces that suit a variety of lifestyles. Built with Vesta’s signature attention to detail and craftsmanship, these homes are also exempt from Property Transfer Tax—making them an ideal choice for first-time buyers, young families, or anyone looking to right-size without compromise. Sales office open Saturday-Wednesday from 1-4pm, located at 1-6258 Seablush Crescent. (id:59126)
Open House
This property has open houses!
1:00 pm
Ends at:4:00 pm
Sales office open Saturday-Wednesday from 1-4pm, located at 1-6258 Seablush Crescent.
1:00 pm
Ends at:4:00 pm
Sales office open Saturday-Wednesday from 1-4pm, located at 1-6258 Seablush Crescent.
1:00 pm
Ends at:4:00 pm
Sales office open Saturday-Wednesday from 1-4pm, located at 1-6258 Seablush Crescent.
1:00 pm
Ends at:4:00 pm
Sales office open Saturday-Wednesday from 1-4pm, located at 1-6258 Seablush Crescent.
Property Details
| MLS® Number | 1006860 |
| Property Type | Single Family |
| Neigbourhood | East Duncan |
| Community Features | Pets Allowed With Restrictions, Family Oriented |
| Parking Space Total | 2 |
| View Type | Mountain View |
Building
| Bathroom Total | 3 |
| Bedrooms Total | 3 |
| Constructed Date | 2025 |
| Cooling Type | Air Conditioned |
| Heating Fuel | Electric |
| Heating Type | Forced Air, Heat Pump |
| Size Interior | 1,683 Ft2 |
| Total Finished Area | 1683 Sqft |
| Type | Row / Townhouse |
Rooms
| Level | Type | Length | Width | Dimensions |
|---|---|---|---|---|
| Third Level | Ensuite | 4-Piece | ||
| Third Level | Primary Bedroom | 11'8 x 10'11 | ||
| Third Level | Bathroom | 4-Piece | ||
| Third Level | Bedroom | 11 ft | Measurements not available x 11 ft | |
| Third Level | Bedroom | 11'2 x 10'11 | ||
| Lower Level | Entrance | 6'8 x 9'3 | ||
| Main Level | Bathroom | 2-Piece | ||
| Main Level | Kitchen | 13'7 x 11'3 | ||
| Main Level | Dining Room | 10'11 x 13'1 | ||
| Main Level | Living Room | 18'10 x 16'5 |
Land
| Access Type | Road Access |
| Acreage | No |
| Zoning Type | Multi-family |
Parking
| Garage |
https://www.realtor.ca/real-estate/28603283/111-3257-woodrush-dr-duncan-east-duncan
Contact Us
Contact us for more information

