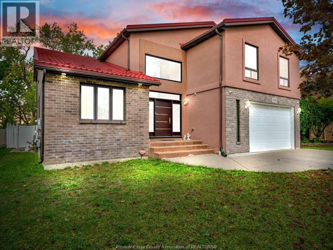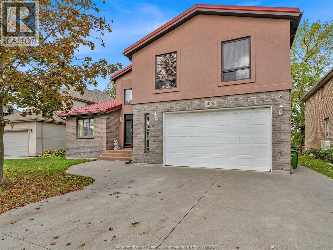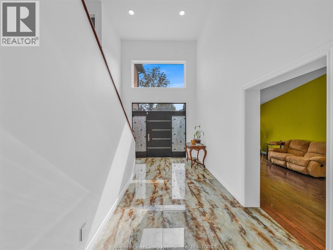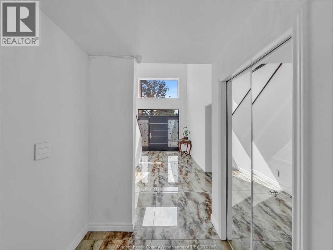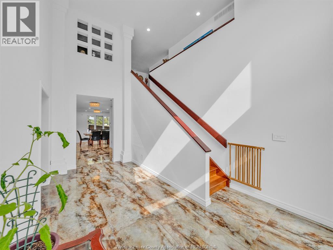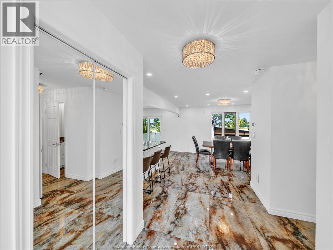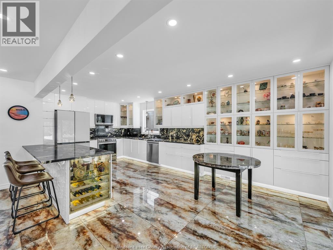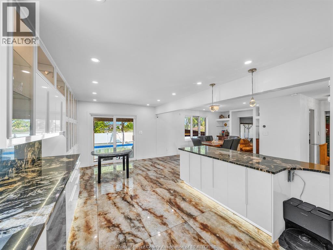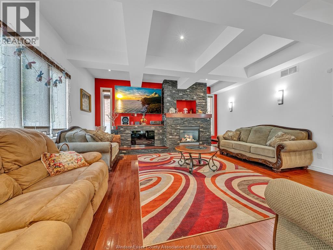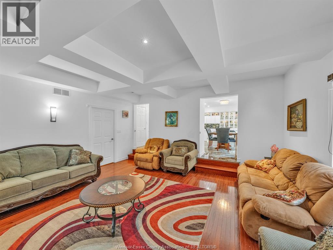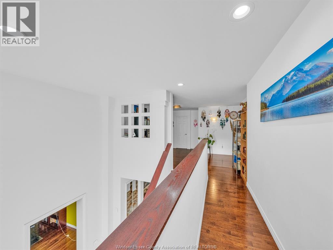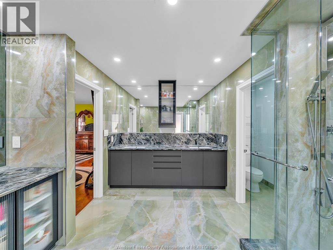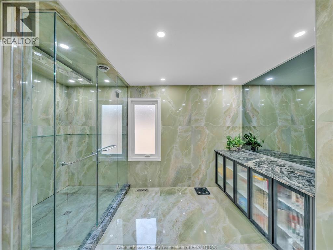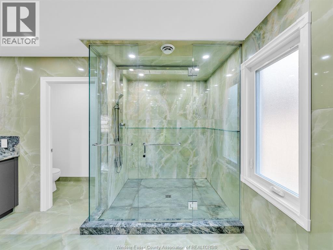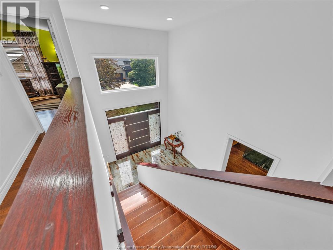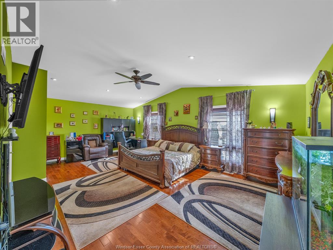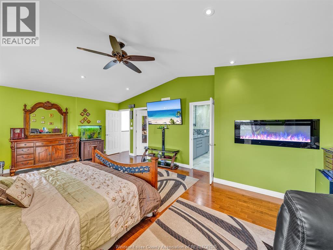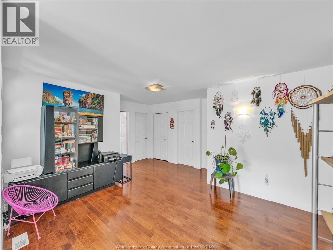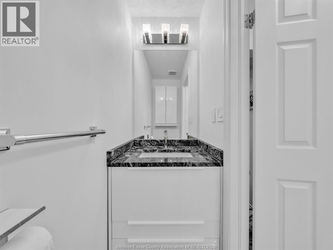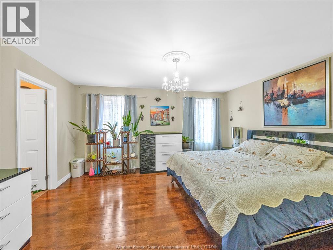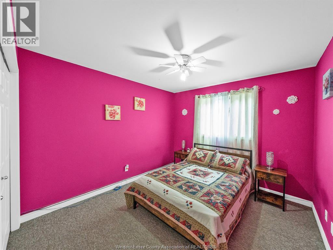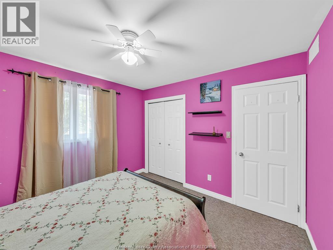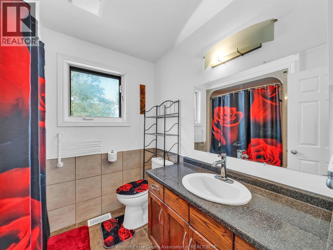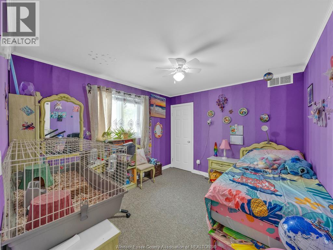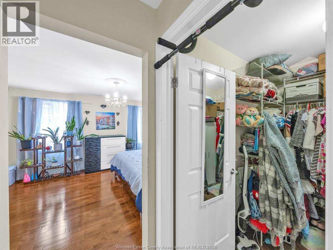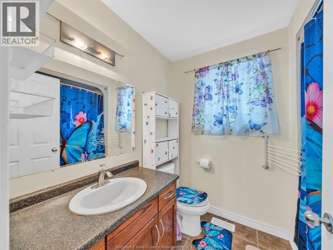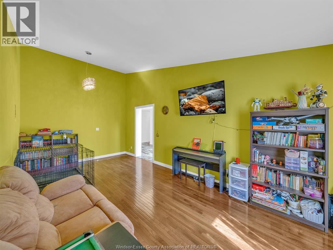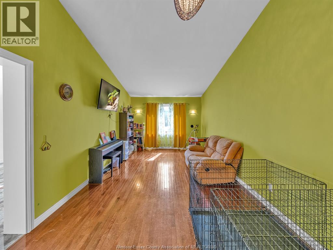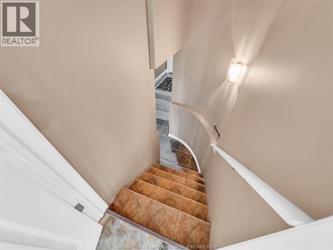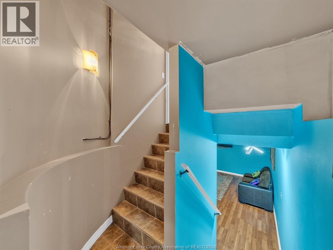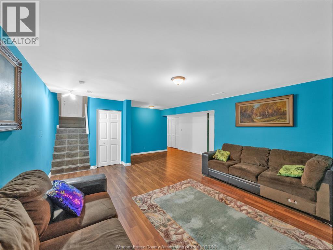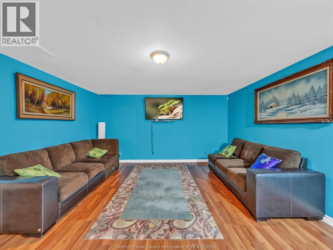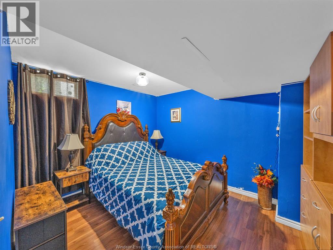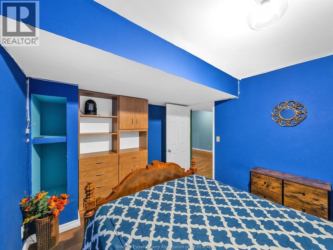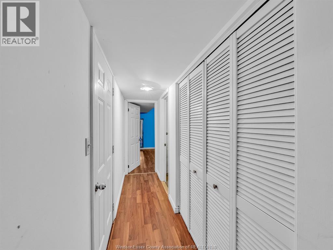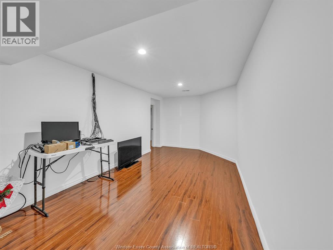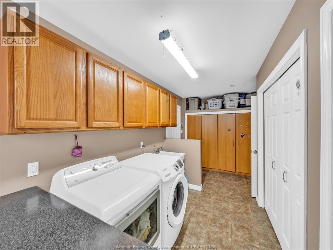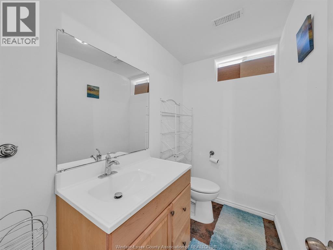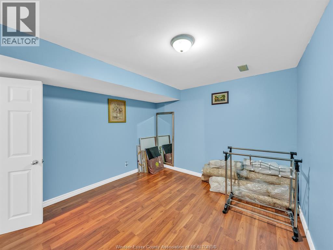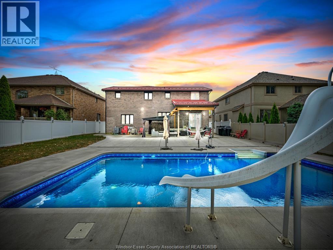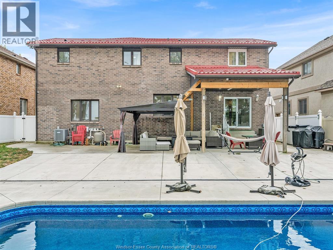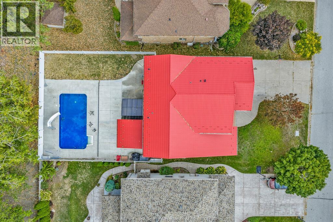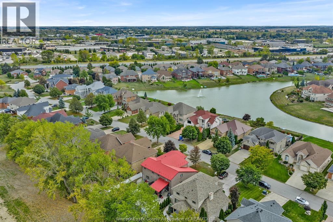1098 Stoneybrook Crescent Windsor, Ontario N9G 2Y3
$1,099,000
STEP IN THE GRAND FOYER WITH 15FT CEILINGS WHERE BEAUTIFUL FLOORS FLOW SEAMLESSLY FROM THE ENTRANCE THROUGH THE KITCHEN & DINING AREA, CREATING A STUNNING COHESIVE LOOK. THE CUSTOM RENOVATED KITCHEN (2024) IS A TRUE SHOWPIECE W/GRANITE COUNTER TOPS, TONS OF COUNTER & CABINET SPACE, FT WI-FI CONNECTED APPLICANCES & ELEGANT FINISHES. LOCATED IN PRESTIGIOUS SOUTHWOOD LAKES FT 6 BEDS + 2 VERSATILE BONUS ROOM (IDEAL FOR OFFICES, PLAYROOMS OR REC SPACE), 5 BATHS INLUDING 2 ENSUITES; THIS HOME HAS ROOM FOR EVERYONE! ENJOY A FINISHED BASEMENT ADDS EVEN MORE LIVING SPACE, A STUNNING BACKYARD WITH AN INGROUND SALT WATERPOOL, COVERED DECK, VINYL FENCE. A DURABLE METAL ROOF ADDS BOTH STYLE & PEACE OF MIND WHILE NUMEROUS UPDATES THROUGHOUT ENSURE MODERN COMFORT. WALKING DISTANCE TO PARKS, MNTS TO TOP RATED SCHOOLS, THE 401, SHOPPING ETC. WITH ITS GENEROUS LAYOUT THIS HOME OFFERS AN ABUNDANCE OF SPACE FOR ALL. 2 AC UNITS (2022), 2 FURNACES(2022), 2 WATER TANKS. (id:59126)
Open House
This property has open houses!
12:00 pm
Ends at:2:00 pm
2:00 pm
Ends at:4:00 pm
Property Details
| MLS® Number | 25024444 |
| Property Type | Single Family |
| Features | Double Width Or More Driveway, Finished Driveway, Front Driveway |
| Pool Type | Inground Pool |
| Water Front Type | Waterfront Nearby |
Building
| Bathroom Total | 5 |
| Bedrooms Above Ground | 5 |
| Bedrooms Below Ground | 1 |
| Bedrooms Total | 6 |
| Appliances | Dishwasher, Dryer, Refrigerator, Stove, Washer |
| Constructed Date | 2001 |
| Construction Style Attachment | Detached |
| Cooling Type | Central Air Conditioning |
| Exterior Finish | Brick |
| Fireplace Fuel | Gas,electric |
| Fireplace Present | Yes |
| Fireplace Type | Direct Vent,insert |
| Flooring Type | Carpeted, Ceramic/porcelain, Hardwood, Laminate |
| Foundation Type | Block, Concrete |
| Half Bath Total | 2 |
| Heating Fuel | Natural Gas |
| Heating Type | Forced Air, Furnace |
| Stories Total | 2 |
| Size Interior | 3,900 Ft2 |
| Total Finished Area | 3900 Sqft |
| Type | House |
Rooms
| Level | Type | Length | Width | Dimensions |
|---|---|---|---|---|
| Second Level | 4pc Bathroom | Measurements not available | ||
| Second Level | 4pc Ensuite Bath | Measurements not available | ||
| Second Level | 4pc Ensuite Bath | Measurements not available | ||
| Second Level | Balcony | Measurements not available | ||
| Second Level | Bedroom | Measurements not available | ||
| Second Level | Bedroom | Measurements not available | ||
| Second Level | Bedroom | Measurements not available | ||
| Second Level | Bedroom | Measurements not available | ||
| Second Level | Primary Bedroom | Measurements not available | ||
| Lower Level | 2pc Bathroom | Measurements not available | ||
| Lower Level | Hobby Room | Measurements not available | ||
| Lower Level | Office | Measurements not available | ||
| Lower Level | Family Room | Measurements not available | ||
| Lower Level | Bedroom | Measurements not available | ||
| Main Level | 2pc Bathroom | Measurements not available | ||
| Main Level | Living Room/fireplace | Measurements not available | ||
| Main Level | Dining Room | Measurements not available | ||
| Main Level | Kitchen | Measurements not available | ||
| Main Level | Living Room | Measurements not available | ||
| Main Level | Foyer | Measurements not available |
Land
| Acreage | No |
| Fence Type | Fence |
| Landscape Features | Landscaped |
| Size Irregular | 60.24 X 133.24 |
| Size Total Text | 60.24 X 133.24 |
| Zoning Description | Res |
Parking
| Garage |
https://www.realtor.ca/real-estate/28911101/1098-stoneybrook-crescent-windsor
Contact Us
Contact us for more information

