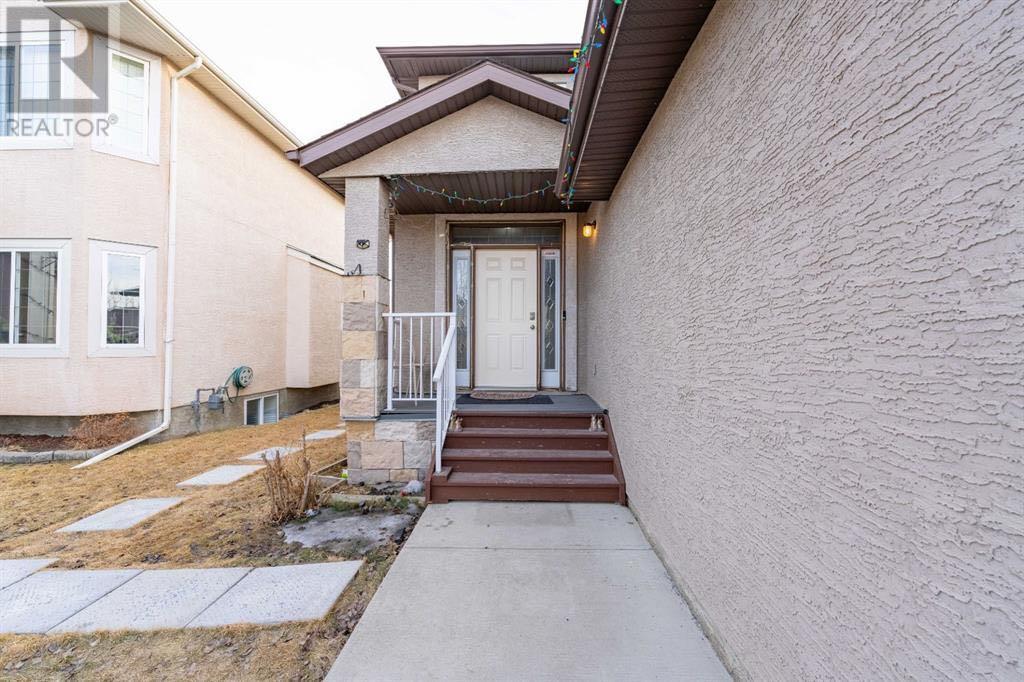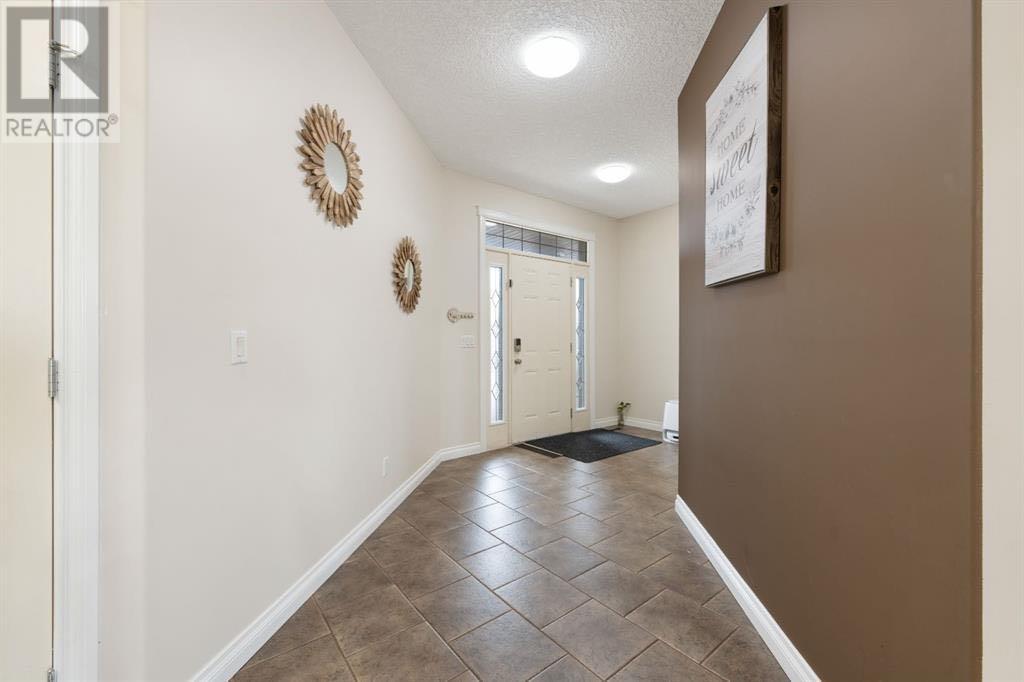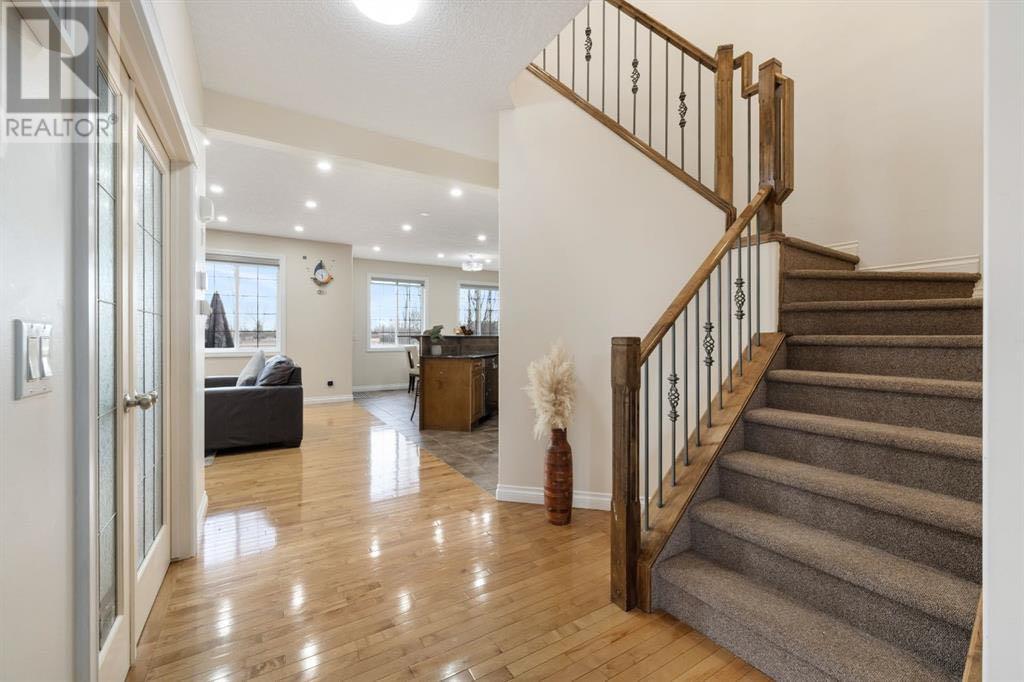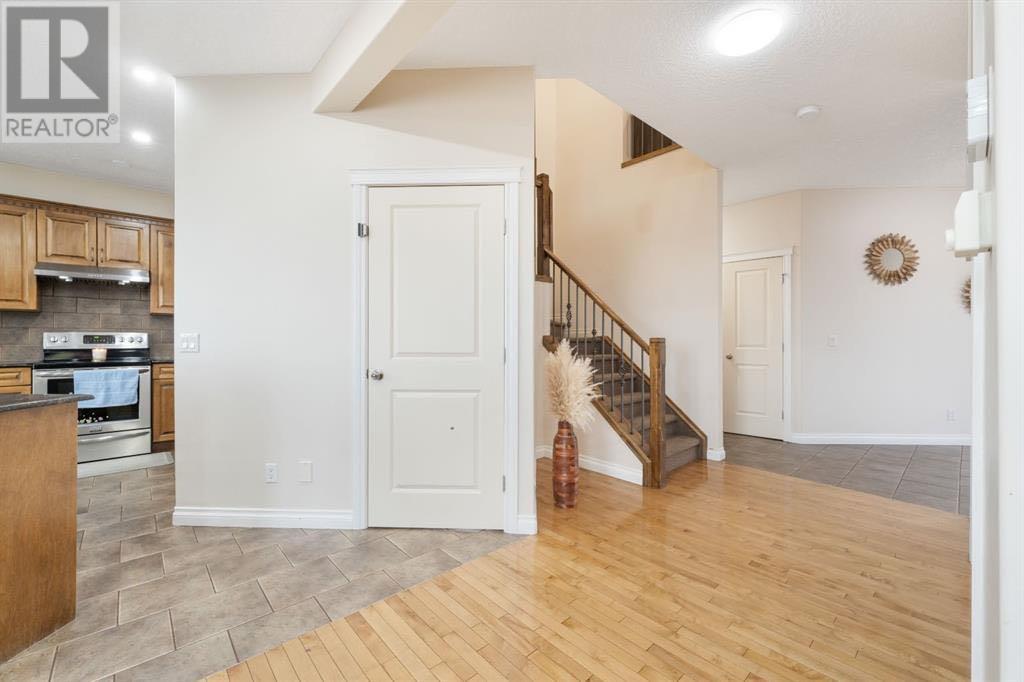107 East Lake View Chestermere, Alberta T1X 1W2
$759,900
Tucked away in a peaceful cul-de-sac just steps from the shimmering shores of Chestermere Lake, this beautiful 2-story home offers over 3400 sq. ft. of space where stories can unfold and generations can come together. It’s the kind of home that reminds you of quiet Sunday mornings, the smell of chai in the kitchen, and the laughter of kids echoing through wide hallways.With a fully finished 2-bedroom basement—complete with its own entrance, full kitchen, and bathroom—this home is perfect for extended family or rental income (estimated at $1500/month). Whether it’s your parents moving in or a smart mortgage helper, this space is ready to support your future.Step through the grand foyer into a main floor that feels open, airy, and full of life. Soaring ceilings, elegant stone finishes, and sunlight streaming through large windows create a warm, inviting atmosphere. The chef’s kitchen is a dream: upgraded stainless steel appliances, stunning stone countertops, and a pantry that can easily transform into a spice kitchen, just like back home.The cozy family room with a fireplace is perfect for winter nights and movie marathons, while the private den offers a quiet space for work or reflection. A dedicated dining area sets the scene for family dinners and celebrations.Upstairs, find a massive bonus room, three generously sized bedrooms, and a luxurious primary suite featuring a 5-piece ensuite with a jacuzzi tub, double vanity, and walk-in closet—your personal retreat after a long day.And don’t forget the basement—fully finished with 2 bedrooms, a spacious living area, and its own kitchen and bath, ready for your guests or renters.Outside, the fully fenced backyard is ready for summer BBQs, kids’ games, or simply sipping tea as the sun sets. With a front garage, nearby kids' park and volleyball court, and the calming presence of the lake just steps away, this is a home built for comfort, connection, and cherished memories.?? This isn’t just a house—it’s wher e your next chapter begins.?? Call today to book your private showing! (id:59126)
Property Details
| MLS® Number | A2238626 |
| Property Type | Single Family |
| Community Name | East Chestermere |
| Amenities Near By | Golf Course, Park, Playground, Schools, Shopping, Water Nearby |
| Community Features | Golf Course Development, Lake Privileges |
| Features | Cul-de-sac, See Remarks, Back Lane, No Animal Home, No Smoking Home |
| Parking Space Total | 6 |
| Plan | 0030882815 |
| Structure | Deck, See Remarks |
Building
| Bathroom Total | 4 |
| Bedrooms Above Ground | 3 |
| Bedrooms Below Ground | 2 |
| Bedrooms Total | 5 |
| Appliances | Refrigerator, Range - Electric, Dishwasher, Window Coverings, Garage Door Opener, Washer & Dryer |
| Basement Development | Finished |
| Basement Features | Separate Entrance, Walk-up, Suite |
| Basement Type | Full (finished) |
| Constructed Date | 2006 |
| Construction Material | Poured Concrete |
| Construction Style Attachment | Detached |
| Cooling Type | Central Air Conditioning, Fully Air Conditioned |
| Exterior Finish | Concrete, Stucco |
| Fireplace Present | Yes |
| Fireplace Total | 1 |
| Flooring Type | Carpeted, Ceramic Tile, Hardwood |
| Foundation Type | Poured Concrete |
| Half Bath Total | 1 |
| Heating Fuel | Natural Gas |
| Heating Type | Other, Forced Air |
| Stories Total | 2 |
| Size Interior | 2,416 Ft2 |
| Total Finished Area | 2416 Sqft |
| Type | House |
Rooms
| Level | Type | Length | Width | Dimensions |
|---|---|---|---|---|
| Second Level | 4pc Bathroom | 3.53 M x 2.31 M | ||
| Second Level | Bedroom | 3.53 M x 3.48 M | ||
| Second Level | Family Room | 4.90 M x 4.62 M | ||
| Second Level | Other | 3.25 M x 1.85 M | ||
| Basement | Bedroom | 4.62 M x 4.04 M | ||
| Basement | Kitchen | 4.37 M x 2.95 M | ||
| Basement | Furnace | 3.15 M x 4.55 M | ||
| Basement | Bedroom | 3.73 M x 4.01 M | ||
| Basement | Recreational, Games Room | 5.74 M x 2.54 M | ||
| Main Level | Dining Room | 4.27 M x 2.36 M | ||
| Main Level | Kitchen | 4.27 M x 4.50 M | ||
| Main Level | Living Room | 5.21 M x 4.22 M | ||
| Main Level | 2pc Bathroom | 1.52 M x 1.50 M | ||
| Main Level | Foyer | 2.06 M x 2.01 M | ||
| Main Level | Laundry Room | 2.13 M x 1.78 M | ||
| Main Level | Office | 3.33 M x 3.48 M | ||
| Upper Level | 5pc Bathroom | 2.59 M x 4.80 M | ||
| Upper Level | Bedroom | 4.34 M x 3.38 M | ||
| Upper Level | Primary Bedroom | 4.27 M x 4.52 M | ||
| Upper Level | 4pc Bathroom | 3.25 M x 1.50 M |
Land
| Acreage | No |
| Fence Type | Fence |
| Land Amenities | Golf Course, Park, Playground, Schools, Shopping, Water Nearby |
| Landscape Features | Lawn |
| Size Depth | 36.54 M |
| Size Frontage | 13.8 M |
| Size Irregular | 5400.00 |
| Size Total | 5400 Sqft|4,051 - 7,250 Sqft |
| Size Total Text | 5400 Sqft|4,051 - 7,250 Sqft |
| Zoning Description | R1 |
Parking
| Concrete | |
| Attached Garage | 2 |
| Garage | |
| Heated Garage |
https://www.realtor.ca/real-estate/28584722/107-east-lake-view-chestermere-east-chestermere
Contact Us
Contact us for more information




















































