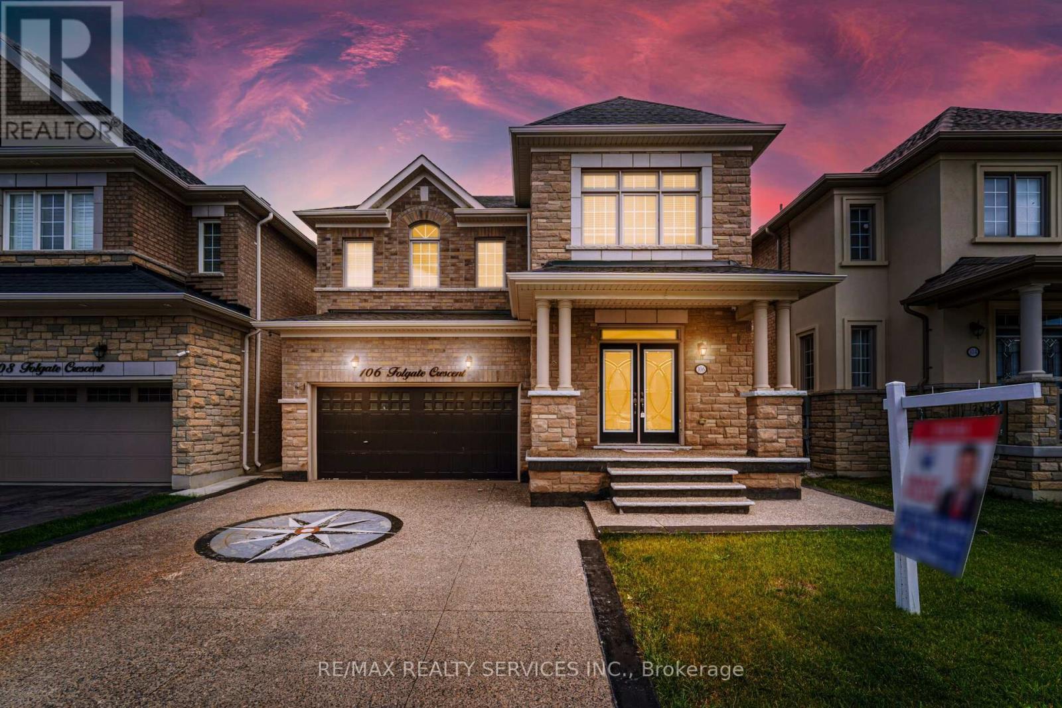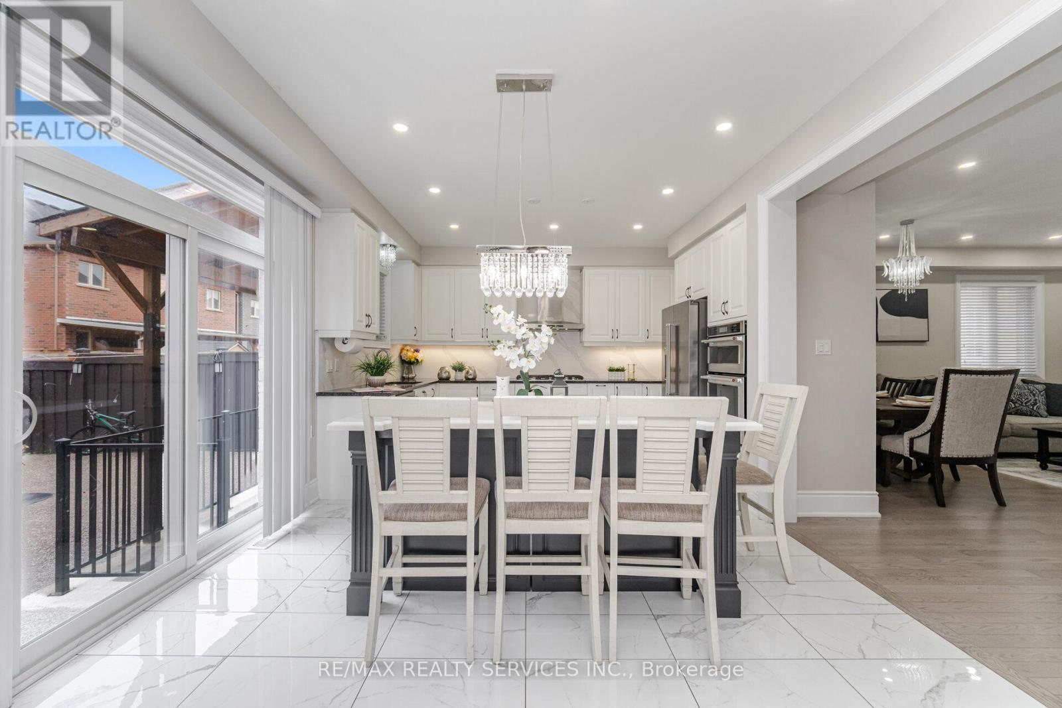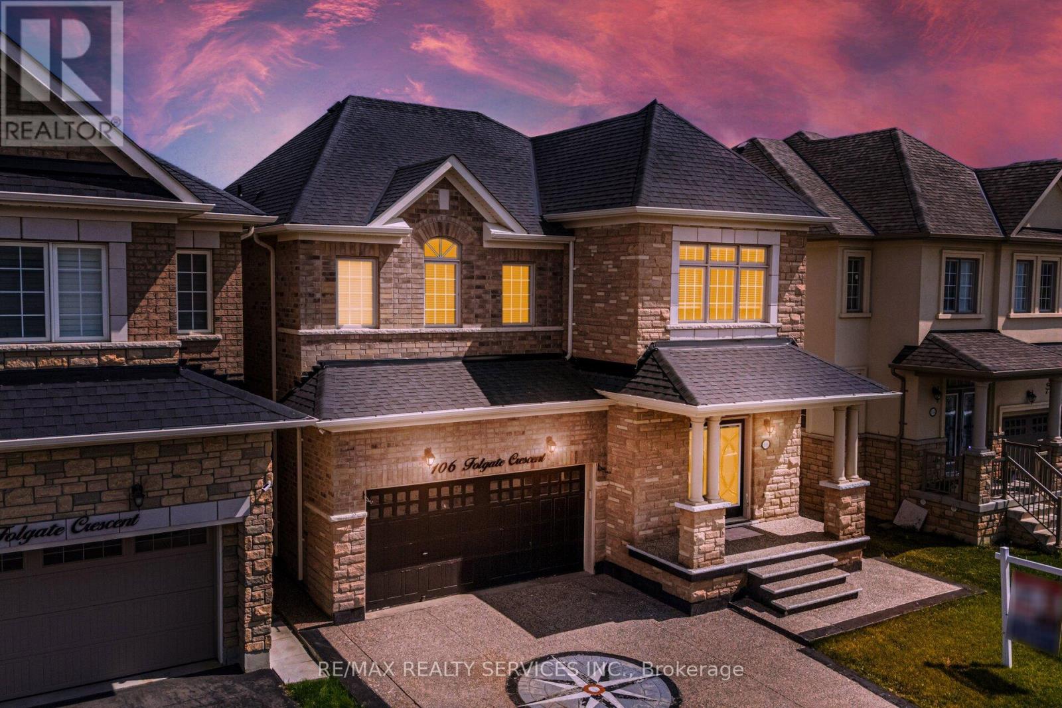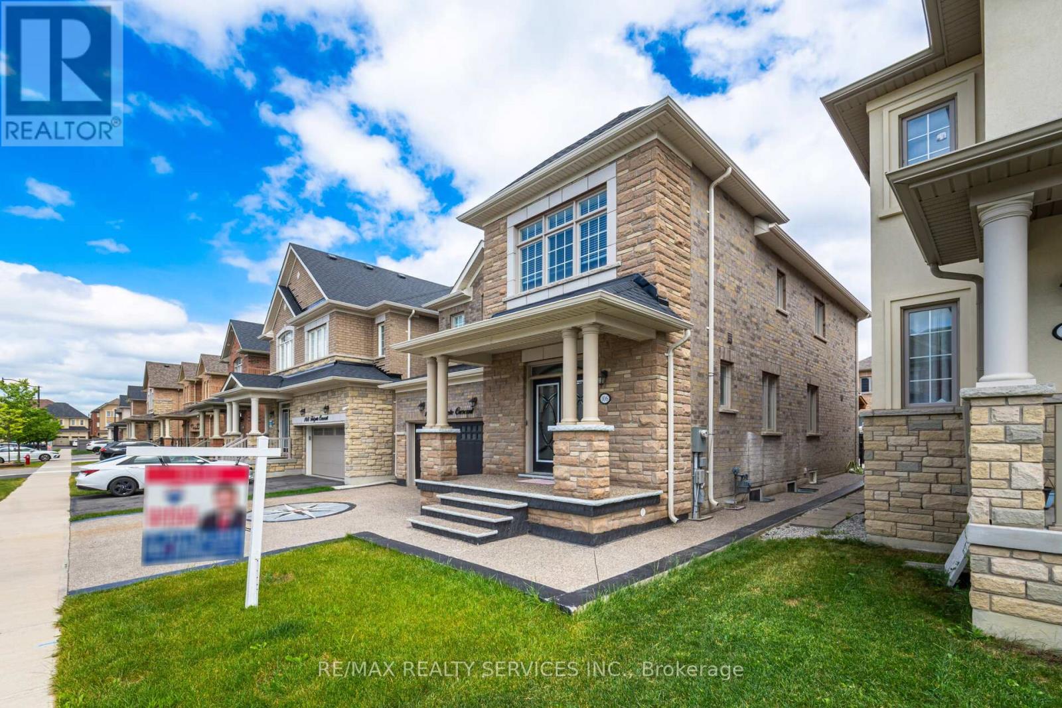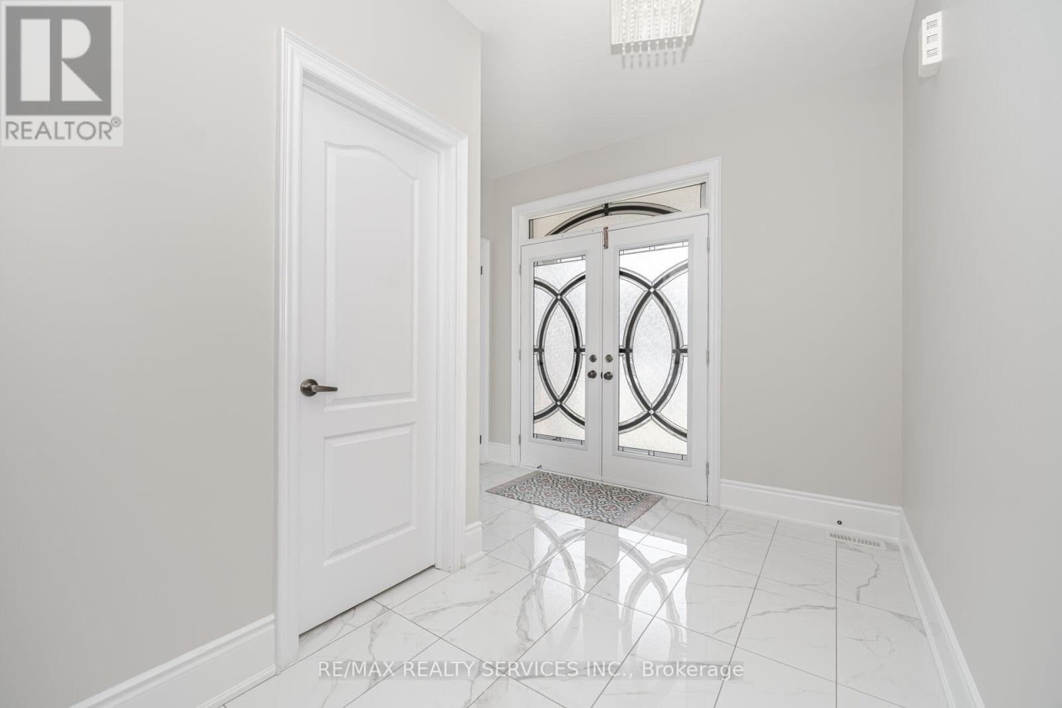106 Folgate Crescent Brampton, Ontario L6R 4A7
$1,489,900
Immaculate 4+2 Bedrooms Luxury Stone & Brick Elevation Detached House In Demanding Mayfield Village Community!! ***Legal 2nd Dwelling 2 Bedrooms Basement Apartment With Separate Entrance*** 3 Full Washrooms In 2nd Floor! Double Door Grand Entry! Separate Living, Dining & Family Rooms Loaded With Lot Lights! Upgraded Family Size Kitchen With 24*24 Porcelain Tiles, Kitchen Aid Built-In Appliances & Center Island* Feature Wall In Family Room With Fireplace In Family Room! Oak Staircase With Iron Pickets! Professionally Painted* 2nd Floor Comes With 4 Spacious Bedrooms! Master Bedroom Comes With 5 Pcs Ensuite & Walk-In Closet** 3 Full Washrooms In 2nd Floor** 2 Master Bedrooms! Legal Finished Basement With 2 Bedrooms, Kitchen, Full Washroom & Separate Entrance [Ciry Of Brampton Permit Attached] Minutes To Hwy 410 & All Amenities!! Must View House* Shows 10/10 (id:59126)
Open House
This property has open houses!
1:00 pm
Ends at:4:00 pm
1:00 pm
Ends at:4:00 pm
Property Details
| MLS® Number | W12252277 |
| Property Type | Single Family |
| Community Name | Sandringham-Wellington North |
| Parking Space Total | 4 |
Building
| Bathroom Total | 5 |
| Bedrooms Above Ground | 4 |
| Bedrooms Below Ground | 2 |
| Bedrooms Total | 6 |
| Appliances | Dishwasher, Dryer, Hood Fan, Microwave, Oven, Stove, Washer, Window Coverings, Refrigerator |
| Basement Features | Apartment In Basement, Separate Entrance |
| Basement Type | N/a |
| Construction Style Attachment | Detached |
| Cooling Type | Central Air Conditioning |
| Exterior Finish | Brick |
| Fireplace Present | Yes |
| Flooring Type | Hardwood, Laminate, Porcelain Tile |
| Foundation Type | Poured Concrete |
| Half Bath Total | 1 |
| Heating Fuel | Natural Gas |
| Heating Type | Forced Air |
| Stories Total | 2 |
| Size Interior | 2,000 - 2,500 Ft2 |
| Type | House |
| Utility Water | Municipal Water |
Rooms
| Level | Type | Length | Width | Dimensions |
|---|---|---|---|---|
| Second Level | Primary Bedroom | Measurements not available | ||
| Second Level | Bedroom 2 | Measurements not available | ||
| Second Level | Bedroom 3 | Measurements not available | ||
| Second Level | Bedroom 4 | Measurements not available | ||
| Basement | Bedroom | Measurements not available | ||
| Basement | Bedroom 2 | Measurements not available | ||
| Basement | Bathroom | Measurements not available | ||
| Basement | Kitchen | Measurements not available | ||
| Ground Level | Living Room | Measurements not available | ||
| Ground Level | Dining Room | Measurements not available | ||
| Ground Level | Family Room | Measurements not available | ||
| Ground Level | Kitchen | Measurements not available | ||
| Ground Level | Eating Area | Measurements not available |
Land
| Acreage | No |
| Sewer | Sanitary Sewer |
| Size Depth | 93 Ft ,8 In |
| Size Frontage | 38 Ft ,1 In |
| Size Irregular | 38.1 X 93.7 Ft |
| Size Total Text | 38.1 X 93.7 Ft |
Parking
| Garage |
Contact Us
Contact us for more information

