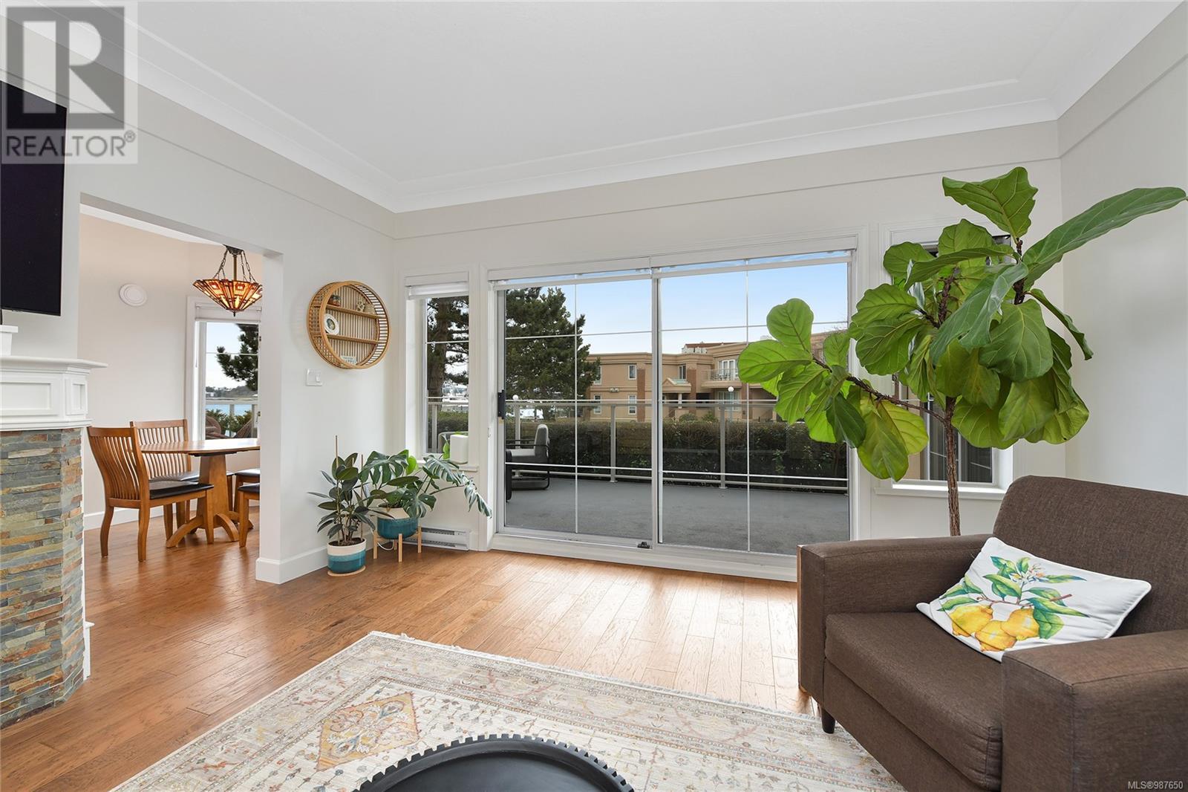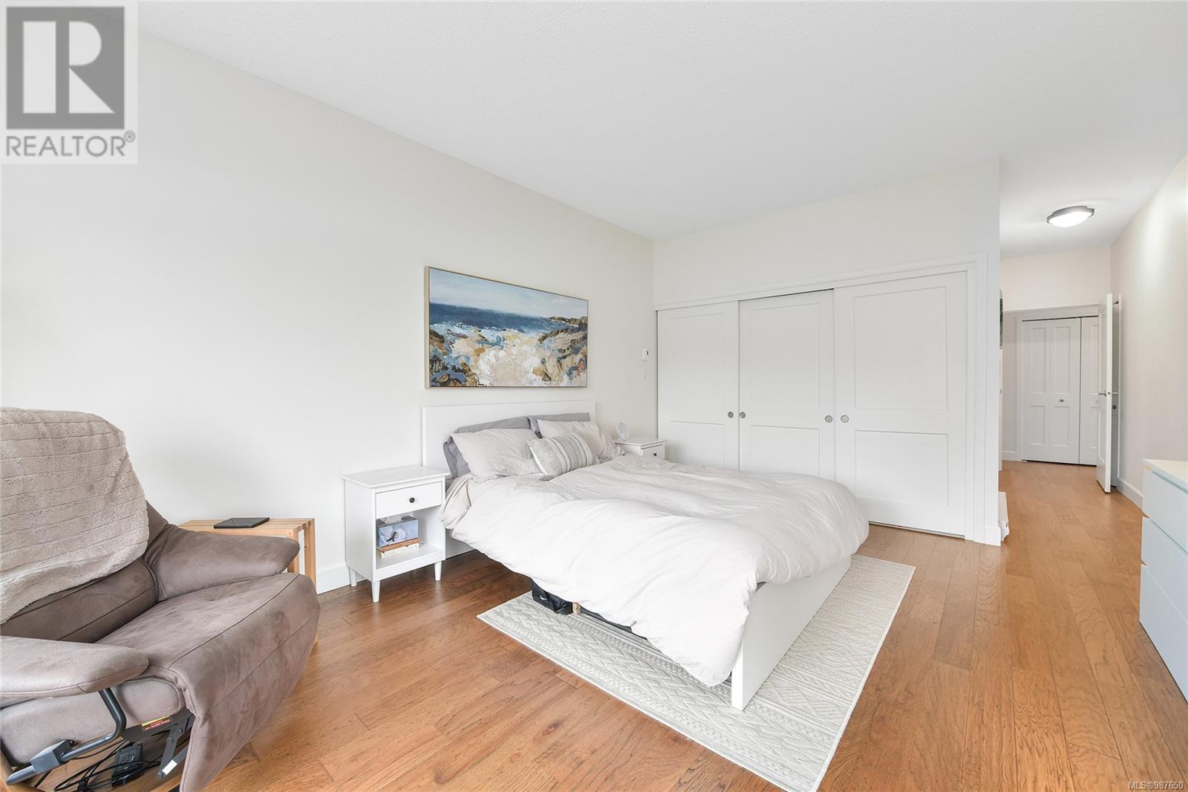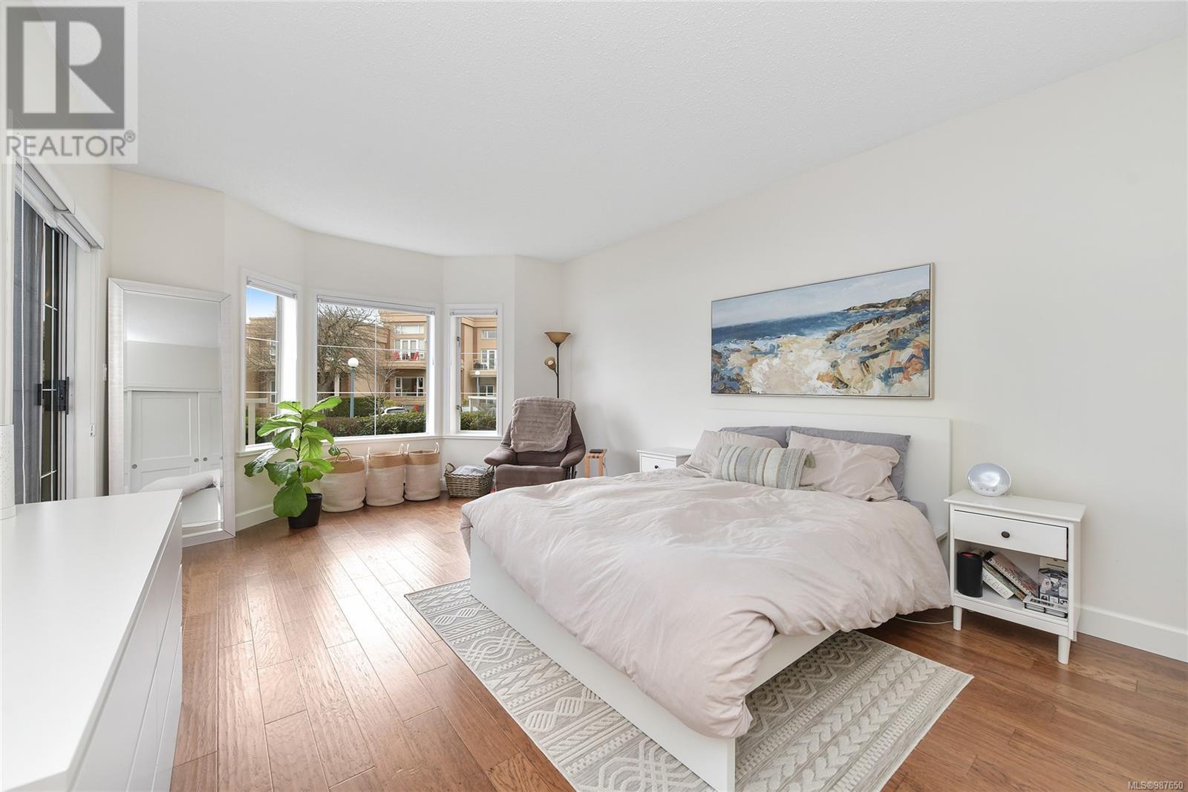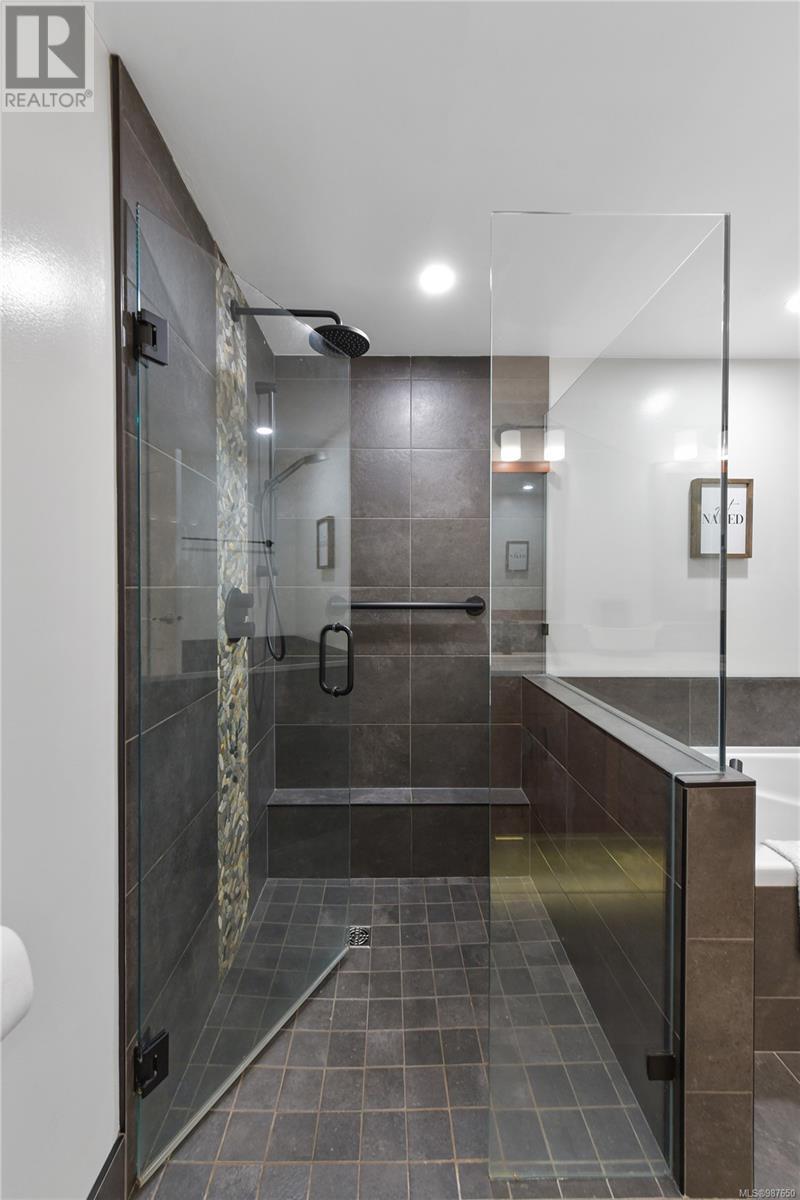106 65 Songhees Rd Victoria, British Columbia V9A 6T3
$975,000Maintenance,
$796 Monthly
Maintenance,
$796 MonthlyExperience stunning views of Fisherman's Wharf, sunsets, the Olympic Mountains, and marine traffic from this one-level waterfront suite on Victoria's Inner Harbour. This updated 1,400 sq ft, 2-bed, 2-bath home features a spacious living room with brilliant gas fireplace, crown mouldings, 9-ft ceilings, and walnut flooring. The gourmet kitchen includes cherry wood cabinets, quartz countertops, and a quaint breakfast nook.Off the kitchen this spacious floor plan also offers a versatile office/dining area/family room. The primary bedroom boasts stunning water views and access to a large sundeck, while the ensuite features a spa-inspired bath with heated floors. Additional amenities include in-suite laundry, a storage locker, and secure underground parking. Don’t miss out on this rare opportunity to own a piece of Victoria's waterfront! (id:59126)
Open House
This property has open houses!
2:00 pm
Ends at:4:00 pm
12:00 pm
Ends at:2:00 pm
Property Details
| MLS® Number | 987650 |
| Property Type | Single Family |
| Neigbourhood | Songhees |
| Community Name | Pebble Beach |
| CommunityFeatures | Pets Allowed With Restrictions, Family Oriented |
| Features | Other, Marine Oriented |
| ParkingSpaceTotal | 1 |
| Plan | Vis1760 |
| ViewType | City View, Mountain View, Ocean View |
| WaterFrontType | Waterfront On Ocean |
Building
| BathroomTotal | 2 |
| BedroomsTotal | 2 |
| ConstructedDate | 1989 |
| CoolingType | None |
| FireplacePresent | Yes |
| FireplaceTotal | 1 |
| HeatingFuel | Electric, Natural Gas |
| HeatingType | Baseboard Heaters |
| SizeInterior | 1578 Sqft |
| TotalFinishedArea | 1348 Sqft |
| Type | Apartment |
Rooms
| Level | Type | Length | Width | Dimensions |
|---|---|---|---|---|
| Main Level | Bathroom | 3-Piece | ||
| Main Level | Bedroom | 14 ft | 14 ft x Measurements not available | |
| Main Level | Ensuite | 5-Piece | ||
| Main Level | Primary Bedroom | 16'8 x 12'8 | ||
| Main Level | Living Room | 18'1 x 13'10 | ||
| Main Level | Eating Area | 8 ft | Measurements not available x 8 ft | |
| Main Level | Kitchen | 12'4 x 6'10 | ||
| Main Level | Dining Room | 11'11 x 9'8 | ||
| Main Level | Entrance | 8 ft | 4 ft | 8 ft x 4 ft |
Land
| Acreage | No |
| SizeIrregular | 1631 |
| SizeTotal | 1631 Sqft |
| SizeTotalText | 1631 Sqft |
| ZoningType | Multi-family |
Parking
| Underground |
https://www.realtor.ca/real-estate/27931170/106-65-songhees-rd-victoria-songhees
Tell Me More
Contact us for more information














































