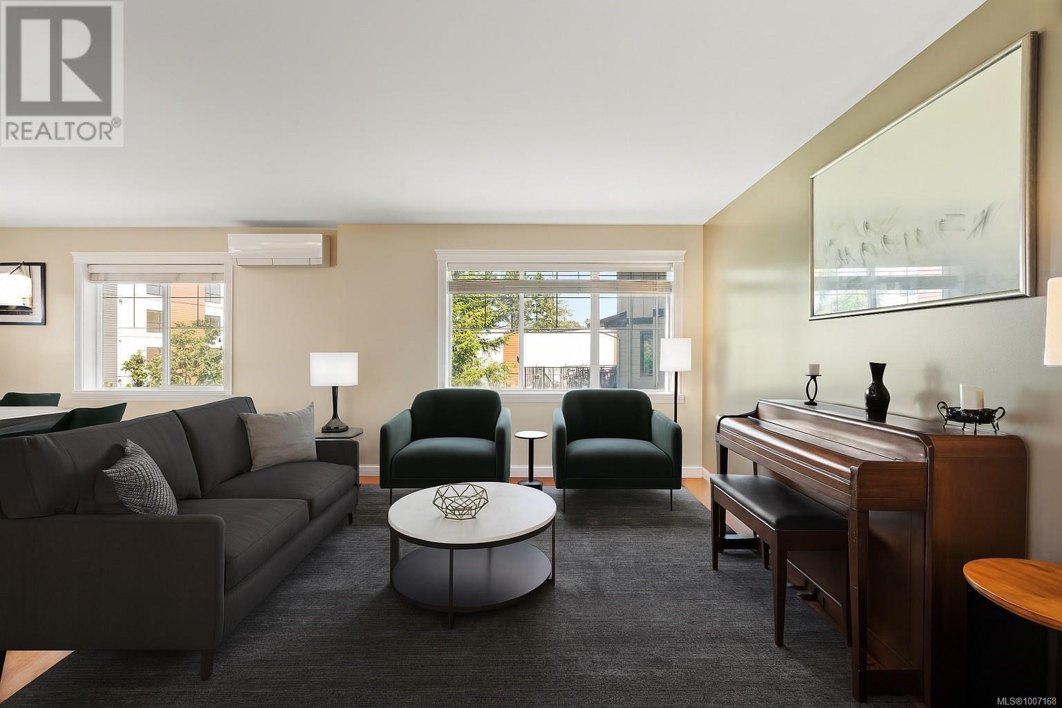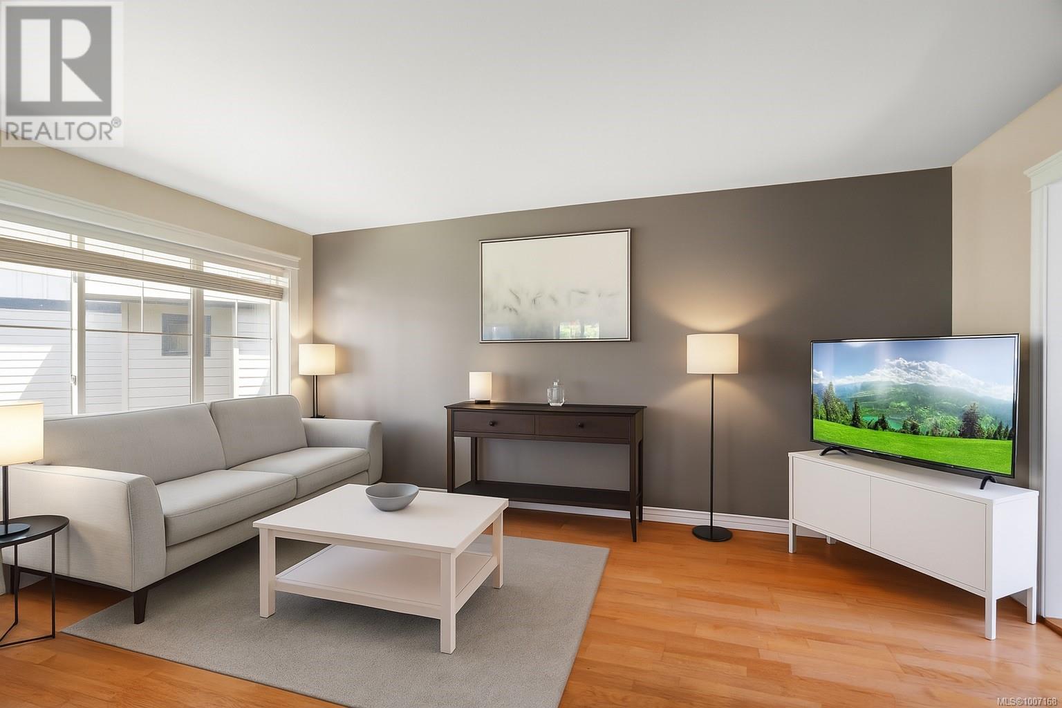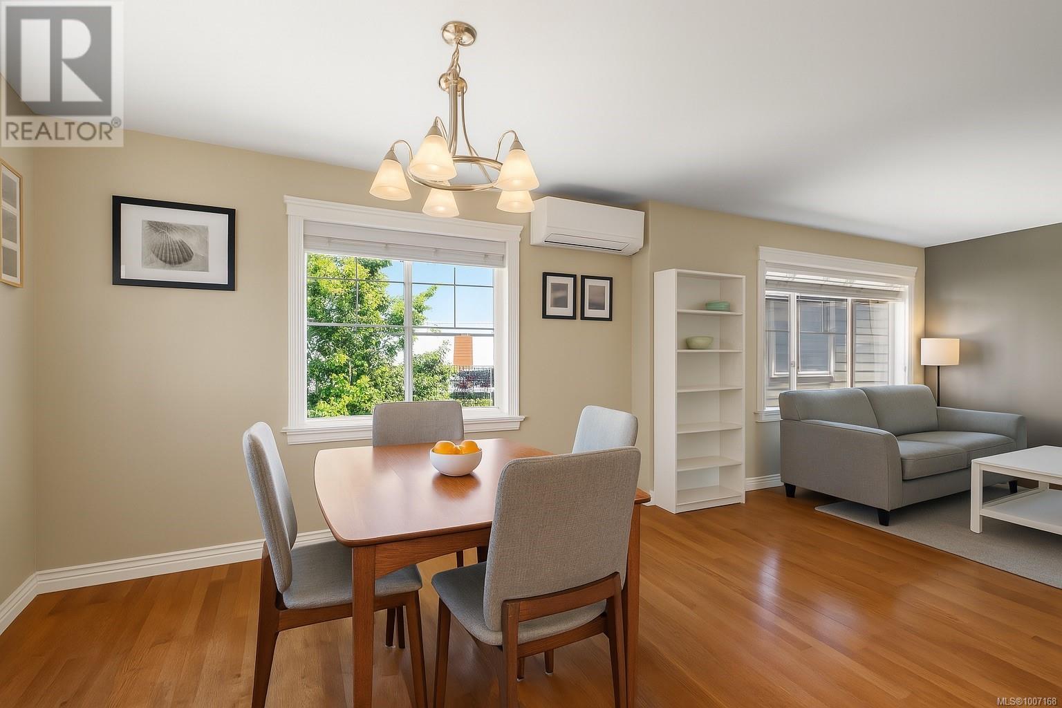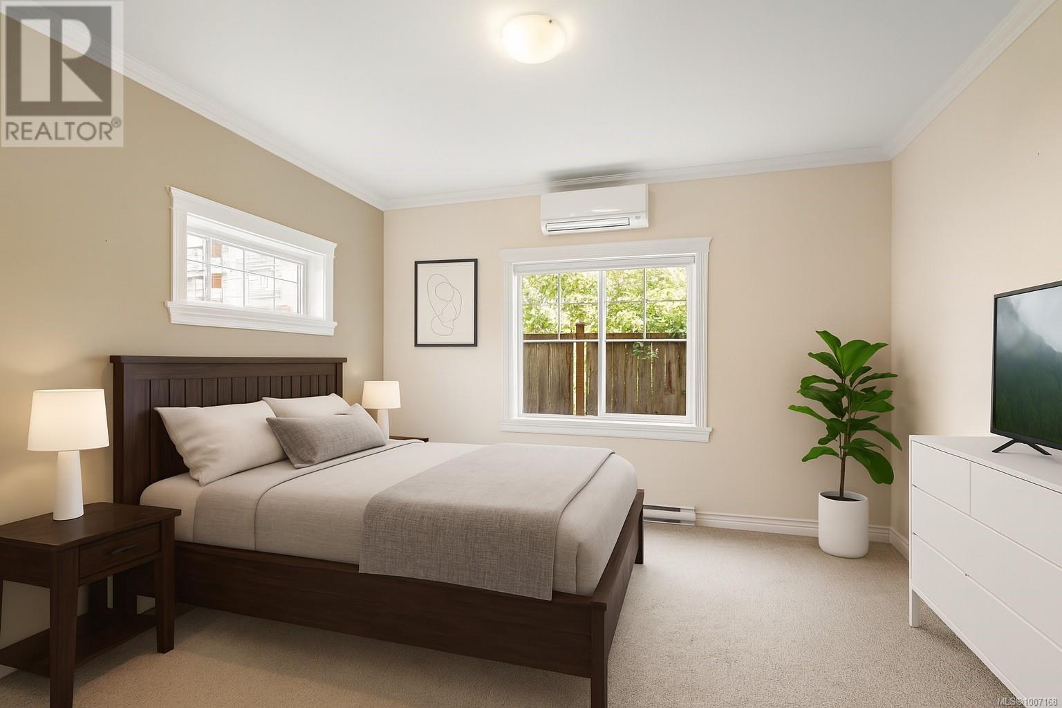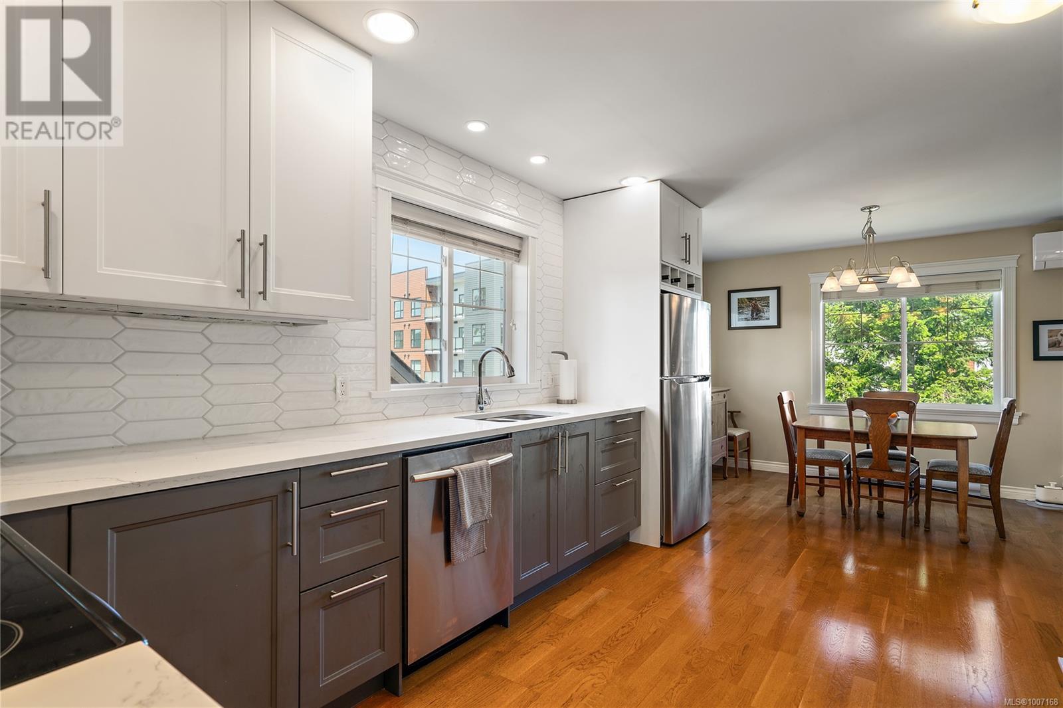106 2678 Winster Rd Langford, British Columbia V9B 3R8
$684,900Maintenance,
$474.24 Monthly
Maintenance,
$474.24 MonthlyAIR CONDITIONING | NEW KITCHEN | END UNIT | 3 PARKING SPOTS This bright 3-bed, 3-bath end-unit townhome offers nearly 1,400 sq.ft. of functional living in a quiet, family-friendly cul-de-sac near all Westshore amenities. Stay comfortable year-round with ductless mini-split air conditioning, a high-efficiency gas fireplace, and gas water heater. Enjoy a brand-new kitchen, oversized energy-efficient windows for natural light and sound insulation, and a smart layout with private primary suite, open living areas, and attached garage. Outside is a low-maintenance yard with a touch of greenery. Pet-friendly with no age or rental restrictions—ideal for families, first-time buyers, or investors. Conveniently located close to Costco, Belmont Market, schools, parks, and transit. Bonus: Fully paid new roof scheduled for Aug 2025. Please confirm parking details with your Realtor. (id:59126)
Open House
This property has open houses!
11:00 am
Ends at:12:30 pm
Property Details
| MLS® Number | 1007168 |
| Property Type | Single Family |
| Neigbourhood | Mill Hill |
| Community Features | Pets Allowed, Family Oriented |
| Features | Curb & Gutter |
| Parking Space Total | 1 |
| Plan | Vis5868 |
| View Type | Mountain View |
Building
| Bathroom Total | 3 |
| Bedrooms Total | 3 |
| Architectural Style | Tudor, Westcoast |
| Constructed Date | 2005 |
| Cooling Type | Air Conditioned, Wall Unit |
| Fireplace Present | Yes |
| Fireplace Total | 1 |
| Heating Fuel | Electric, Natural Gas |
| Heating Type | Baseboard Heaters, Heat Pump |
| Size Interior | 1,781 Ft2 |
| Total Finished Area | 1351 Sqft |
| Type | Row / Townhouse |
Rooms
| Level | Type | Length | Width | Dimensions |
|---|---|---|---|---|
| Second Level | Bathroom | 2-Piece | ||
| Second Level | Kitchen | 13' x 8' | ||
| Second Level | Dining Room | 10' x 9' | ||
| Second Level | Living Room | 11' x 16' | ||
| Third Level | Laundry Room | 7' x 5' | ||
| Third Level | Bedroom | 10' x 8' | ||
| Third Level | Bedroom | 10' x 10' | ||
| Third Level | Bathroom | 4-Piece | ||
| Main Level | Ensuite | 4-Piece | ||
| Main Level | Primary Bedroom | 13' x 12' | ||
| Main Level | Balcony | 11' x 9' | ||
| Main Level | Entrance | 7' x 18' |
Land
| Acreage | No |
| Size Irregular | 1442 |
| Size Total | 1442 Sqft |
| Size Total Text | 1442 Sqft |
| Zoning Type | Multi-family |
Parking
| Garage |
https://www.realtor.ca/real-estate/28590156/106-2678-winster-rd-langford-mill-hill
Contact Us
Contact us for more information

