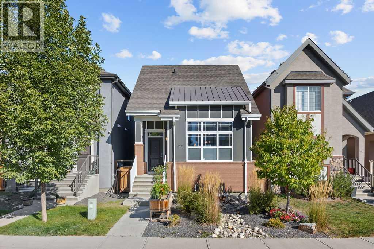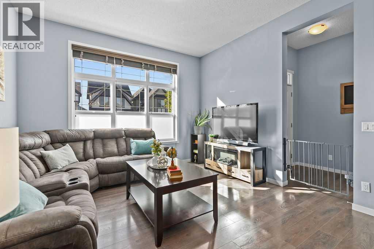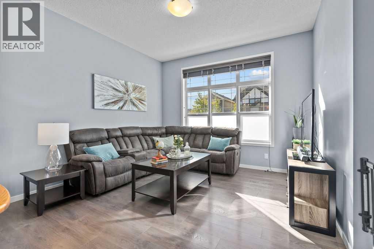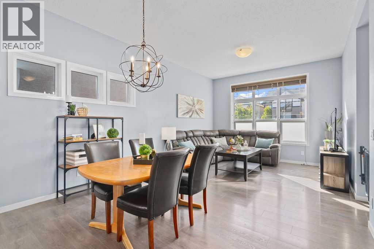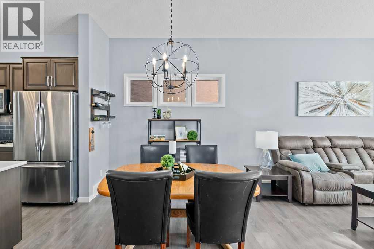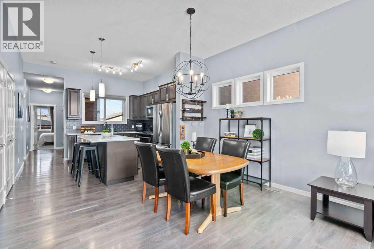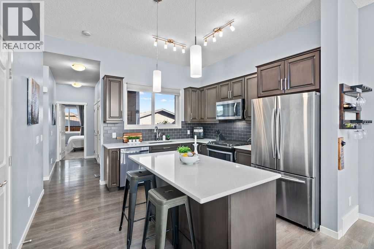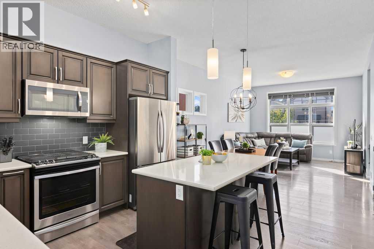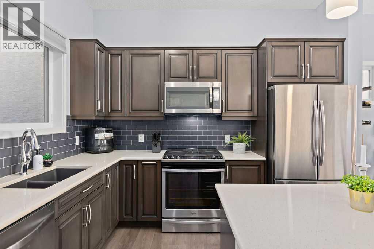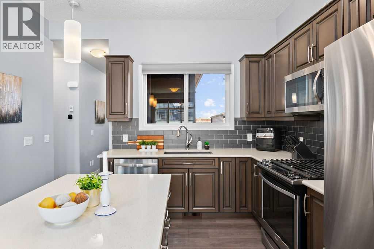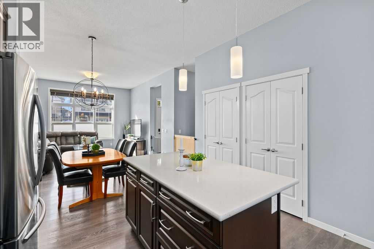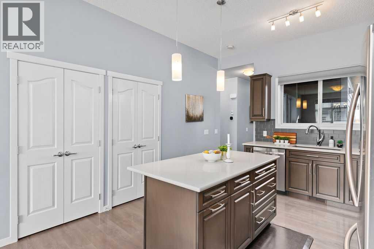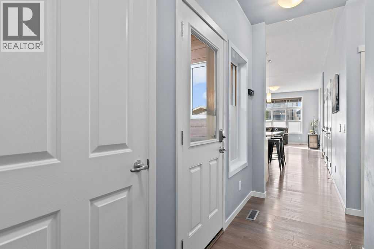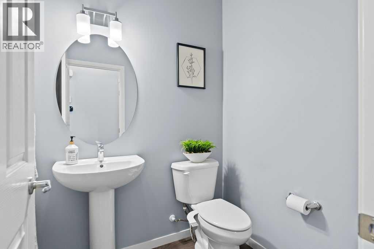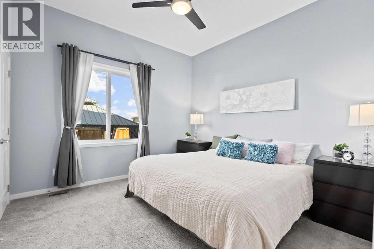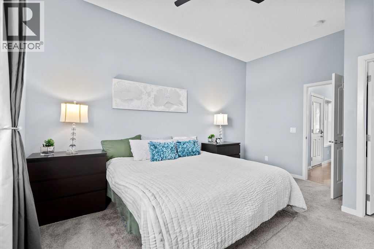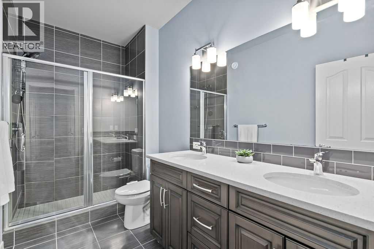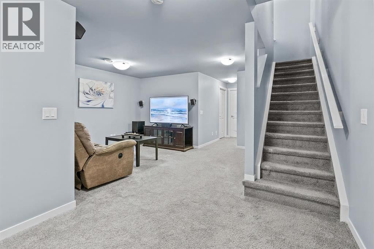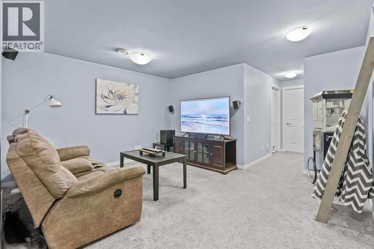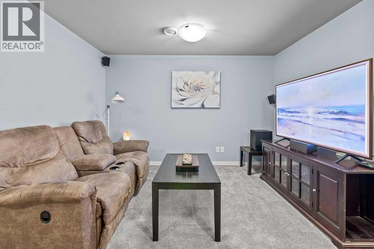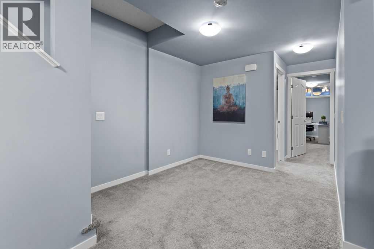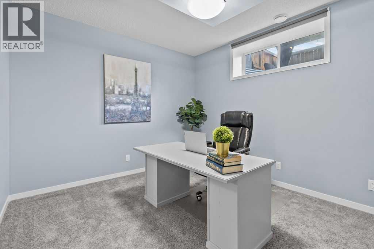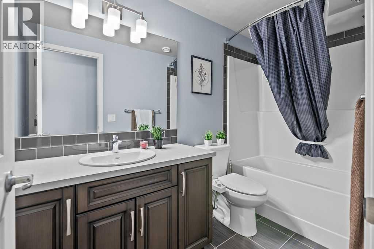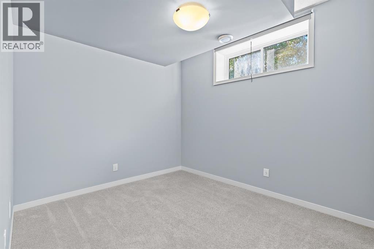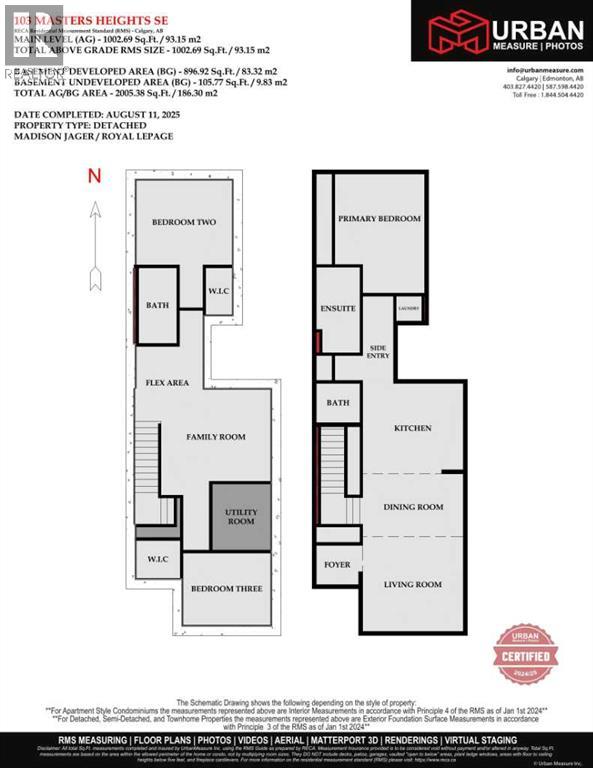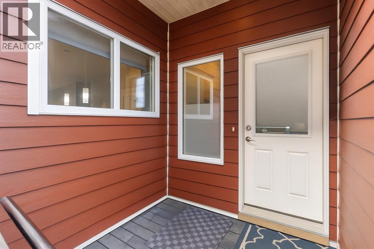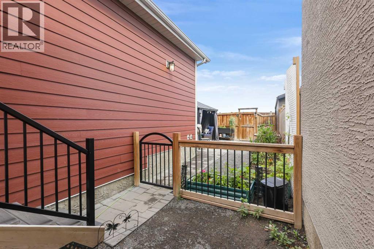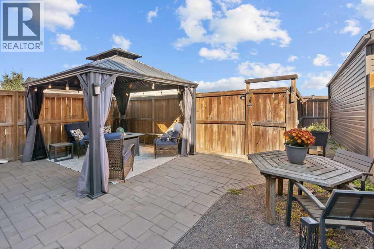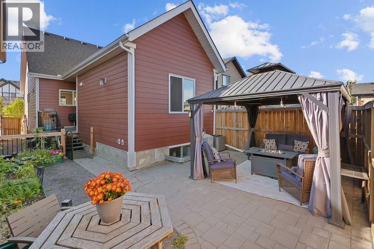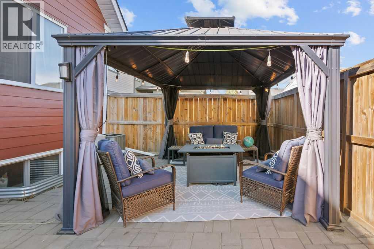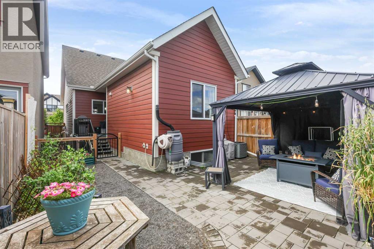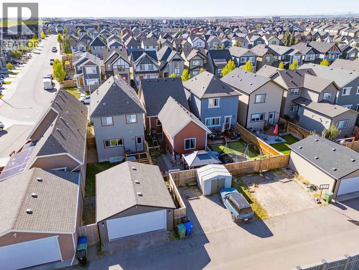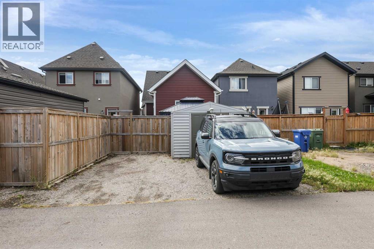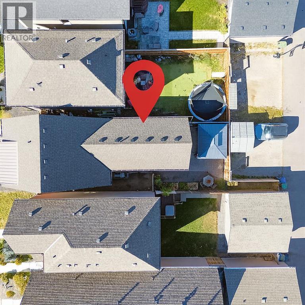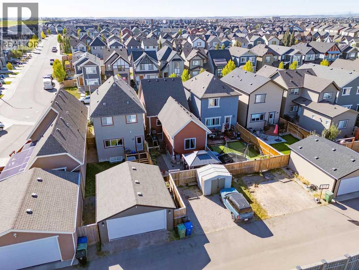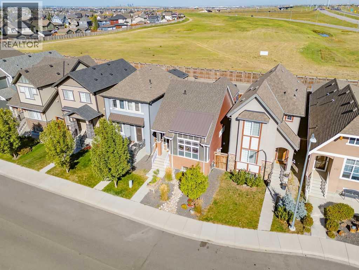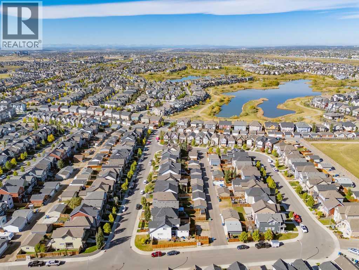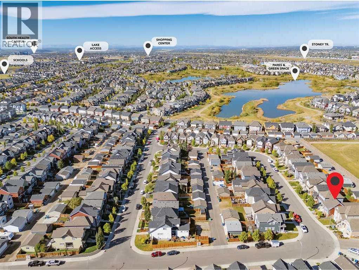103 Masters Heights Se Calgary, Alberta T3M 2M8
$599,900
This 3-bedroom, 2.5-bathroom bungalow is brimming with upgrades, including AC, a HUMIDIFIER, SMART THERMOSTAT, WATER SOFTENER and NEW CARPETS. Step inside to discover a bright, open-concept main floor with soaring ceilings and LARGE WINDOWS that fill the home with natural light. The gourmet kitchen is a chef’s delight, complete with sleek QUARTZ countertops, a GAS STOVE, premium STAINLESS-STEEL APPLIANCES, a stylish tile backsplash, and a central island—perfect for entertaining or casual meals. A spacious pantry adds practical STORAGE to this elegant space. The main floor also features an inviting living room and dedicated dining area, along with a private primary suite boasting large closets and a luxurious 4-piece ensuite with dual sinks and a glass-enclosed shower. A convenient MAIN- FLOOR LAUNDRY room, 2-piece powder room, and LUXURY VINYL PLANK FLOORING complete the level.Downstairs, the FULLY FINISHED basement offers versatility with a rec room WIRED FOR SPEAKERS, TWO BEDROOMS—each with WALK IN CLOSETS, and a modern 4-piece bathroom. Enjoy faster connections with upgraded CAT 6 ETHERNET WIRING. Whether you're hosting guests, working from home, or creating space for teens or hobbies, this level delivers. Step outside to enjoy LOW – MAINTENANCE LANDSCAPING with garden beds and relax or entertain in the private backyard oasis—complete with a BBQ GAS LINE, spacious patio, and covered GAZEBO with curtains. The FULLY FENCED backyard also includes a gravel PARKING PAD with ample room to comfortably park a vehicle in front of the large storage shed—a rare combination that highlights the generous lot size and smart layout. This home has been FREHLY PAINTED and PROFESSIONALLY CLEANED, and sure to impress! Mahogany offers residents exclusive access to two private beaches, a four-season Beach Club, and year-round activities—from summer swimming and paddleboarding to winter skating and ice fishing. Scenic pathways wind through wetlands, parks, and playgrounds, perfect fo r walking, jogging, or biking. At its core, the Urban Village features shops, restaurants, cafés, fitness studios, and essential services, while top-rated schools and quick access to major roadways make Mahogany ideal for families and commuters alike. Don’t miss your chance to own in this fantastic lake community! (id:59126)
Property Details
| MLS® Number | A2262668 |
| Property Type | Single Family |
| Community Name | Mahogany |
| Amenities Near By | Park, Playground, Schools, Shopping, Water Nearby |
| Community Features | Lake Privileges |
| Features | Back Lane, No Smoking Home, Level, Gazebo, Gas Bbq Hookup |
| Parking Space Total | 2 |
| Plan | 1611565 |
Building
| Bathroom Total | 3 |
| Bedrooms Above Ground | 1 |
| Bedrooms Below Ground | 2 |
| Bedrooms Total | 3 |
| Amenities | Clubhouse, Recreation Centre |
| Appliances | Refrigerator, Water Softener, Gas Stove(s), Dishwasher, Microwave Range Hood Combo, Humidifier, Window Coverings, Washer/dryer Stack-up |
| Architectural Style | Bungalow |
| Basement Development | Finished |
| Basement Type | Full (finished) |
| Constructed Date | 2016 |
| Construction Style Attachment | Detached |
| Cooling Type | Central Air Conditioning |
| Exterior Finish | Brick, Stucco |
| Flooring Type | Carpeted, Vinyl |
| Foundation Type | Poured Concrete |
| Half Bath Total | 1 |
| Heating Type | Forced Air |
| Stories Total | 1 |
| Size Interior | 1,003 Ft2 |
| Total Finished Area | 1002.69 Sqft |
| Type | House |
Rooms
| Level | Type | Length | Width | Dimensions |
|---|---|---|---|---|
| Basement | Family Room | 14.08 Ft x 11.83 Ft | ||
| Basement | Bedroom | 12.33 Ft x 10.92 Ft | ||
| Basement | Other | 6.08 Ft x 3.42 Ft | ||
| Basement | Bedroom | 11.25 Ft x 9.25 Ft | ||
| Basement | Other | 5.67 Ft x 4.83 Ft | ||
| Basement | Other | 9.92 Ft x 8.58 Ft | ||
| Basement | Furnace | 8.50 Ft x 7.50 Ft | ||
| Basement | 4pc Bathroom | 9.75 Ft x 4.92 Ft | ||
| Main Level | Living Room | 12.92 Ft x 12.25 Ft | ||
| Main Level | Kitchen | 12.92 Ft x 11.67 Ft | ||
| Main Level | Dining Room | 12.92 Ft x 8.08 Ft | ||
| Main Level | Primary Bedroom | 15.33 Ft x 11.50 Ft | ||
| Main Level | 4pc Bathroom | 11.00 Ft x 5.58 Ft | ||
| Main Level | Foyer | 5.42 Ft x 5.08 Ft | ||
| Main Level | Laundry Room | 3.25 Ft x 3.17 Ft | ||
| Main Level | 2pc Bathroom | 5.58 Ft x 5.08 Ft |
Land
| Acreage | No |
| Fence Type | Fence |
| Land Amenities | Park, Playground, Schools, Shopping, Water Nearby |
| Size Depth | 35.28 M |
| Size Frontage | 7.74 M |
| Size Irregular | 275.00 |
| Size Total | 275 M2|0-4,050 Sqft |
| Size Total Text | 275 M2|0-4,050 Sqft |
| Zoning Description | R-g |
Parking
| Carport |
https://www.realtor.ca/real-estate/29018117/103-masters-heights-se-calgary-mahogany
Contact Us
Contact us for more information

