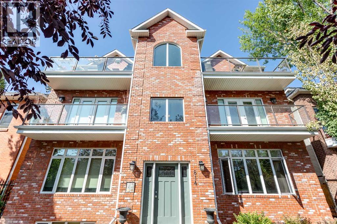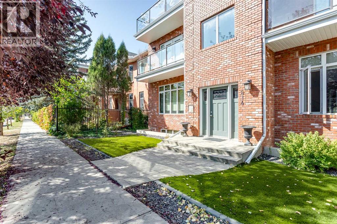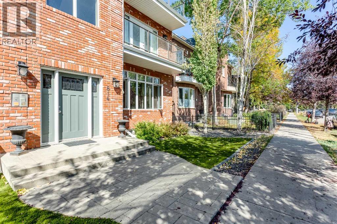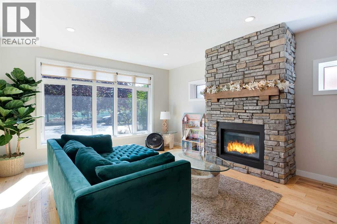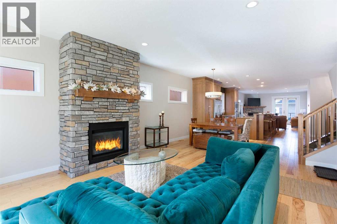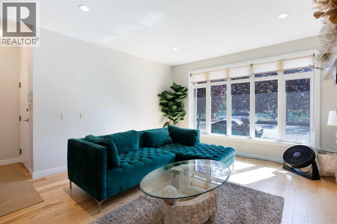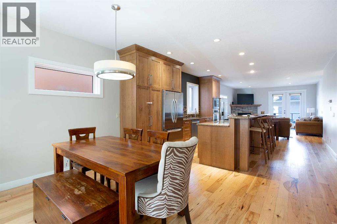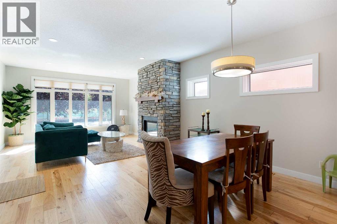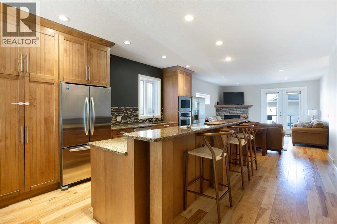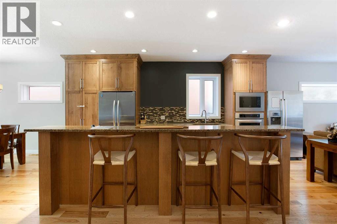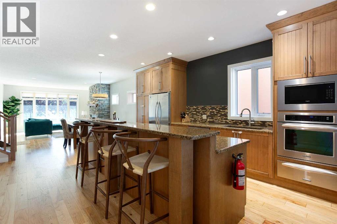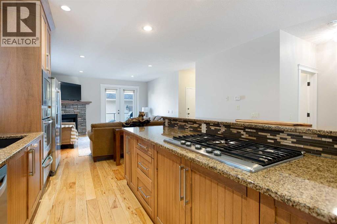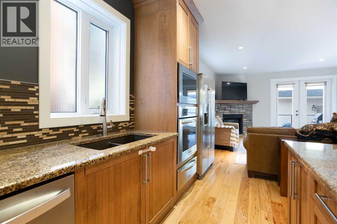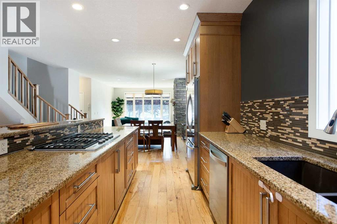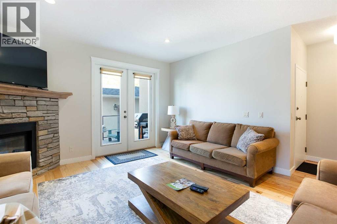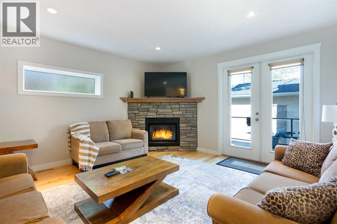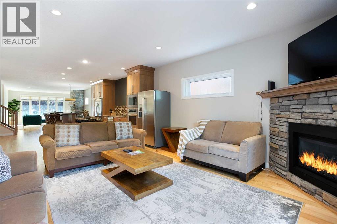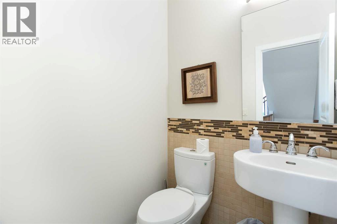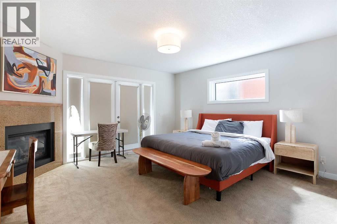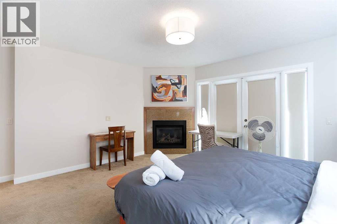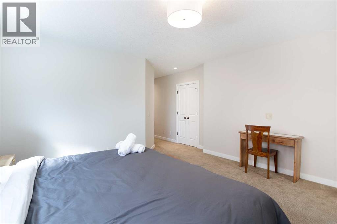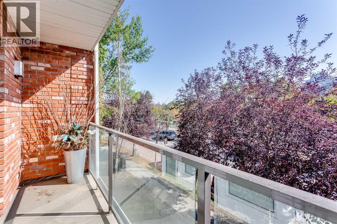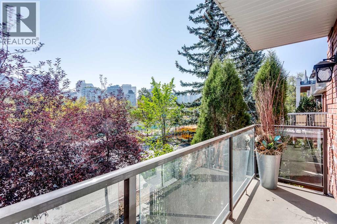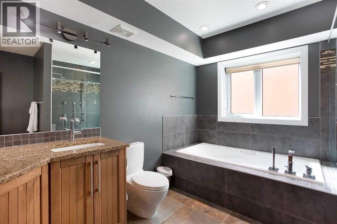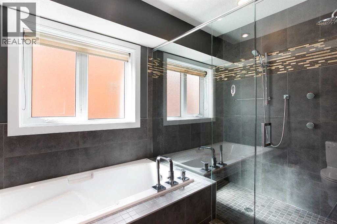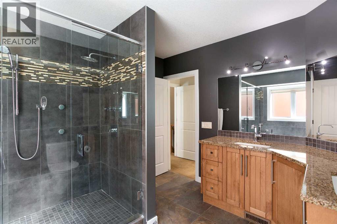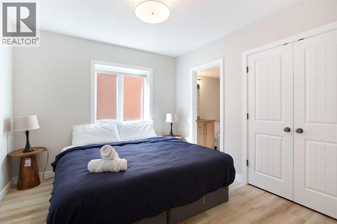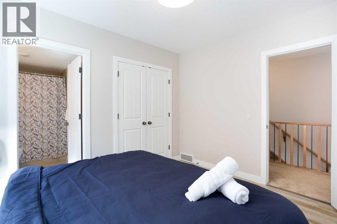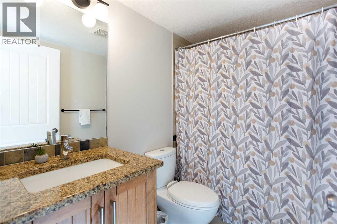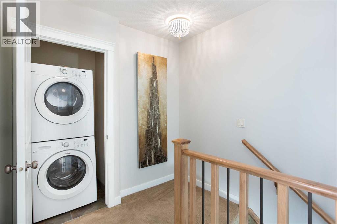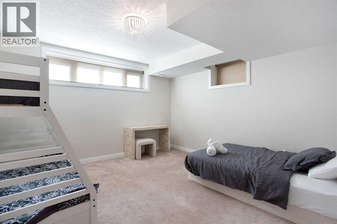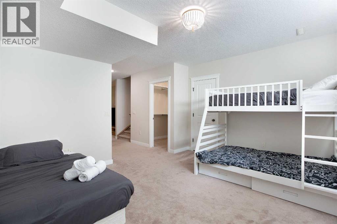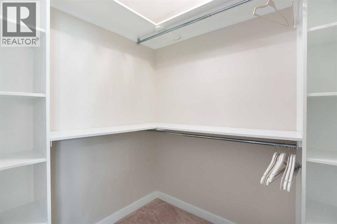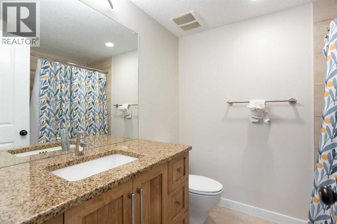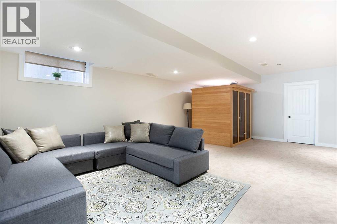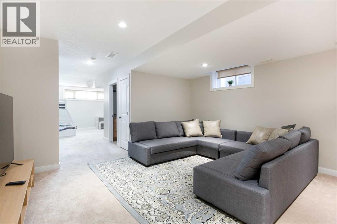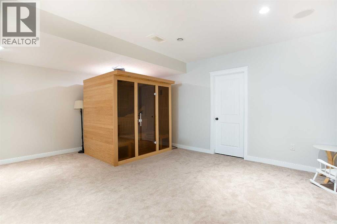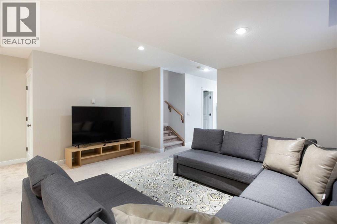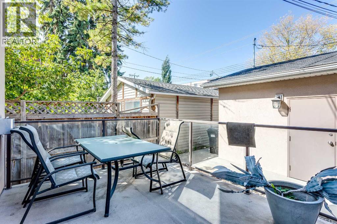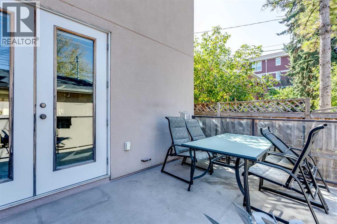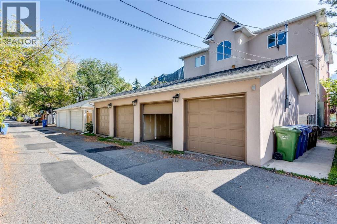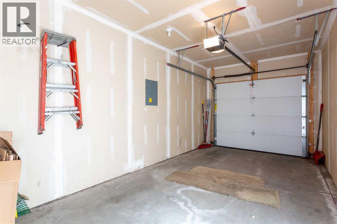102, 814 Memorial Drive Nw Calgary, Alberta T2N 3C8
$839,900Maintenance, Condominium Amenities, Common Area Maintenance, Ground Maintenance, Reserve Fund Contributions
$325 Monthly
Maintenance, Condominium Amenities, Common Area Maintenance, Ground Maintenance, Reserve Fund Contributions
$325 MonthlyStep inside this well-appointed townhouse in a beautiful location on Memorial Drive NW, directly across from the Bow River pathways. This home offers a blend of style, comfort, and convenience, all within minutes of downtown.The main floor features rich hardwood flooring, an open-concept layout, and two cozy gas fireplaces that anchor the living and dining areas. The kitchen is ideal for entertaining, complete with a large island and plenty of space to gather.Upstairs, you’ll find two spacious bedrooms, each with its own ensuite. The primary bedroom features a gas fireplace and private balcony. You also have the convenience of upper-level laundry. The fully finished basement offers additional living space with a four-piece bathroom, perfect for guests or a family room setup.Enjoy the outdoors on your private back deck, with a detached single garage for parking and storage. This property is part of a fourplex and presents an excellent opportunity in an unbeatable location. **This is a Court Ordered sale - property is sold "as is where is" - please review Schedule A attached in the Supplements. (id:59126)
Property Details
| MLS® Number | A2255677 |
| Property Type | Single Family |
| Community Name | Sunnyside |
| Amenities Near By | Park, Playground, Recreation Nearby, Schools, Shopping |
| Community Features | Pets Allowed |
| Features | See Remarks, Other, Back Lane, Parking |
| Parking Space Total | 1 |
| Plan | 1010493 |
| Structure | Deck |
Building
| Bathroom Total | 4 |
| Bedrooms Above Ground | 2 |
| Bedrooms Total | 2 |
| Amenities | Other |
| Appliances | Refrigerator, Cooktop - Gas, Dishwasher, Oven, Microwave, Window Coverings, Washer & Dryer |
| Basement Development | Finished |
| Basement Type | Full (finished) |
| Constructed Date | 2010 |
| Construction Material | Wood Frame |
| Construction Style Attachment | Attached |
| Cooling Type | None |
| Exterior Finish | Brick, Stucco |
| Fireplace Present | Yes |
| Fireplace Total | 3 |
| Flooring Type | Carpeted, Ceramic Tile, Hardwood |
| Foundation Type | Poured Concrete |
| Half Bath Total | 1 |
| Heating Type | Forced Air |
| Stories Total | 2 |
| Size Interior | 1,914 Ft2 |
| Total Finished Area | 1914 Sqft |
| Type | Row / Townhouse |
Rooms
| Level | Type | Length | Width | Dimensions |
|---|---|---|---|---|
| Basement | Living Room | 25.00 Ft x 18.33 Ft | ||
| Basement | Den | 14.67 Ft x 13.00 Ft | ||
| Basement | 4pc Bathroom | Measurements not available | ||
| Main Level | Kitchen | 17.00 Ft x 14.25 Ft | ||
| Main Level | Dining Room | 14.83 Ft x 12.42 Ft | ||
| Main Level | Living Room | 14.83 Ft x 12.33 Ft | ||
| Main Level | Family Room | 17.08 Ft x 14.92 Ft | ||
| Main Level | 2pc Bathroom | Measurements not available | ||
| Upper Level | Primary Bedroom | 14.92 Ft x 14.67 Ft | ||
| Upper Level | Bedroom | 11.67 Ft x 10.42 Ft | ||
| Upper Level | 5pc Bathroom | Measurements not available | ||
| Upper Level | 4pc Bathroom | Measurements not available |
Land
| Acreage | No |
| Fence Type | Fence |
| Land Amenities | Park, Playground, Recreation Nearby, Schools, Shopping |
| Size Total Text | Unknown |
| Zoning Description | M-cg D72 |
Parking
| Detached Garage | 1 |
https://www.realtor.ca/real-estate/28887500/102-814-memorial-drive-nw-calgary-sunnyside
Contact Us
Contact us for more information

