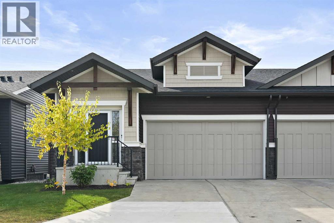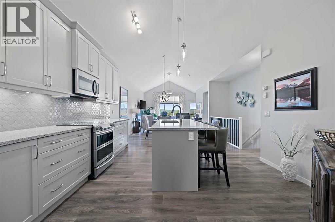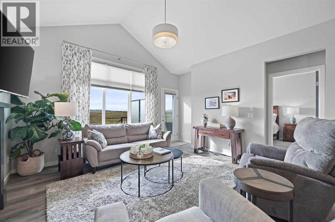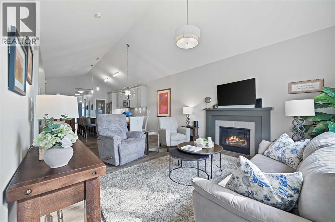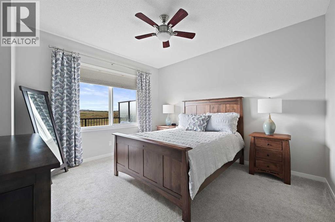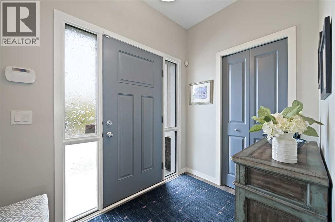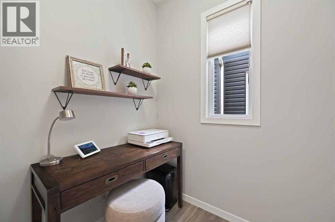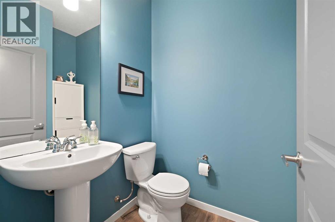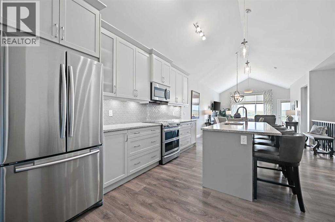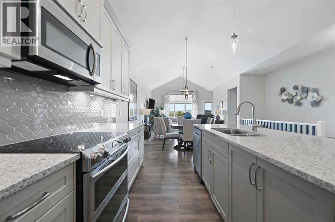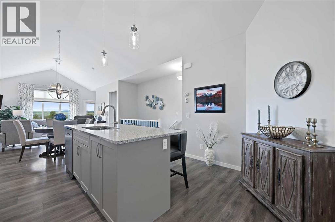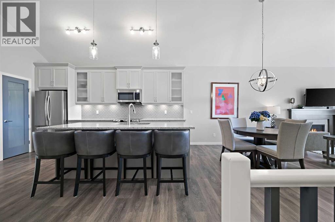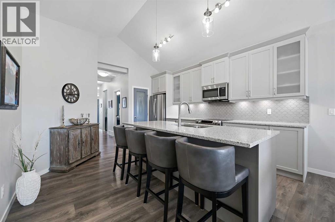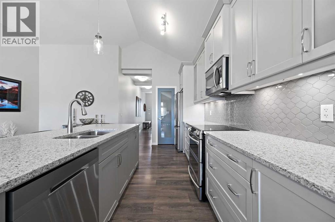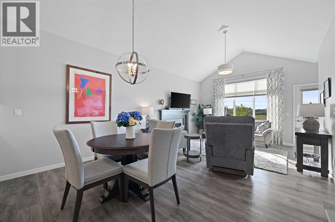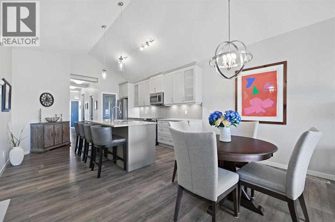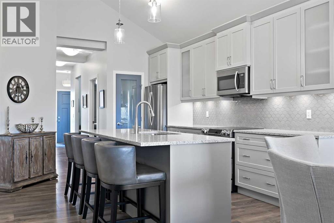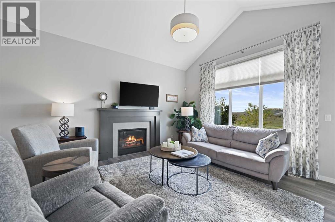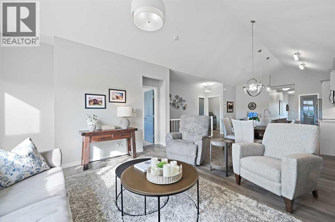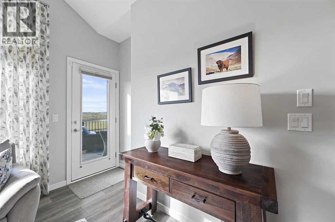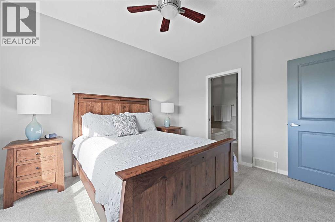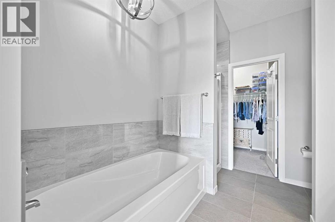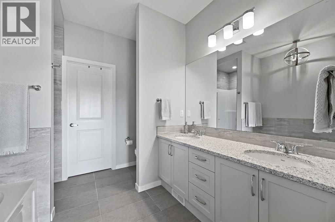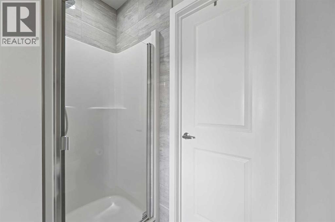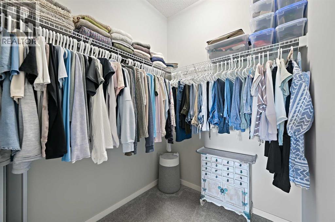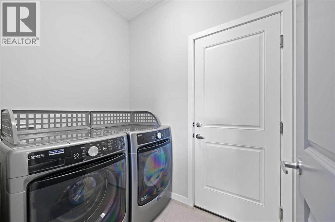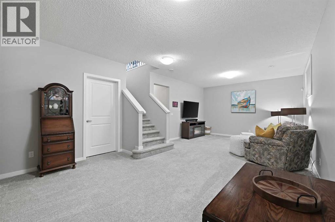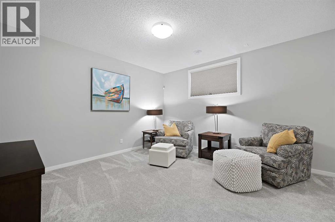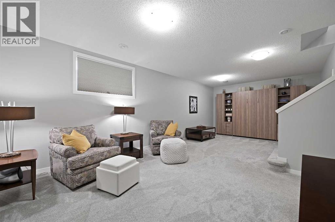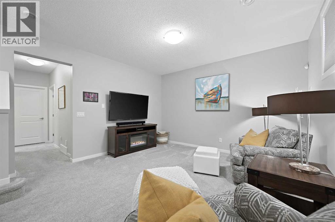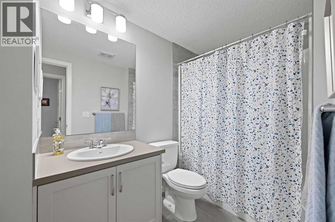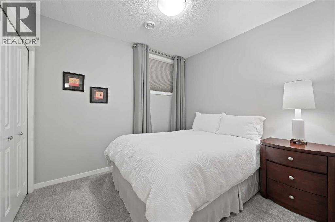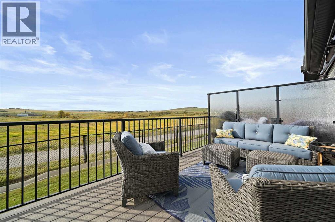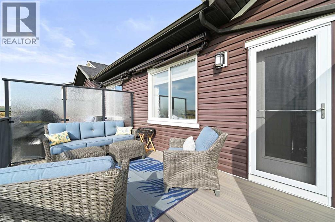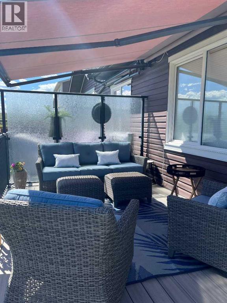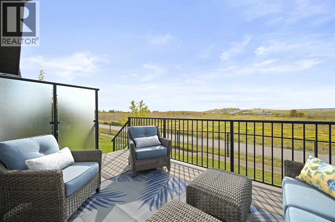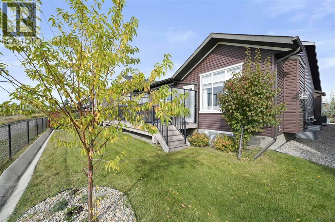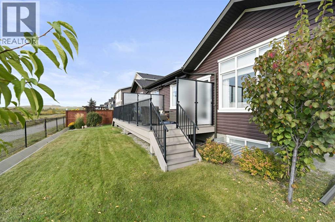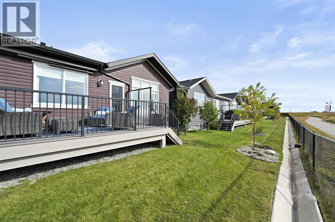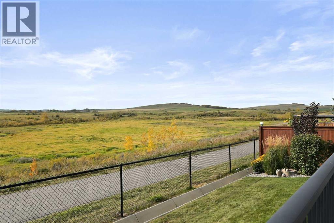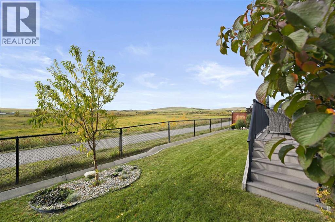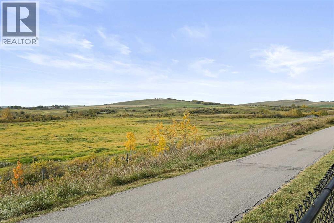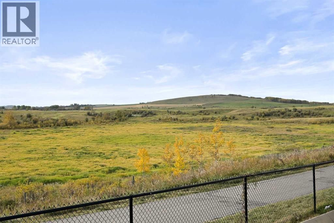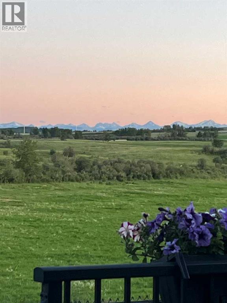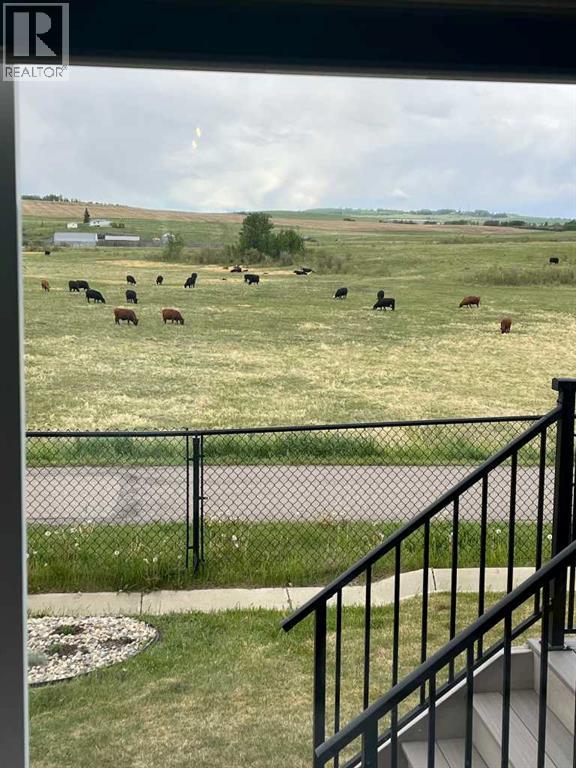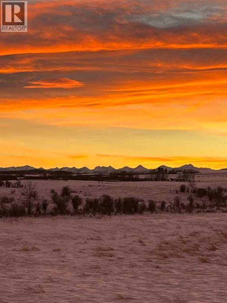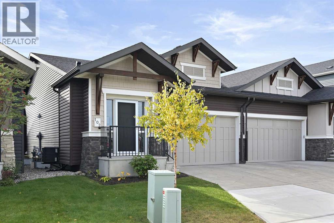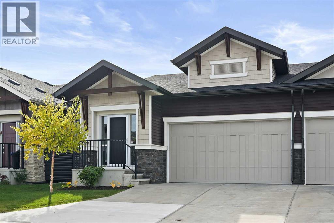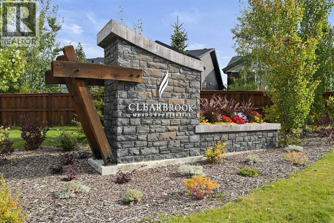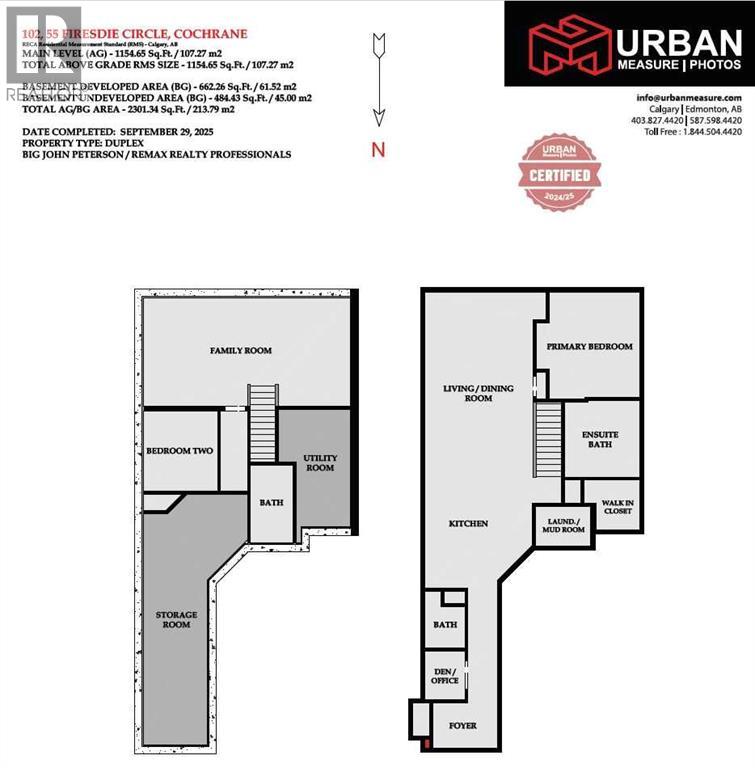102, 55 Fireside Circle Cochrane, Alberta T4C 2P5
$625,000Maintenance, Condominium Amenities, Common Area Maintenance, Insurance, Ground Maintenance, Parking, Property Management, Reserve Fund Contributions, Waste Removal
$423.24 Monthly
Maintenance, Condominium Amenities, Common Area Maintenance, Insurance, Ground Maintenance, Parking, Property Management, Reserve Fund Contributions, Waste Removal
$423.24 MonthlyImmaculate Bungalow Villa – Private, Modern & Maintenance-Free. This immaculate bungalow villa blends upscale design with practical living, offering the perfect home base for empty nesters, snowbirds, or anyone ready to enjoy a simplified, low-maintenance lifestyle. Located in a peaceful small-town community, this home provides the quiet comfort of no neighbours behind you, allowing for exceptional privacy and relaxed outdoor enjoyment from your sunny south-facing backyard that is complete with a maintenance free composite deck with a powered awning. Inside, vaulted ceilings and luxury vinyl plank flooring create an airy, modern feel across the main level. The heart of the home is the open-concept kitchen, designed to impress with its stainless-steel range, quartz countertops, freshly refinished extended-height cabinetry that is in like new condition with modern designer colors, and large island that flows seamlessly into the dining area and cozy living room—complete with a gas fireplace. Whether you're hosting family or enjoying a quiet evening, this space feels both welcoming and refined. The double attached garage is more than just a place to park—it's a lifestyle feature. Offering secure, convenient access to the home, it provides extra space for storage, hobbies, or winter protection, and is especially valuable for those seeking a lock-and-leave setup for travel or seasonal living. Your main-floor primary suite offers peaceful retreat with a spa-style ensuite featuring double sinks, quartz counters, soaker tub, and a separate shower. Enjoy the added comfort of main-floor computer workstation area and main floor laundry just steps away, making daily tasks effortless. The fully finished lower level adds flexible living space that adapts to your lifestyle: a large media/family room for movie nights or gatherings with the added functionality of a wall bed for guests, a full bathroom, and a 2nd bedroom. Additional high-value features include Hunter Douglas bl inds, custom draperies on the living room and primary bedroom windows, central air conditioning and central vacuum to round out a home that’s as functional as it is beautiful. Whether you’re downsizing, seeking a seasonal retreat, or simply ready for a life of ease, this bungalow villa offers the peace, privacy, and turnkey convenience you’ve been looking for in a friendly, smaller community where lifestyle comes first. (id:59126)
Property Details
| MLS® Number | A2260842 |
| Property Type | Single Family |
| Community Name | Fireside |
| Amenities Near By | Park, Schools, Shopping |
| Community Features | Pets Allowed, Pets Allowed With Restrictions |
| Features | Other, No Neighbours Behind, No Smoking Home |
| Parking Space Total | 4 |
| Plan | 1711324 |
| Structure | Deck |
| View Type | View |
Building
| Bathroom Total | 3 |
| Bedrooms Above Ground | 1 |
| Bedrooms Below Ground | 1 |
| Bedrooms Total | 2 |
| Amenities | Other |
| Appliances | Washer, Refrigerator, Dishwasher, Stove, Dryer, Microwave Range Hood Combo, Window Coverings, Garage Door Opener |
| Architectural Style | Bungalow |
| Basement Development | Finished |
| Basement Type | Full (finished) |
| Constructed Date | 2016 |
| Construction Material | Wood Frame |
| Construction Style Attachment | Semi-detached |
| Cooling Type | Central Air Conditioning |
| Exterior Finish | Stone, Vinyl Siding |
| Fireplace Present | Yes |
| Fireplace Total | 1 |
| Flooring Type | Carpeted, Ceramic Tile, Vinyl Plank |
| Foundation Type | Poured Concrete |
| Half Bath Total | 1 |
| Heating Fuel | Natural Gas |
| Heating Type | Forced Air |
| Stories Total | 1 |
| Size Interior | 1,155 Ft2 |
| Total Finished Area | 1154.65 Sqft |
| Type | Duplex |
Rooms
| Level | Type | Length | Width | Dimensions |
|---|---|---|---|---|
| Basement | Family Room | 25.67 Ft x 13.42 Ft | ||
| Basement | Bedroom | 9.92 Ft x 9.17 Ft | ||
| Basement | Storage | 28.67 Ft x 7.92 Ft | ||
| Basement | 4pc Bathroom | 9.67 Ft x 5.25 Ft | ||
| Basement | Furnace | 14.58 Ft x 6.75 Ft | ||
| Main Level | Living Room/dining Room | 23.00 Ft x 13.42 Ft | ||
| Main Level | Kitchen | 13.92 Ft x 13.42 Ft | ||
| Main Level | Primary Bedroom | 13.00 Ft x 11.25 Ft | ||
| Main Level | 5pc Bathroom | 9.50 Ft x 9.33 Ft | ||
| Main Level | Foyer | 8.00 Ft x 5.58 Ft | ||
| Main Level | Den | 6.08 Ft x 4.92 Ft | ||
| Main Level | Laundry Room | 6.83 Ft x 4.92 Ft | ||
| Main Level | 2pc Bathroom | 5.08 Ft x 4.92 Ft |
Land
| Acreage | No |
| Fence Type | Partially Fenced |
| Land Amenities | Park, Schools, Shopping |
| Landscape Features | Landscaped |
| Size Depth | 36.4 M |
| Size Frontage | 9.6 M |
| Size Irregular | 317.00 |
| Size Total | 317 M2|0-4,050 Sqft |
| Size Total Text | 317 M2|0-4,050 Sqft |
| Zoning Description | R-mx |
Parking
| Attached Garage | 2 |
https://www.realtor.ca/real-estate/28961994/102-55-fireside-circle-cochrane-fireside
Contact Us
Contact us for more information

