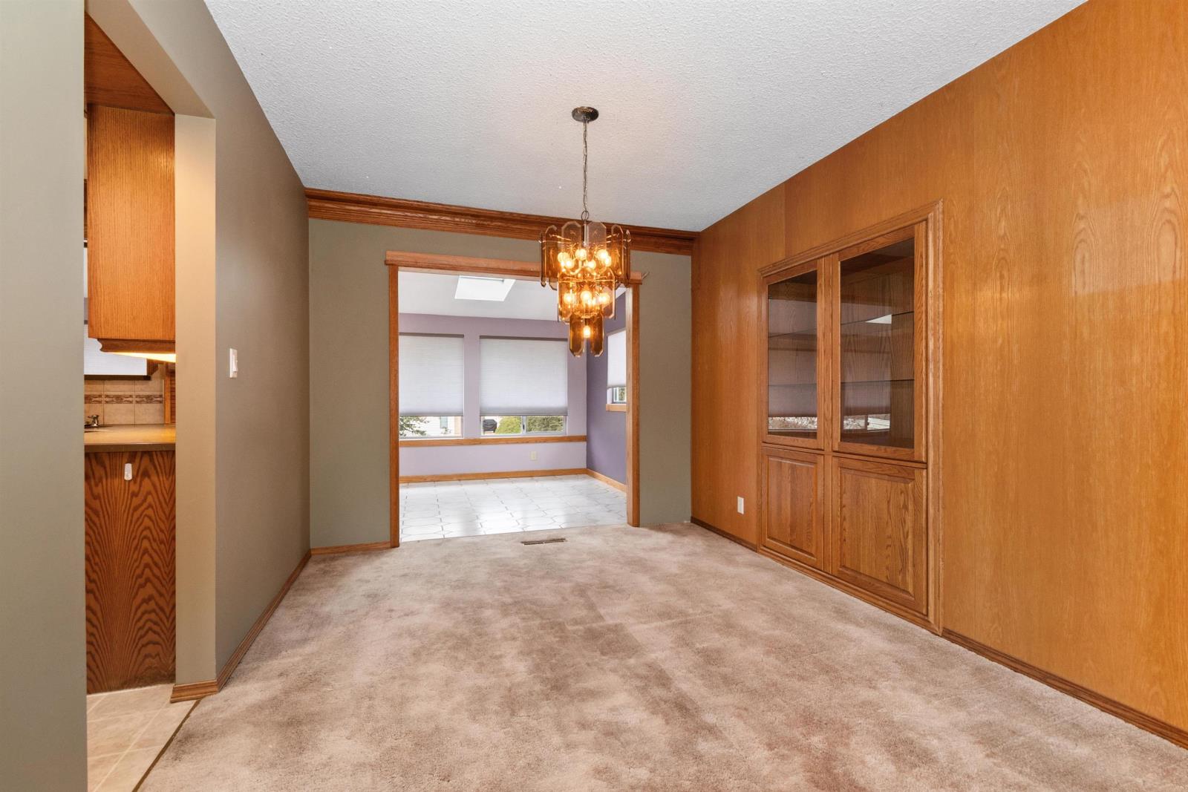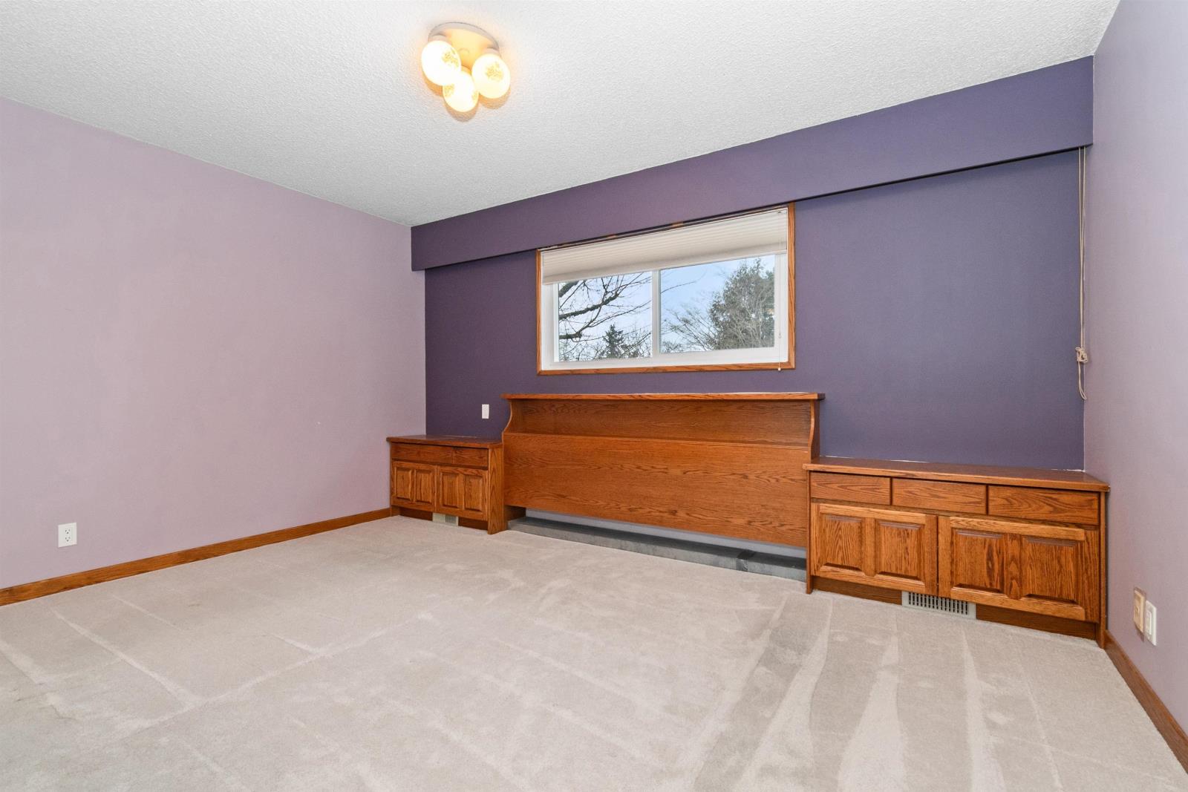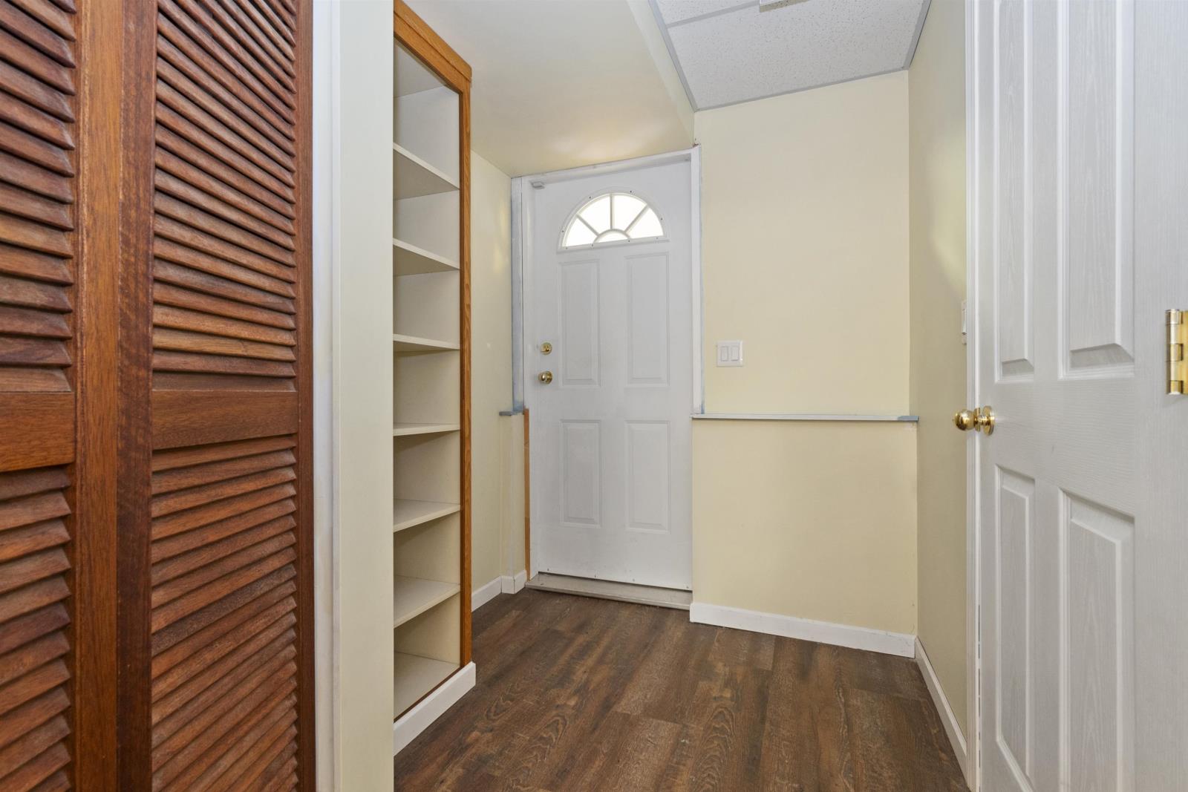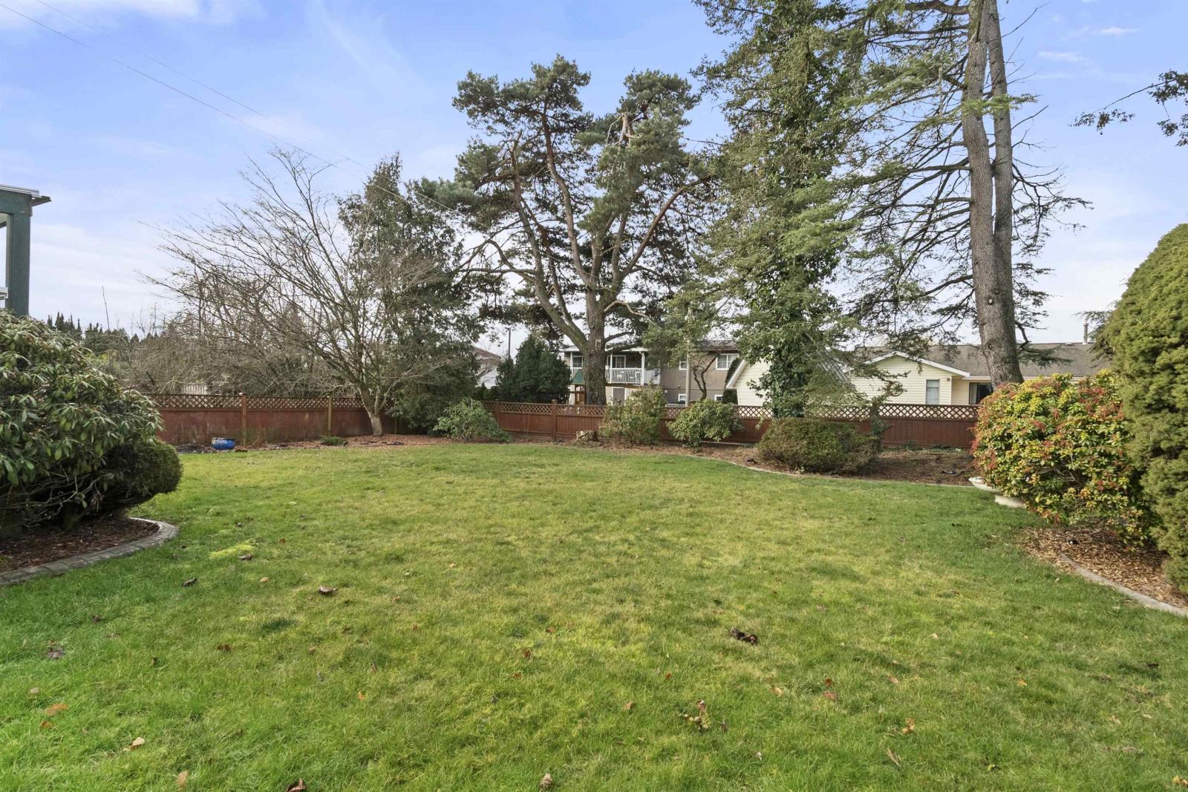10181 Manor Drive, Fairfield Island Chilliwack, British Columbia V2P 5Y7
$800,000
This isn't your typical Fairfield Island home! This spacious 2,267sqft gem sits on a 0.19-acre lot in a fantastic neighborhood. Featuring 3 bdrms (easily 4) & 2 baths + Central A/C! Upstairs, find 2 large bedrooms, including a master with a custom walk-in closet. The expansive kitchen offers ample counter and cupboard space with direct backyard access. Enjoy a sunlit living room with a gas fireplace, a dining area, and an enclosed sunroom w/skylights. Downstairs features a 3rd bdrm, a huge rec room with a fireplace, hobby space & a wet bar. Large laundry room with built-in storage cupboards, and 2 pce bath! The fully fenced yard includes a concrete patio, hot tub area, garden curbing, shed & an attached storage/workshop! New Roof in 2021. Walking distance to elementary school & bus stop! * PREC - Personal Real Estate Corporation (id:59126)
Open House
This property has open houses!
12:00 pm
Ends at:2:00 pm
12:00 pm
Ends at:2:00 pm
Property Details
| MLS® Number | R2968466 |
| Property Type | Single Family |
| ViewType | Mountain View |
Building
| BathroomTotal | 2 |
| BedroomsTotal | 3 |
| Appliances | Washer, Dryer, Refrigerator, Stove, Dishwasher |
| ArchitecturalStyle | Split Level Entry |
| BasementDevelopment | Finished |
| BasementType | Unknown (finished) |
| ConstructedDate | 1973 |
| ConstructionStyleAttachment | Detached |
| CoolingType | Central Air Conditioning |
| FireplacePresent | Yes |
| FireplaceTotal | 2 |
| Fixture | Drapes/window Coverings |
| HeatingFuel | Natural Gas |
| HeatingType | Forced Air |
| StoriesTotal | 2 |
| SizeInterior | 2267 Sqft |
| Type | House |
Rooms
| Level | Type | Length | Width | Dimensions |
|---|---|---|---|---|
| Lower Level | Bedroom 3 | 12 ft ,1 in | 10 ft ,3 in | 12 ft ,1 in x 10 ft ,3 in |
| Lower Level | Recreational, Games Room | 22 ft ,3 in | 16 ft ,9 in | 22 ft ,3 in x 16 ft ,9 in |
| Lower Level | Beverage Room | 8 ft ,1 in | 2 ft ,1 in | 8 ft ,1 in x 2 ft ,1 in |
| Lower Level | Laundry Room | 11 ft ,8 in | 8 ft ,8 in | 11 ft ,8 in x 8 ft ,8 in |
| Lower Level | Workshop | 8 ft | 15 ft | 8 ft x 15 ft |
| Lower Level | Utility Room | 5 ft ,3 in | 2 ft ,1 in | 5 ft ,3 in x 2 ft ,1 in |
| Main Level | Foyer | 4 ft | 4 ft | 4 ft x 4 ft |
| Main Level | Kitchen | 15 ft ,1 in | 10 ft ,5 in | 15 ft ,1 in x 10 ft ,5 in |
| Main Level | Dining Room | 10 ft ,1 in | 9 ft ,5 in | 10 ft ,1 in x 9 ft ,5 in |
| Main Level | Living Room | 17 ft ,5 in | 13 ft ,3 in | 17 ft ,5 in x 13 ft ,3 in |
| Main Level | Solarium | 19 ft ,3 in | 9 ft ,6 in | 19 ft ,3 in x 9 ft ,6 in |
| Main Level | Primary Bedroom | 14 ft ,4 in | 10 ft ,5 in | 14 ft ,4 in x 10 ft ,5 in |
| Main Level | Other | 13 ft ,4 in | 10 ft ,5 in | 13 ft ,4 in x 10 ft ,5 in |
| Main Level | Bedroom 2 | 10 ft ,5 in | 9 ft ,1 in | 10 ft ,5 in x 9 ft ,1 in |
Land
| Acreage | No |
| SizeFrontage | 65 Ft ,7 In |
| SizeIrregular | 8276 |
| SizeTotal | 8276 Sqft |
| SizeTotalText | 8276 Sqft |
Parking
| Garage | 1 |
| RV |
https://www.realtor.ca/real-estate/27930862/10181-manor-drive-fairfield-island-chilliwack
Tell Me More
Contact us for more information









































