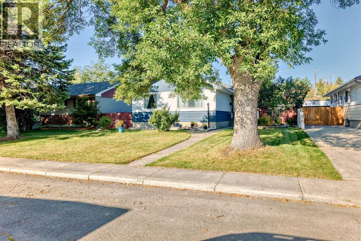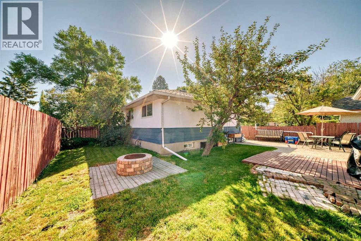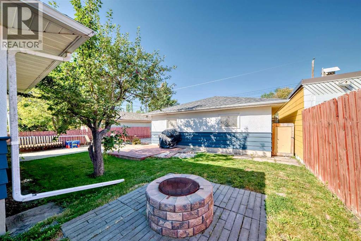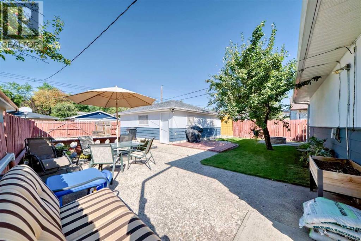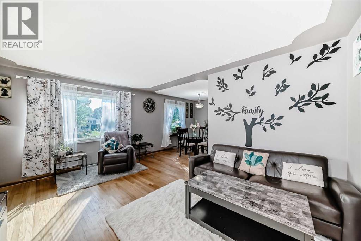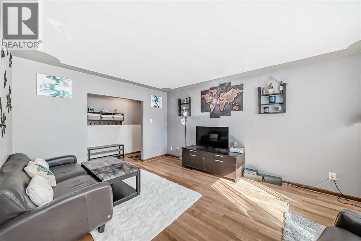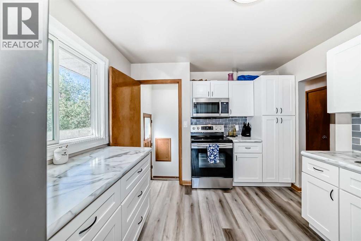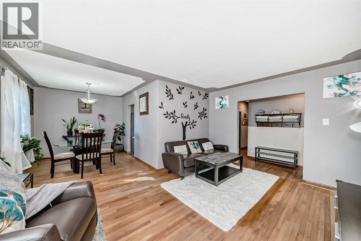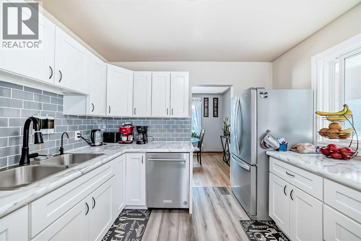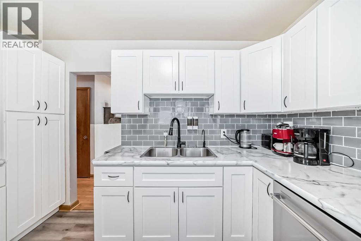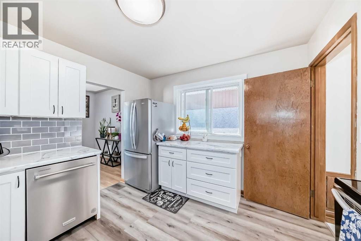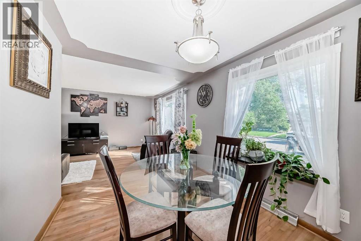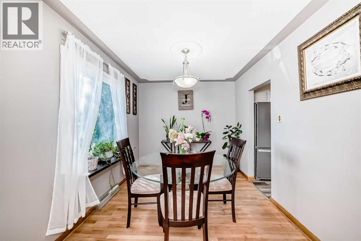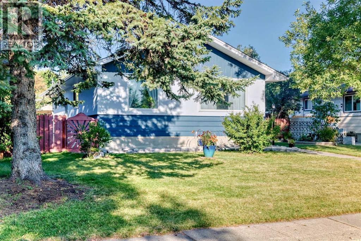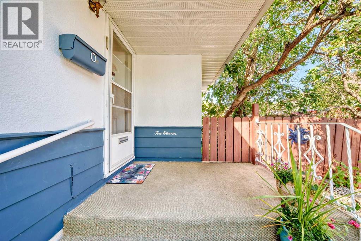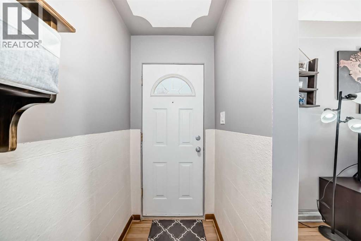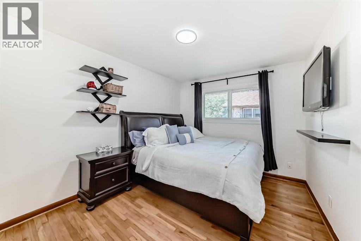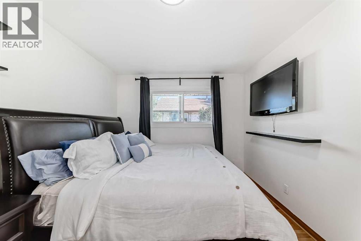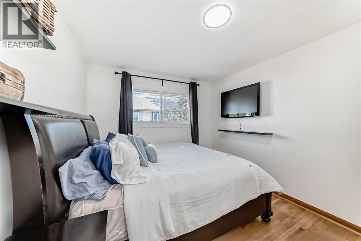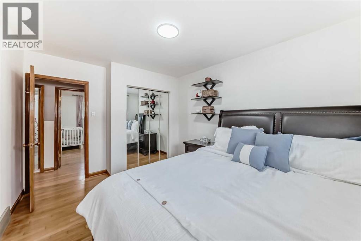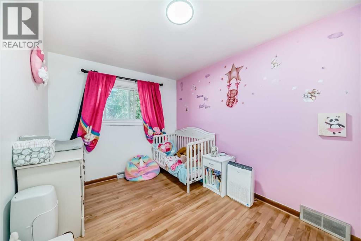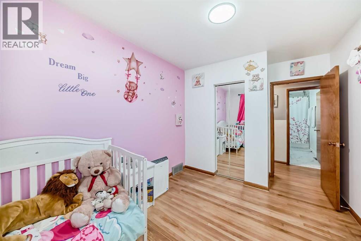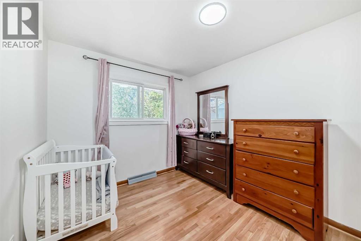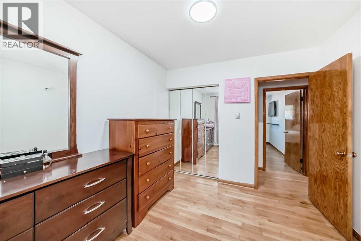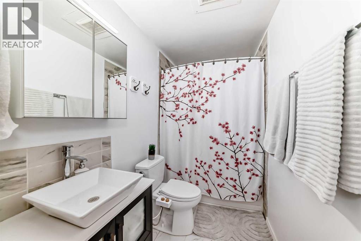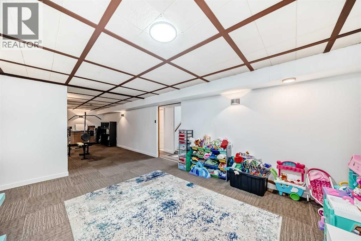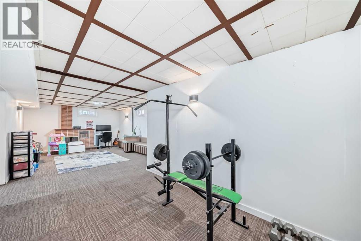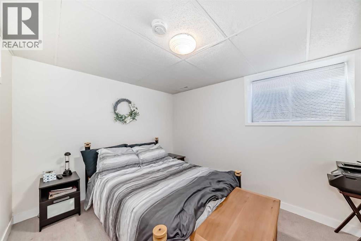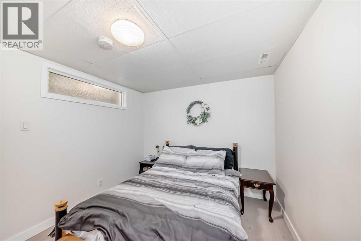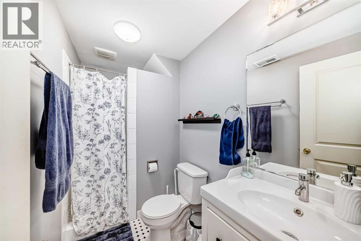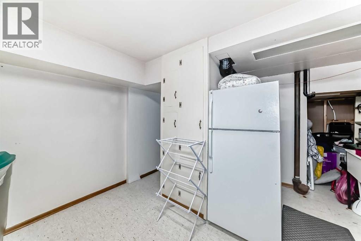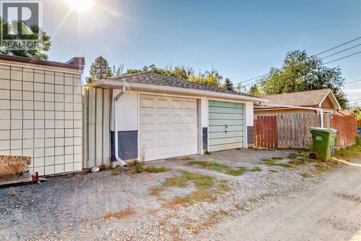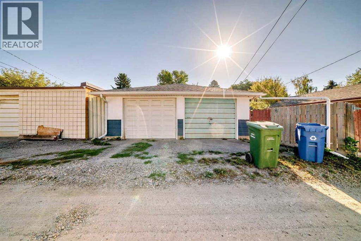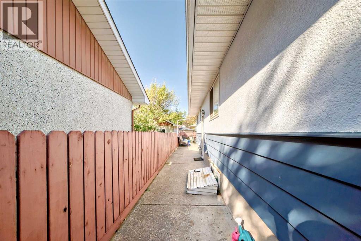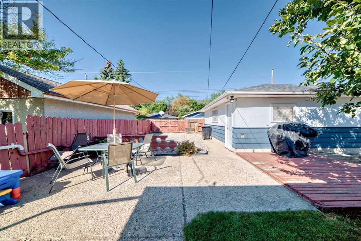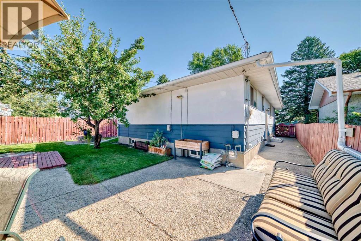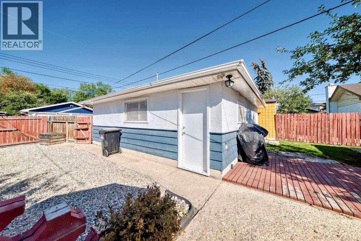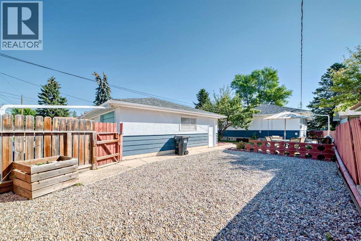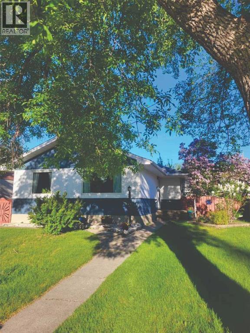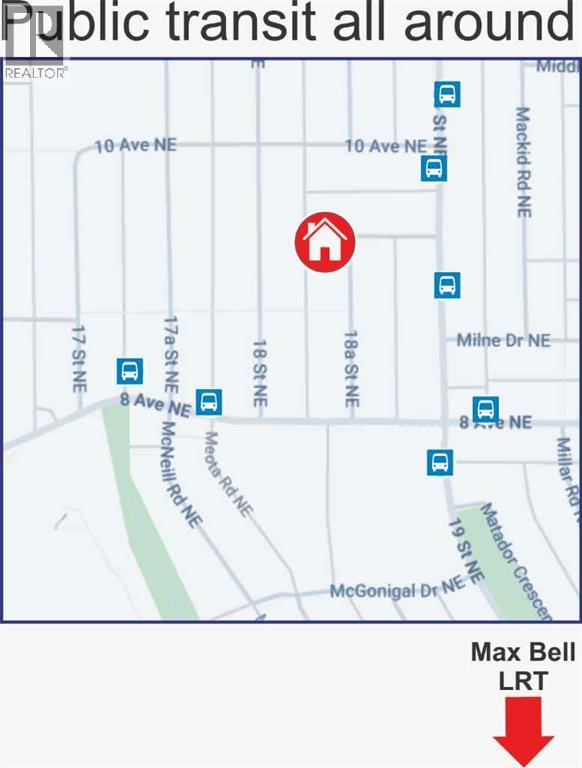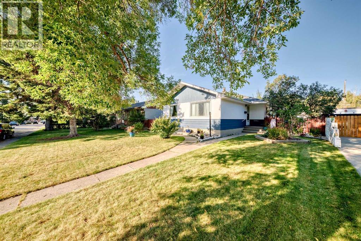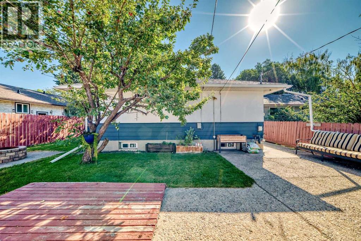1011 18a Street Ne Calgary, Alberta T2E 4W3
$586,400
Welcome to 1011 – 18A Street NE, in the vibrant community of Mayland Heights — Calgary’s inner-city gem!Perfectly located, with easy access to major highways and just minutes to the downtown core, this neighbourhood is cherished for its unbeatable convenience and strong sense of community. Families will love being within a short walk to multiple elementary schools, ( including Belfast School & it's public playground ) a junior high, as well as the Deerfoot Athletic Park and an array of scenic bike and walking paths. Daily life is made even easier with a grocery store, convenience stores, restaurants, clinics, and drugstores just one block away.This rock-solid 1,042 sq. ft. four-bedroom bungalow has been lovingly maintained, thoughtfully upgraded & is bathed in natural light on the main floor. Of the many upgrades, this home features approx $10,000 worth of high quality, triple-pane windows throughout, enhancing warmth, energy efficiency, and peaceful quiet inside. The renovated kitchen and main floor bathroom blend modern convenience with timeless character. The main floor living room, hallway and dining room are complemented by original oak hardwood flooring. A set of newer stainless steel appliances elevates the kitchen, making it a joy for cooking and entertaining. Head down to this fully finished basement area that boasts new carpeted flooring & fresh paint in the large family room / flex room area. This will be a great area for the kids to play, or set up that home gym and home office. Extended family will appreciate the 4th bedroom ( with legal Egress Window ) and a 3 pc bath on this level as well. A cold room at the end of the hall and more storage in the utility room. With a side entrance, this layout offers the potential for future, separate living space for extended family or a roommate. ( AirBNB or extended family living space ) Outside, the spacious "WEST facing" yard offers a concrete patio perfect for summer gatherings & plenty of year round Alb erta Sun. A large 24’ x 24’ two-car garage, and a gravel parking pad for additional vehicles or RV storage. All of this is nestled on a tranquil, tree-lined street that reflects the youthful and welcoming vibe of Mayland Heights. If you’re looking for a home that combines inner-city accessibility, community charm, and solid upgrades, ( on a 120 ft deep lot ) this bungalow is ready to impress. (id:59126)
Property Details
| MLS® Number | A2252907 |
| Property Type | Single Family |
| Community Name | Mayland Heights |
| Amenities Near By | Golf Course, Park, Playground, Recreation Nearby, Schools, Shopping |
| Community Features | Golf Course Development |
| Features | Other, Back Lane, Pvc Window, No Smoking Home |
| Parking Space Total | 3 |
| Plan | 2259hl |
Building
| Bathroom Total | 2 |
| Bedrooms Above Ground | 3 |
| Bedrooms Below Ground | 1 |
| Bedrooms Total | 4 |
| Appliances | Washer, Refrigerator, Dishwasher, Stove, Dryer, Microwave Range Hood Combo |
| Architectural Style | Bungalow |
| Basement Development | Finished |
| Basement Type | Full (finished) |
| Constructed Date | 1959 |
| Construction Material | Wood Frame |
| Construction Style Attachment | Detached |
| Cooling Type | None |
| Exterior Finish | Stucco, Wood Siding |
| Flooring Type | Carpeted, Ceramic Tile, Hardwood, Vinyl Plank |
| Foundation Type | Poured Concrete |
| Heating Type | Forced Air |
| Stories Total | 1 |
| Size Interior | 1,042 Ft2 |
| Total Finished Area | 1041.75 Sqft |
| Type | House |
Rooms
| Level | Type | Length | Width | Dimensions |
|---|---|---|---|---|
| Basement | Bedroom | 9.33 Ft x 11.08 Ft | ||
| Basement | Family Room | 8.67 Ft x 20.33 Ft | ||
| Basement | Other | 13.17 Ft x 18.08 Ft | ||
| Basement | Cold Room | 12.92 Ft x 4.00 Ft | ||
| Basement | Furnace | 12.92 Ft x 14.25 Ft | ||
| Basement | 3pc Bathroom | .00 Ft x .00 Ft | ||
| Main Level | Living Room | 12.00 Ft x 16.00 Ft | ||
| Main Level | Dining Room | 8.92 Ft x 10.75 Ft | ||
| Main Level | Kitchen | 11.75 Ft x 10.17 Ft | ||
| Main Level | Bedroom | 13.08 Ft x 8.75 Ft | ||
| Main Level | Primary Bedroom | 13.00 Ft x 10.00 Ft | ||
| Main Level | Bedroom | 10.33 Ft x 9.00 Ft | ||
| Main Level | 4pc Bathroom | .00 Ft x .00 Ft |
Land
| Acreage | No |
| Fence Type | Fence |
| Land Amenities | Golf Course, Park, Playground, Recreation Nearby, Schools, Shopping |
| Landscape Features | Landscaped, Lawn |
| Size Depth | 36.57 M |
| Size Frontage | 14.48 M |
| Size Irregular | 528.00 |
| Size Total | 528 M2|4,051 - 7,250 Sqft |
| Size Total Text | 528 M2|4,051 - 7,250 Sqft |
| Zoning Description | R-cg |
Parking
| Detached Garage | 2 |
| Parking Pad | |
| R V |
https://www.realtor.ca/real-estate/28794875/1011-18a-street-ne-calgary-mayland-heights
Contact Us
Contact us for more information

