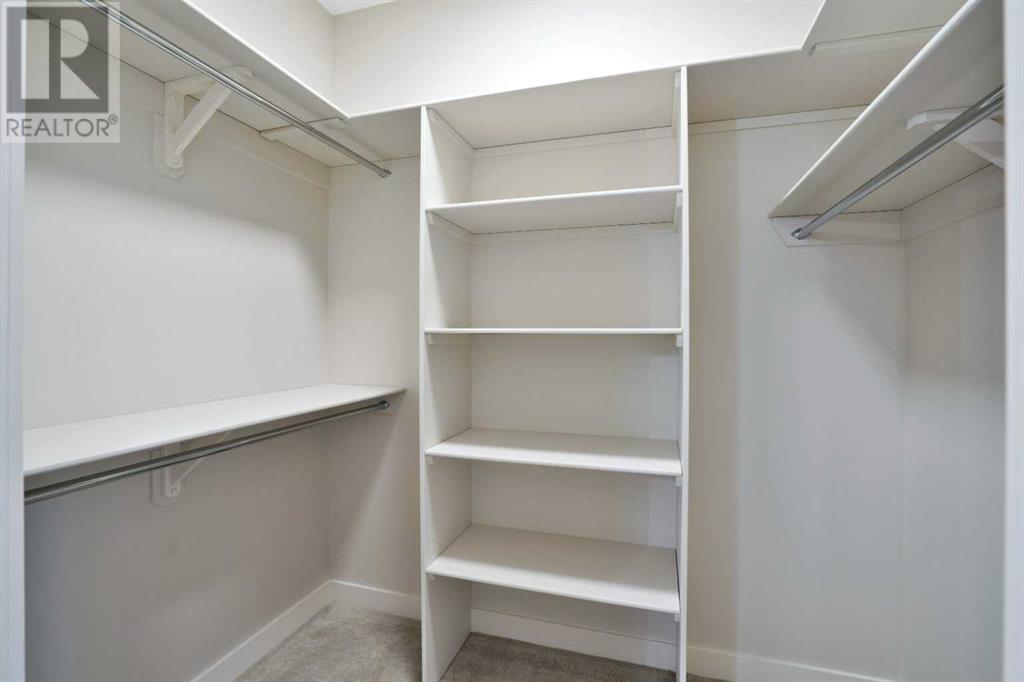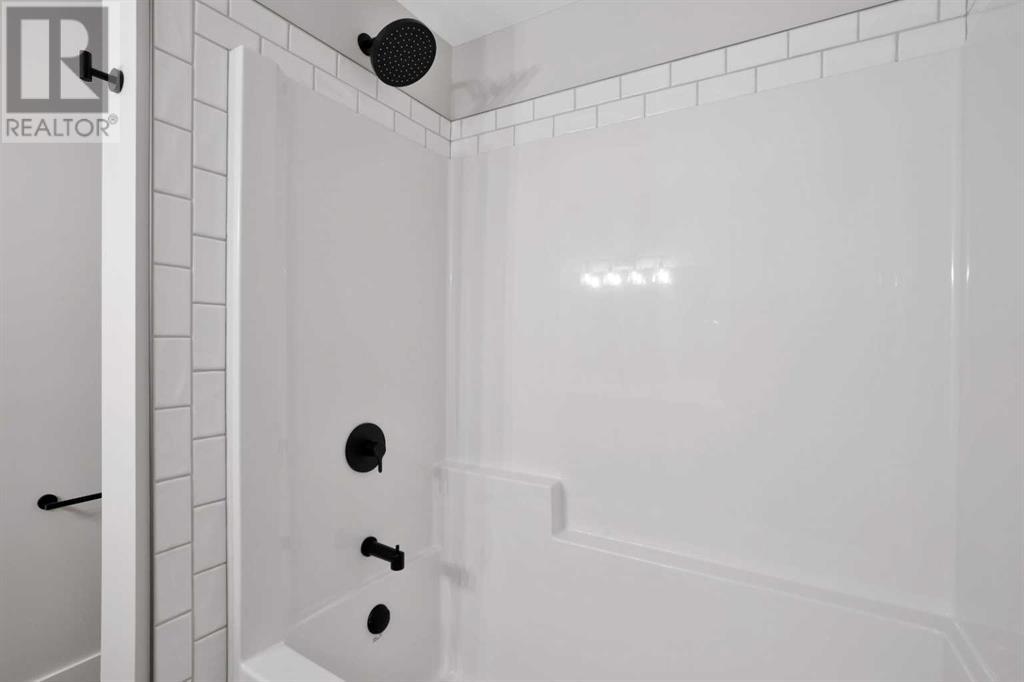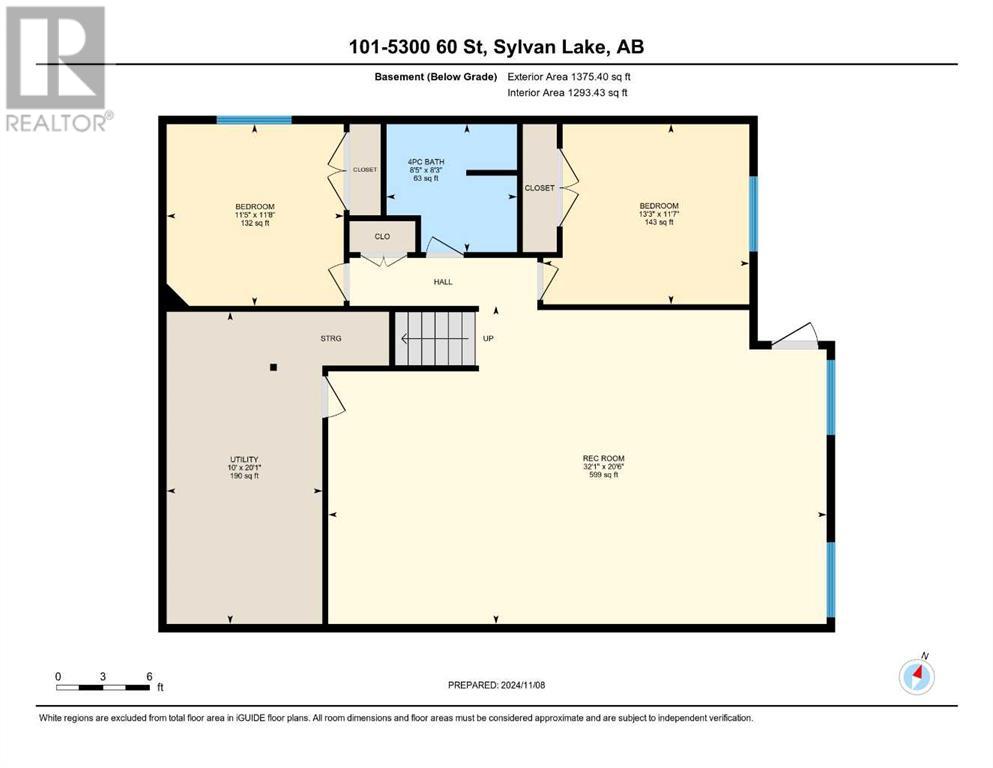101, 5300 60 Street Sylvan Lake, Alberta T4S 0K8
$659,900Maintenance, Common Area Maintenance
$130 Monthly
Maintenance, Common Area Maintenance
$130 MonthlyWelcome to your dream home! This Executive style duplex boasts a 1,421 sq foot open plan with luxury vinyl plank wood grain finishes, you'll be greeted by soaring vaulted ceilings with spacious living room, a stunning stone fireplace perfect for relaxation and entertaining. This Sorento show home features triple-pane windows, allowing natural light to flood the interiors while providing exceptional energy efficiency and noise reduction. The stunning kitchen showcasing beautiful quartz countertops, custom cabinetry, and top-of-the-line appliances. The spacious primary bedroom with an amazing 5 pc ensuite and large walk in closet. The fully finished basement features a large family room with 2 bedrooms and walks out onto an amazing backyard. (id:59126)
Open House
This property has open houses!
1:00 pm
Ends at:3:00 pm
Property Details
| MLS® Number | A2177777 |
| Property Type | Single Family |
| Community Name | Westpine Estates |
| AmenitiesNearBy | Recreation Nearby |
| CommunityFeatures | Pets Allowed |
| Features | Pvc Window, No Animal Home, No Smoking Home |
| ParkingSpaceTotal | 2 |
| Plan | 1124791 |
Building
| BathroomTotal | 3 |
| BedroomsAboveGround | 1 |
| BedroomsBelowGround | 2 |
| BedroomsTotal | 3 |
| Age | New Building |
| Appliances | Refrigerator, Dishwasher, Range, Microwave |
| ArchitecturalStyle | Bungalow |
| BasementDevelopment | Finished |
| BasementType | Full (finished) |
| ConstructionMaterial | Poured Concrete, Wood Frame |
| ConstructionStyleAttachment | Semi-detached |
| CoolingType | None |
| ExteriorFinish | Brick, Concrete, Vinyl Siding |
| FireplacePresent | Yes |
| FireplaceTotal | 1 |
| FlooringType | Carpeted, Hardwood |
| FoundationType | Poured Concrete |
| HalfBathTotal | 1 |
| HeatingType | Forced Air |
| StoriesTotal | 1 |
| SizeInterior | 1346 Sqft |
| TotalFinishedArea | 1346 Sqft |
| Type | Duplex |
Rooms
| Level | Type | Length | Width | Dimensions |
|---|---|---|---|---|
| Lower Level | 4pc Bathroom | 8.25 M x 8.42 M | ||
| Lower Level | Bedroom | 11.67 M x 11.42 M | ||
| Lower Level | Bedroom | 11.58 M x 13.25 M | ||
| Lower Level | Recreational, Games Room | 20.50 M x 32.08 M | ||
| Lower Level | Furnace | 20.08 M x 10.00 M | ||
| Main Level | 2pc Bathroom | 8.00 M x 2.92 M | ||
| Main Level | 5pc Bathroom | 12.17 M x 11.83 M | ||
| Main Level | Foyer | 9.17 M x 7.17 M | ||
| Main Level | Kitchen | 16.67 M x 10.00 M | ||
| Main Level | Laundry Room | 5.08 M x 8.92 M | ||
| Main Level | Living Room | 21.75 M x 23.17 M | ||
| Main Level | Other | 7.17 M x 7.08 M | ||
| Main Level | Primary Bedroom | 14.75 M x 18.17 M |
Land
| Acreage | No |
| FenceType | Fence |
| LandAmenities | Recreation Nearby |
| SizeIrregular | 6798.00 |
| SizeTotal | 6798 Sqft|4,051 - 7,250 Sqft |
| SizeTotalText | 6798 Sqft|4,051 - 7,250 Sqft |
| ZoningDescription | R2 |
Parking
| Attached Garage | 2 |
https://www.realtor.ca/real-estate/27657425/101-5300-60-street-sylvan-lake-westpine-estates
Tell Me More
Contact us for more information








































