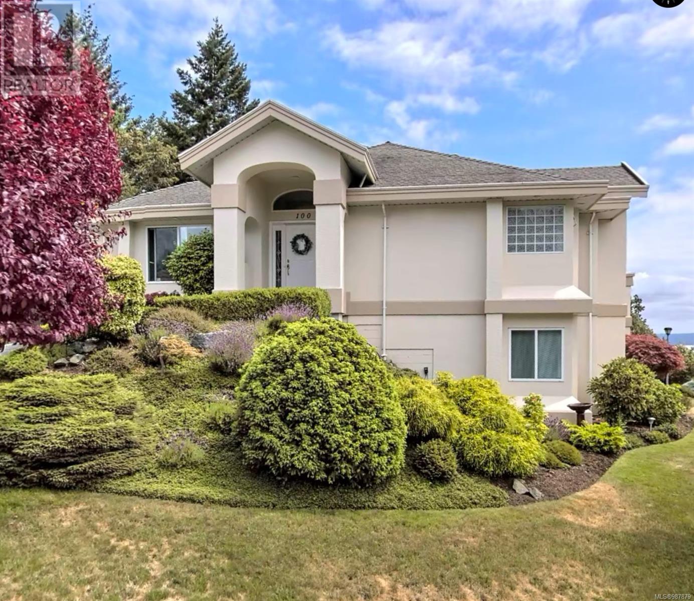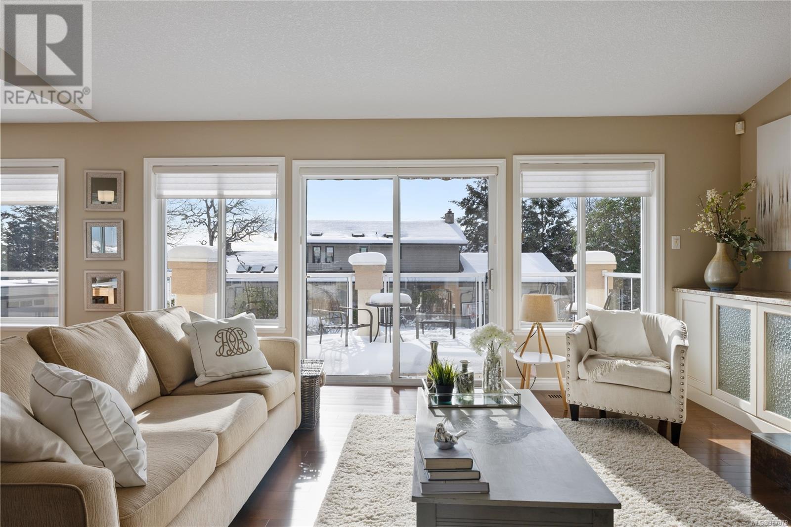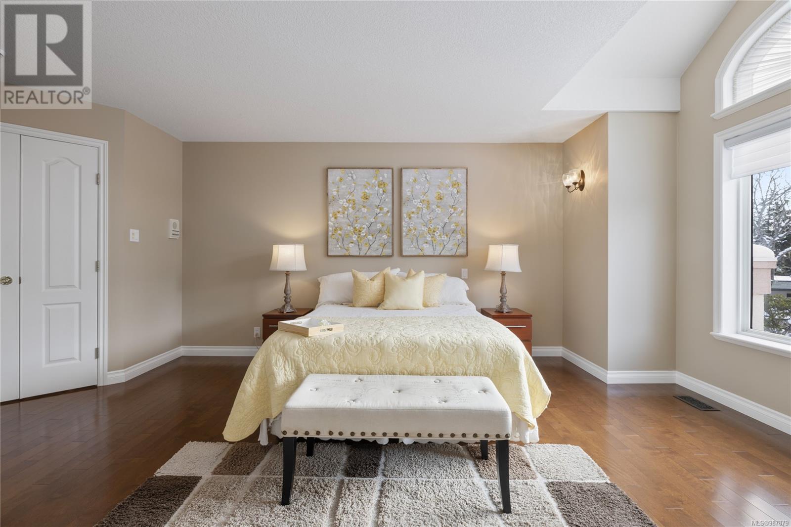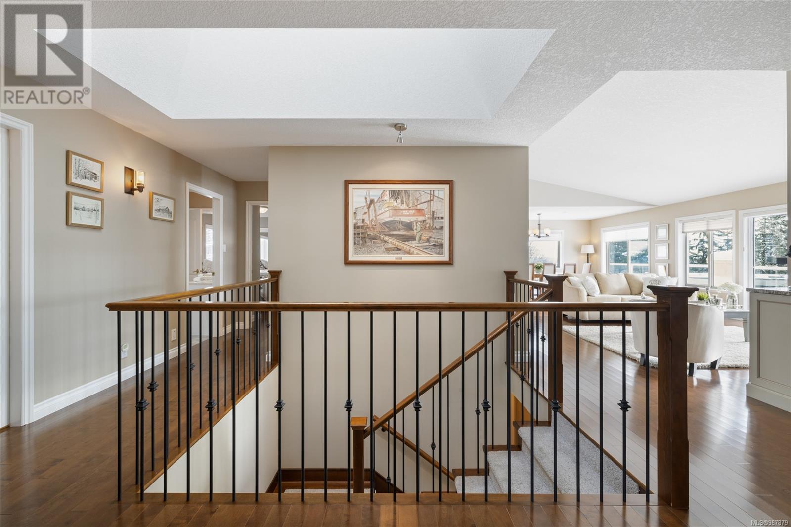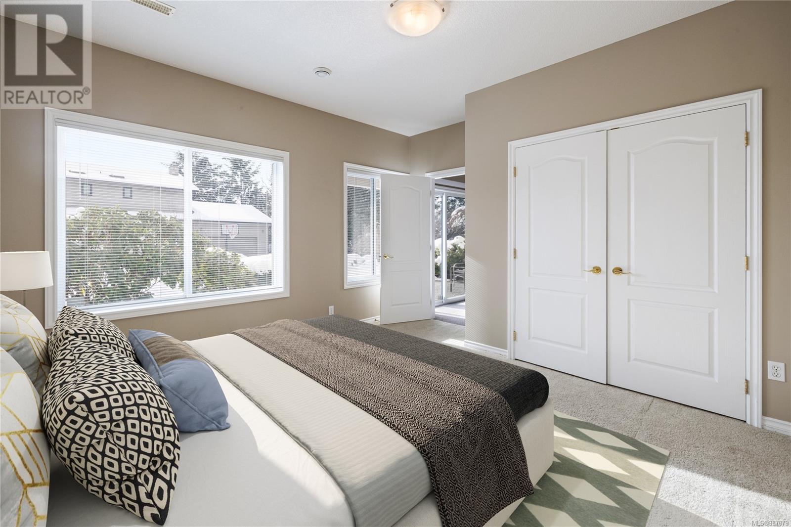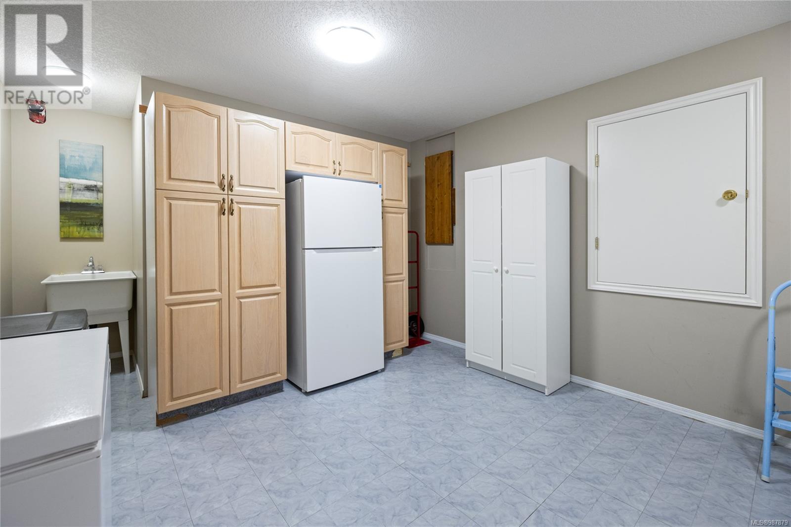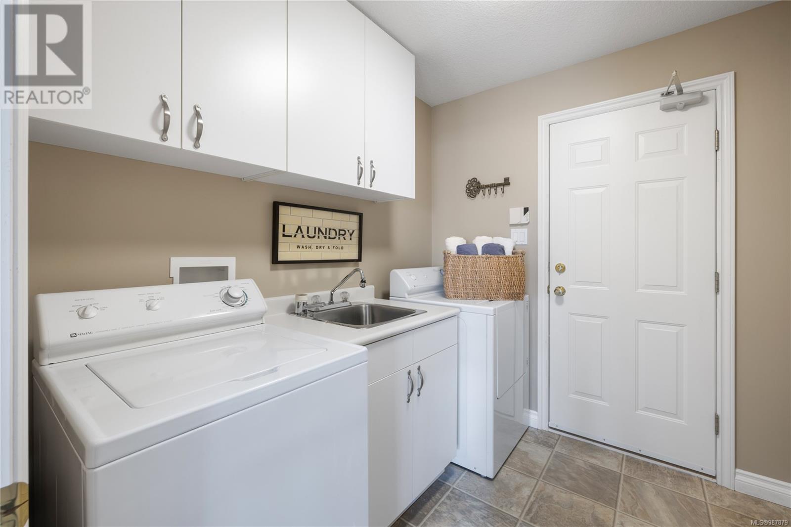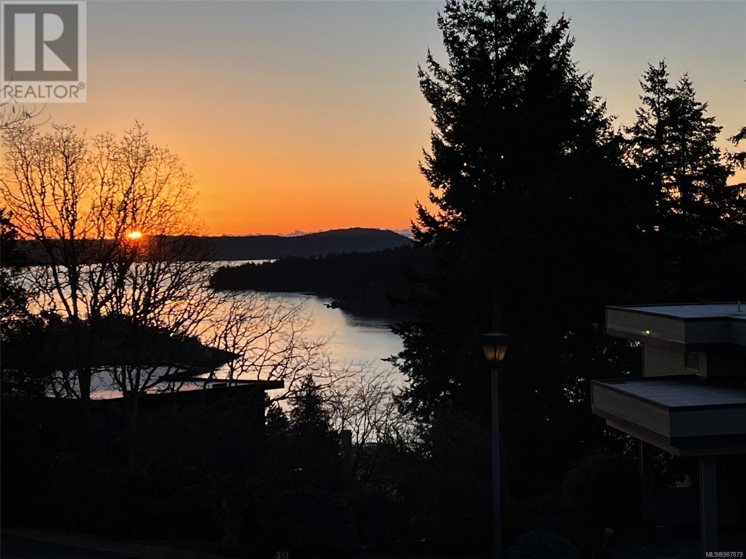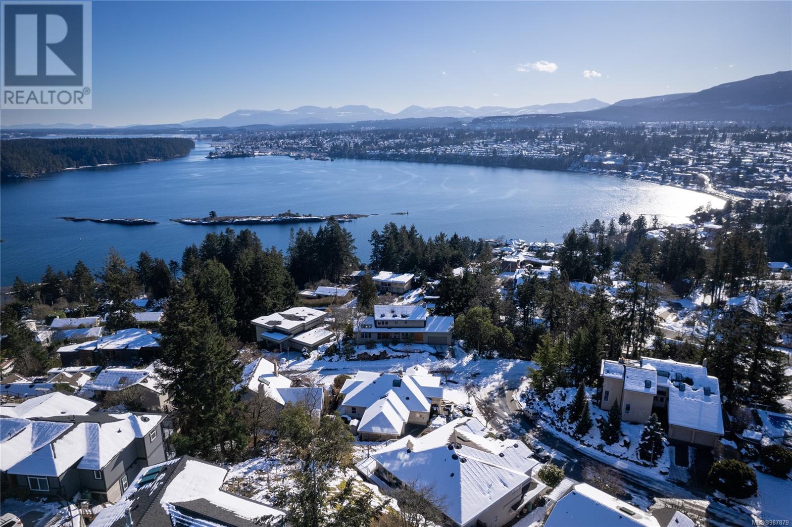100 Locksley Pl Nanaimo, British Columbia V9T 4S5
$1,099,000
An executive home you can be proud to call your own! This timeless classic sits prestigiously perched in the much loved Sherwood Forest area of Departure Bay and offers attractive ocean views and colorful sunrises daily. The main level living with gourmet kitchen including a convection oven, cooktop and microwave, gleaming granite counters and expansive open concept living and dining rooms is also where you will find the luxurious primary bedroom, a huge office that could easily be a bedroom as well as a cozy guest room that has its own entrance into the 2nd full bathroom on this floor. The lower level has another 2 big bedrooms, a massive rec room, a 3rd full bathroom as well as ample storage space. It wouldn't take much to turn this floor with its own entrance into a guest suite suited for high end rentals. Rounding out the property is a low maintenance yard and wrap around deck to savor the vistas from. Call today for your private viewing so we can show all the extras this immaculate house has to offer! (id:59126)
Open House
This property has open houses!
2:30 pm
Ends at:4:30 pm
Hosted by Kate Loginova
12:00 pm
Ends at:2:00 pm
Hosted by Shawn McDonald
Property Details
| MLS® Number | 987879 |
| Property Type | Single Family |
| Neigbourhood | Departure Bay |
| ParkingSpaceTotal | 4 |
| Plan | Vip33755 |
| Structure | Patio(s) |
| ViewType | Mountain View, Ocean View |
Building
| BathroomTotal | 3 |
| BedroomsTotal | 5 |
| ConstructedDate | 1996 |
| CoolingType | Air Conditioned |
| FireplacePresent | Yes |
| FireplaceTotal | 1 |
| HeatingFuel | Electric |
| HeatingType | Heat Pump |
| SizeInterior | 3524 Sqft |
| TotalFinishedArea | 3274 Sqft |
| Type | House |
Rooms
| Level | Type | Length | Width | Dimensions |
|---|---|---|---|---|
| Lower Level | Other | 11'9 x 48'0 | ||
| Lower Level | Patio | 9'0 x 17'0 | ||
| Lower Level | Storage | 12'0 x 14'0 | ||
| Lower Level | Bathroom | 8'2 x 7'7 | ||
| Lower Level | Bedroom | 13'2 x 12'0 | ||
| Lower Level | Bedroom | 12'0 x 12'2 | ||
| Main Level | Recreation Room | 18'5 x 33'5 | ||
| Main Level | Entrance | 6'4 x 10'1 | ||
| Main Level | Ensuite | 9'6 x 5'2 | ||
| Main Level | Primary Bedroom | 18'2 x 15'2 | ||
| Main Level | Bedroom | 13'11 x 12'0 | ||
| Main Level | Laundry Room | 8'0 x 6'6 | ||
| Main Level | Bathroom | 8'0 x 11'9 | ||
| Main Level | Living Room | 16'3 x 18'10 | ||
| Main Level | Kitchen | 9'1 x 21'0 | ||
| Main Level | Dining Room | 16'3 x 9'1 | ||
| Main Level | Bedroom | 12'3 x 11'9 |
Land
| Acreage | No |
| SizeIrregular | 8886 |
| SizeTotal | 8886 Sqft |
| SizeTotalText | 8886 Sqft |
| ZoningDescription | Rs1 |
| ZoningType | Residential |
https://www.realtor.ca/real-estate/27904497/100-locksley-pl-nanaimo-departure-bay
Tell Me More
Contact us for more information

