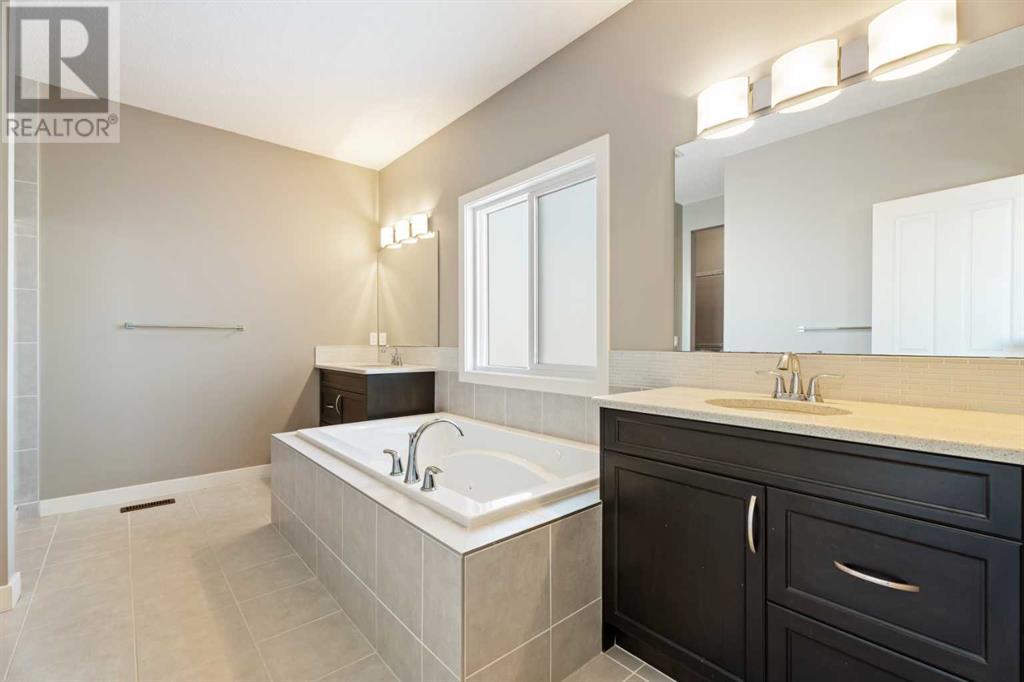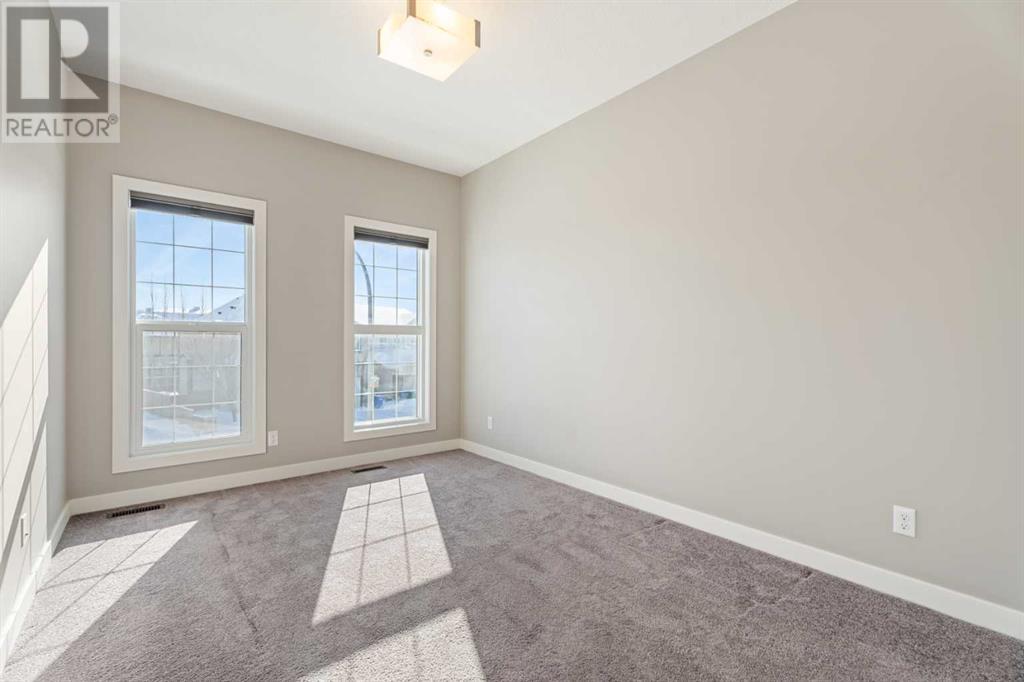10 Cranford Green Se Calgary, Alberta T3M 1V3
$775,000
**Open houses Saturday the 22nd from 1-3pm and Sunday the 23rd from 1-3pm** Welcome to this beautifully upgraded 3-bedroom Cedarglen home, perfectly situated in the heart of Cranston! one of Calgary’s most sought after communities! Built with exceptional craftsmanship and designed for modern living, this home boasts a bright, open concept layout with high-end finishes throughout.The chef’s dream kitchen is a true showstopper, featuring granite countertops, upgraded stainless steel appliances, a built-in wall oven, and a gas cooktop, perfect for passionate cooks and entertainers alike. The inviting living and dining areas flow effortlessly, creating a warm and welcoming atmosphere for gatherings and everyday living.Upstairs, you’ll find a spacious primary retreat, complete with a walk-in closet and a luxurious 4 piece ensuite, your own private oasis. Two additional generously sized bedrooms provide plenty of space for children, guests, or a home office. The large bonus room offers endless possibilities to use it as a cozy family lounge, a playroom, a media haven, or a home gym!Stay cool all summer with central air conditioning as well as triple pane windows throughout, and let your imagination run wild with the unfinished basement, just waiting for your personal touch. Whether you dream of a stylish entertainment space, a home theatre, a gym, or extra bedrooms, this space is yours to design!Nestled in a prime Cranston location, this home is just minutes from parks, top rated schools, shopping, South Health Hospital and scenic walking trails offering up the perfect blend of convenience and tranquility.Don’t delay, view it today! (id:59126)
Open House
This property has open houses!
1:00 pm
Ends at:3:00 pm
1:00 pm
Ends at:3:00 pm
Property Details
| MLS® Number | A2194954 |
| Property Type | Single Family |
| Community Name | Cranston |
| CommunicationType | Fiber, Dsl |
| Features | Pvc Window, No Animal Home, No Smoking Home |
| ParkingSpaceTotal | 4 |
| Plan | 1211557 |
Building
| BathroomTotal | 3 |
| BedroomsAboveGround | 3 |
| BedroomsTotal | 3 |
| Amenities | Clubhouse, Exercise Centre, Recreation Centre |
| Amperage | 100 Amp Service |
| Appliances | Refrigerator, Dishwasher, Oven - Built-in, Hood Fan, Window Coverings, Washer/dryer Stack-up |
| BasementDevelopment | Unfinished |
| BasementType | Full (unfinished) |
| ConstructedDate | 2013 |
| ConstructionStyleAttachment | Detached |
| CoolingType | Central Air Conditioning |
| ExteriorFinish | Stone, Vinyl Siding |
| FireplacePresent | Yes |
| FireplaceTotal | 1 |
| FlooringType | Carpeted, Hardwood, Tile |
| FoundationType | Poured Concrete |
| HalfBathTotal | 1 |
| HeatingFuel | Natural Gas |
| HeatingType | Forced Air |
| StoriesTotal | 2 |
| SizeInterior | 2316 Sqft |
| TotalFinishedArea | 2316 Sqft |
| Type | House |
| UtilityPower | 100 Amp Service |
| UtilityWater | Municipal Water |
Rooms
| Level | Type | Length | Width | Dimensions |
|---|---|---|---|---|
| Second Level | Primary Bedroom | 13.08 Ft x 15.58 Ft | ||
| Second Level | Bedroom | 9.25 Ft x 14.50 Ft | ||
| Second Level | Bedroom | 10.50 Ft x 14.50 Ft | ||
| Second Level | 4pc Bathroom | 8.42 Ft x 4.75 Ft | ||
| Second Level | 5pc Bathroom | 13.42 Ft x 13.75 Ft | ||
| Second Level | Family Room | 13.50 Ft x 13.75 Ft | ||
| Second Level | Laundry Room | 8.58 Ft x 7.17 Ft | ||
| Main Level | 2pc Bathroom | 13.50 Ft x 4.58 Ft |
Land
| Acreage | No |
| FenceType | Fence |
| LandscapeFeatures | Landscaped, Lawn |
| Sewer | Municipal Sewage System |
| SizeFrontage | 12.77 M |
| SizeIrregular | 428.00 |
| SizeTotal | 428 M2|4,051 - 7,250 Sqft |
| SizeTotalText | 428 M2|4,051 - 7,250 Sqft |
| ZoningDescription | R-g |
Parking
| Attached Garage | 2 |
Utilities
| Cable | Available |
| Electricity | Connected |
| Natural Gas | Connected |
| Sewer | Connected |
| Water | Connected |
https://www.realtor.ca/real-estate/27931227/10-cranford-green-se-calgary-cranston
Tell Me More
Contact us for more information













































