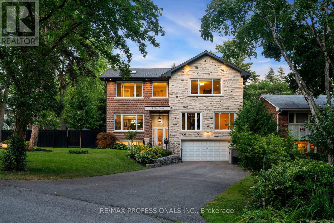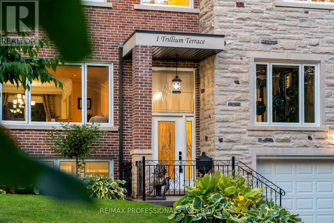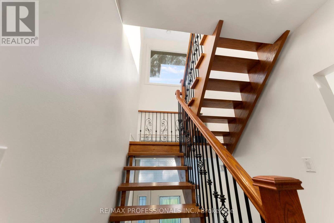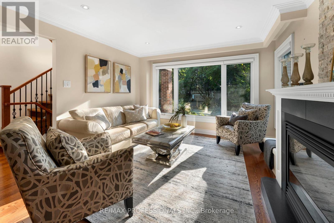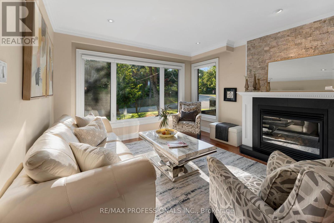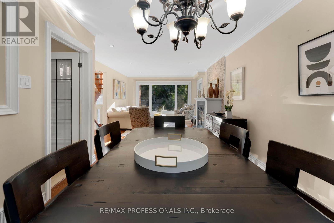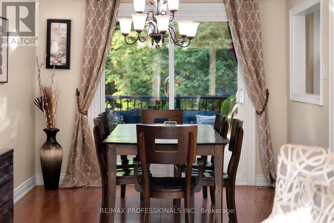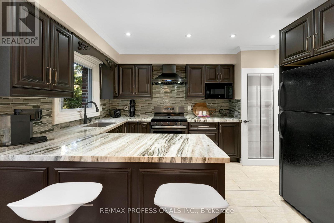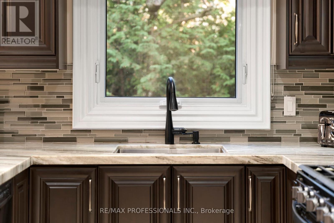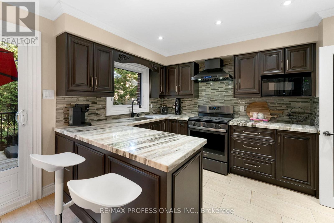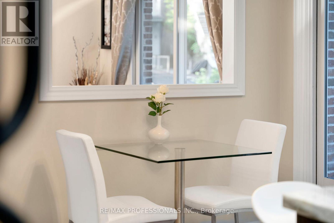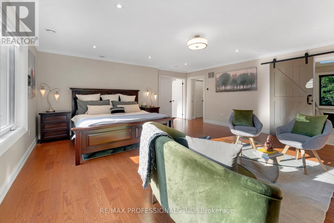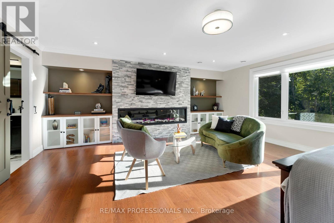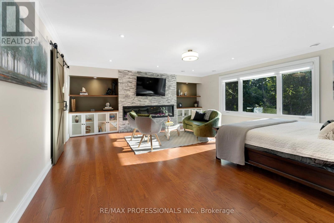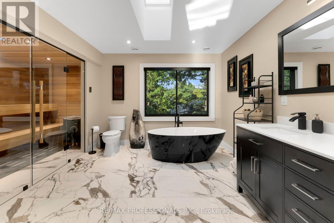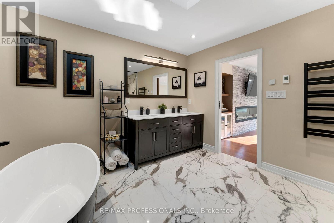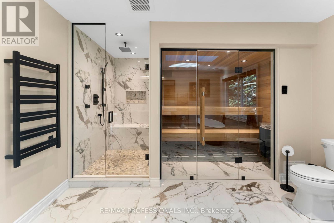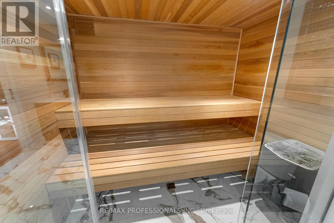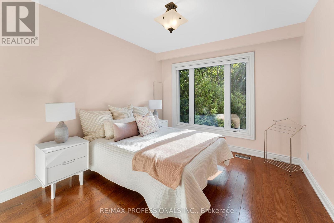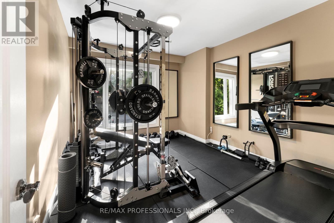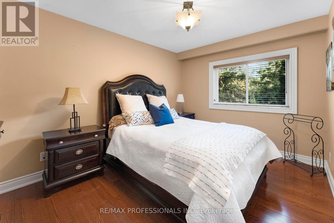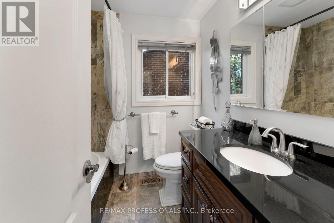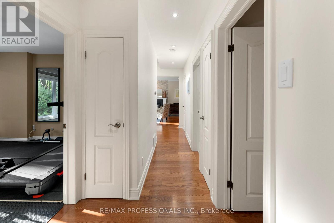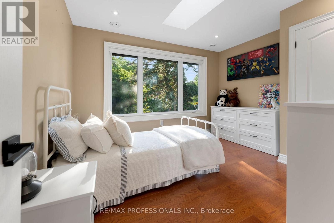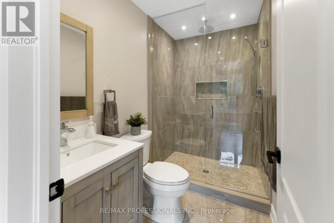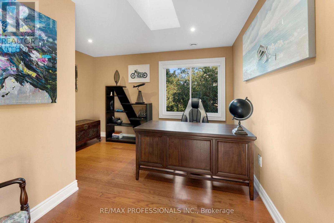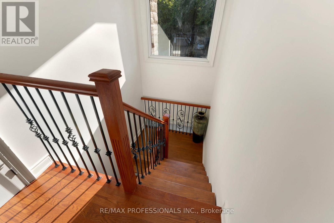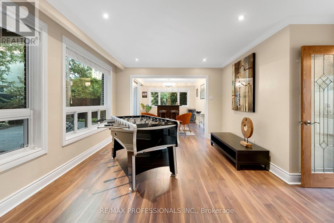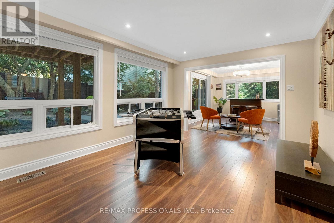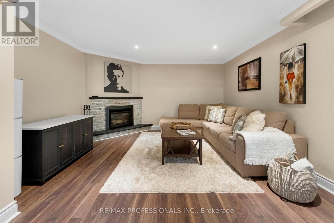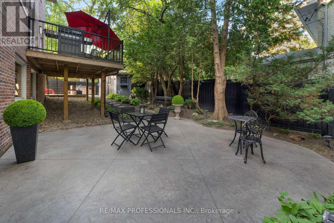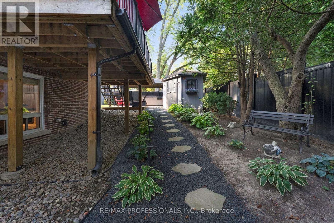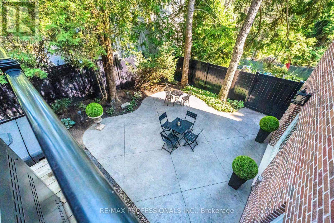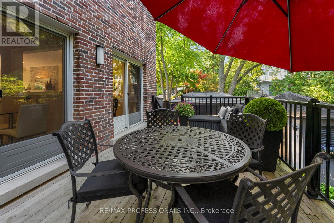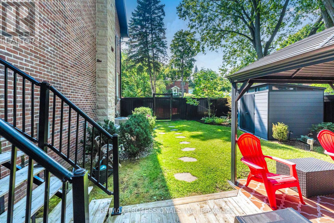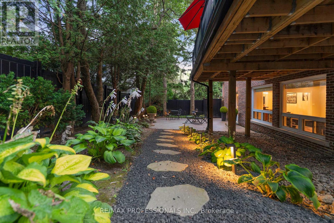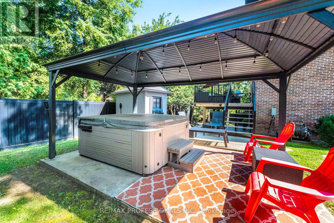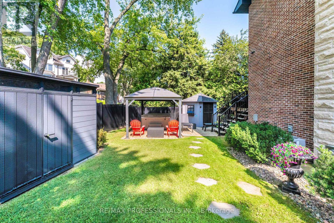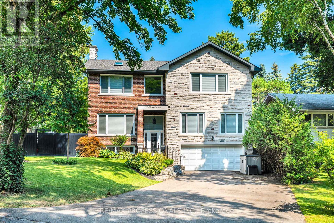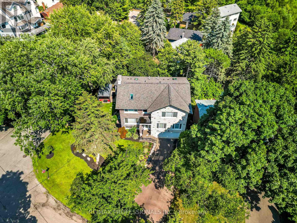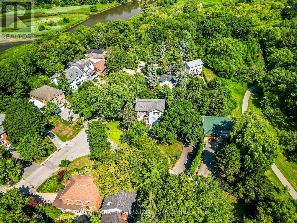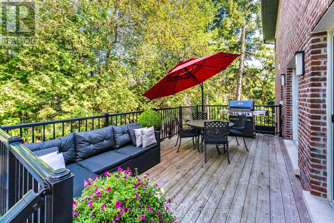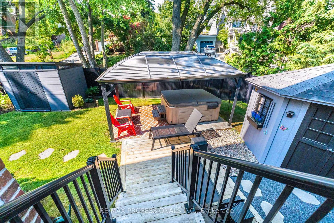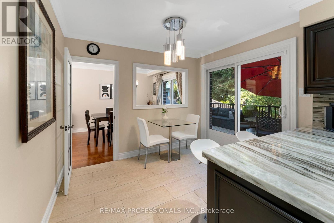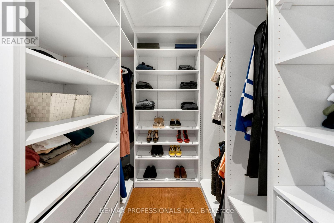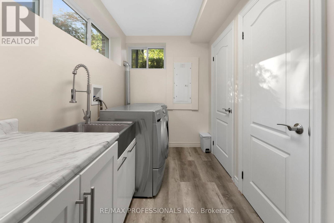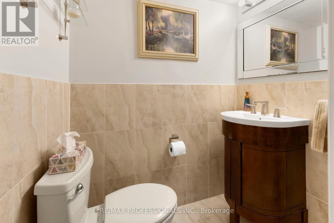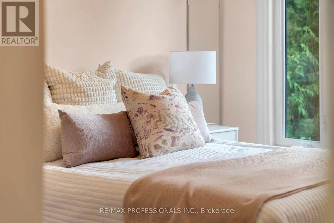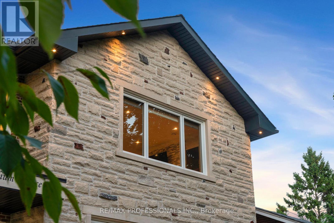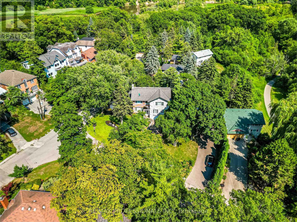1 Trillium Terrace Toronto, Ontario M8Y 1V9
$2,679,000
Prime Stonegate! Nestled in the lush Humber River Park pocket, and surrounded by trees and greenery, on a quiet cul de sac this rebuilt home has so much to offer. Featuring approx. 2600 sf of living space with so many bells and whistles, plus a fabulous walkout lower level along with multiple outdoor seating areas this home is perfect for family living and entertaining. Luxurious primary suite with fireplace, state of the art 9 piece ensuite with steam room/sauna area. 3 Velux skylights.Spectacular back, side and front gardens. Double car garage, parking for 8 cars. Live in a serene country setting with highways, city, all amenities and Humber River Park, Martin Goodman Trail at your doorstep. (id:59126)
Open House
This property has open houses!
2:00 pm
Ends at:4:00 pm
2:00 pm
Ends at:4:00 pm
Property Details
| MLS® Number | W12350268 |
| Property Type | Single Family |
| Community Name | Stonegate-Queensway |
| Features | Irregular Lot Size, Backs On Greenbelt |
| Parking Space Total | 8 |
| Structure | Deck, Patio(s) |
Building
| Bathroom Total | 4 |
| Bedrooms Above Ground | 6 |
| Bedrooms Total | 6 |
| Amenities | Fireplace(s) |
| Appliances | Garage Door Opener Remote(s), Blinds, Dishwasher, Dryer, Freezer, Garage Door Opener, Humidifier, Microwave, Range, Sauna, Washer, Window Coverings, Refrigerator |
| Basement Development | Finished |
| Basement Features | Walk Out |
| Basement Type | N/a (finished) |
| Construction Style Attachment | Detached |
| Cooling Type | Central Air Conditioning |
| Exterior Finish | Stone, Brick |
| Fireplace Present | Yes |
| Fireplace Total | 3 |
| Flooring Type | Hardwood, Laminate, Ceramic |
| Foundation Type | Concrete |
| Heating Fuel | Natural Gas |
| Heating Type | Forced Air |
| Stories Total | 2 |
| Size Interior | 2,500 - 3,000 Ft2 |
| Type | House |
| Utility Water | Municipal Water |
Rooms
| Level | Type | Length | Width | Dimensions |
|---|---|---|---|---|
| Second Level | Primary Bedroom | 6.4 m | 5.72 m | 6.4 m x 5.72 m |
| Second Level | Bedroom | 3.96 m | 3.66 m | 3.96 m x 3.66 m |
| Second Level | Bedroom | 3.84 m | 3.35 m | 3.84 m x 3.35 m |
| Lower Level | Family Room | 8 m | 4.17 m | 8 m x 4.17 m |
| Lower Level | Games Room | 4.17 m | 3.35 m | 4.17 m x 3.35 m |
| Lower Level | Laundry Room | 3.66 m | 1.83 m | 3.66 m x 1.83 m |
| Lower Level | Utility Room | 1.93 m | 1.37 m | 1.93 m x 1.37 m |
| Main Level | Living Room | 5.05 m | 3.81 m | 5.05 m x 3.81 m |
| Main Level | Dining Room | 3.35 m | 3 m | 3.35 m x 3 m |
| Main Level | Eating Area | 3 m | 2.29 m | 3 m x 2.29 m |
| Main Level | Kitchen | 3.73 m | 2.59 m | 3.73 m x 2.59 m |
| Main Level | Bedroom | 4.14 m | 3.78 m | 4.14 m x 3.78 m |
| Main Level | Bedroom | 3.51 m | 3.05 m | 3.51 m x 3.05 m |
| Main Level | Bedroom | 3.96 m | 3.15 m | 3.96 m x 3.15 m |
Land
| Acreage | No |
| Landscape Features | Landscaped, Lawn Sprinkler |
| Sewer | Sanitary Sewer |
| Size Depth | 97 Ft ,7 In |
| Size Frontage | 74 Ft ,8 In |
| Size Irregular | 74.7 X 97.6 Ft ; As Per Attached Survey, Schedule D |
| Size Total Text | 74.7 X 97.6 Ft ; As Per Attached Survey, Schedule D |
Parking
| Garage |
Contact Us
Contact us for more information

