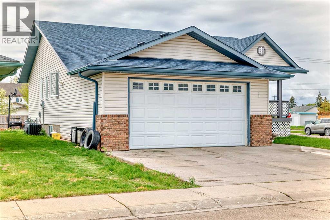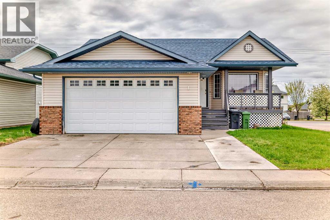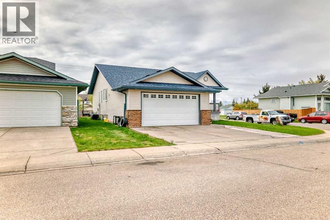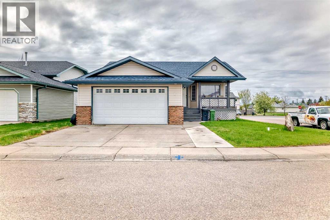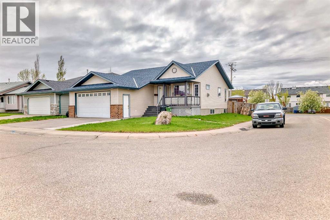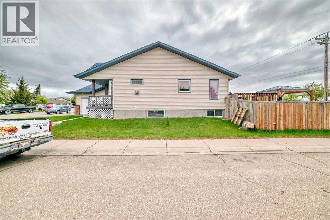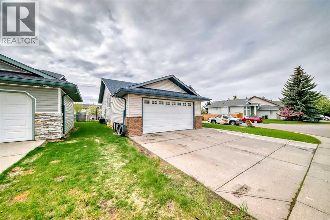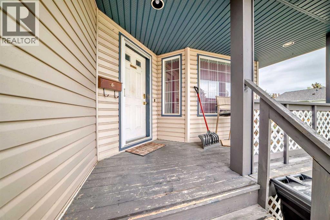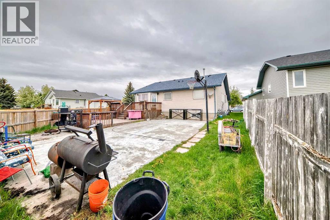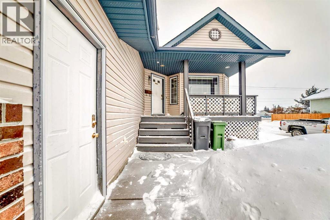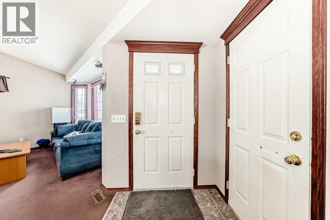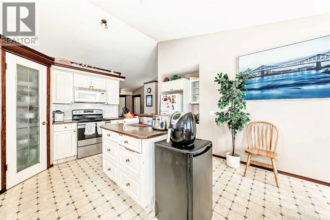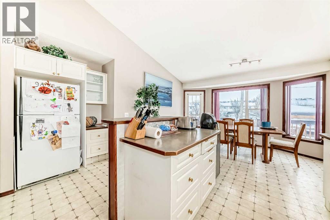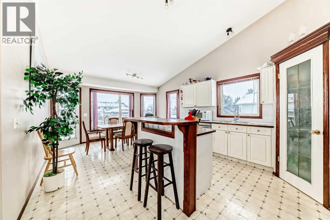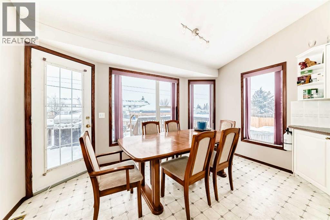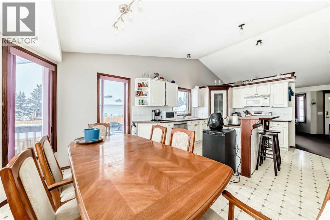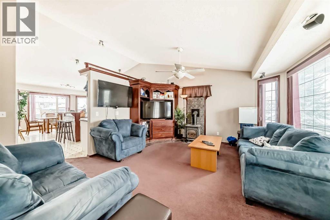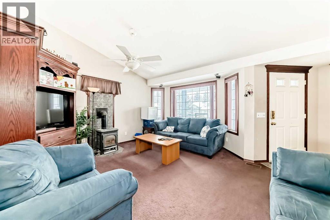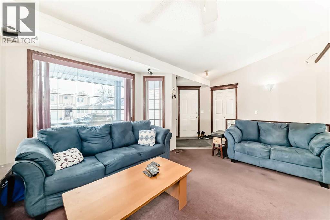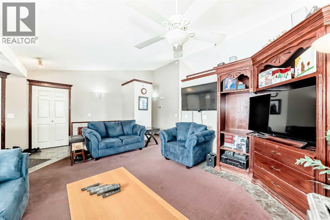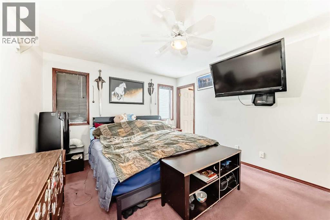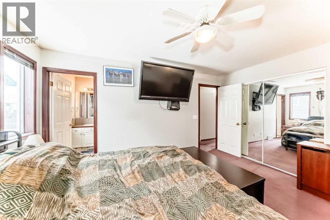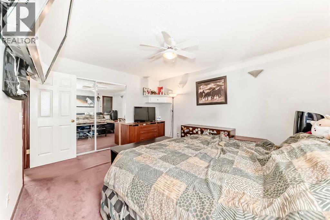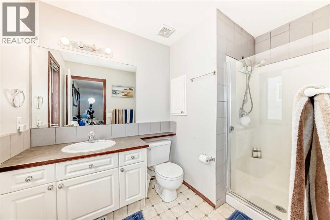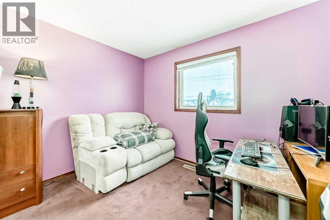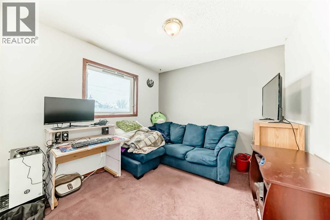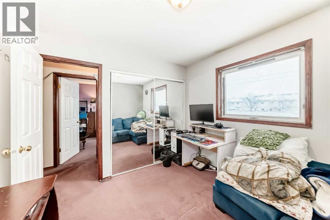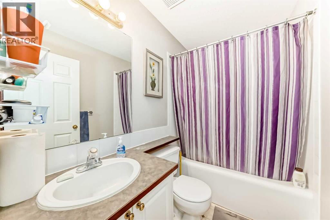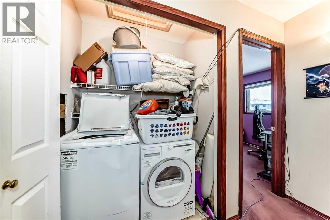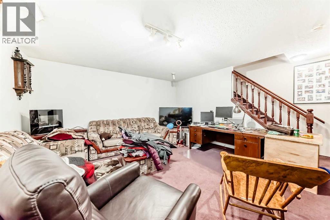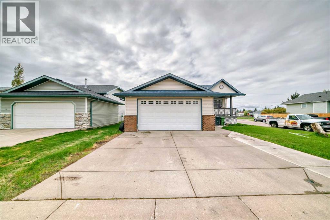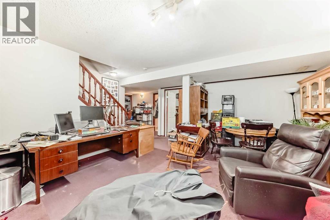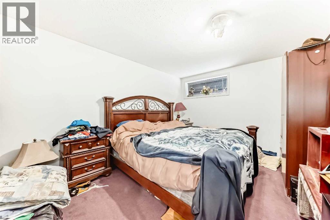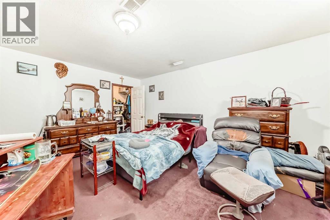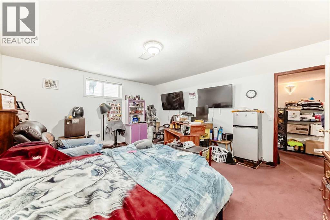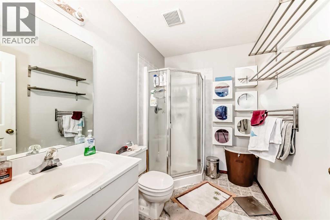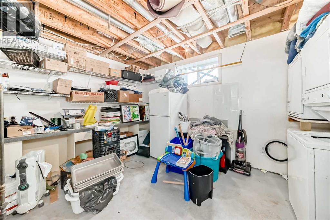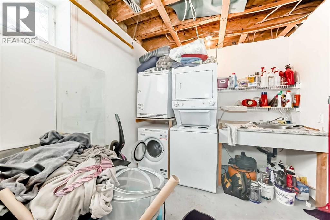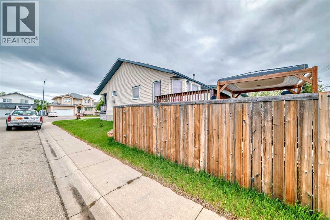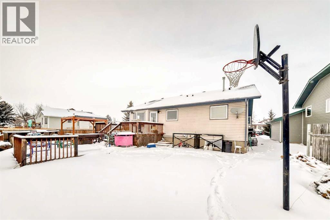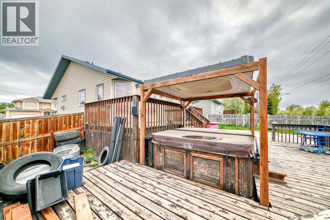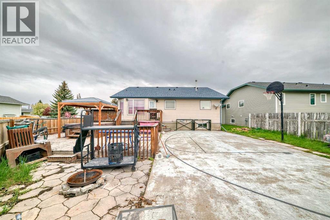Search a Street, City, Province, RP Number or MLS® Number
1 Madison Court Strathmore, Alberta T1P 1M5
$600,000
MLS® Number: A2250407
5
3
2
NEW ROOF, SIDING, EAVESTROUGH. AIR CONDITIONED. Great Corner Lot. Lots of Off-Street Parking. Cul-de-sac Location. Property is Expansive Not Expensive. Potential Plus. Central Air Conditioned.5 Bedrooms. 3 Bathrooms. 2 Laundry Areas Up/Down. Fully Developed. Fenced Yard. Pet Friendly. Hot Tub. Cement Pad in Backyard. Great for Basketball. Upper Deck 20 x 9. Lower Deck 28x18. Gas hook-up for the Barbeque. Covered Porch 16X5. Enjoy the Outdoor Space. South Backyard. Great Home for 2 families. Come See. (id:59126)
Property Details
| MLS® Number | A2250407 |
| Property Type | Single Family |
| Community Name | Maplewood |
| Amenities Near By | Golf Course |
| Community Features | Golf Course Development |
| Features | Cul-de-sac |
| Parking Space Total | 2 |
| Plan | 9711968 |
| Structure | Deck |
Building
| Bathroom Total | 3 |
| Bedrooms Above Ground | 3 |
| Bedrooms Below Ground | 2 |
| Bedrooms Total | 5 |
| Appliances | Refrigerator, Dishwasher, Stove, Window Coverings, Garage Door Opener, Washer & Dryer |
| Architectural Style | Bungalow |
| Basement Development | Finished |
| Basement Type | Full (finished) |
| Constructed Date | 1998 |
| Construction Material | Wood Frame |
| Construction Style Attachment | Detached |
| Cooling Type | Central Air Conditioning |
| Flooring Type | Carpeted, Linoleum |
| Foundation Type | Poured Concrete |
| Heating Type | Forced Air |
| Stories Total | 1 |
| Size Interior | 1,282 Ft2 |
| Total Finished Area | 1282.5 Sqft |
| Type | House |
Rooms
| Level | Type | Length | Width | Dimensions |
|---|---|---|---|---|
| Lower Level | Bedroom | 14.83 Ft x 16.50 Ft | ||
| Lower Level | Bedroom | 15.08 Ft x 11.42 Ft | ||
| Lower Level | Recreational, Games Room | 18.67 Ft x 15.08 Ft | ||
| Lower Level | 3pc Bathroom | 8.42 Ft x 5.83 Ft | ||
| Lower Level | Laundry Room | 14.75 Ft x 14.17 Ft | ||
| Lower Level | Other | 8.50 Ft x 3.50 Ft | ||
| Main Level | Other | 5.50 Ft x 4.92 Ft | ||
| Main Level | Living Room | 15.75 Ft x 13.92 Ft | ||
| Main Level | Kitchen | 10.17 Ft x 13.17 Ft | ||
| Main Level | Dining Room | 10.50 Ft x 13.17 Ft | ||
| Main Level | Pantry | 3.67 Ft x 3.67 Ft | ||
| Main Level | Primary Bedroom | 14.75 Ft x 11.92 Ft | ||
| Main Level | 3pc Bathroom | 9.75 Ft x 6.08 Ft | ||
| Main Level | 4pc Bathroom | 7.75 Ft x 4.92 Ft | ||
| Main Level | Laundry Room | 5.42 Ft x 3.00 Ft | ||
| Main Level | Bedroom | 9.75 Ft x 10.08 Ft | ||
| Main Level | Bedroom | 9.75 Ft x 10.83 Ft |
Land
| Acreage | No |
| Fence Type | Fence |
| Land Amenities | Golf Course |
| Landscape Features | Landscaped |
| Size Depth | 30.48 M |
| Size Frontage | 18.7 M |
| Size Irregular | 6135.00 |
| Size Total | 6135 Sqft|4,051 - 7,250 Sqft |
| Size Total Text | 6135 Sqft|4,051 - 7,250 Sqft |
| Zoning Description | R1 |
Parking
| Attached Garage | 2 |
| Other |
https://www.realtor.ca/real-estate/28830919/1-madison-court-strathmore-maplewood
Contact Us
Contact us for more information

