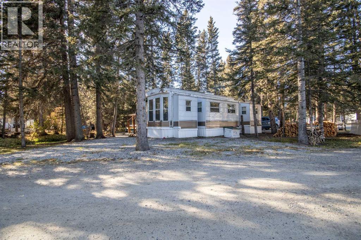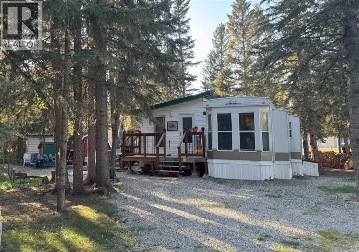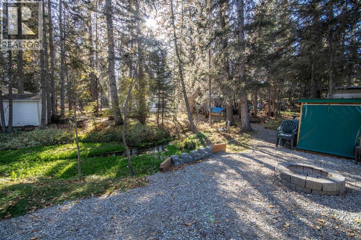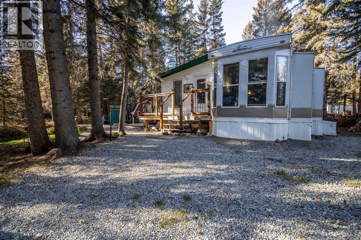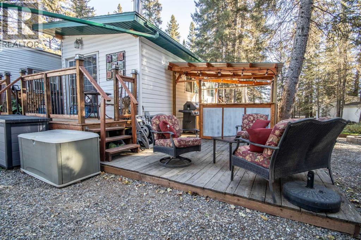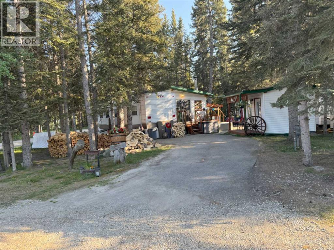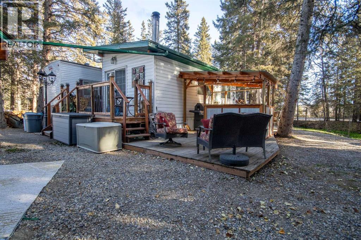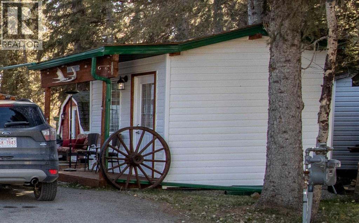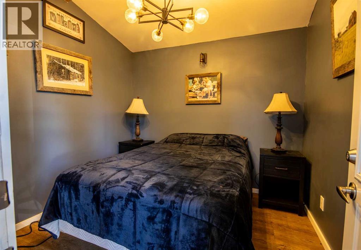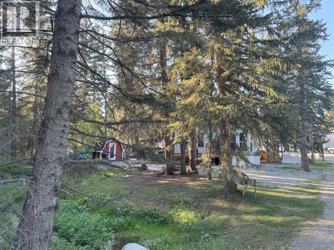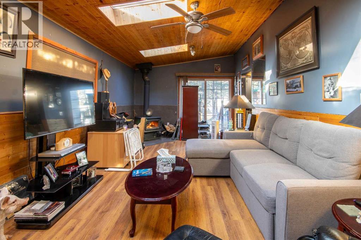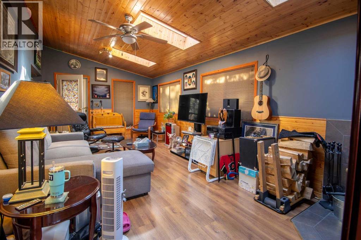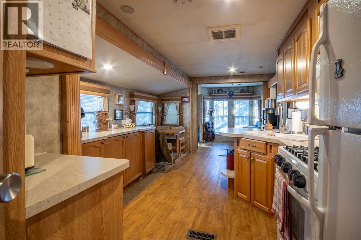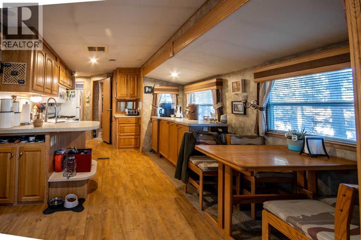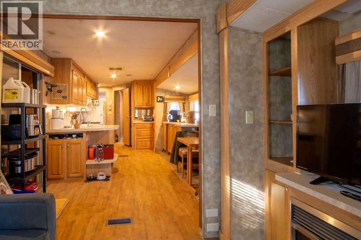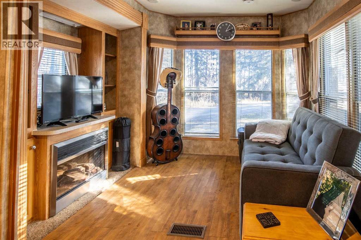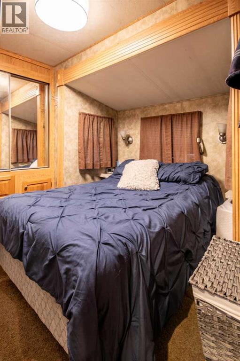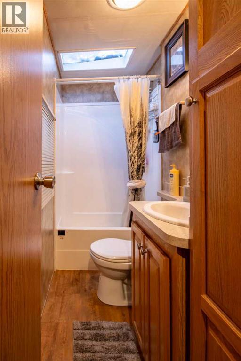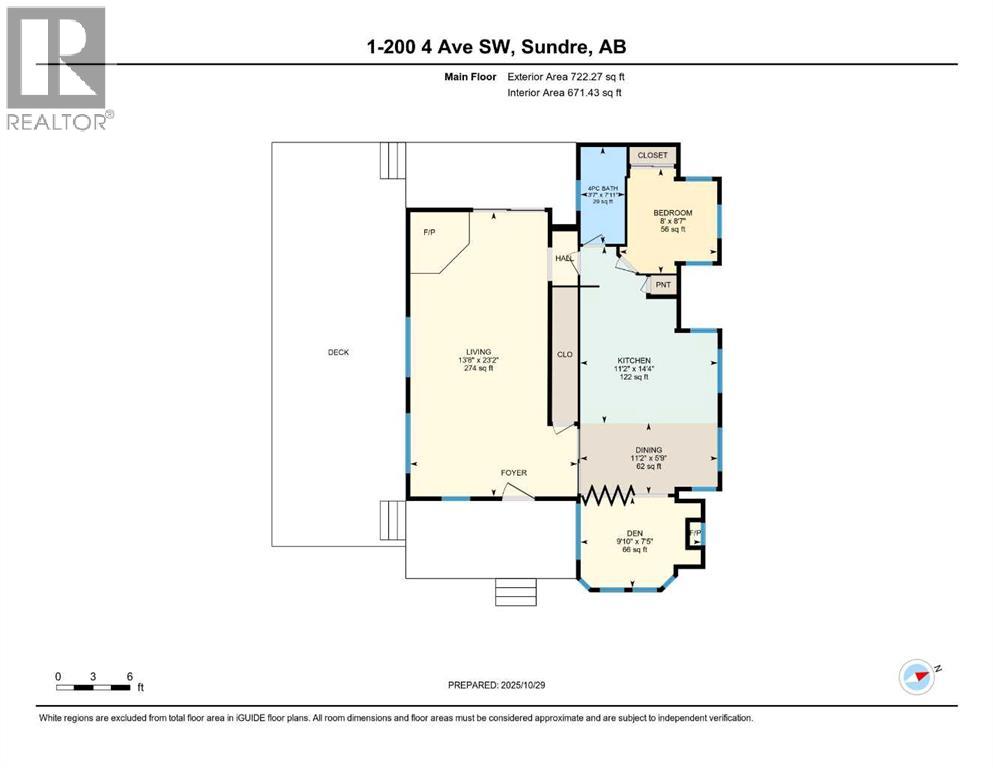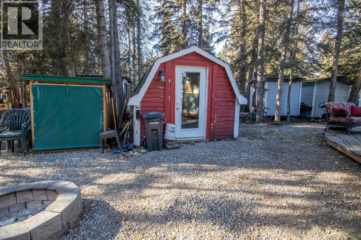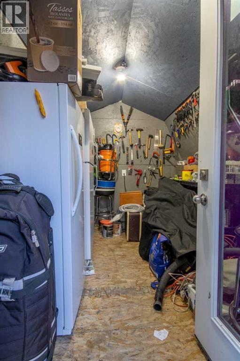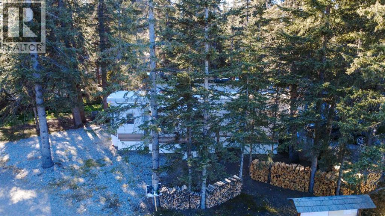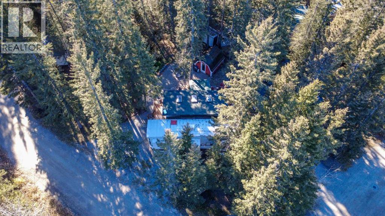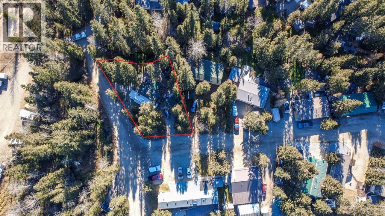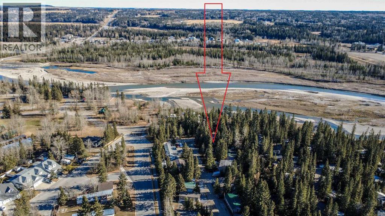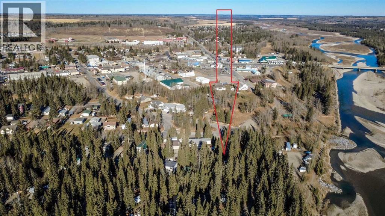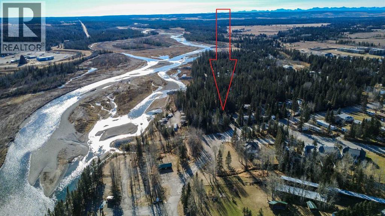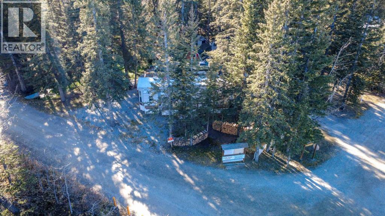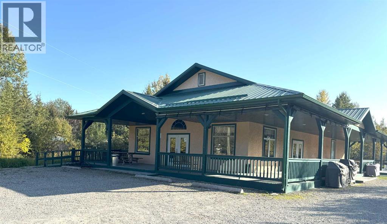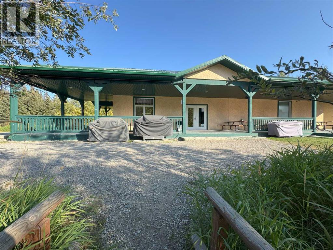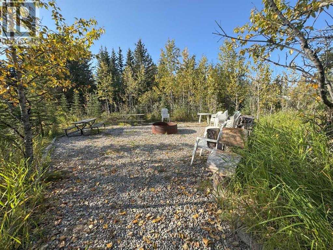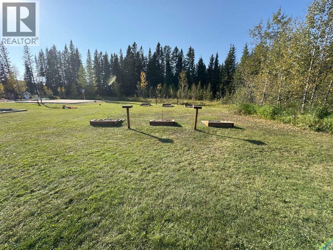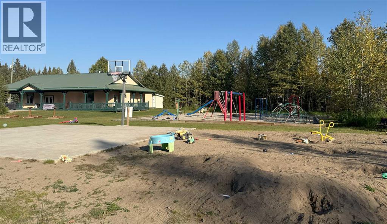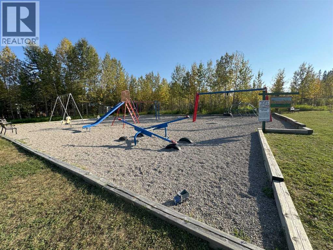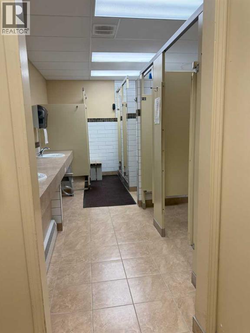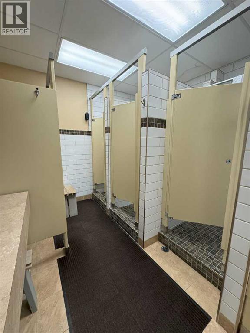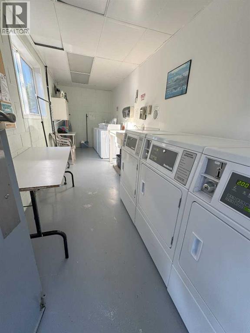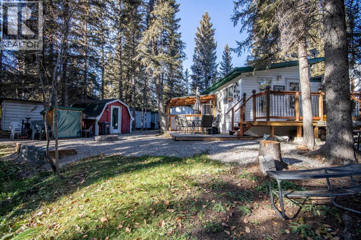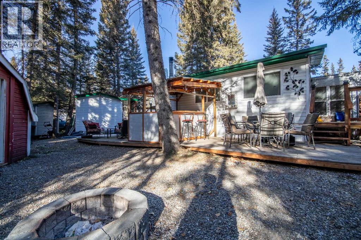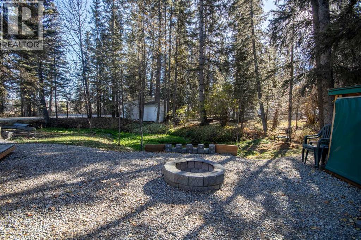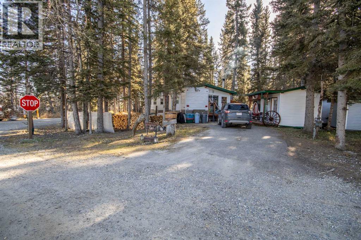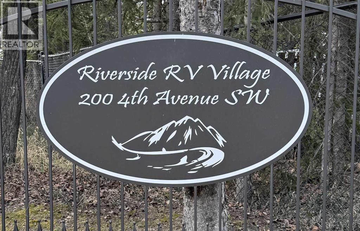1, 200 4 Avenue Sw Sundre, Alberta T0M 1X0
$250,000Maintenance, Common Area Maintenance, Reserve Fund Contributions, Sewer, Waste Removal, Water
$1,050 Yearly
Maintenance, Common Area Maintenance, Reserve Fund Contributions, Sewer, Waste Removal, Water
$1,050 YearlyRiverside RV Village – Year-Round Living!One of only 12 exclusive sites in Riverside RV Village directly connected to town water and sewer, allowing for true all-season living in this highly sought-after gated community—the perfect blend of comfort and attainability.This property features a 2013 Destiny RV, a 12' x 24' Arizona room with cozy wood-burning stove, a 10' x 10' powered and insulated bunkie, and a powered, insulated workshed. You’ll also appreciate the firewood shelter and spacious deck for relaxing or entertaining. So many extras to make it move in ready. Ideally located across from the community laundry and washrooms, with Prairie Creek in your backyard and the Red Deer River and scenic trails just across the lane—it’s the perfect spot for nature lovers.Sundre is a vibrant small town offering arts, culture, hospital, fitness facilities, and endless outdoor recreation—everything you could want just 1 hour from Calgary or Red Deer. (id:59126)
Property Details
| MLS® Number | A2267082 |
| Property Type | Single Family |
| Amenities Near By | Golf Course, Park, Playground, Schools, Shopping |
| Community Features | Golf Course Development, Fishing, Pets Allowed |
| Features | French Door, Recreational, Parking |
| Parking Space Total | 2 |
| Plan | 9612304 |
| Structure | Deck |
Building
| Bathroom Total | 1 |
| Bedrooms Above Ground | 1 |
| Bedrooms Total | 1 |
| Amenities | Clubhouse, Recreation Centre, Rv Storage |
| Appliances | Gas Stove(s) |
| Architectural Style | Cottage |
| Basement Type | None |
| Constructed Date | 2007 |
| Construction Style Attachment | Detached |
| Fireplace Present | Yes |
| Fireplace Total | 2 |
| Flooring Type | Carpeted, Vinyl Plank |
| Foundation Type | Block |
| Heating Fuel | Natural Gas, Wood |
| Heating Type | Forced Air, Wood Stove |
| Stories Total | 1 |
| Size Interior | 722 Ft2 |
| Total Finished Area | 722.27 Sqft |
| Type | Recreational |
Rooms
| Level | Type | Length | Width | Dimensions |
|---|---|---|---|---|
| Main Level | Kitchen | 11.17 Ft x 14.33 Ft | ||
| Main Level | Dining Room | 11.17 Ft x 5.75 Ft | ||
| Main Level | Den | 9.83 Ft x 7.42 Ft | ||
| Main Level | Living Room | 13.67 Ft x 23.17 Ft | ||
| Main Level | Primary Bedroom | 8.00 Ft x 8.58 Ft | ||
| Main Level | 4pc Bathroom | 3.58 Ft x 7.92 Ft |
Land
| Acreage | No |
| Fence Type | Not Fenced |
| Land Amenities | Golf Course, Park, Playground, Schools, Shopping |
| Size Depth | 29.33 M |
| Size Frontage | 24.81 M |
| Size Irregular | 6416.00 |
| Size Total | 6416 Sqft|4,051 - 7,250 Sqft |
| Size Total Text | 6416 Sqft|4,051 - 7,250 Sqft |
| Surface Water | Creek Or Stream |
| Zoning Description | Sr- Seasonal Residential |
Parking
| Gravel | |
| Parking Pad |
https://www.realtor.ca/real-estate/29046768/1-200-4-avenue-sw-sundre
Contact Us
Contact us for more information

