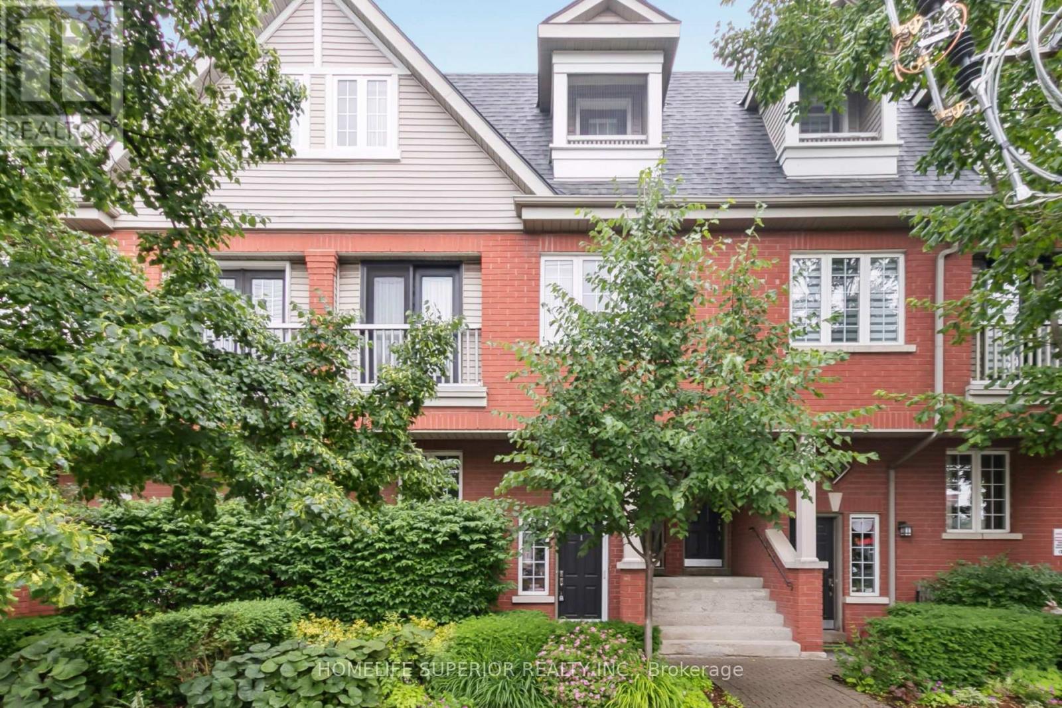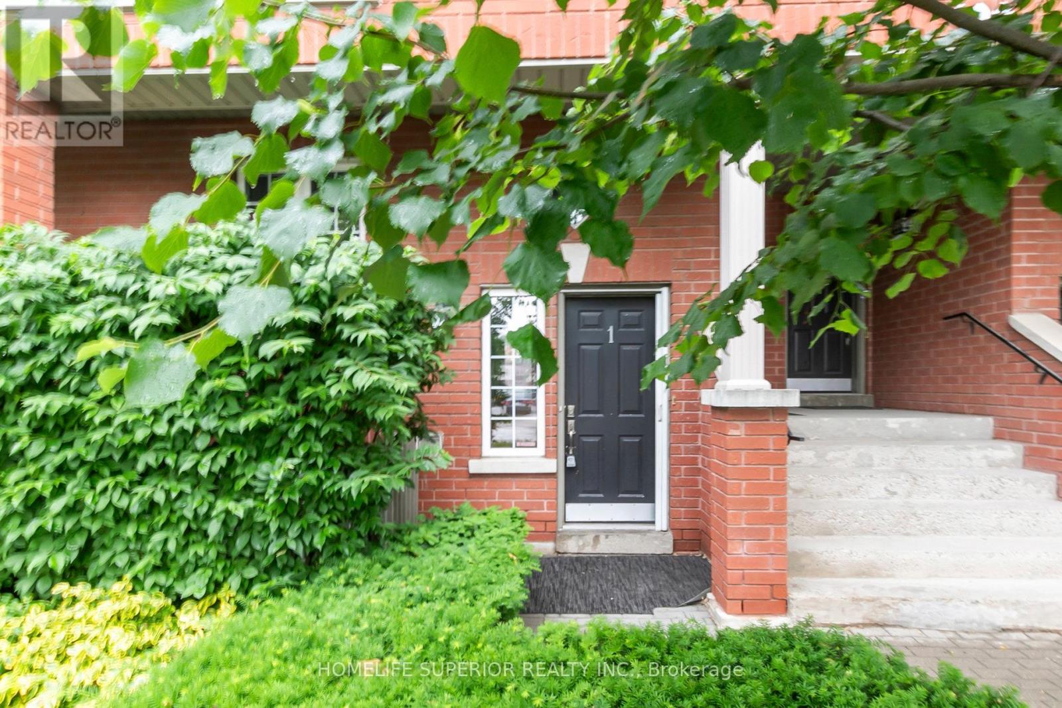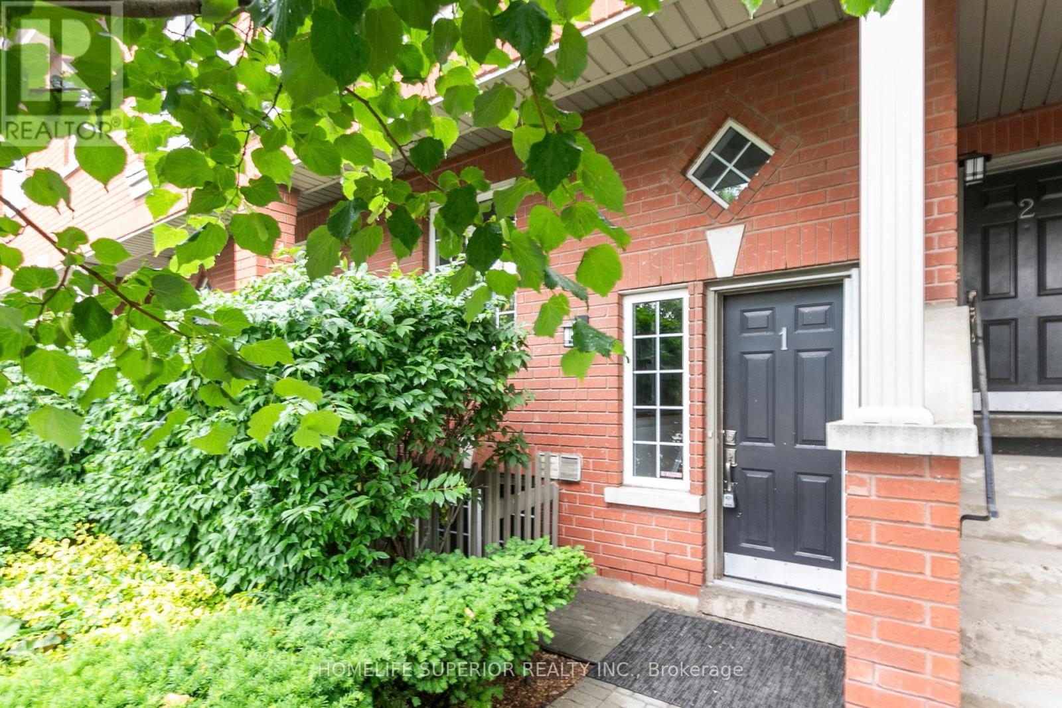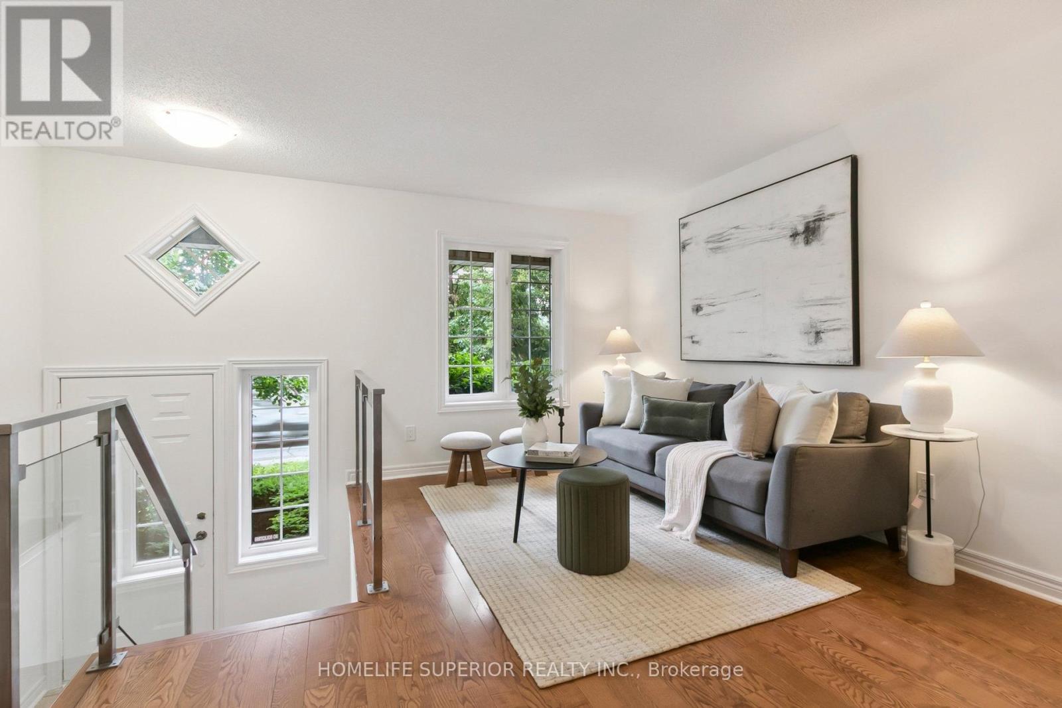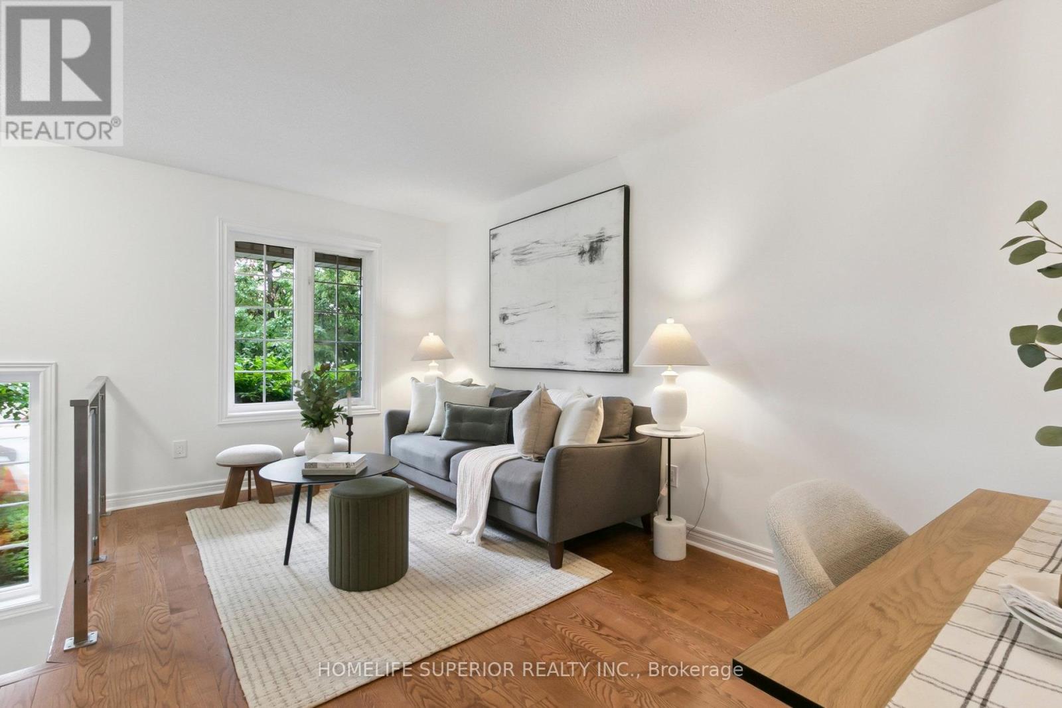1 - 122 Strachan Avenue Toronto, Ontario M6J 3W4
$1,142,999Maintenance, Common Area Maintenance, Insurance, Parking, Water
$674.34 Monthly
Maintenance, Common Area Maintenance, Insurance, Parking, Water
$674.34 MonthlyStylish 3-Bedroom Home with Private Garage Access, and versatile lower level in Prime Location, bright and spacious 3-bedroom, 2-bath home located steps from Trinity Bellwoods Park, top-rated schools, TTC, cafes, restaurants and shops. Features include a generous open-concept kitchen with large walk-in pantry, custom glass and stainless-steel finishes, and abundant natural light throughout. The lower level offers a den or office space (ideal for a home gym, media room, or mudroom) with direct access from a private built-in garage (offering secure entry straight into the home ideal for busy city living). Enjoy a private rear terrace, stunning CN Tower views, and clever built-in storage throughout. Condo fees are notably lower by a meaningful margin than comparable units in the area. A rare opportunity combining smart design, daily convenience, and prime downtown living. Fresh paint and newly installed carpet for your new home, move in ready. (id:59126)
Open House
This property has open houses!
2:00 pm
Ends at:4:00 pm
Property Details
| MLS® Number | C12244227 |
| Property Type | Single Family |
| Community Name | Niagara |
| Amenities Near By | Hospital, Park, Place Of Worship, Public Transit, Schools |
| Community Features | Pets Not Allowed |
| Parking Space Total | 1 |
| View Type | City View |
Building
| Bathroom Total | 2 |
| Bedrooms Above Ground | 3 |
| Bedrooms Total | 3 |
| Appliances | Water Heater |
| Basement Type | Full |
| Cooling Type | Central Air Conditioning |
| Exterior Finish | Brick, Concrete |
| Fire Protection | Smoke Detectors |
| Flooring Type | Hardwood, Ceramic, Carpeted |
| Foundation Type | Concrete |
| Heating Fuel | Natural Gas |
| Heating Type | Forced Air |
| Stories Total | 2 |
| Size Interior | 1,400 - 1,599 Ft2 |
| Type | Row / Townhouse |
Rooms
| Level | Type | Length | Width | Dimensions |
|---|---|---|---|---|
| Lower Level | Bedroom 3 | 3.78 m | 2.44 m | 3.78 m x 2.44 m |
| Lower Level | Den | 4.4 m | 3.6 m | 4.4 m x 3.6 m |
| Main Level | Living Room | 6.25 m | 3.85 m | 6.25 m x 3.85 m |
| Main Level | Dining Room | 6.25 m | 3.85 m | 6.25 m x 3.85 m |
| Main Level | Kitchen | 3.8 m | 3.1 m | 3.8 m x 3.1 m |
| Main Level | Primary Bedroom | 3.8 m | 2.81 m | 3.8 m x 2.81 m |
| Main Level | Bedroom 2 | 3.53 m | 3.03 m | 3.53 m x 3.03 m |
Land
| Acreage | No |
| Land Amenities | Hospital, Park, Place Of Worship, Public Transit, Schools |
Parking
| Garage |
https://www.realtor.ca/real-estate/28518198/1-122-strachan-avenue-toronto-niagara-niagara
Contact Us
Contact us for more information

