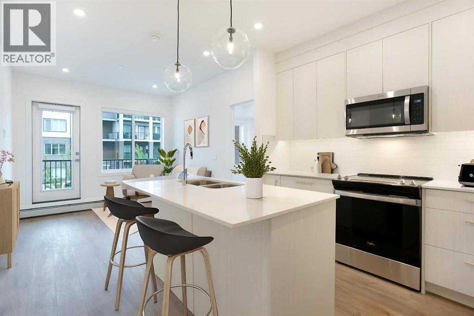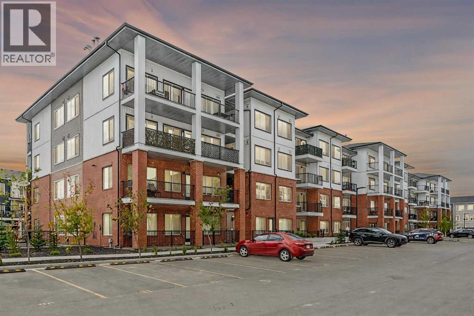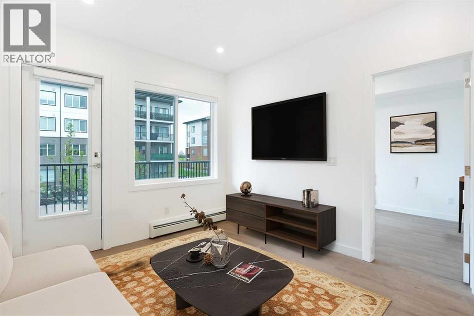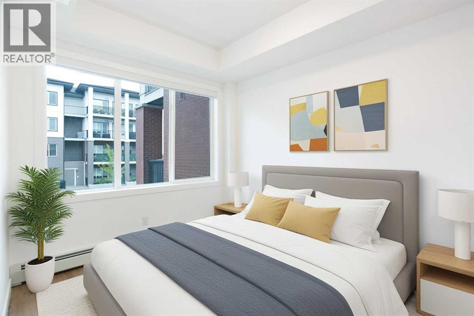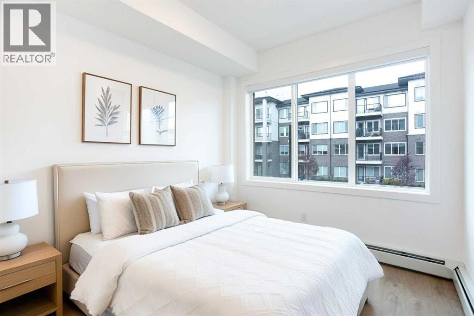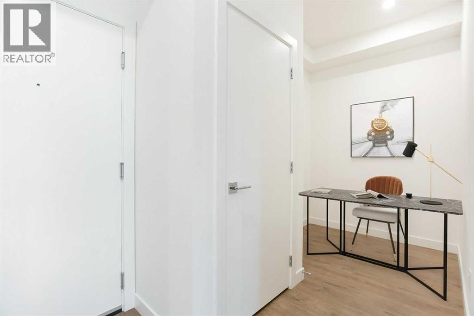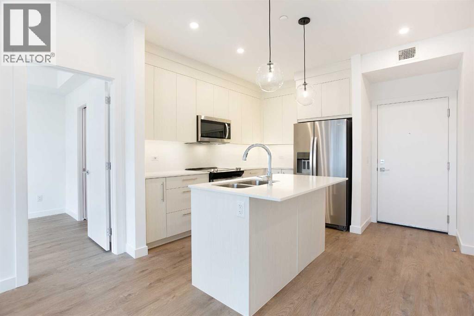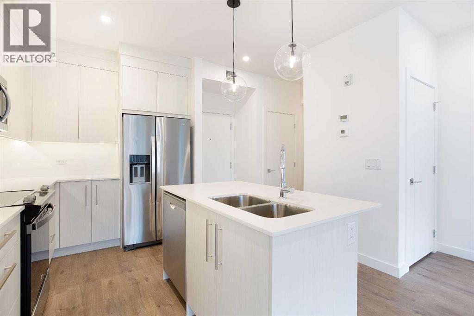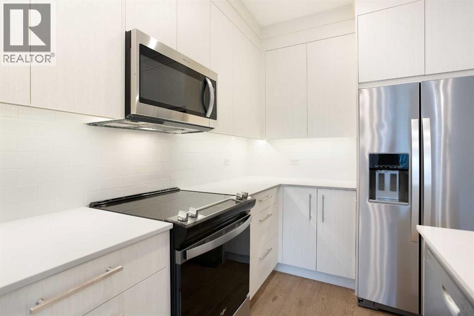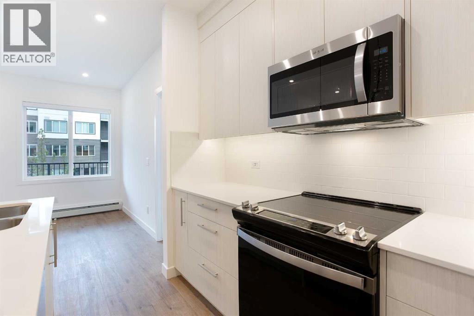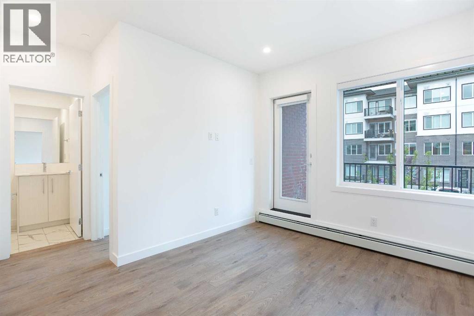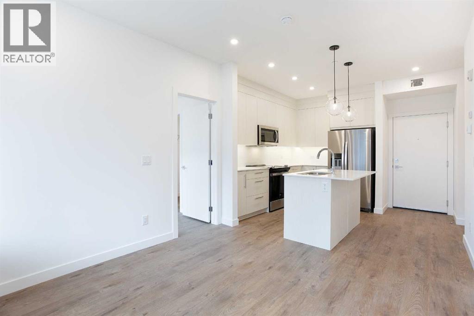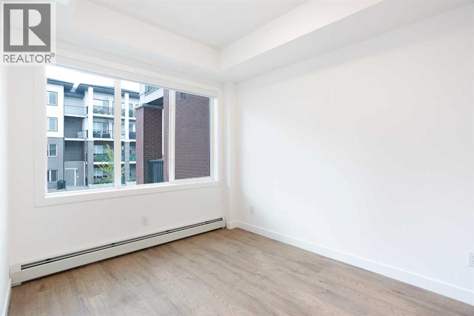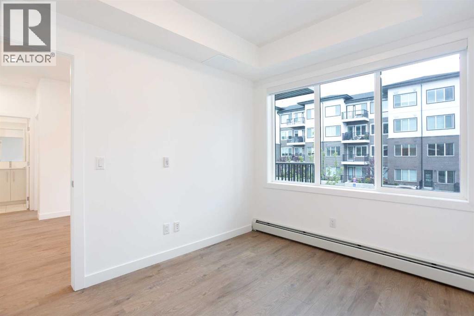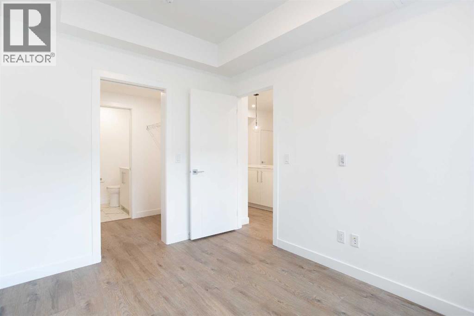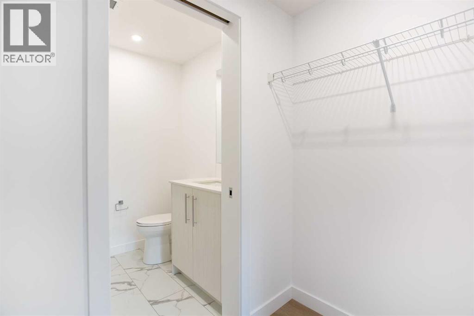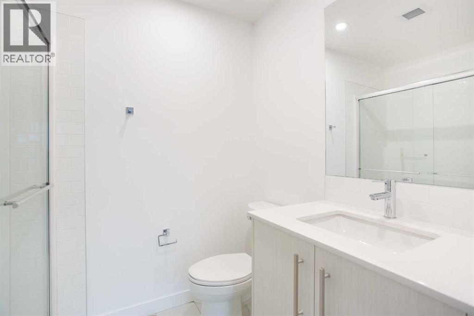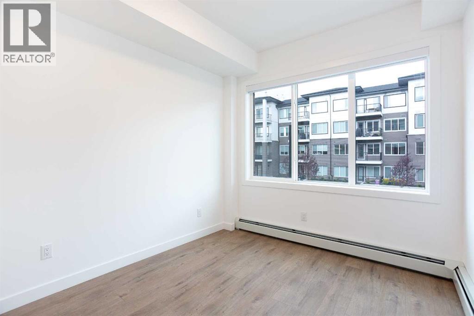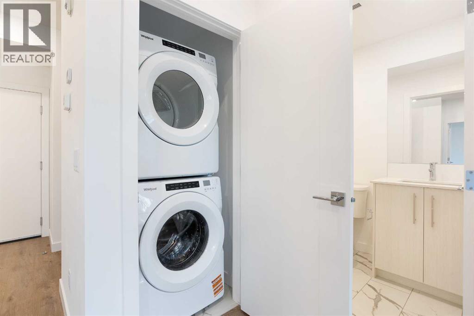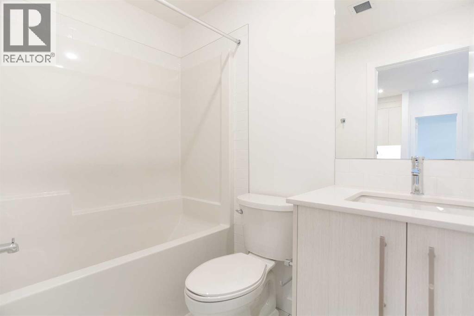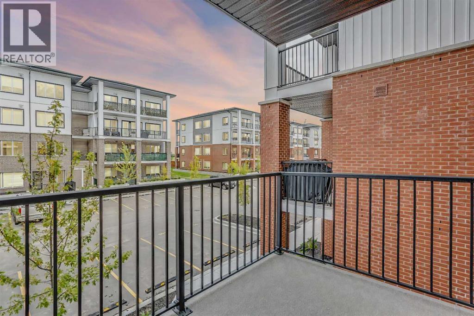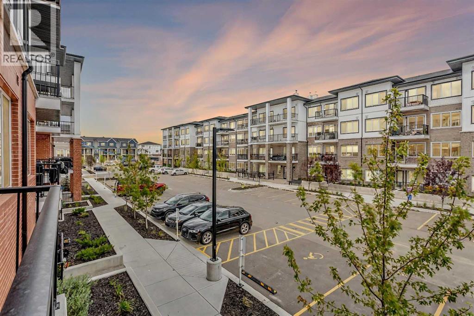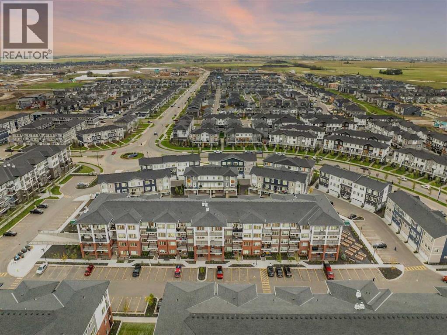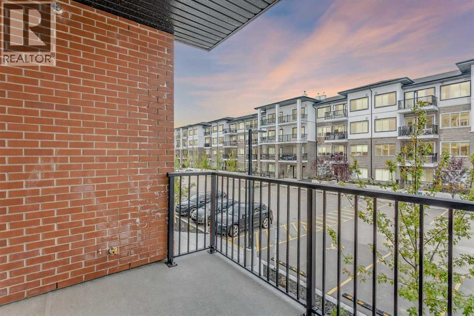3212, 6 Merganser Drive Chestermere, Alberta T1X 2Y2
$295,000Maintenance, Common Area Maintenance, Heat, Insurance, Property Management, Reserve Fund Contributions, Sewer, Waste Removal, Water
$308.48 Monthly
Maintenance, Common Area Maintenance, Heat, Insurance, Property Management, Reserve Fund Contributions, Sewer, Waste Removal, Water
$308.48 MonthlyTwo Title Parking Stalls | Two Beds + Den | Two Full Bathrooms | Welcome to this beautifully appointed 2-bedroom plus den condo, ideally located on the west edge of Chestermere with an easy commute into Calgary. Designed with a thoughtful open layout, this home features separated bedrooms on opposite sides, providing privacy and functionality.The modern kitchen is a true highlight, showcasing stainless steel appliances, stone countertops, full-height cabinets, pot lights, and a spacious island perfect for both cooking and entertaining. The living area flows seamlessly to a large balcony where you can relax and enjoy the outdoors.Upgraded with luxury vinyl plank flooring throughout, the home combines style and durability. The versatile den adds flexibility, whether you need a home office, guest space, or cozy reading nook.Two full bathrooms complement the well-designed bedrooms, including a comfortable primary ensuite. Practicality meets convenience with two titled parking stalls, making daily life effortless.You'll love the amazing amenities offered at the Lockwood: fitness centre, dog wash, owner's lounge and a secure bike storage room.Perfectly positioned, you’ll appreciate quick access to Costco, East Hills Shopping Centre, and Chestermere Station Shopping Centre. With Chestermere lake being only a quick drive away, you can enjoy summer to its fullest. Whether commuting to Calgary or basking in Chestermere’s local charm, this home offers the best of both worlds. (id:59126)
Property Details
| MLS® Number | A2249944 |
| Property Type | Single Family |
| Community Name | Chelsea |
| Amenities Near By | Park, Playground, Schools, Shopping |
| Community Features | Pets Allowed With Restrictions |
| Features | See Remarks, Other, Parking |
| Parking Space Total | 2 |
| Plan | 2411892 |
Building
| Bathroom Total | 2 |
| Bedrooms Above Ground | 2 |
| Bedrooms Total | 2 |
| Amenities | Exercise Centre, Other, Recreation Centre |
| Appliances | Washer, Refrigerator, Dishwasher, Stove, Dryer, Microwave, Microwave Range Hood Combo |
| Constructed Date | 2024 |
| Construction Material | Wood Frame |
| Construction Style Attachment | Attached |
| Cooling Type | None |
| Flooring Type | Vinyl Plank |
| Heating Type | Baseboard Heaters |
| Stories Total | 4 |
| Size Interior | 691 Ft2 |
| Total Finished Area | 691.32 Sqft |
| Type | Apartment |
Rooms
| Level | Type | Length | Width | Dimensions |
|---|---|---|---|---|
| Main Level | Kitchen | 11.67 Ft x 10.75 Ft | ||
| Main Level | Living Room | 11.08 Ft x 10.25 Ft | ||
| Main Level | Den | 5.92 Ft x 5.50 Ft | ||
| Main Level | Laundry Room | 3.33 Ft x 3.17 Ft | ||
| Main Level | Other | 9.92 Ft x 6.67 Ft | ||
| Main Level | Primary Bedroom | 11.00 Ft x 9.00 Ft | ||
| Main Level | Bedroom | 10.08 Ft x 9.08 Ft | ||
| Main Level | 4pc Bathroom | 7.75 Ft x 4.92 Ft | ||
| Main Level | 3pc Bathroom | 7.33 Ft x 5.42 Ft |
Land
| Acreage | No |
| Land Amenities | Park, Playground, Schools, Shopping |
| Size Total Text | Unknown |
| Zoning Description | Multi Family |
https://www.realtor.ca/real-estate/28766422/3212-6-merganser-drive-chestermere-chelsea
Contact Us
Contact us for more information

