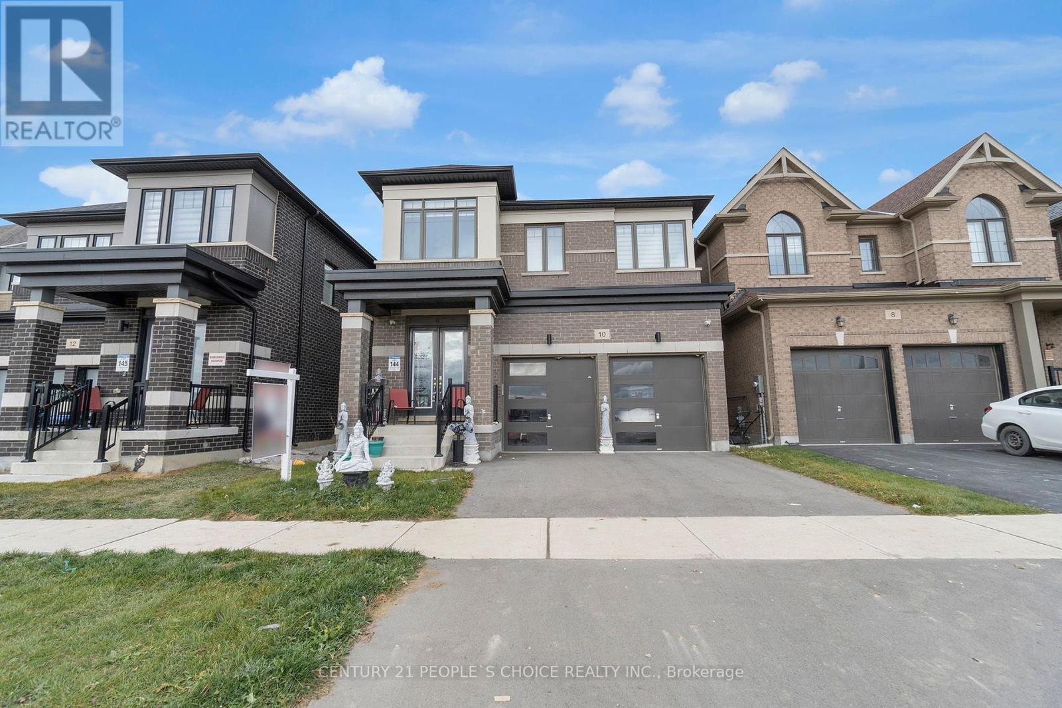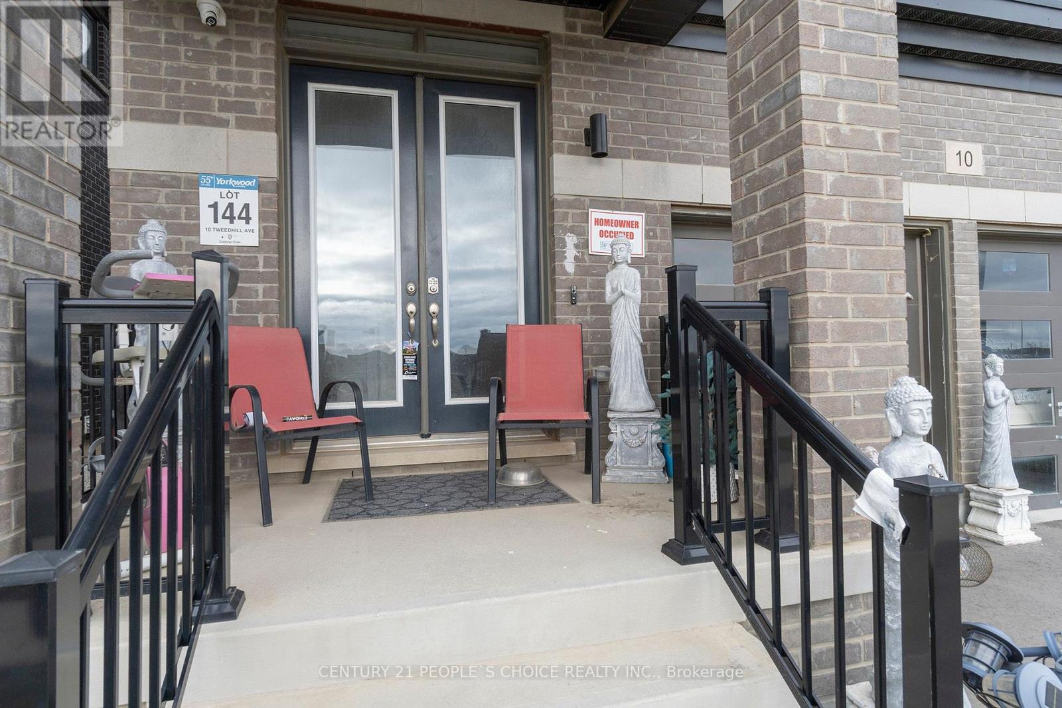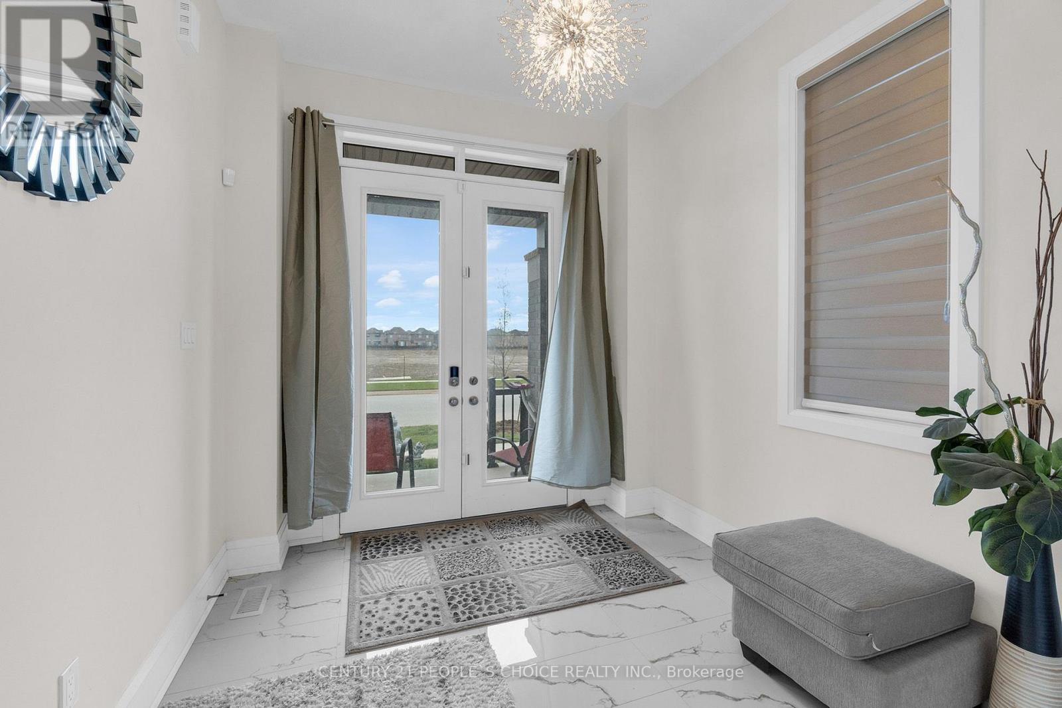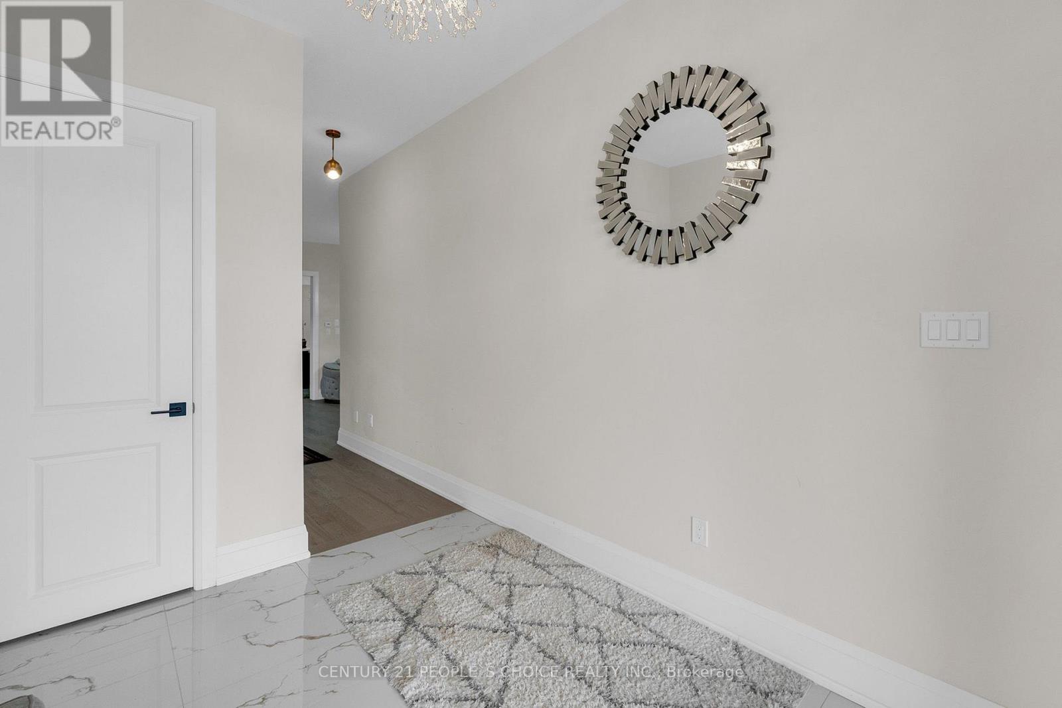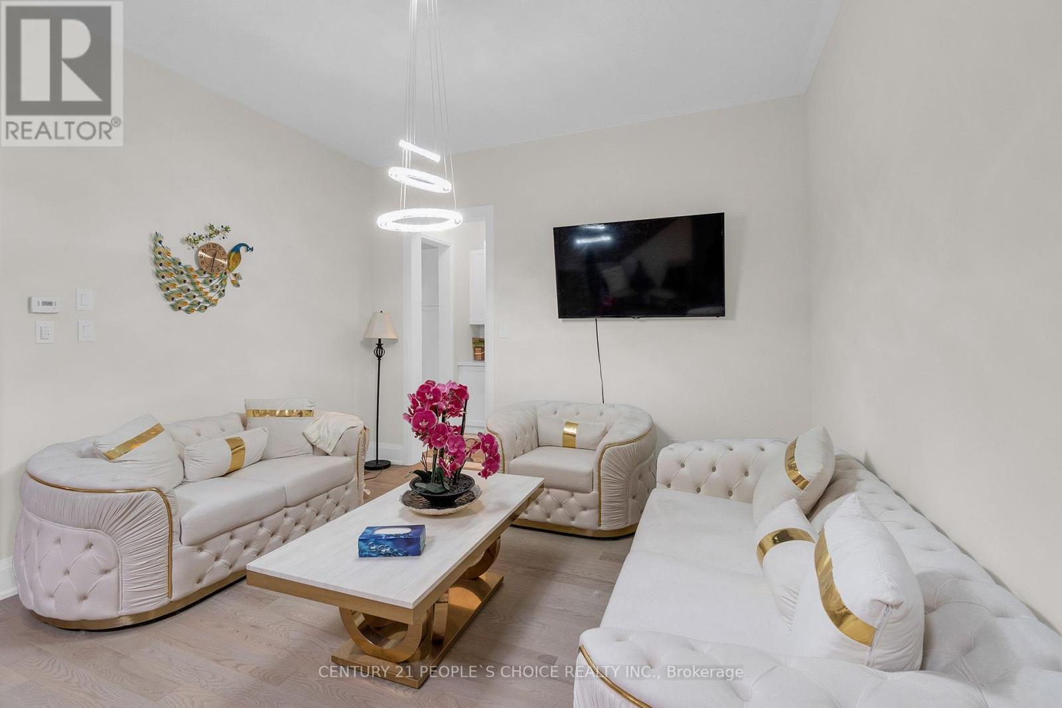10 Tweedhill Avenue Caledon, Ontario L7C 4K5
$1,499,900
Welcome to 10 Tweedhill Ave 5 Bedrooms detached home comes with 4 washrooms built by Yorkwood Homes Spruce Model Elevation C 2885 Sq/F as per builder floor plan.** This Home Features Over 100K In Upgrades From Builder**. 10Ft Ceiling On Main Floor, 9Ft On The 2nd, 8Ft Doors, Den On Main Floor, Double door entry, double car garage, entry to the house from garage, porcelain tiles in foyer, backsplash in kitchen, breakfast bar, unspoiled basement waiting for your imagination, second floor laundry for your convenience, Oak Staircase Along With Upgraded Rail Handle & Iron Pickets, Quartz Countertops, 5'' Hardwood floor Throughout the house***. No Homes Being Built In Front Along With A Development Of A Soccer Field, 2 Basketball Courts, Cricket Field & A School. **EXTRAS** 2 Stainless steels fridges, Gas stove,B/I Dishwasher, Washer, Dryer, Cac, 2 Gdo, all window coverings, all elf's. (id:59126)
Open House
This property has open houses!
1:00 pm
Ends at:5:00 pm
Property Details
| MLS® Number | W12310713 |
| Property Type | Single Family |
| Community Name | Rural Caledon |
| Equipment Type | Water Heater |
| Parking Space Total | 4 |
| Rental Equipment Type | Water Heater |
Building
| Bathroom Total | 4 |
| Bedrooms Above Ground | 5 |
| Bedrooms Total | 5 |
| Age | 0 To 5 Years |
| Appliances | Dishwasher, Dryer, Stove, Washer, Window Coverings, Refrigerator |
| Basement Development | Unfinished |
| Basement Type | N/a (unfinished) |
| Construction Style Attachment | Detached |
| Cooling Type | Central Air Conditioning |
| Exterior Finish | Brick Facing |
| Fireplace Present | Yes |
| Flooring Type | Hardwood, Ceramic, Porcelain Tile |
| Foundation Type | Concrete |
| Half Bath Total | 1 |
| Heating Fuel | Natural Gas |
| Heating Type | Forced Air |
| Stories Total | 2 |
| Size Interior | 2,500 - 3,000 Ft2 |
| Type | House |
| Utility Water | Municipal Water |
Rooms
| Level | Type | Length | Width | Dimensions |
|---|---|---|---|---|
| Second Level | Bedroom 5 | 11.48 m | 11.48 m | 11.48 m x 11.48 m |
| Second Level | Laundry Room | 7.22 m | 7.22 m | 7.22 m x 7.22 m |
| Second Level | Primary Bedroom | 14.76 m | 13.12 m | 14.76 m x 13.12 m |
| Second Level | Bedroom 2 | 9.84 m | 9.84 m | 9.84 m x 9.84 m |
| Main Level | Living Room | 13.12 m | 15.42 m | 13.12 m x 15.42 m |
| Main Level | Dining Room | 13.12 m | 15.42 m | 13.12 m x 15.42 m |
| Main Level | Kitchen | 15.09 m | 9.84 m | 15.09 m x 9.84 m |
| Main Level | Eating Area | 9.35 m | 13.12 m | 9.35 m x 13.12 m |
| Main Level | Family Room | 18.04 m | 11.98 m | 18.04 m x 11.98 m |
| Main Level | Den | 9.84 m | 11.98 m | 9.84 m x 11.98 m |
| Main Level | Bedroom 3 | 10.17 m | 9.84 m | 10.17 m x 9.84 m |
| Main Level | Bedroom 4 | 15.58 m | 10.99 m | 15.58 m x 10.99 m |
Land
| Acreage | No |
| Sewer | Sanitary Sewer |
| Size Depth | 98 Ft ,6 In |
| Size Frontage | 36 Ft |
| Size Irregular | 36 X 98.5 Ft |
| Size Total Text | 36 X 98.5 Ft |
Parking
| Garage |
https://www.realtor.ca/real-estate/28660629/10-tweedhill-avenue-caledon-rural-caledon
Contact Us
Contact us for more information

