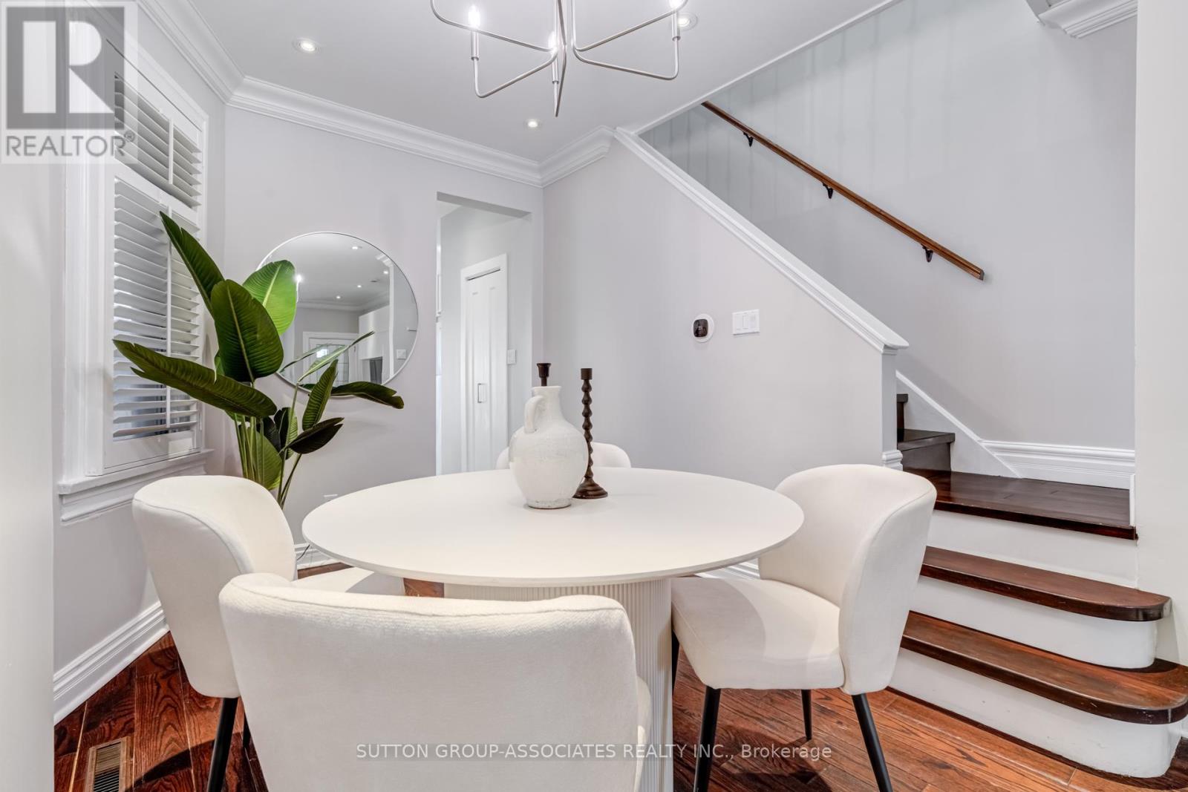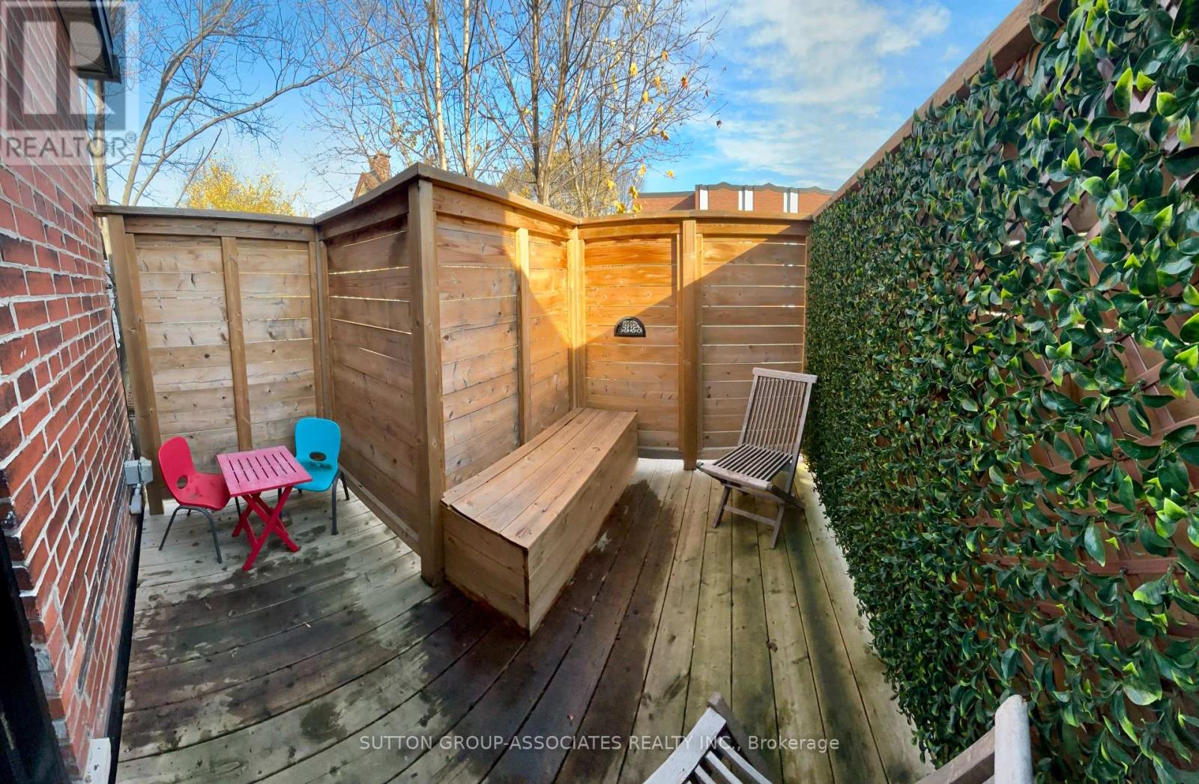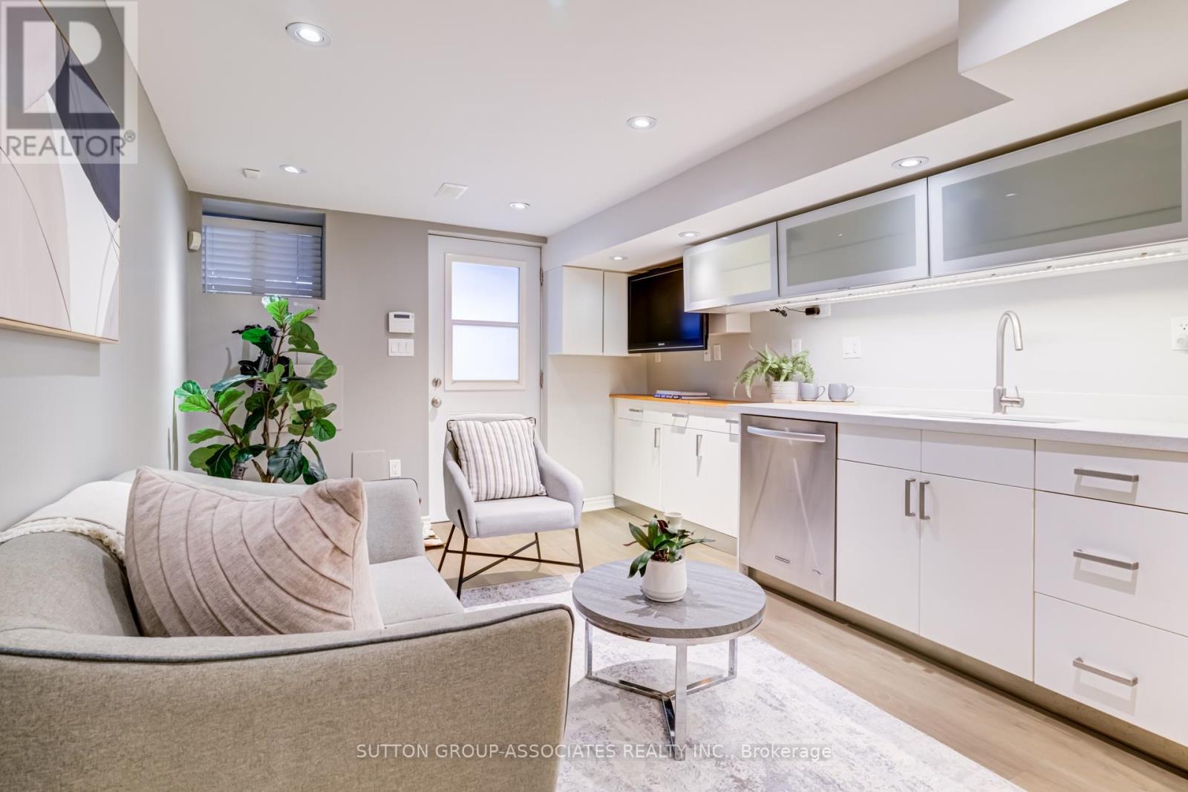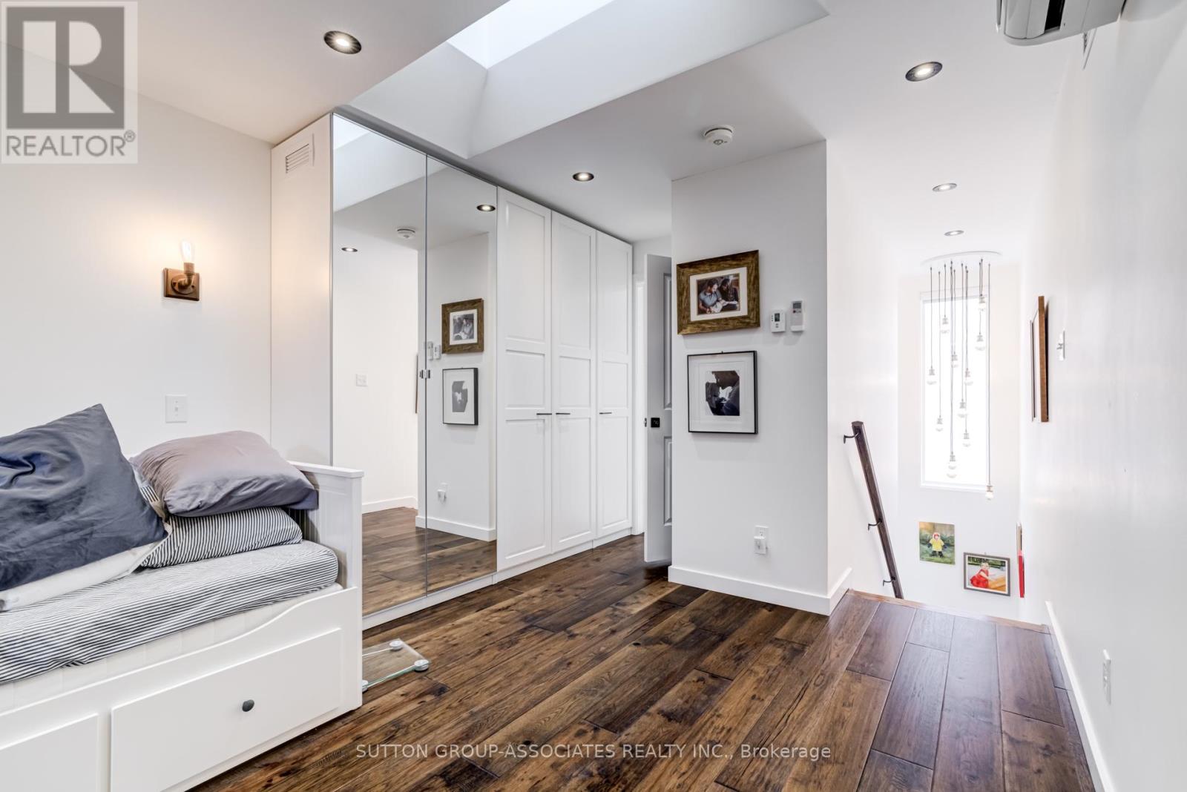717 1/2 Palmerston Avenue Toronto (Annex), Ontario M6G 2R2
$1,799,000
Main House + Legal Basement Apartment + Laneway House In Prime Location = Easy Living & Space for All. This property gives you options! Recently built/updated property offers 3 homes in one of Toronto's most desirable neighbourhoods. Whether you're a growing family, a Live & Rent investor, or looking for multi-generational living, this property has a lot to offer: 3 bdrm main house, legal basement apartment AND a luxurious two-storey Laneway House! This well-designed property w efficient layout, provides flexibility for families & an opportunity to generate mortgage-helping income. You'll find the luxurious 2-storey Laneway House blending modern luxury with thoughtful design. Ideal for extended family, guests, or even as an office or creative space, this Laneway House elevates the overall living experience. Main House: 3 bdrm, 3 bath, office & loft is nestled on a quiet, tree-lined street steps to several parks & Palmerston School.The home boasts modern finishes, hardwood floors & a chef's kitchen.The primary bdrm features a 3-pc ensuite, while the 2nd & 3rd bdrms offer ample space, plus a third floor loft yoga studio/play room. Basement Apartment: vacant, self-contained & legal, this 1 bdrm suite is ideal for generating income or housing extended family. With a charming vibe & large living areas, it can be used as a mortgage helper, nanny suite, or even a private home office. Its the perfect combination of comfort & privacy. Laneway House: two-storey, 670sf Laneway House impresses on every level.A beautiful & modern designed 1 bed, 2 bath luxury retreat with heated floors, a chef's kitchen, large centre island, high-end fixtures/stainless steel appliances, caesar stone countertops & porcelain backsplash.The upstairs bedroom follows the same sophisticated design & has the added luxury of large double closets, ensuite bath with marble floors & double vanities.The second floor also has a stackable washer & dryer closet. (id:59126)
Open House
This property has open houses!
2:00 pm
Ends at:4:00 pm
2:00 pm
Ends at:4:00 pm
Property Details
| MLS® Number | C11976345 |
| Property Type | Single Family |
| Community Name | Annex |
| Features | Lane, In-law Suite |
Building
| BathroomTotal | 6 |
| BedroomsAboveGround | 4 |
| BedroomsBelowGround | 1 |
| BedroomsTotal | 5 |
| Amenities | Separate Heating Controls, Separate Electricity Meters |
| Appliances | Water Heater - Tankless, Water Heater |
| BasementFeatures | Apartment In Basement, Separate Entrance |
| BasementType | N/a |
| ConstructionStyleAttachment | Semi-detached |
| CoolingType | Central Air Conditioning |
| ExteriorFinish | Brick |
| FlooringType | Hardwood, Laminate, Tile |
| FoundationType | Brick |
| HalfBathTotal | 1 |
| HeatingFuel | Natural Gas |
| HeatingType | Forced Air |
| StoriesTotal | 2 |
| Type | House |
| UtilityWater | Municipal Water |
Rooms
| Level | Type | Length | Width | Dimensions |
|---|---|---|---|---|
| Second Level | Bedroom | 3.31 m | 5.93 m | 3.31 m x 5.93 m |
| Second Level | Bedroom | 3.02 m | 3.09 m | 3.02 m x 3.09 m |
| Second Level | Bedroom | 1.95 m | 4.12 m | 1.95 m x 4.12 m |
| Second Level | Primary Bedroom | 3.5 m | 4.25 m | 3.5 m x 4.25 m |
| Basement | Bedroom | 2.38 m | 3.33 m | 2.38 m x 3.33 m |
| Basement | Living Room | 3.15 m | 5.26 m | 3.15 m x 5.26 m |
| Basement | Kitchen | 3.15 m | 5.26 m | 3.15 m x 5.26 m |
| Basement | Dining Room | 1.58 m | 2.68 m | 1.58 m x 2.68 m |
| Main Level | Living Room | 3.68 m | 5.35 m | 3.68 m x 5.35 m |
| Main Level | Living Room | 3.17 m | 2.62 m | 3.17 m x 2.62 m |
| Main Level | Kitchen | 3.17 m | 2.45 m | 3.17 m x 2.45 m |
| Main Level | Dining Room | 2.85 m | 3.58 m | 2.85 m x 3.58 m |
| Main Level | Kitchen | 2.79 m | 3.69 m | 2.79 m x 3.69 m |
| Main Level | Family Room | 3.02 m | 2.56 m | 3.02 m x 2.56 m |
Land
| Acreage | No |
| Sewer | Sanitary Sewer |
| SizeDepth | 125 Ft |
| SizeFrontage | 12 Ft ,9 In |
| SizeIrregular | 12.83 X 125 Ft |
| SizeTotalText | 12.83 X 125 Ft |
Parking
| No Garage |
https://www.realtor.ca/real-estate/27924261/717-12-palmerston-avenue-toronto-annex-annex
Tell Me More
Contact us for more information











































