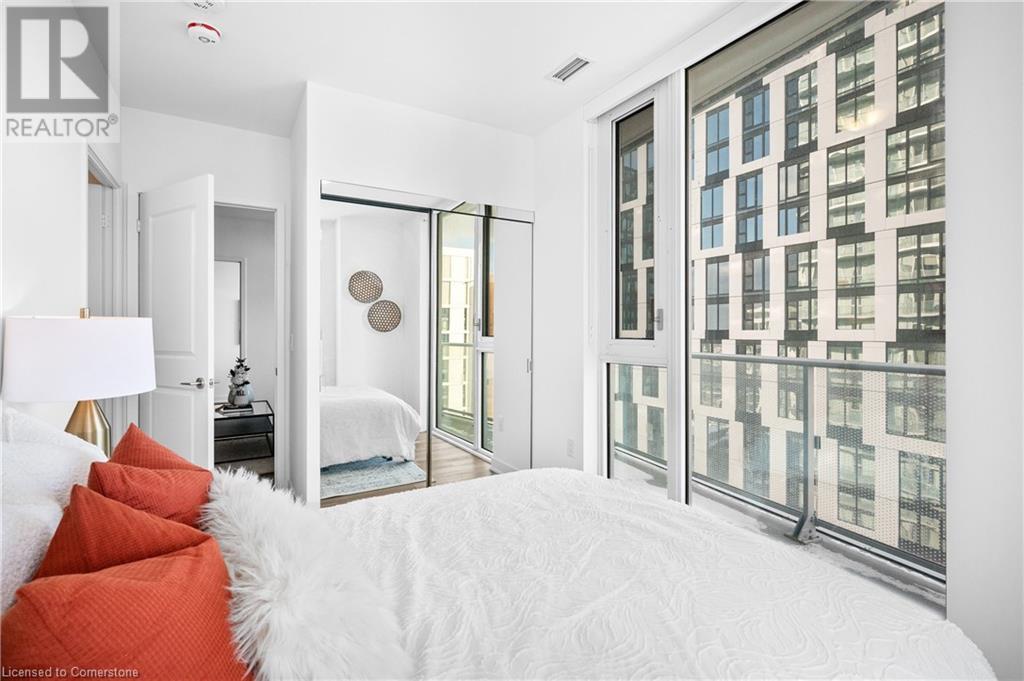100 Dalhousie Street Unit# 3001 Toronto, Ontario M5B 0C7
$928,000Maintenance, Insurance, Heat, Water, Parking
$713.11 Monthly
Maintenance, Insurance, Heat, Water, Parking
$713.11 MonthlyImmerse yourself in luxury at Social by The Pemberton Group. This is a brand-new, never-lived-in, corner unit which boasts 3 bedrooms, 3 full bathrooms – two of which are ensuites. Rarely offered1 underground parking space close proximity to the elevator, and one locker. Experience floor-to-ceiling windows, flooding the space with natural light, and enjoy high-end vinyl flooring and 9 ft ceilings throughout. The wrap-around balcony, with 2 walkouts, offers stunning city views. The modern kitchen features Caesarstone countertops and stainless steel appliances. Custom closets in all 3 bedrooms and foyer. Conveniently located near public transit, shops, restaurants, Eaton Centre, Toronto Metropolitan University, Cineplex, and St. Michael’s Hospital. Enjoy top-notch amenities such as a 24-hour concierge, exercise room, yoga and steam rooms, sauna, party room, and a rooftop deck with BBQs. Don’t miss this opportunity to live in the heart of the city! (id:59126)
Property Details
| MLS® Number | 40696221 |
| Property Type | Single Family |
| AmenitiesNearBy | Hospital, Park, Public Transit, Schools |
| CommunityFeatures | Community Centre |
| EquipmentType | None |
| Features | Balcony, Automatic Garage Door Opener |
| ParkingSpaceTotal | 1 |
| RentalEquipmentType | None |
| StorageType | Locker |
| ViewType | City View |
Building
| BathroomTotal | 1 |
| BedroomsAboveGround | 3 |
| BedroomsTotal | 3 |
| Amenities | Exercise Centre, Party Room |
| Appliances | Dishwasher, Dryer, Refrigerator, Stove, Washer, Microwave Built-in, Window Coverings, Garage Door Opener |
| BasementType | None |
| ConstructedDate | 2024 |
| ConstructionStyleAttachment | Attached |
| CoolingType | Central Air Conditioning |
| ExteriorFinish | Brick |
| HeatingFuel | Natural Gas |
| HeatingType | Forced Air |
| StoriesTotal | 1 |
| SizeInterior | 915 Sqft |
| Type | Apartment |
| UtilityWater | Municipal Water |
Rooms
| Level | Type | Length | Width | Dimensions |
|---|---|---|---|---|
| Main Level | 4pc Bathroom | 4'10'' x 8'3'' | ||
| Main Level | Bedroom | 9'6'' x 8'5'' | ||
| Main Level | Bedroom | 8'7'' x 12'7'' | ||
| Main Level | Primary Bedroom | 9'1'' x 11'11'' | ||
| Main Level | Living Room | 15'2'' x 10'1'' | ||
| Main Level | Kitchen | 8'6'' x 15'10'' |
Land
| Acreage | No |
| LandAmenities | Hospital, Park, Public Transit, Schools |
| Sewer | Municipal Sewage System |
| SizeTotalText | Unknown |
| ZoningDescription | R |
Parking
| Underground | |
| None |
https://www.realtor.ca/real-estate/27905369/100-dalhousie-street-unit-3001-toronto
Tell Me More
Contact us for more information



















































