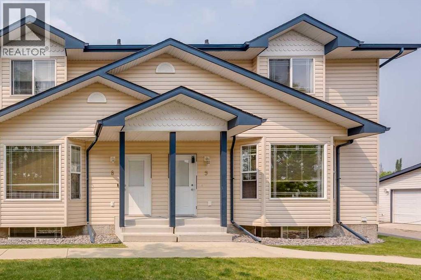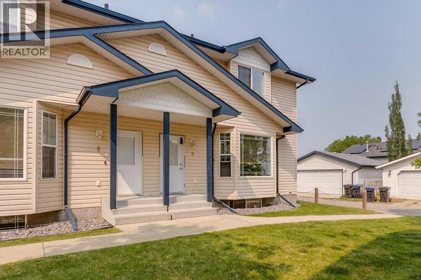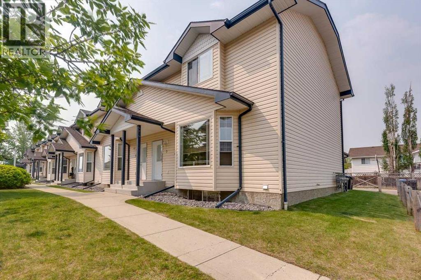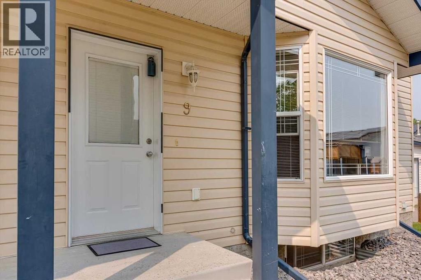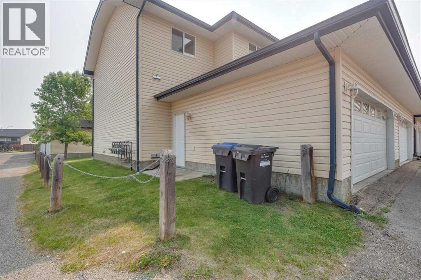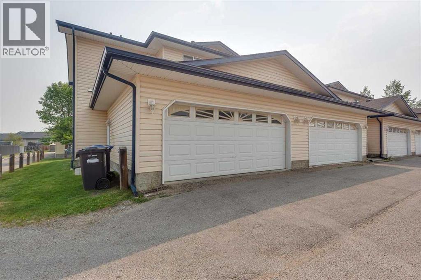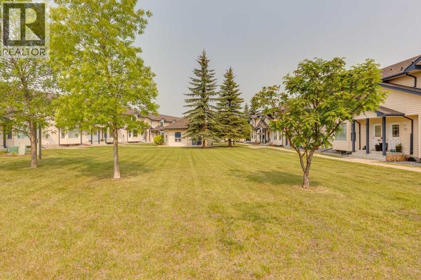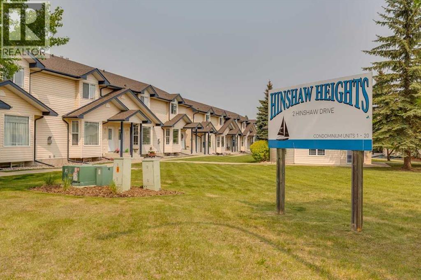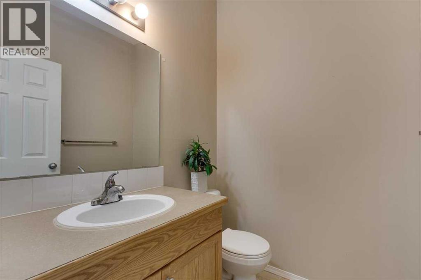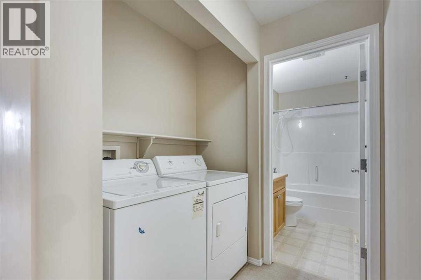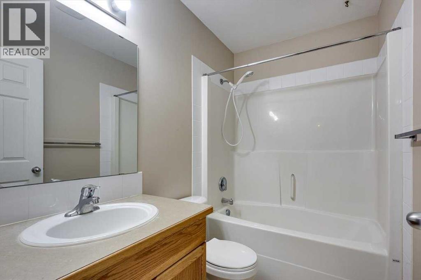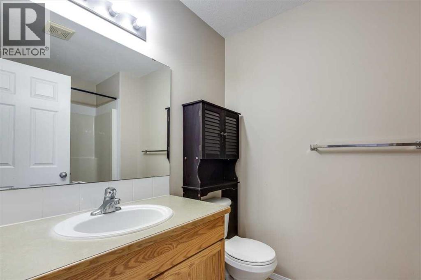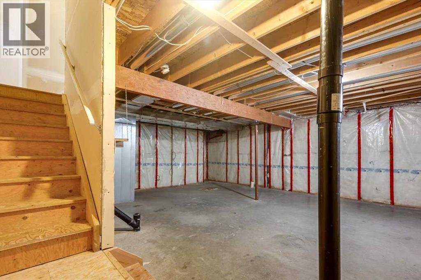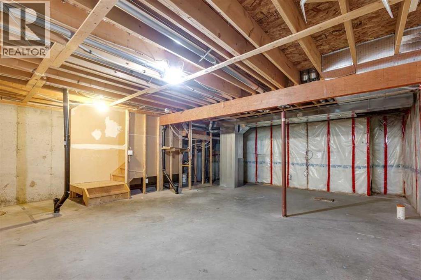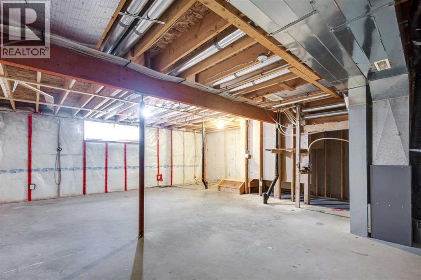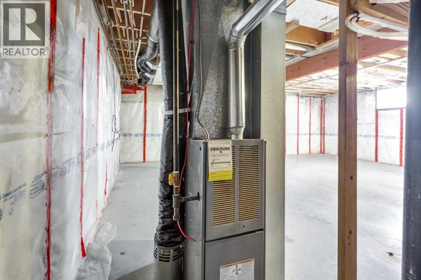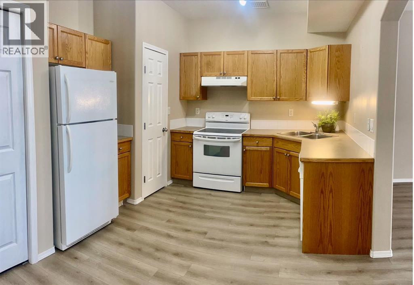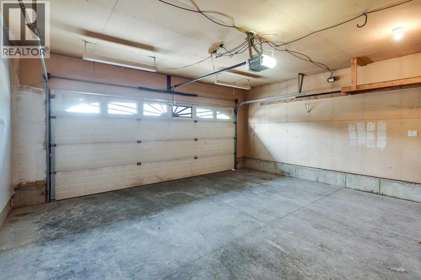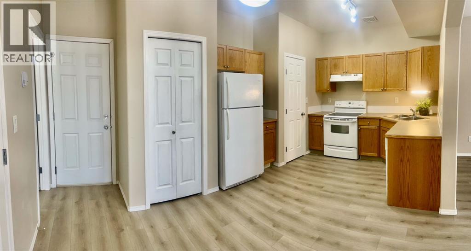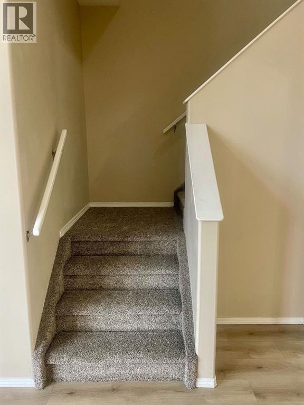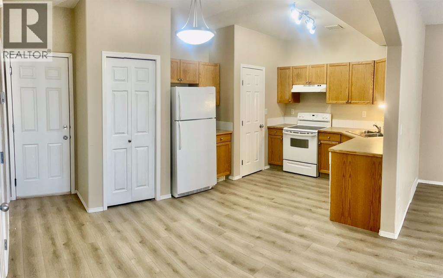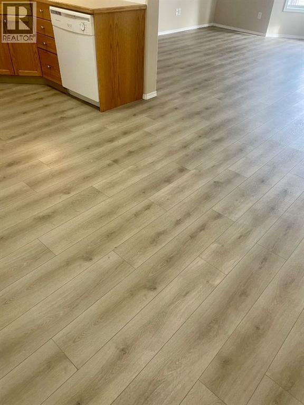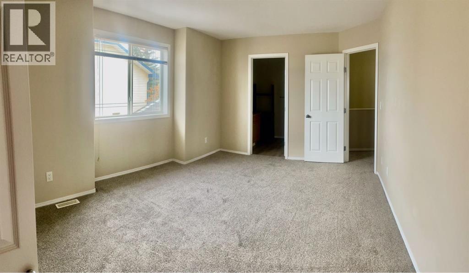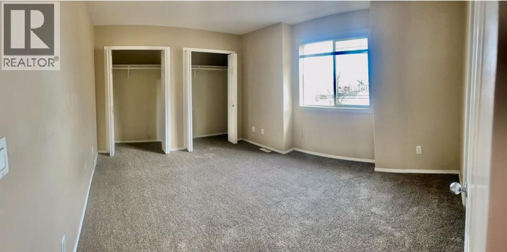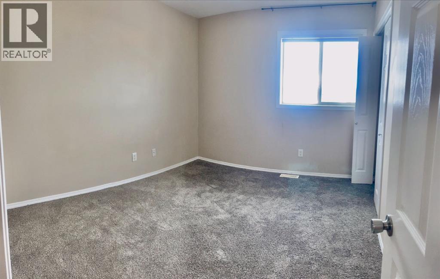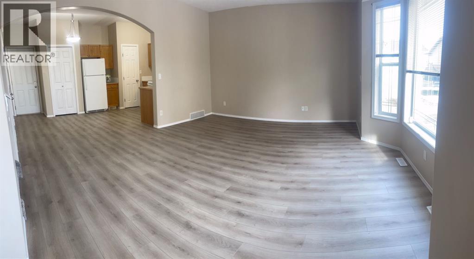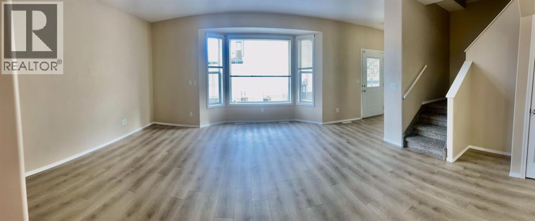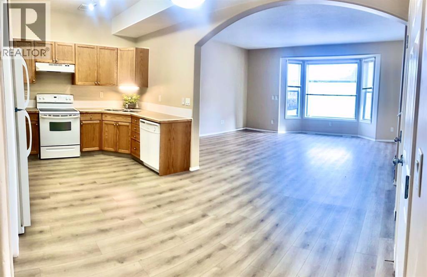9, 2 Hinshaw Drive Sylvan Lake, Alberta T4S 2J2
$288,000Maintenance, Common Area Maintenance, Insurance, Property Management, Reserve Fund Contributions
$330.74 Monthly
Maintenance, Common Area Maintenance, Insurance, Property Management, Reserve Fund Contributions
$330.74 MonthlyNEWLY RENOVATED. BRAND NEW FLOORING FROM TOP TO BOTTOM Charming 3-Bedroom Home in Desirable Hewlett Park – Ideal for First-Time Buyers & InvestorsWelcome to this delightful 3-bedroom, 3-bathroom home nestled in the sought-after Hewlett Park community of Sylvan Lake. Perfectly suited for first-time homebuyers, savvy investors, or those seeking a tranquil summer retreat, this property offers both comfort and potential.Key Features:Spacious Living Areas: The main floor boasts a generous living room, a convenient half-bath, and a well-appointed kitchen featuring a large pantry and ample cupboard space—ideal for culinary enthusiasts.Comfortable Bedrooms: Upstairs, you'll find three inviting bedrooms, including a master suite complete with a private ensuite bathroom.Unfinished Basement: The basement awaits your personal touch, offering the flexibility to create additional living space tailored to your needs.Prime Location: Situated close to the serene shores of Sylvan Lake, this home is just minutes away from local amenities, shopping centers, and recreational facilities.Community Highlights:Hewlett Park is renowned for its family-friendly atmosphere and proximity to outdoor activities. Whether you're boating on the lake, enjoying a leisurely walk in the park, or exploring local shops and eateries, this neighborhood provides a vibrant and welcoming environment.Opportunity Awaits: Don't Miss Out:Whether you're looking for your first home, a smart investment, or a peaceful getaway, this property offers the perfect blend of comfort, potential, and location.. Take the first step toward making this charming house your new home. All home inspection items have been resolved. (id:59126)
Open House
This property has open houses!
2:00 pm
Ends at:4:00 pm
New Flooring through out the home
2:00 pm
Ends at:4:00 pm
New Flooring
2:00 pm
Ends at:4:00 pm
New Flooring
Property Details
| MLS® Number | A2230118 |
| Property Type | Single Family |
| Community Name | Hewlett Park |
| Community Features | Pets Allowed With Restrictions |
| Features | Back Lane, Pvc Window, Gazebo, Parking |
| Parking Space Total | 2 |
| Plan | 0120304 |
| Structure | See Remarks |
Building
| Bathroom Total | 3 |
| Bedrooms Above Ground | 3 |
| Bedrooms Total | 3 |
| Appliances | Refrigerator, Dishwasher, Stove, Garage Door Opener, Washer & Dryer |
| Basement Development | Unfinished |
| Basement Type | Full (unfinished) |
| Constructed Date | 2002 |
| Construction Material | Poured Concrete, Wood Frame |
| Construction Style Attachment | Attached |
| Cooling Type | None |
| Exterior Finish | Concrete, Vinyl Siding |
| Flooring Type | Carpeted, Linoleum |
| Foundation Type | Poured Concrete |
| Half Bath Total | 1 |
| Heating Fuel | Natural Gas |
| Heating Type | Central Heating |
| Stories Total | 2 |
| Size Interior | 1,323 Ft2 |
| Total Finished Area | 1323.27 Sqft |
| Type | Row / Townhouse |
Rooms
| Level | Type | Length | Width | Dimensions |
|---|---|---|---|---|
| Second Level | 4pc Bathroom | 7.92 Ft x 4.75 Ft | ||
| Second Level | 4pc Bathroom | 5.92 Ft x 8.58 Ft | ||
| Second Level | Bedroom | 11.00 Ft x 11.42 Ft | ||
| Second Level | Bedroom | 9.42 Ft x 11.00 Ft | ||
| Second Level | Primary Bedroom | 14.50 Ft x 11.83 Ft | ||
| Main Level | 2pc Bathroom | 5.58 Ft x 5.00 Ft | ||
| Main Level | Kitchen | 17.17 Ft x 11.75 Ft | ||
| Main Level | Living Room | 19.17 Ft x 16.25 Ft |
Land
| Acreage | No |
| Fence Type | Not Fenced |
| Landscape Features | Landscaped, Lawn |
| Size Irregular | 2892.00 |
| Size Total | 2892 Sqft|0-4,050 Sqft |
| Size Total Text | 2892 Sqft|0-4,050 Sqft |
| Zoning Description | R3 |
Parking
| Attached Garage | 2 |
https://www.realtor.ca/real-estate/28458703/9-2-hinshaw-drive-sylvan-lake-hewlett-park
Contact Us
Contact us for more information

