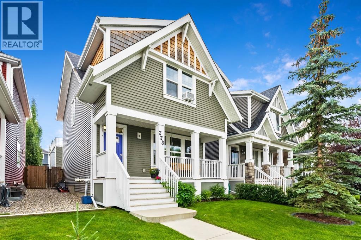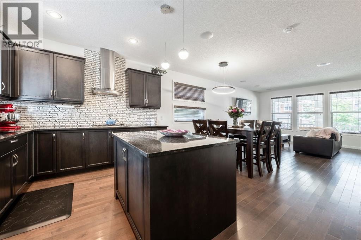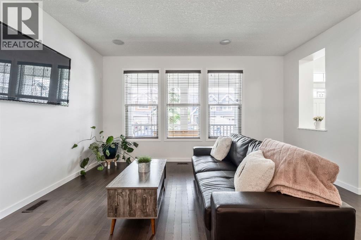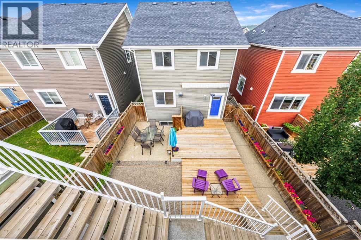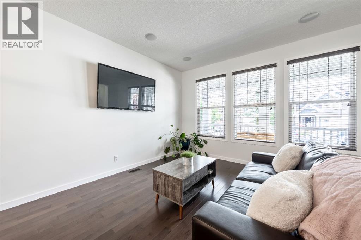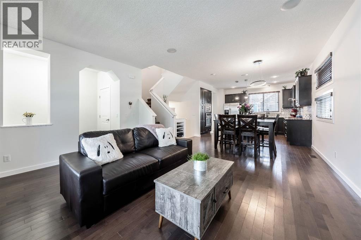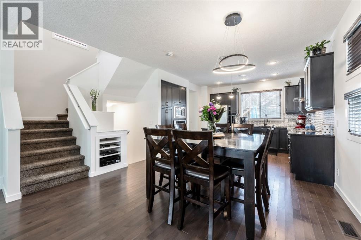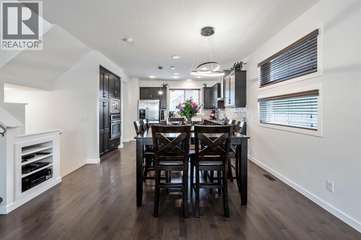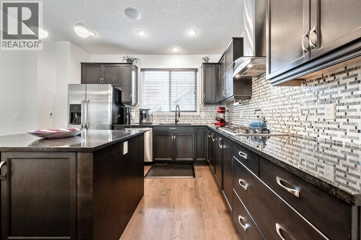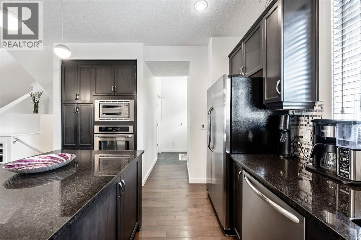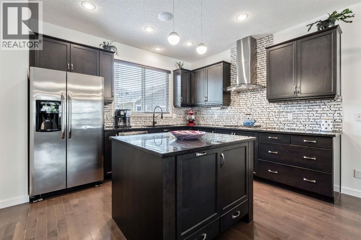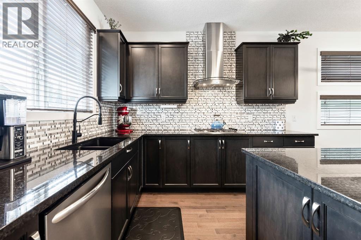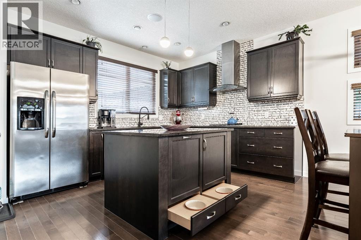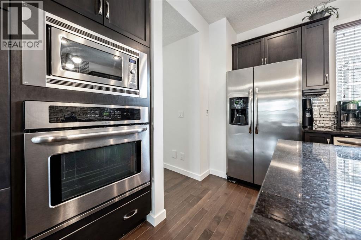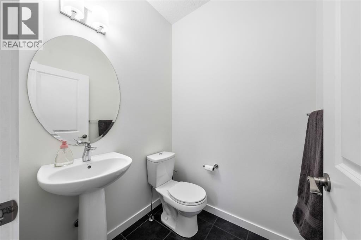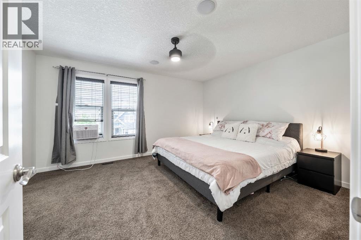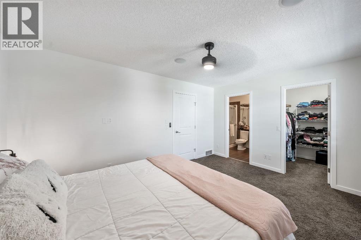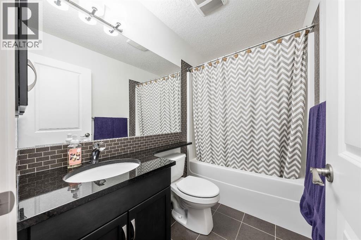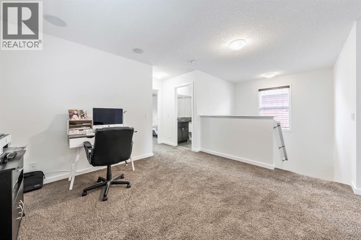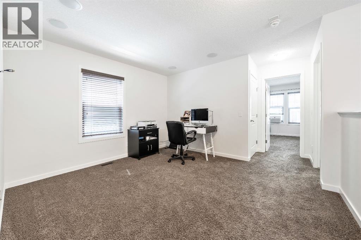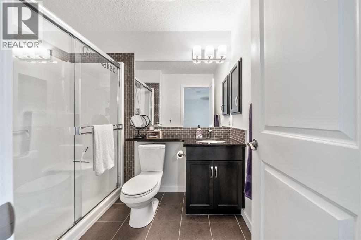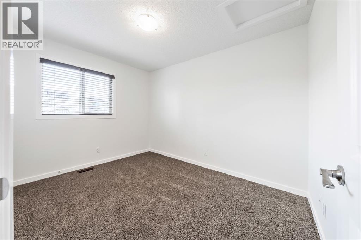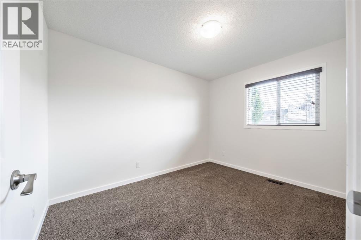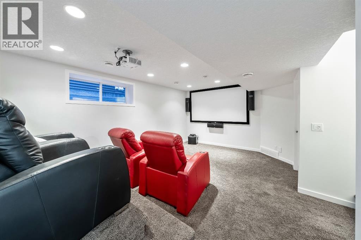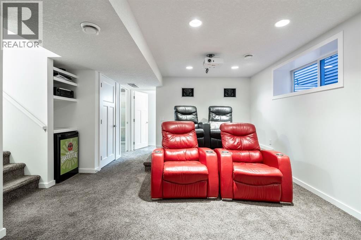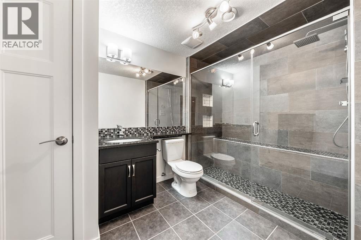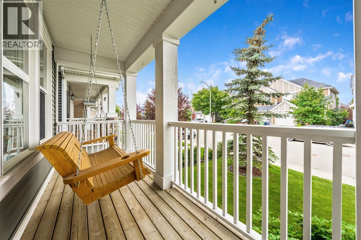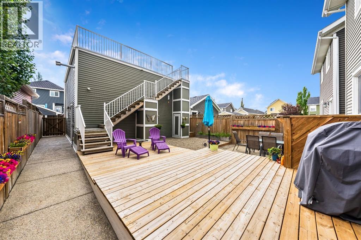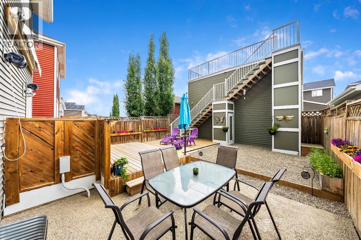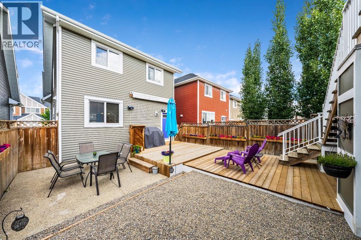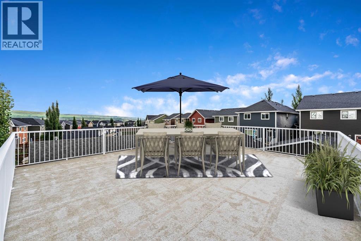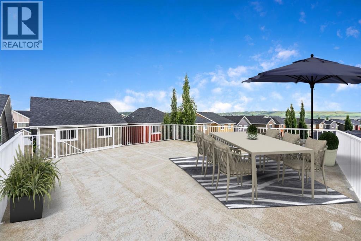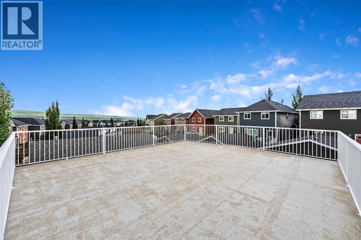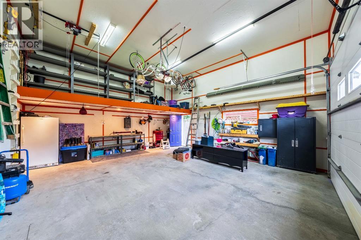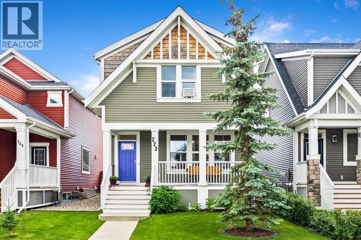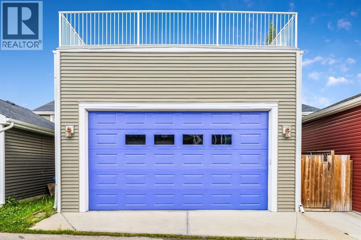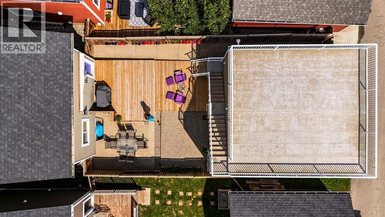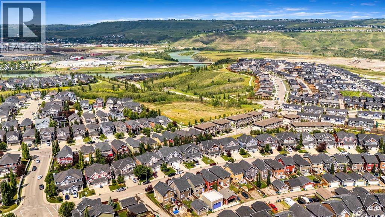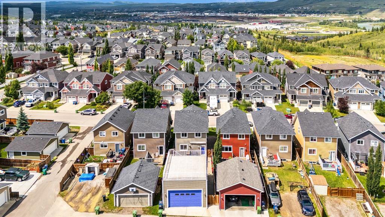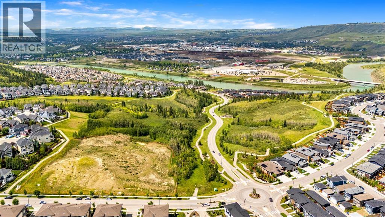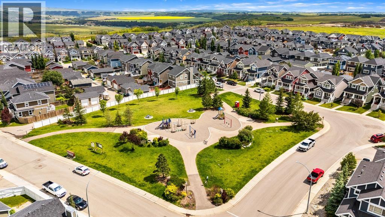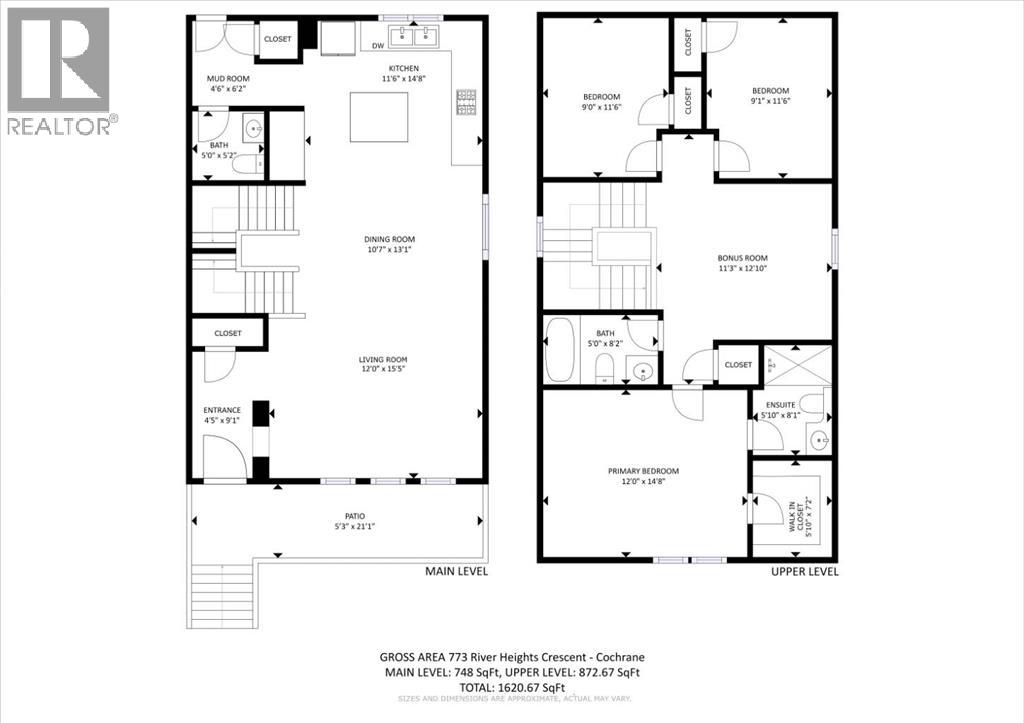773 River Heights Crescent Cochrane, Alberta T4C 0S2
$627,500
**OPEN HOUSE, SUNDAY NOVEMBER 16th, 12:00-2:00pm** MOVE IN READY - QUICK POSSESSION AVAILABLE. Welcome TO 773 RIVER HEIGHTS CRESCENT offering exceptional value with 2231 sqft of finished living space, an OVERSIZED 23 x 25 DETACHED GARAGE WITH EXTRA STORAGE, a PROFESSIONALLY FINISHED BASEMENT, INCREDIBLE UPGRADES THROUGHOUT INCLUDING A FULLY WIRED HOME THEATRE. You'll immediately appreciate the beautiful curb appeal with a picturesque front porch perfect for those coffee mornings. Step inside to discover a FRESHLY PAINTED interior and a beautiful kitchen featuring GRANITE COUNTERTOPS, GAS STOVE WITH HOOD FAN, STAINLESS STEEL APPLIANCES, and 42" UPPER CABINETS with crown moulding. There is a thoughtful addition of a CUSTOM DOG FEEDING STATION built into the kitchen island. The kitchen and spacious dining area offer a very functional open-concept design make this the heart of the home. Upstairs, you’ll find THREE spacious bedrooms, including a primary suite with GRANITE COUNTERS, a WALK-IN ENSUITE, and a PRIVATE ENSUITE. The FULLLY DEVELOPED BASEMENT extends the living space with a FOURTH BEDROM, a large 3-PIECE BATHROOM INCLUDING A CUSTOM DUAL RAIN TILED SHOWER. You'll love movie and game nights in the dedicated theatre room—complete with PROJECTOR SCREEN and BUILT-IN SPEAKERS that stay, a $10,000 value. Additional features include 24 built-in speakers across multiple zones, upgraded lighting, a central vacuum system, and modern finishes throughout, this home checks every box for comfort and function. The OVERSIZED DOUBLE - 575 sq. ft. HEATED GARAGE with MEZZANINE STORAGE provides the perfect space for a workshop or hobby area. Outdoor living is where this home truly shines — featuring a ONE-OF-A-KIND ROOFTOP PATIO over the garage, a TIERED DECK WITH BBQ GAS LINE hookup, HOT/COLD WATER TAPS and HOT TUB READY WIRING, OUTDOOR SPEAKERS, all surrounded by beautifully landscaped front and back yards. Energy efficiency is built right in withTRIPLE-PANE LOW-E ARGON wind ows, a high-efficiency furnace, 50-GALLON HOT WATER TANK, and programmable thermostat. MOVE-IN READY and priced to sell with a very flexible and quick possession available. Don’t miss your chance to own this rare find in the sought-after community of River Heights that is a quick commute to the city or escape to the mountains. Conveniently close to many schools and offering beautiful walking paths with quick access to the river and many parks and playgrounds. (id:59126)
Open House
This property has open houses!
12:00 pm
Ends at:2:00 pm
Property Details
| MLS® Number | A2264865 |
| Property Type | Single Family |
| Community Name | River Song |
| Amenities Near By | Park, Playground, Schools, Shopping |
| Features | Back Lane, Level |
| Parking Space Total | 2 |
| Plan | 1110685 |
| Structure | Deck, See Remarks |
Building
| Bathroom Total | 4 |
| Bedrooms Above Ground | 3 |
| Bedrooms Below Ground | 1 |
| Bedrooms Total | 4 |
| Appliances | Refrigerator, Gas Stove(s), Microwave, Oven - Built-in, Washer & Dryer |
| Basement Development | Finished |
| Basement Type | Full (finished) |
| Constructed Date | 2012 |
| Construction Material | Wood Frame |
| Construction Style Attachment | Detached |
| Cooling Type | Central Air Conditioning |
| Exterior Finish | Vinyl Siding |
| Flooring Type | Carpeted, Hardwood, Tile |
| Foundation Type | Poured Concrete |
| Half Bath Total | 1 |
| Heating Fuel | Natural Gas |
| Heating Type | Forced Air |
| Stories Total | 2 |
| Size Interior | 1,621 Ft2 |
| Total Finished Area | 1620.67 Sqft |
| Type | House |
Rooms
| Level | Type | Length | Width | Dimensions |
|---|---|---|---|---|
| Lower Level | Media | 12.08 Ft x 18.00 Ft | ||
| Lower Level | Bedroom | 9.00 Ft x 9.75 Ft | ||
| Lower Level | 3pc Bathroom | 6.75 Ft x 10.67 Ft | ||
| Main Level | Other | 4.42 Ft x 9.08 Ft | ||
| Main Level | Living Room | 12.00 Ft x 15.42 Ft | ||
| Main Level | Dining Room | 10.58 Ft x 13.08 Ft | ||
| Main Level | Kitchen | 11.50 Ft x 14.67 Ft | ||
| Main Level | Other | 4.50 Ft x 6.17 Ft | ||
| Main Level | 2pc Bathroom | 5.00 Ft x 5.17 Ft | ||
| Upper Level | Primary Bedroom | 12.00 Ft x 14.67 Ft | ||
| Upper Level | Bedroom | 9.00 Ft x 11.50 Ft | ||
| Upper Level | Bedroom | 9.08 Ft x 11.50 Ft | ||
| Upper Level | Bonus Room | 11.25 Ft x 12.83 Ft | ||
| Upper Level | 4pc Bathroom | 5.00 Ft x 8.17 Ft | ||
| Upper Level | 3pc Bathroom | 4.83 Ft x 8.08 Ft |
Land
| Acreage | No |
| Fence Type | Fence |
| Land Amenities | Park, Playground, Schools, Shopping |
| Size Depth | 36.68 M |
| Size Frontage | 9.19 M |
| Size Irregular | 331.51 |
| Size Total | 331.51 M2|0-4,050 Sqft |
| Size Total Text | 331.51 M2|0-4,050 Sqft |
| Zoning Description | R-ld |
Parking
| Detached Garage | 2 |
| Garage | |
| Heated Garage | |
| Oversize | |
| See Remarks |
https://www.realtor.ca/real-estate/28997548/773-river-heights-crescent-cochrane-river-song
Contact Us
Contact us for more information

