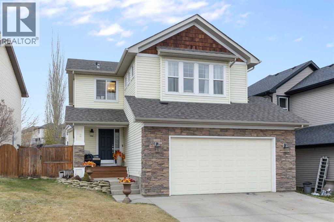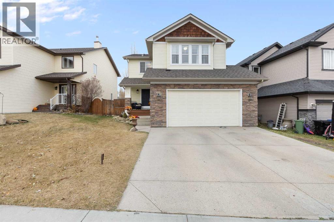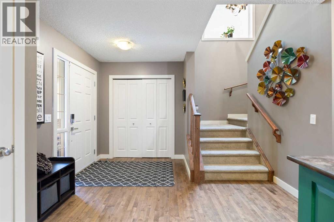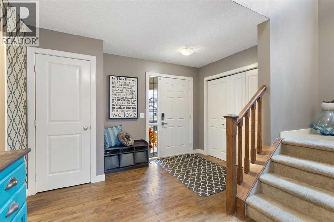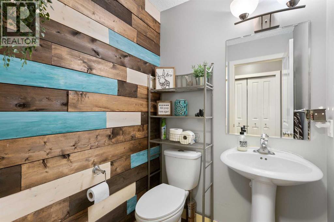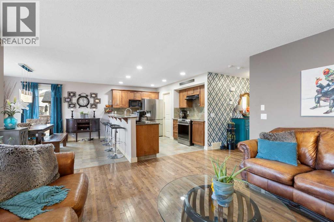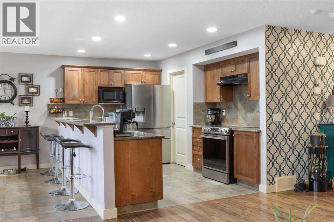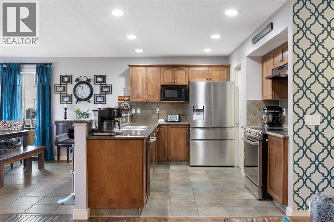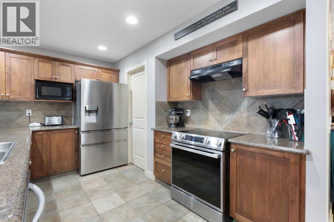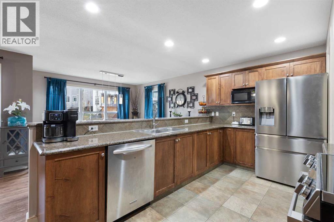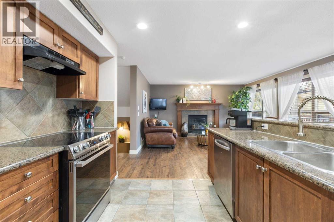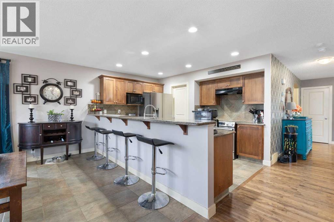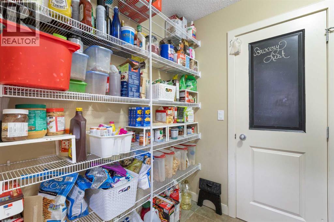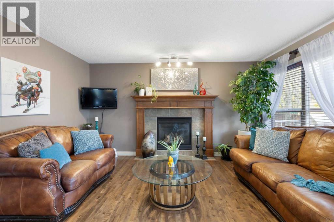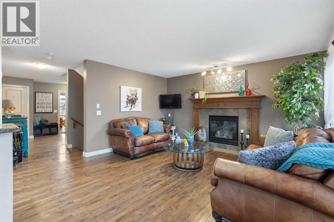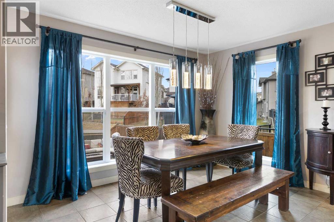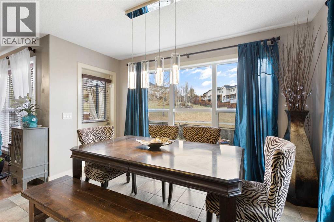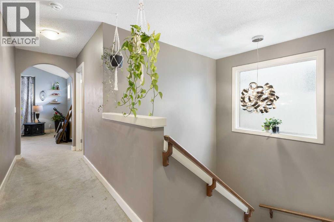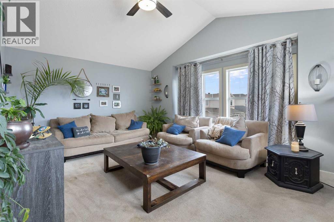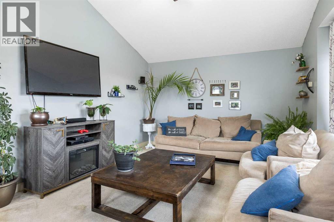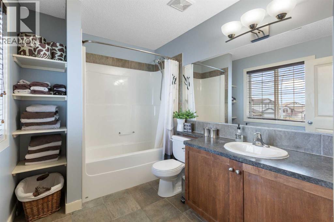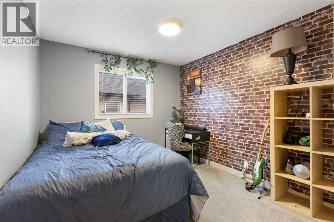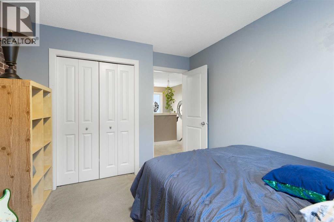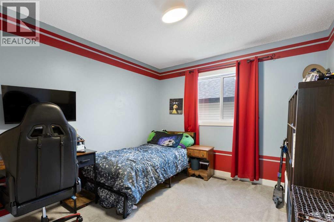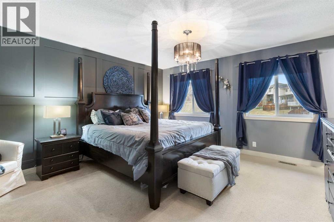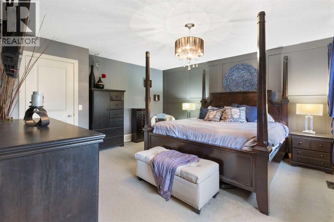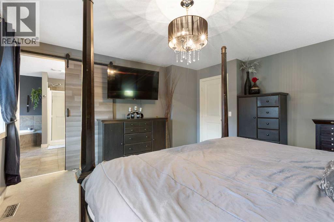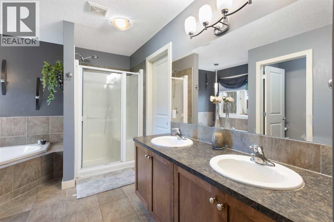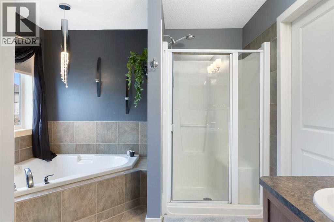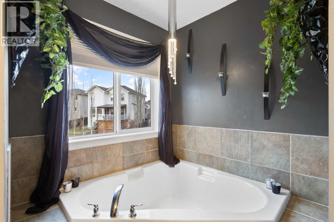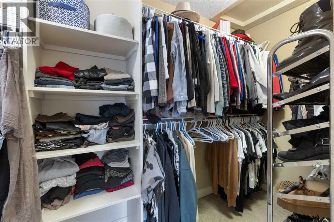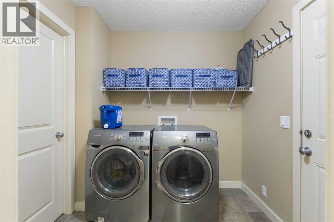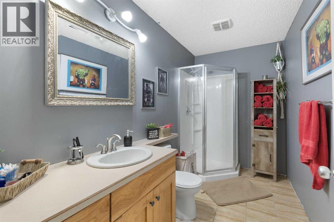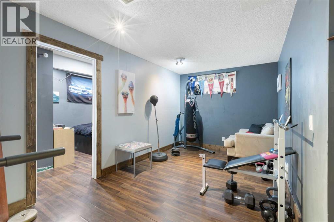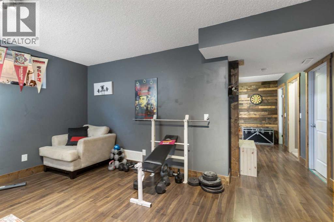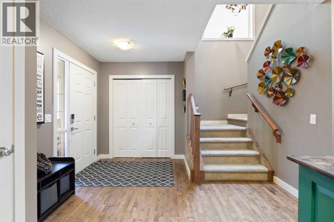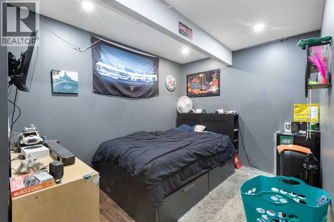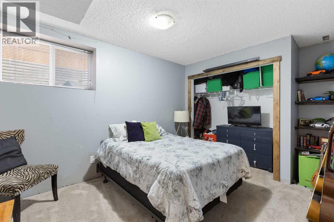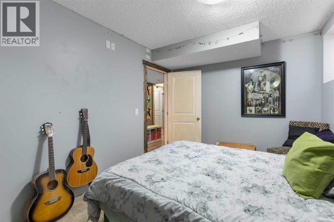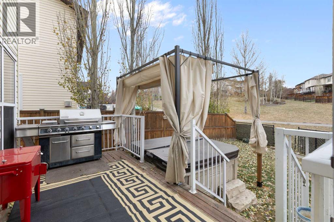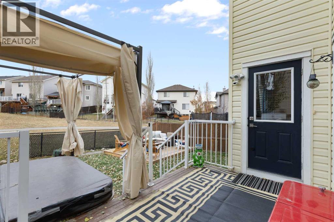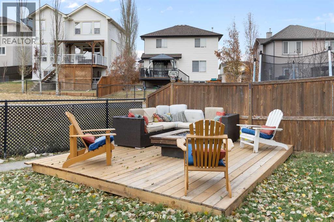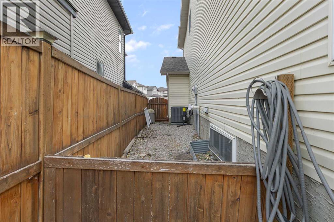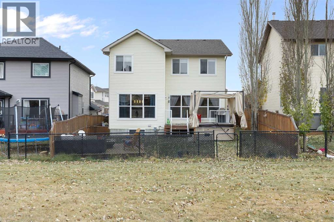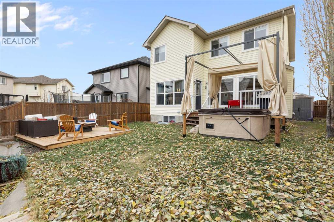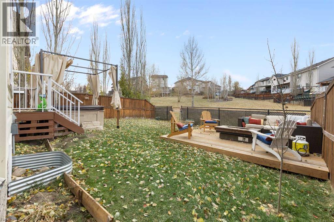52 Westmount Circle Okotoks, Alberta T1S 0B6
$685,000
Discover this charming 5-bedroom family home, a perfect blend of character, style, and warmth. Not your typical white-walled house, it exudes personality with moody tones and unique details that make it stand out. Boasting almost 2,200 sqft above grade, this spacious residence offers plenty of room for the whole family. The beautifully appointed kitchen seamlessly connects to the dining and living areas, creating an ideal space for gatherings. Featuring 3.5 bathrooms, there's comfort and convenience throughout. The fantastic backyard backs onto a serene green space, providing a private outdoor retreat. Located in a family-friendly neighbourhood, this home is within walking distance of a school, a strip mall, and shopping, and offers easy access to the main road in Okotoks. Original owners have cared for this special property—schedule your viewing today! (id:59126)
Open House
This property has open houses!
12:00 pm
Ends at:4:00 pm
Property Details
| MLS® Number | A2269501 |
| Property Type | Single Family |
| Community Name | Westmount_OK |
| Amenities Near By | Park, Playground, Schools, Shopping |
| Features | Other, No Neighbours Behind |
| Parking Space Total | 4 |
| Plan | 0613137 |
| Structure | Deck, Porch |
Building
| Bathroom Total | 4 |
| Bedrooms Above Ground | 3 |
| Bedrooms Below Ground | 2 |
| Bedrooms Total | 5 |
| Appliances | Refrigerator, Range - Electric, Dishwasher, Washer & Dryer, Water Heater - Tankless |
| Basement Development | Finished |
| Basement Type | Full (finished) |
| Constructed Date | 2009 |
| Construction Material | Poured Concrete, Wood Frame |
| Construction Style Attachment | Detached |
| Cooling Type | Central Air Conditioning |
| Exterior Finish | Concrete, Stone, Vinyl Siding |
| Fireplace Present | Yes |
| Fireplace Total | 1 |
| Flooring Type | Carpeted, Ceramic Tile, Hardwood |
| Foundation Type | Poured Concrete |
| Half Bath Total | 1 |
| Heating Fuel | Natural Gas |
| Heating Type | Forced Air |
| Stories Total | 2 |
| Size Interior | 2,158 Ft2 |
| Total Finished Area | 2157.56 Sqft |
| Type | House |
Rooms
| Level | Type | Length | Width | Dimensions |
|---|---|---|---|---|
| Second Level | 4pc Bathroom | 9.33 Ft x 6.83 Ft | ||
| Second Level | 5pc Bathroom | 11.92 Ft x 10.08 Ft | ||
| Second Level | Bedroom | 11.67 Ft x 9.92 Ft | ||
| Second Level | Bedroom | 11.67 Ft x 9.92 Ft | ||
| Second Level | Family Room | 18.00 Ft x 13.67 Ft | ||
| Second Level | Primary Bedroom | 14.58 Ft x 14.92 Ft | ||
| Second Level | Other | 11.92 Ft x 4.83 Ft | ||
| Basement | 3pc Bathroom | 10.83 Ft x 5.50 Ft | ||
| Basement | Bedroom | 13.00 Ft x 8.67 Ft | ||
| Basement | Bedroom | 9.25 Ft x 14.25 Ft | ||
| Basement | Recreational, Games Room | 16.08 Ft x 10.42 Ft | ||
| Main Level | 2pc Bathroom | 4.83 Ft x 5.00 Ft | ||
| Main Level | Dining Room | 11.92 Ft x 12.08 Ft | ||
| Main Level | Foyer | 11.83 Ft x 7.25 Ft | ||
| Main Level | Kitchen | 12.25 Ft x 9.25 Ft | ||
| Main Level | Laundry Room | 6.50 Ft x 7.33 Ft |
Land
| Acreage | No |
| Fence Type | Fence |
| Land Amenities | Park, Playground, Schools, Shopping |
| Landscape Features | Lawn |
| Size Depth | 32.99 M |
| Size Frontage | 16.51 M |
| Size Irregular | 4845.00 |
| Size Total | 4845 Sqft|4,051 - 7,250 Sqft |
| Size Total Text | 4845 Sqft|4,051 - 7,250 Sqft |
| Zoning Description | Tn |
Parking
| Attached Garage | 2 |
https://www.realtor.ca/real-estate/29083072/52-westmount-circle-okotoks-westmountok
Contact Us
Contact us for more information

