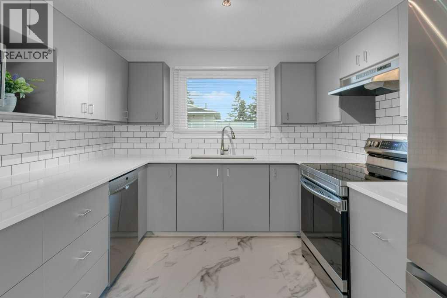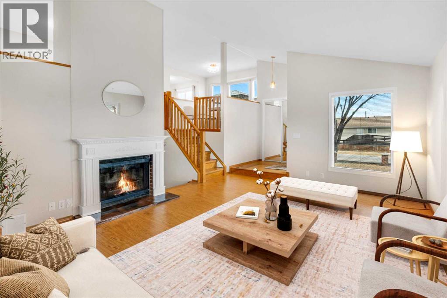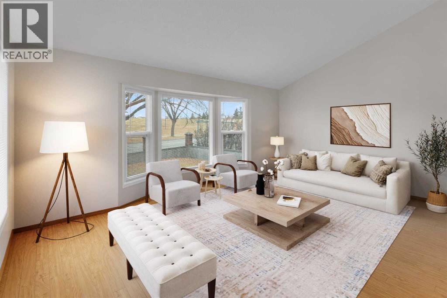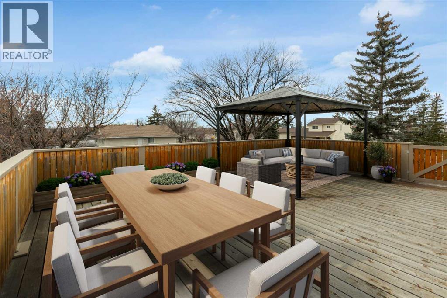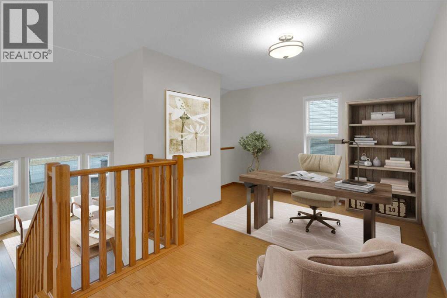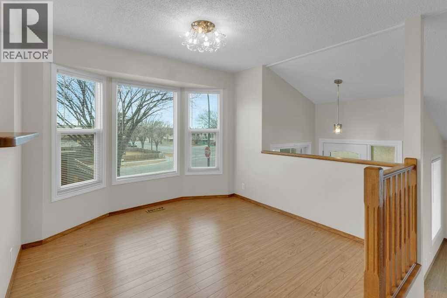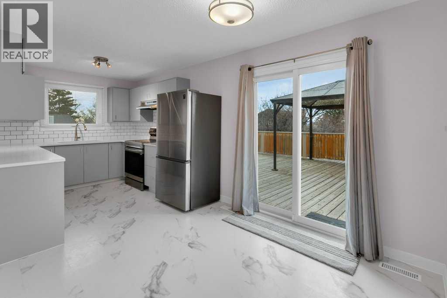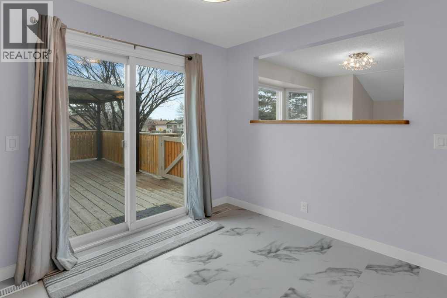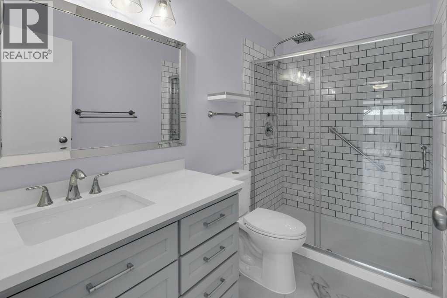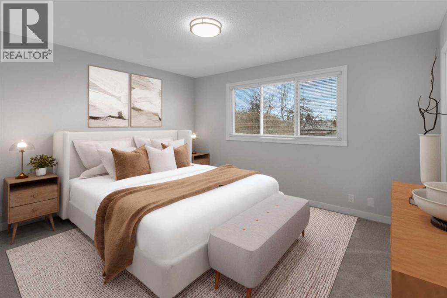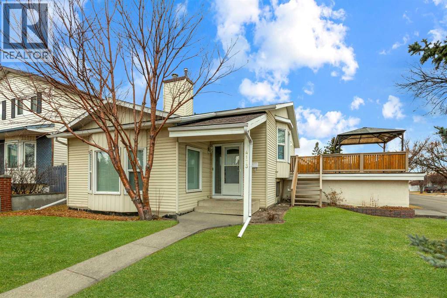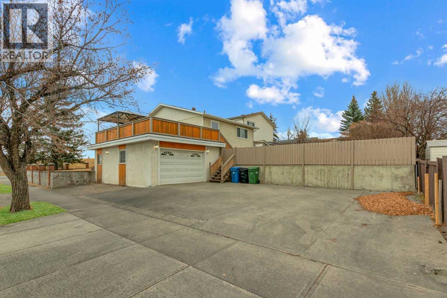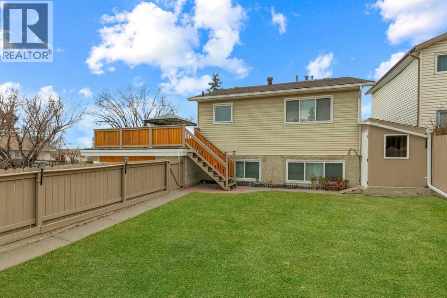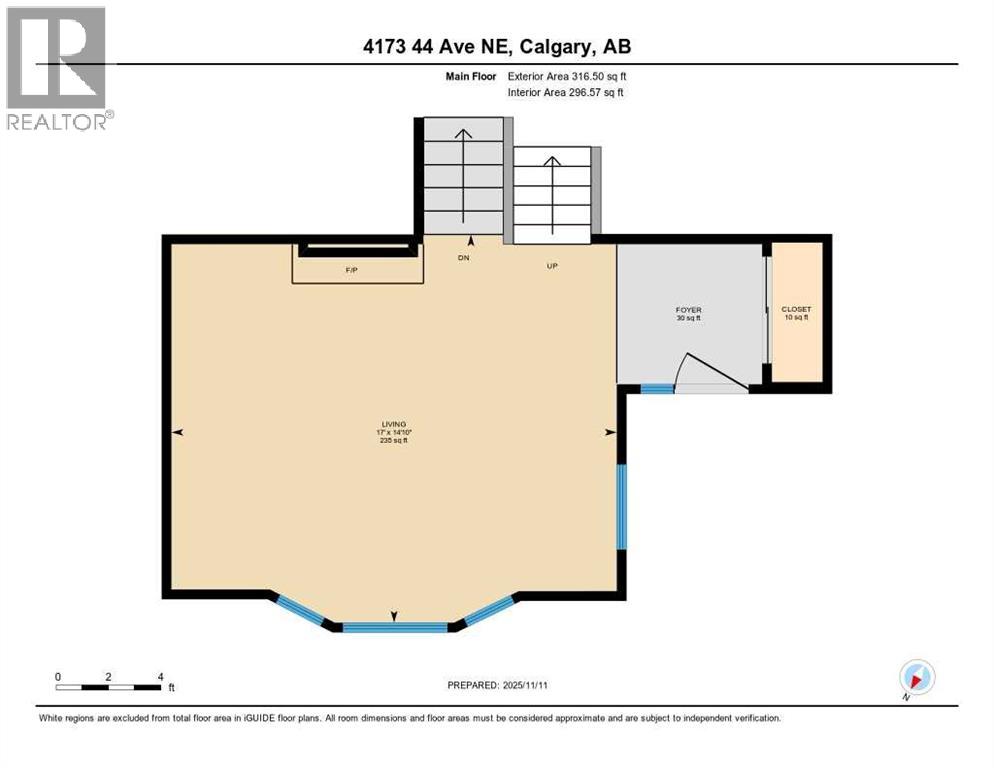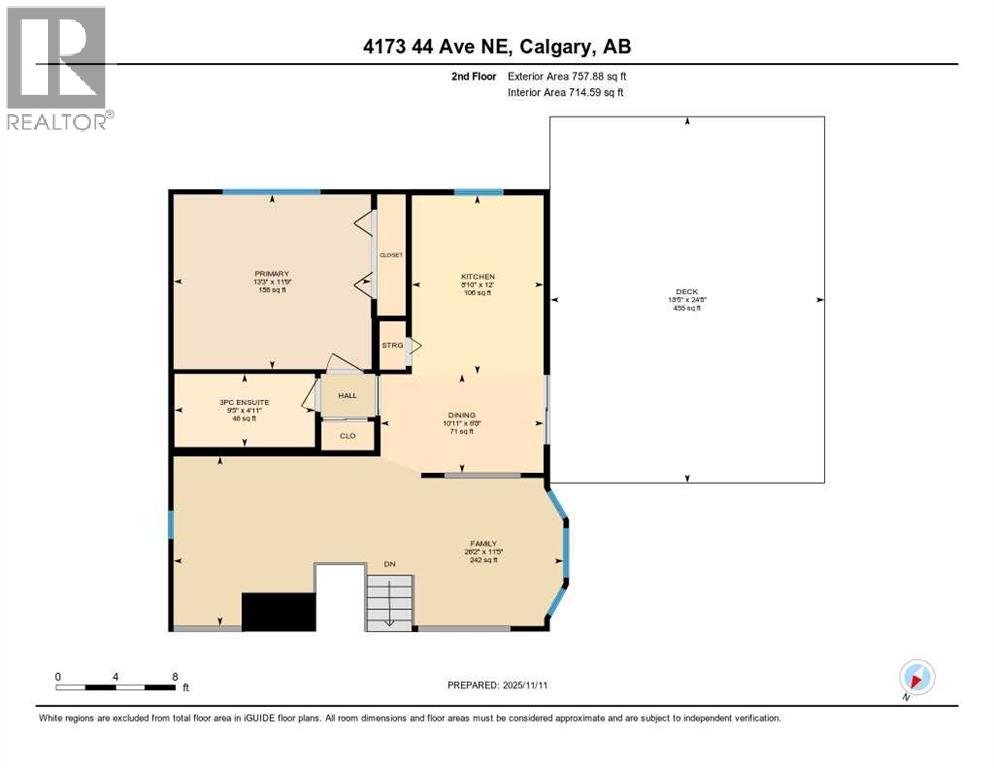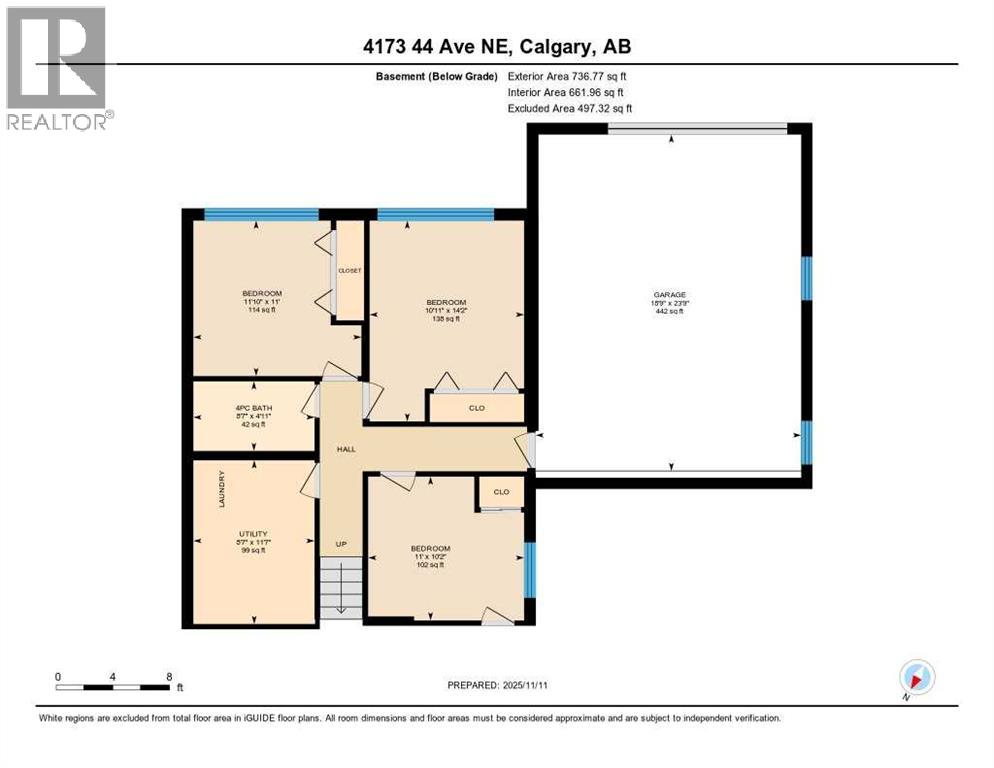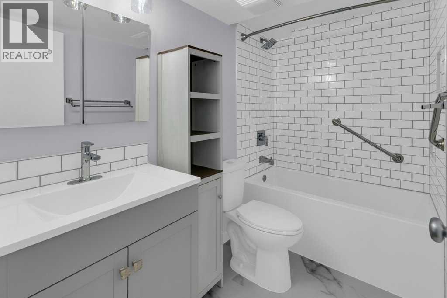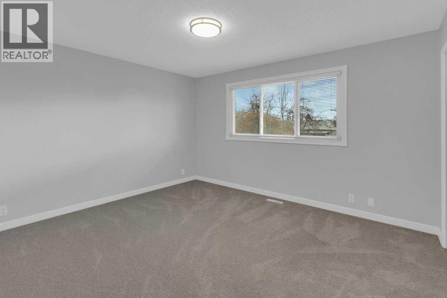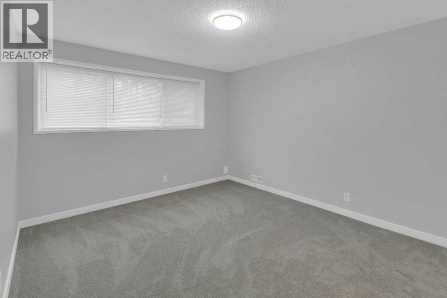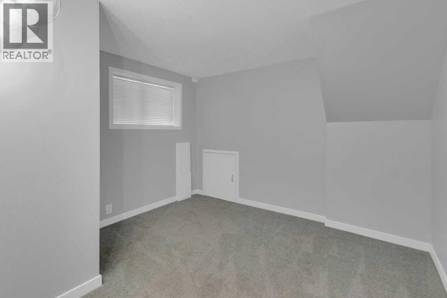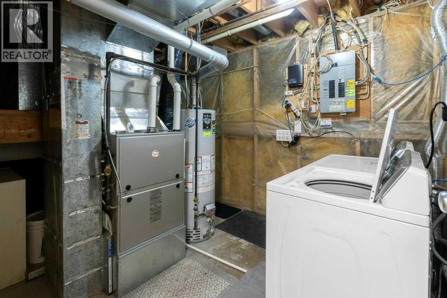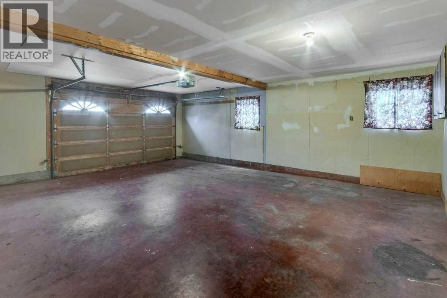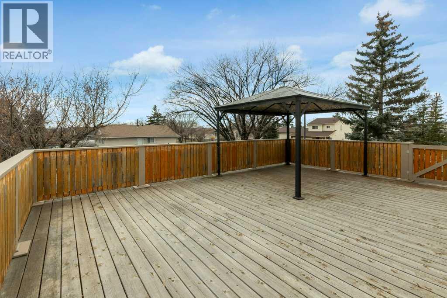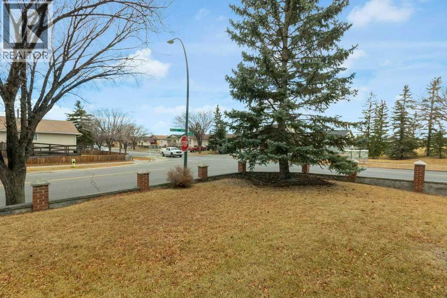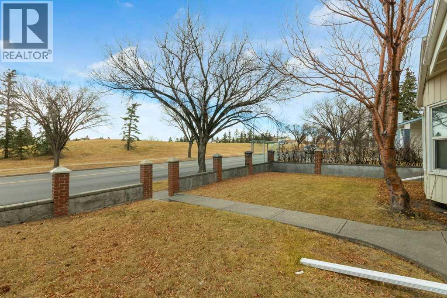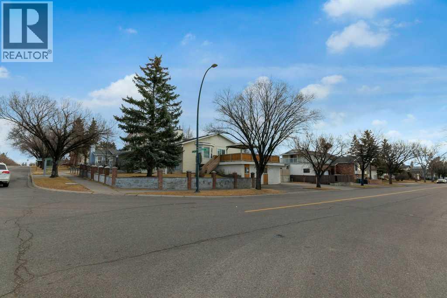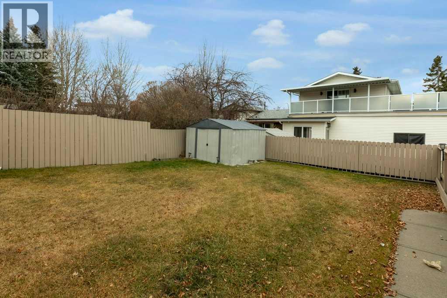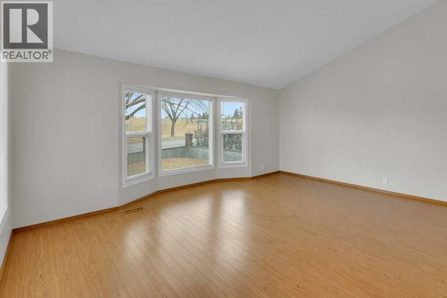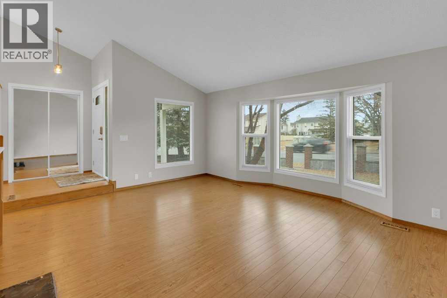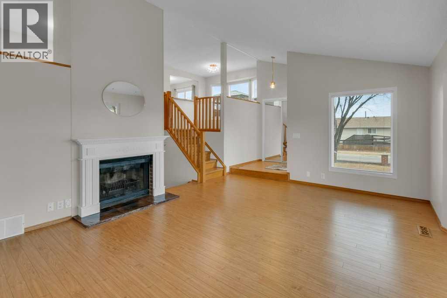4173 44 Avenue Ne Calgary, Alberta T1Y 5K4
$549,900
**OPEN HOUSE Sat Nov 15,th 2-3pm**Totally upgraded and move-in ready! This bright 4-bedroom, 2-bath home has been lovingly maintained by the same family for 28 years. Recent renos include a brand-new kitchen, updated bathrooms, and new flooring. Major updates—windows, roof, furnace, and hot water tank—done within the last 10 years. Enjoy the open, airy layout and the massive west-facing deck above the oversized double garage, plus a sunny south backyard with a large storage shed. Situated on a prime RC-G corner lot, offering excellent investment and future development potential. Plenty of parking, including RV space—ideal for a home-based business. Walk to schools, shopping, and transit, with the LRT and major roads nearby. Cozy up this Christmas by the wood-burning fireplace and make this beautifully upgraded home yours! (id:59126)
Open House
This property has open houses!
2:00 pm
Ends at:3:00 pm
1 hr open house
Property Details
| MLS® Number | A2270100 |
| Property Type | Single Family |
| Community Name | Whitehorn |
| Amenities Near By | Schools, Shopping |
| Parking Space Total | 6 |
| Plan | 8010826 |
| Structure | Deck |
Building
| Bathroom Total | 2 |
| Bedrooms Above Ground | 1 |
| Bedrooms Below Ground | 3 |
| Bedrooms Total | 4 |
| Appliances | Washer, Refrigerator, Dishwasher, Stove, Dryer, Window Coverings, Garage Door Opener |
| Architectural Style | 3 Level |
| Basement Development | Finished |
| Basement Type | Full (finished) |
| Constructed Date | 1982 |
| Construction Material | Wood Frame |
| Construction Style Attachment | Detached |
| Cooling Type | None |
| Exterior Finish | Vinyl Siding |
| Fireplace Present | Yes |
| Fireplace Total | 1 |
| Flooring Type | Carpeted, Laminate, Tile |
| Foundation Type | Poured Concrete |
| Heating Type | Forced Air |
| Size Interior | 1,074 Ft2 |
| Total Finished Area | 1074.39 Sqft |
| Type | House |
Rooms
| Level | Type | Length | Width | Dimensions |
|---|---|---|---|---|
| Lower Level | 4pc Bathroom | 4.92 Ft x 8.58 Ft | ||
| Lower Level | Bedroom | 10.17 Ft x 11.00 Ft | ||
| Lower Level | Bedroom | 14.17 Ft x 10.92 Ft | ||
| Lower Level | Bedroom | 11.00 Ft x 11.83 Ft | ||
| Main Level | Living Room | 14.83 Ft x 17.00 Ft | ||
| Upper Level | 3pc Bathroom | 4.92 Ft x 9.42 Ft | ||
| Upper Level | Dining Room | 6.67 Ft x 10.92 Ft | ||
| Upper Level | Family Room | 11.42 Ft x 26.17 Ft | ||
| Upper Level | Kitchen | 12.00 Ft x 8.83 Ft | ||
| Upper Level | Primary Bedroom | 11.75 Ft x 13.25 Ft |
Land
| Acreage | No |
| Fence Type | Fence |
| Land Amenities | Schools, Shopping |
| Size Frontage | 188.29 M |
| Size Irregular | 601.00 |
| Size Total | 601 M2|4,051 - 7,250 Sqft |
| Size Total Text | 601 M2|4,051 - 7,250 Sqft |
| Zoning Description | R-cg |
Parking
| Attached Garage | 2 |
https://www.realtor.ca/real-estate/29100534/4173-44-avenue-ne-calgary-whitehorn
Contact Us
Contact us for more information

